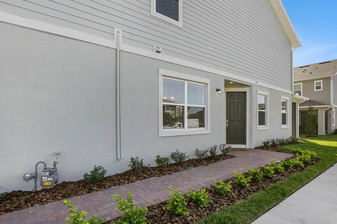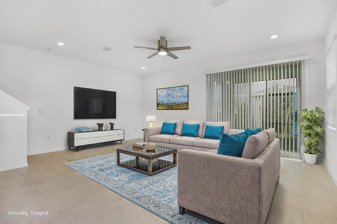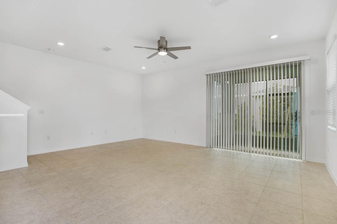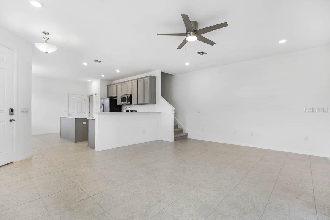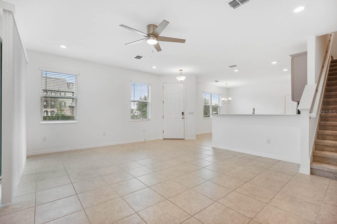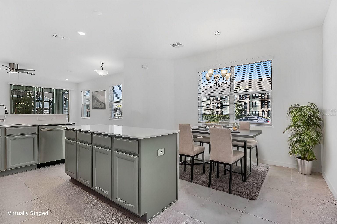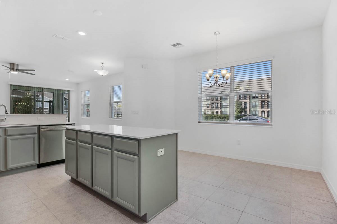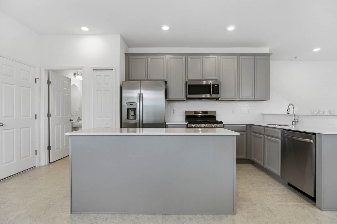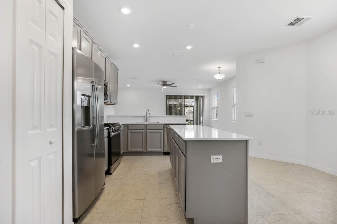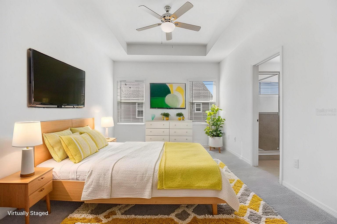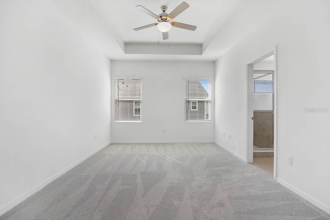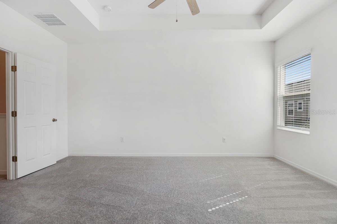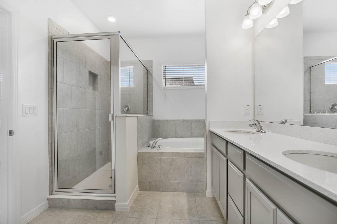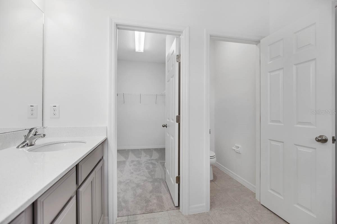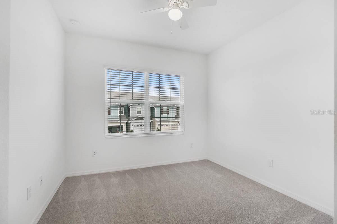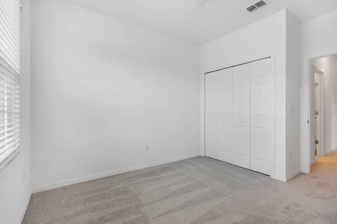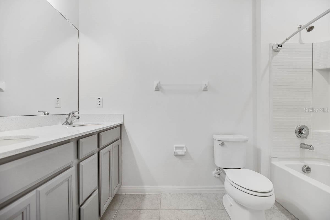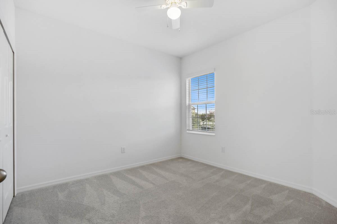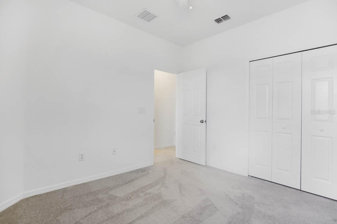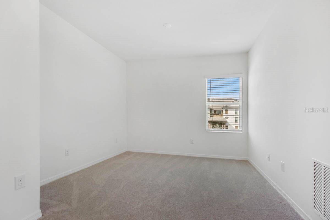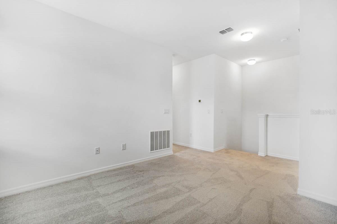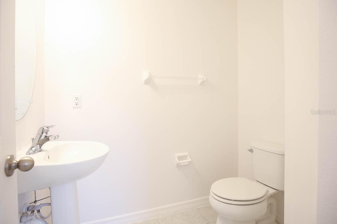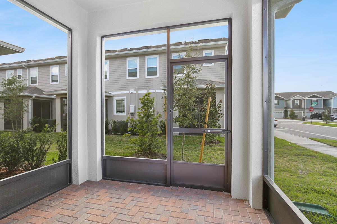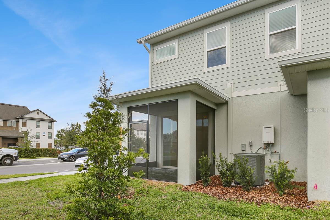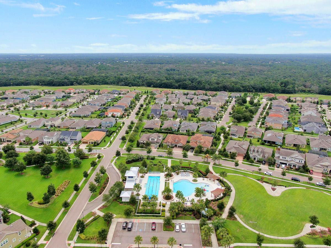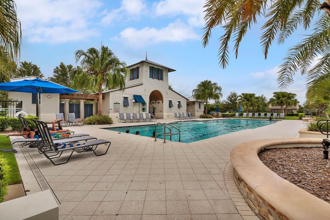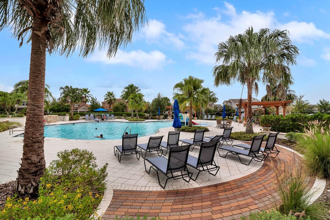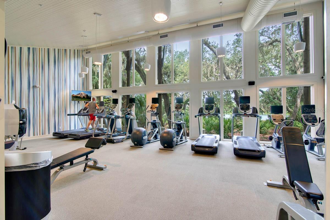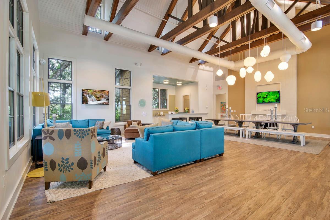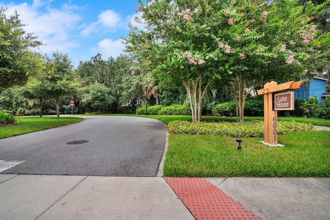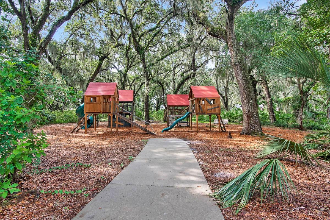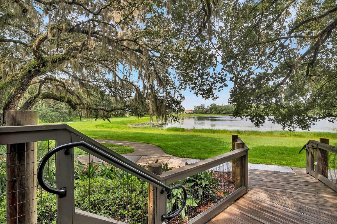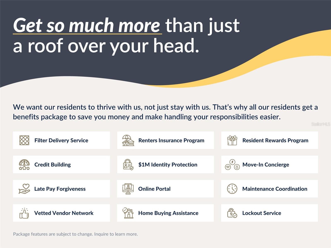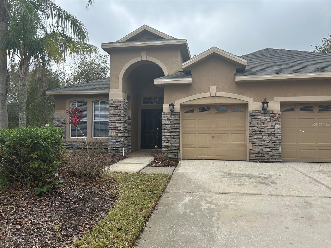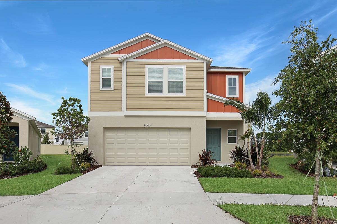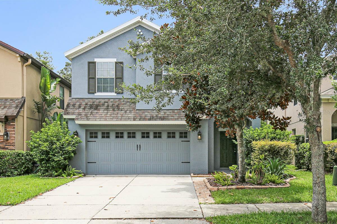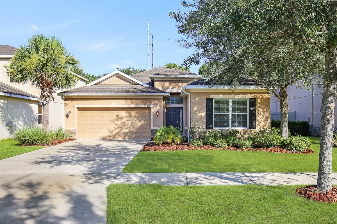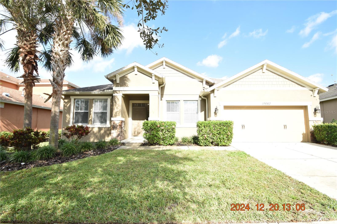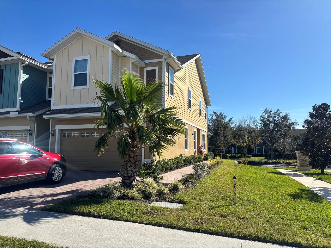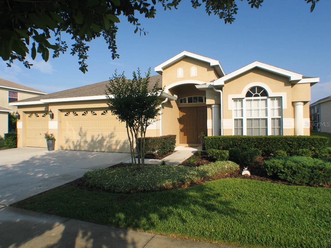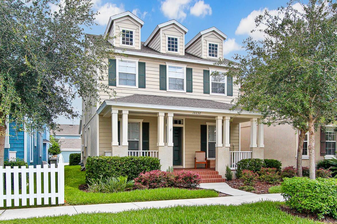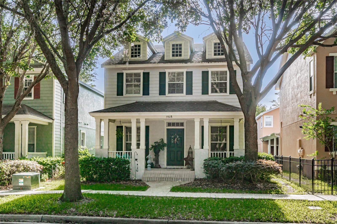5735 Spotted Harrier Way, LITHIA, FL 33547
Property Photos
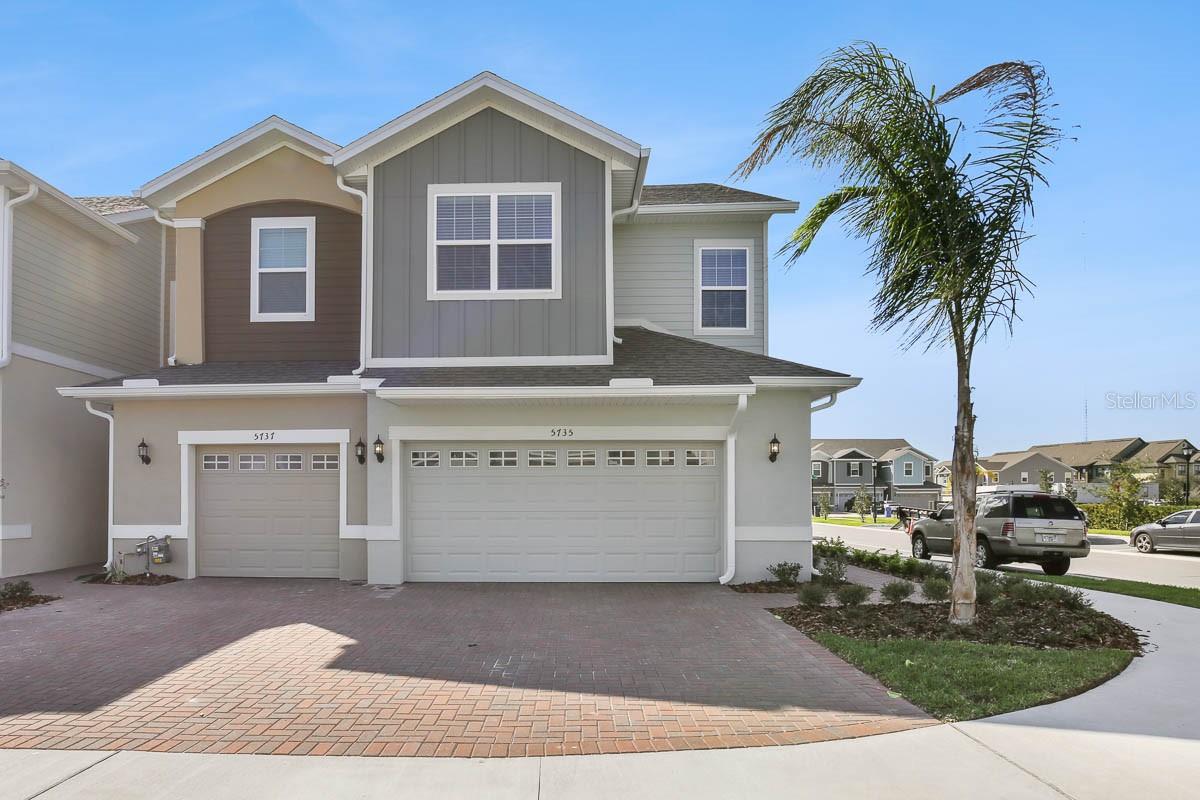
Would you like to sell your home before you purchase this one?
Priced at Only: $2,575
For more Information Call:
Address: 5735 Spotted Harrier Way, LITHIA, FL 33547
Property Location and Similar Properties
- MLS#: TB8329180 ( Residential Lease )
- Street Address: 5735 Spotted Harrier Way
- Viewed: 30
- Price: $2,575
- Price sqft: $1
- Waterfront: No
- Year Built: 2022
- Bldg sqft: 2300
- Bedrooms: 3
- Total Baths: 3
- Full Baths: 2
- 1/2 Baths: 1
- Garage / Parking Spaces: 2
- Days On Market: 33
- Additional Information
- Geolocation: 27.8512 / -82.2553
- County: HILLSBOROUGH
- City: LITHIA
- Zipcode: 33547
- Subdivision: Fishhawk Ranch West Twnhms
- Elementary School: Stowers Elementary
- Middle School: Barrington Middle
- High School: Newsome HB
- Provided by: EATON REALTY,LLC
- Contact: Daniel Rothrock
- 813-672-8022

- DMCA Notice
-
DescriptionOne or more photo(s) has been virtually staged. This 3 bedroom, plus loft, 2.5 baths, 2 car garage home is the true definition of open concept living with its spacious first floor gathering, kitchen, and dining rooms. Enter to find neutral colored ceramic tile flooring on the first floor and plush carpet in all the bedrooms and loft. The upgraded kitchen boasts stainless steel appliance suite incl. gas range, gray speckled quartz counters, and plenty of cabinets. A breakfast bar overlooks the great room and a large prep island overlooks the dining area allowing easy conversations while cooking. Sliders from the dining area lead out to a screened in lanai where youll enjoy the year round Florida weather. Upstairs youll find all 3 bedrooms and the loft/flex space. The loft is the perfect spot for a home office, e learning area, or sitting room. The master bedroom includes a tray ceiling, a large walk in closet, and an en suite bath with a dual sink vanity, a glass enclosed shower, and a private water closet. The two remaining bedrooms are roomy in size and share a full bath. Fishhawk residents enjoy access to multiple community pools, rec centers, fitness, walking trails, close to shops, restaurants, grocery stores, and top rated schools for all ages! Conveniently located to grocery stores, restaurants, and more. Complete lawn maintenance is provided by the HOA saving you time and money! NOTE: Additional $59/mo. Resident Benefits Package is required and includes a host of time and money saving perks, including monthly air filter delivery, concierge utility setup, on time rent rewards, $1M identity fraud protection, credit building, online maintenance and rent payment portal, one lockout service, and one late rent pass. Renters Liability Insurance Required. Call to learn more about our Resident Benefits Package.
Payment Calculator
- Principal & Interest -
- Property Tax $
- Home Insurance $
- HOA Fees $
- Monthly -
Features
Building and Construction
- Covered Spaces: 0.00
- Flooring: Carpet, Ceramic Tile
- Living Area: 1780.00
Property Information
- Property Condition: Completed
Land Information
- Lot Features: In County
School Information
- High School: Newsome-HB
- Middle School: Barrington Middle
- School Elementary: Stowers Elementary
Garage and Parking
- Garage Spaces: 2.00
- Parking Features: Driveway, Guest
Eco-Communities
- Water Source: Public
Utilities
- Carport Spaces: 0.00
- Cooling: Central Air
- Heating: Central, Natural Gas
- Pets Allowed: Breed Restrictions, Number Limit, Yes
- Sewer: Public Sewer
- Utilities: BB/HS Internet Available, Cable Available, Electricity Available, Natural Gas Available, Sewer Connected, Underground Utilities, Water Connected
Amenities
- Association Amenities: Basketball Court, Clubhouse, Fitness Center, Park, Playground, Pool, Trail(s)
Finance and Tax Information
- Home Owners Association Fee: 0.00
- Net Operating Income: 0.00
Rental Information
- Tenant Pays: Re-Key Fee
Other Features
- Appliances: Dishwasher, Dryer, Microwave, Range, Refrigerator, Tankless Water Heater, Washer
- Association Name: Fishhawk West HOA/ Jennifer Butler
- Association Phone: 813-515-5933
- Country: US
- Furnished: Unfurnished
- Interior Features: Ceiling Fans(s), Eat-in Kitchen, High Ceilings, Living Room/Dining Room Combo, Open Floorplan, PrimaryBedroom Upstairs, Solid Surface Counters, Stone Counters, Thermostat, Walk-In Closet(s)
- Levels: Two
- Area Major: 33547 - Lithia
- Occupant Type: Tenant
- Parcel Number: U-24-30-20-C0K-000000-00060.0
- Views: 30
Owner Information
- Owner Pays: Grounds Care, Management, Sewer, Trash Collection
Similar Properties
Nearby Subdivisions
Channing Park 50foot Single F
Creek Ridge Preserve
Fishhawk Ranch
Fishhawk Ranch Ph 1
Fishhawk Ranch Ph 2 Parcel Dd1
Fishhawk Ranch Ph 2 Prcl
Fishhawk Ranch Ph 2 Tr 1
Fishhawk Ranch Towncenter Phas
Fishhawk Ranch West Ph 2a
Fishhawk Ranch West Twnhms
Hawkstone
Hinton Hawkstone
Hinton Hawkstone Ph 2a 2b2
Starling At Fishhawk Ph 1b1
Starling At Fishhawk Ph Ia

- Tracy Gantt, REALTOR ®
- Tropic Shores Realty
- Mobile: 352.410.1013
- tracyganttbeachdreams@gmail.com


