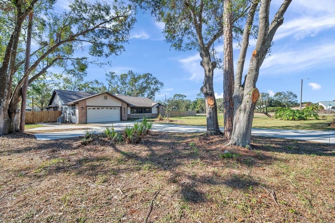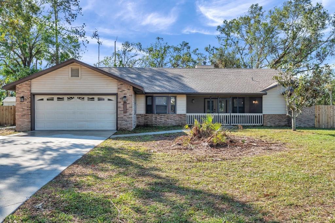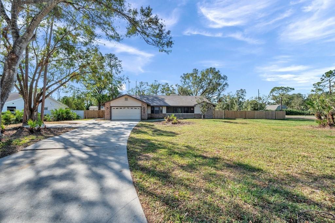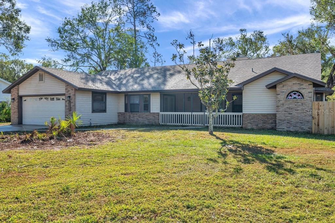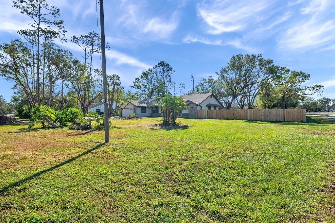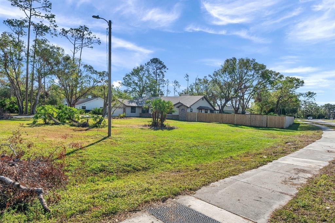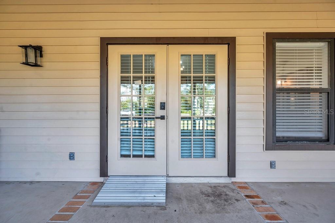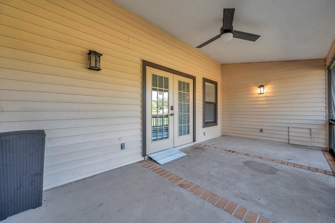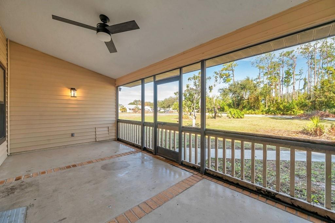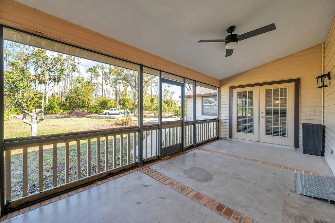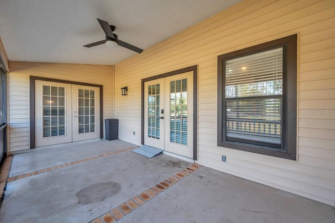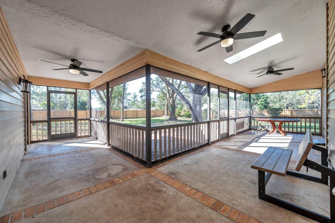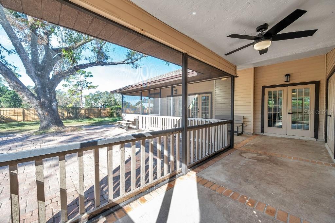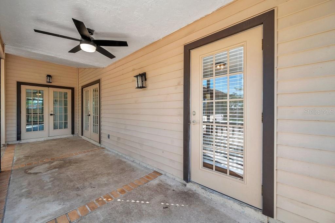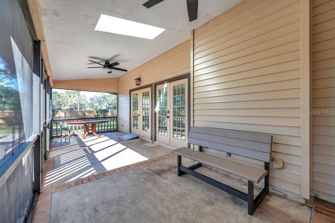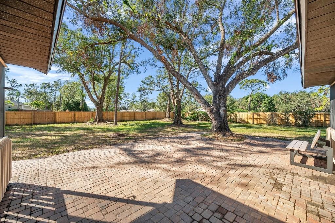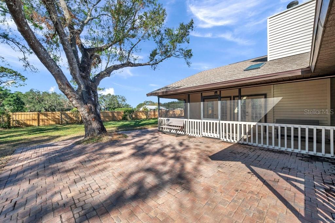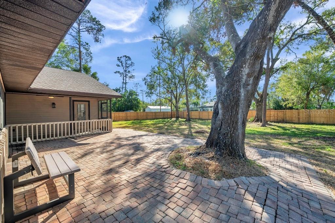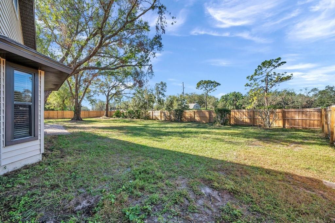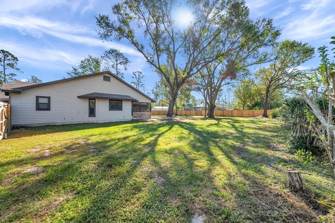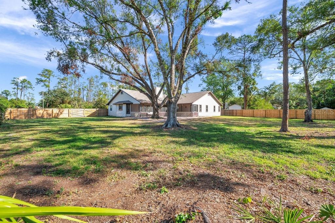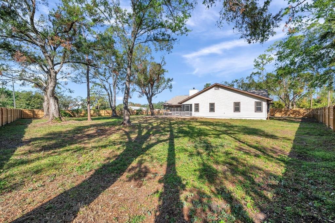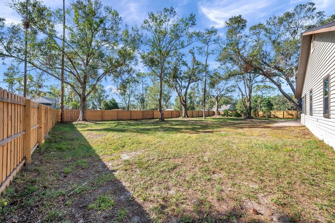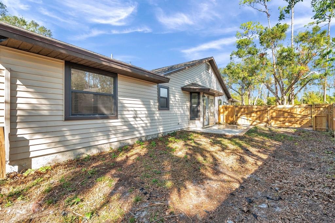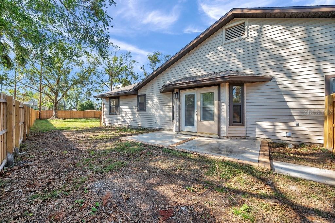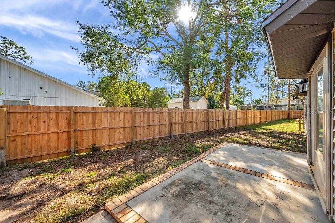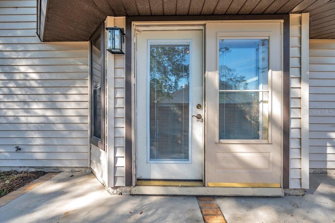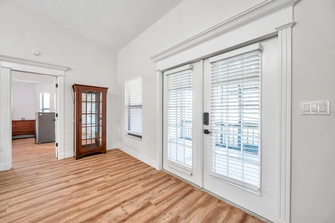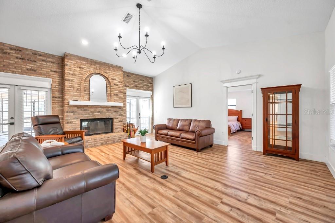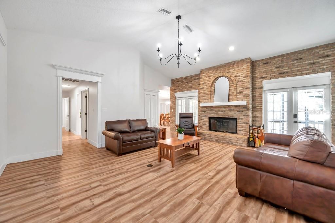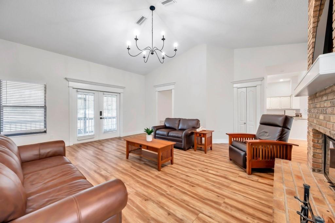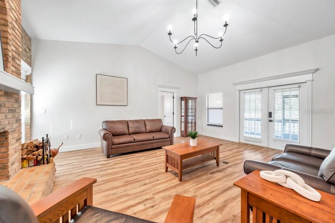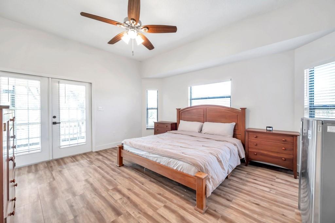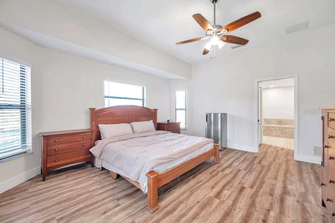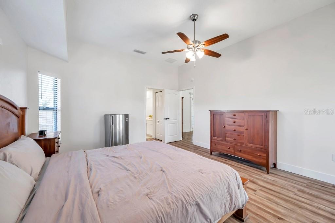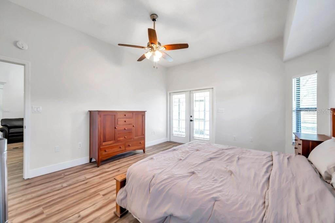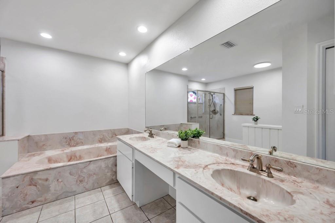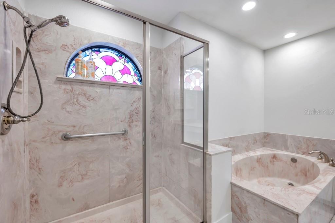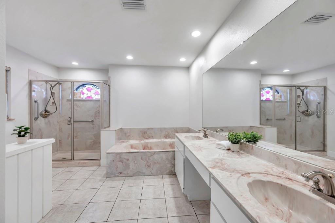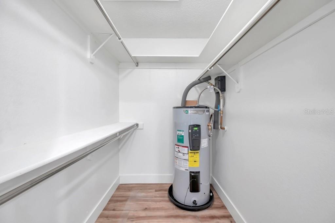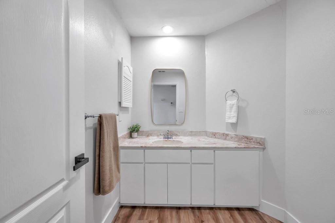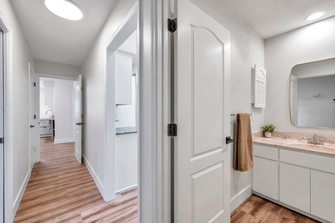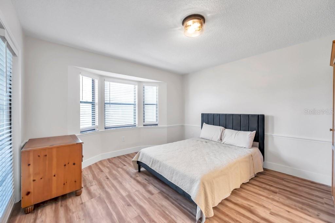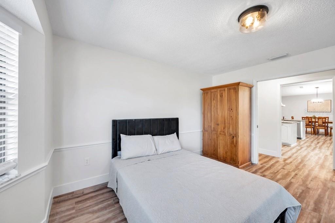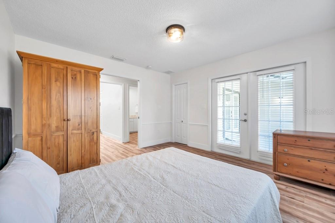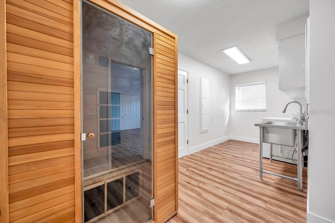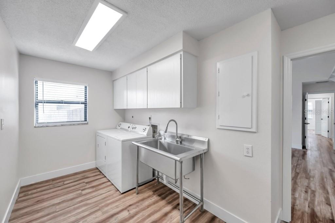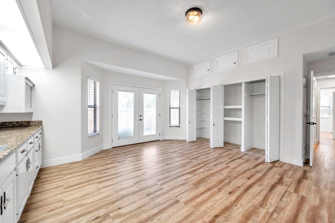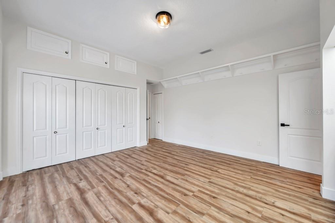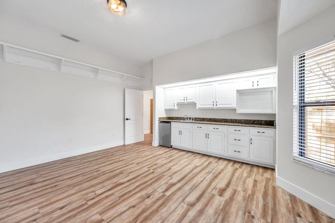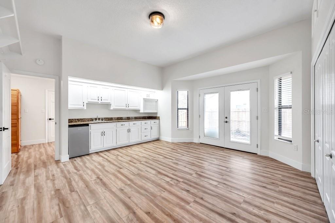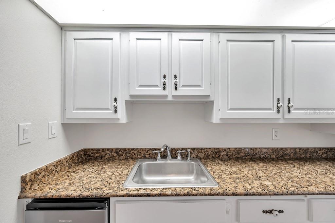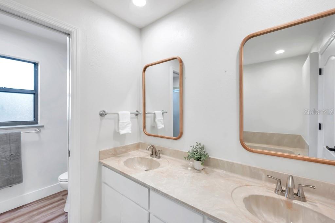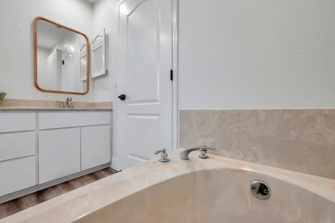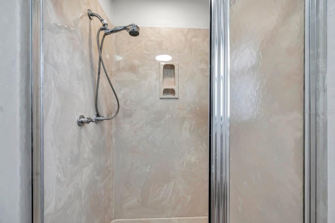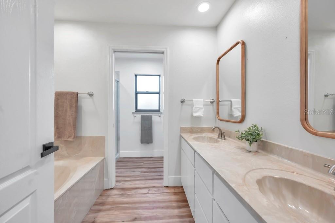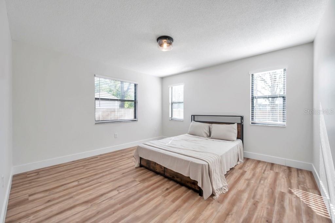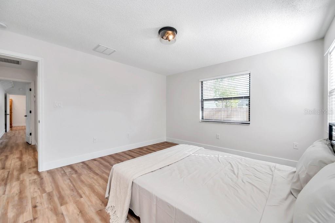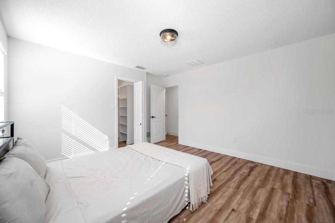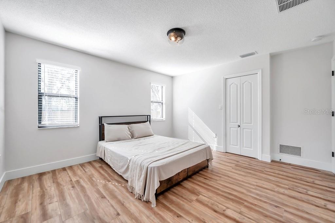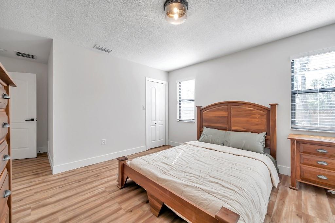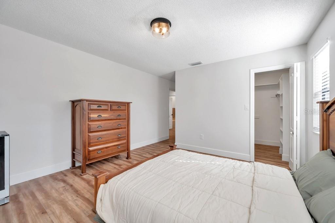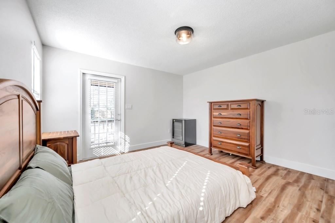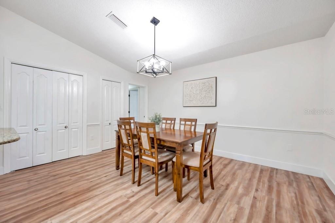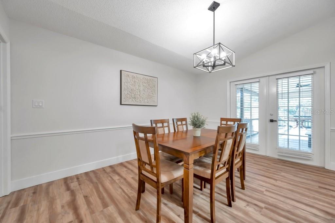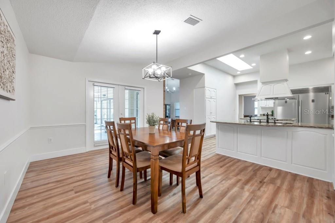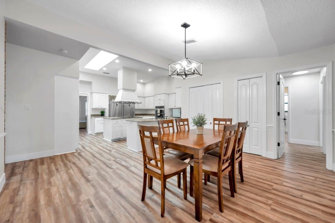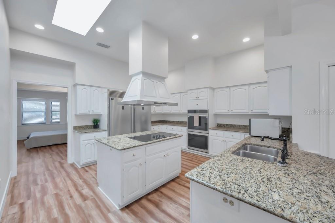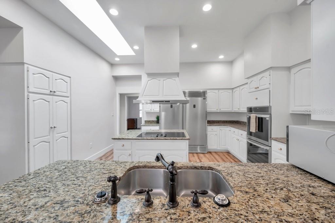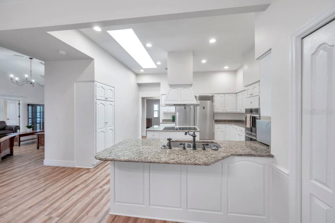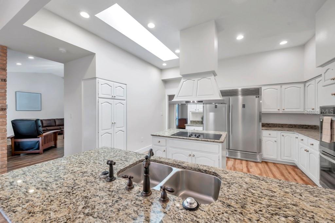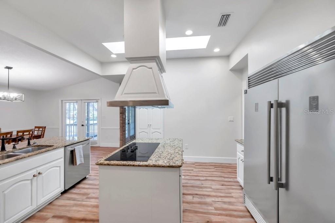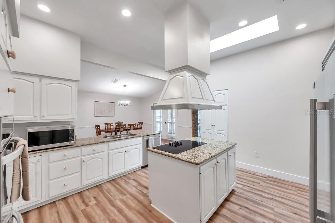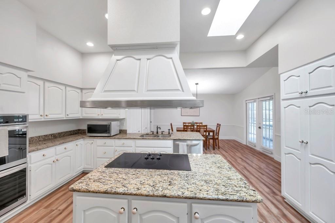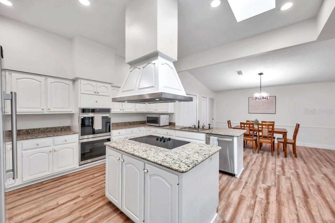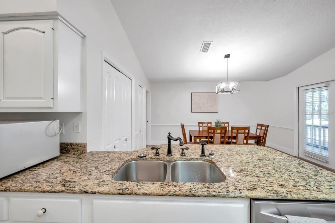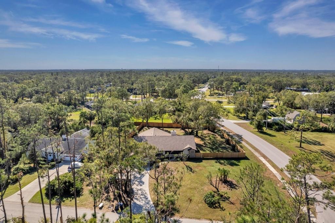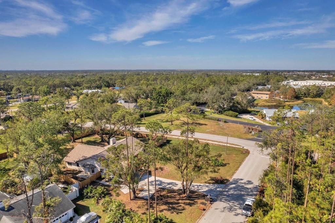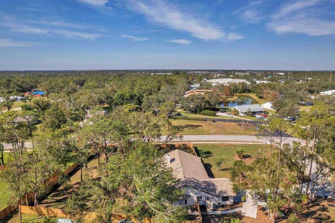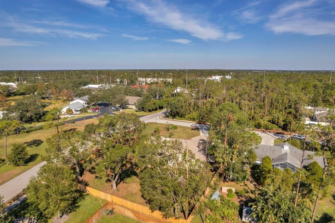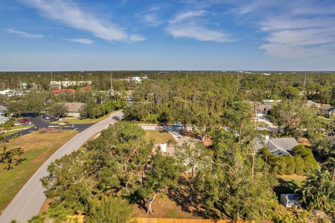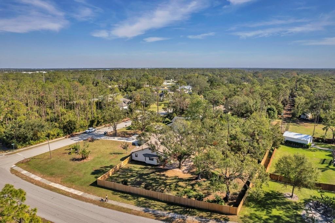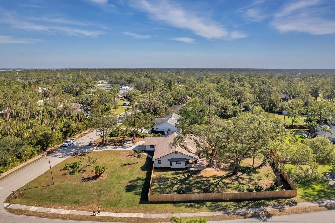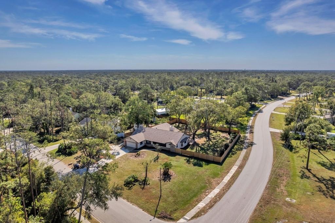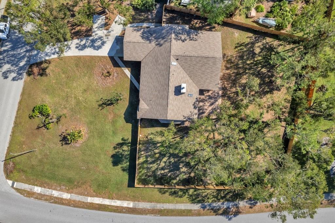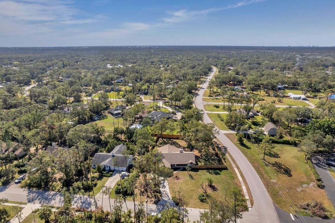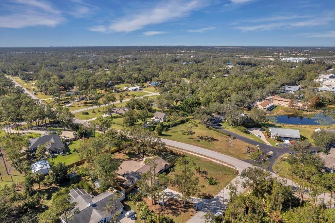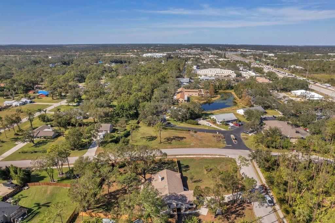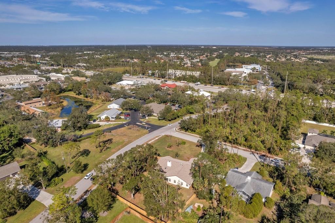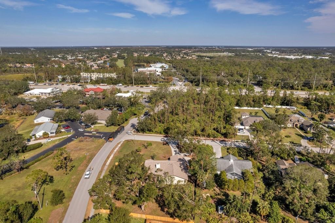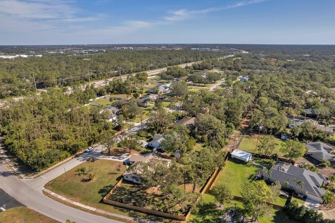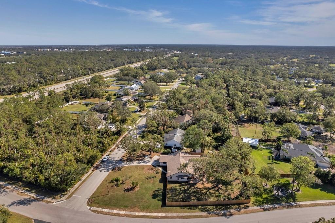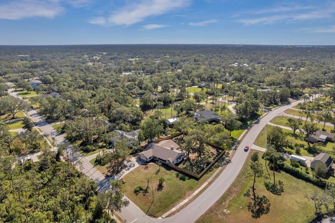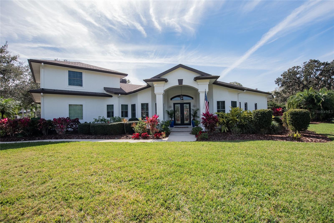9502 59th Avenue E, BRADENTON, FL 34202
Property Photos

Would you like to sell your home before you purchase this one?
Priced at Only: $799,900
For more Information Call:
Address: 9502 59th Avenue E, BRADENTON, FL 34202
Property Location and Similar Properties
- MLS#: TB8328064 ( Residential )
- Street Address: 9502 59th Avenue E
- Viewed: 14
- Price: $799,900
- Price sqft: $206
- Waterfront: No
- Year Built: 1988
- Bldg sqft: 3883
- Bedrooms: 5
- Total Baths: 3
- Full Baths: 2
- 1/2 Baths: 1
- Garage / Parking Spaces: 2
- Days On Market: 35
- Additional Information
- Geolocation: 27.4351 / -82.4464
- County: MANATEE
- City: BRADENTON
- Zipcode: 34202
- Subdivision: Braden Woods Ph Vi
- Provided by: CONTINENTAL REAL ESTATE GROUP
- Contact: Derek Eisenberg
- 877-996-5728

- DMCA Notice
-
DescriptionRecently remodeled 2,767 sqft house. New Roof replaced on 06/20/2023. Premium corner lot location, 5 bedroom, 2 1/2 bath private home. Spacious 2 car garage with an extra long driveway, Huge fenced yard and NO CDD fees await you. This premium location provides privacy that is often missing for homeowners. House has Multiple separate entrances and in law quarters. House has brand new heat pump units, one for the main house and 2nd unit for the in law quarters. Beautiful new floors throughout the house. Home is Furnished and ready to move in. The spacious primary suite has a walk in closet, a luxurious bath retreat with dual sinks, large walk in shower and a standalone soaking tub. The Gourmet kitchen is a chef's delight complete with granite counters, vaulted ceilings, brand new stainless appliances, Double Oven with on/off remote app and a commercial fridges freezers. Backyard is newly fenced with ready for your outdoor activities and pets. Convenient drive to I75, Twin Lakes Park, Benderson Park, UTC, Lakewood Ranch, Myakka State Park, Siesta & Lido Beaches and downtown Sarasota. This is a must see if you are looking for privacy in Sarasota lakewood ranch area.
Payment Calculator
- Principal & Interest -
- Property Tax $
- Home Insurance $
- HOA Fees $
- Monthly -
Features
Building and Construction
- Covered Spaces: 0.00
- Exterior Features: French Doors, Sauna, Sidewalk, Sliding Doors
- Fencing: Wood
- Flooring: Laminate
- Living Area: 2767.00
- Roof: Shingle
Land Information
- Lot Features: Corner Lot, Level, Oversized Lot, Sidewalk
Garage and Parking
- Garage Spaces: 2.00
- Parking Features: Driveway, On Street
Eco-Communities
- Water Source: Public
Utilities
- Carport Spaces: 0.00
- Cooling: Central Air
- Heating: Heat Pump
- Pets Allowed: Yes
- Sewer: Public Sewer
- Utilities: Electricity Connected
Finance and Tax Information
- Home Owners Association Fee: 217.79
- Net Operating Income: 0.00
- Tax Year: 2024
Other Features
- Accessibility Features: Accessible Approach with Ramp, Accessible Bedroom, Accessible Closets, Accessible Doors, Accessible Full Bath, Accessible Hallway(s), Accessible Kitchen, Accessible Kitchen Appliances, Accessible Central Living Area, Customized Wheelchair Accessible
- Appliances: Built-In Oven, Convection Oven, Dishwasher, Disposal, Dryer, Exhaust Fan, Freezer, Microwave, Range, Range Hood, Refrigerator, Tankless Water Heater, Washer, Wine Refrigerator
- Association Name: Braden Woods HOA
- Country: US
- Furnished: Furnished
- Interior Features: Built-in Features, Ceiling Fans(s), Sauna, Skylight(s), Solid Wood Cabinets, Vaulted Ceiling(s), Wet Bar
- Legal Description: LOT 647 BRADEN WOODS SUB PHASE VI PI#19015.4295/9
- Levels: One
- Area Major: 34202 - Bradenton/Lakewood Ranch/Lakewood Rch
- Occupant Type: Vacant
- Parcel Number: 1901542959
- View: Park/Greenbelt, Trees/Woods
- Views: 14
- Zoning Code: RSF1/WPE
Similar Properties
Nearby Subdivisions
Braden Woods
Braden Woods Ph I
Braden Woods Ph Iii
Braden Woods Ph Vi
Concession
Concession Ph I
Concession Ph Ii Blk B Ph Iii
Country Club East At Lakewd Rn
Country Club East At Lakewood
Del Webb Ph Ia
Del Webb Ph Ib Subphases D F
Del Webb Ph Ii Subphases 2a 2b
Del Webb Ph Iii Subph 3a 3b 3
Del Webb Ph V Sph D
Del Webb Ph V Subph 5a 5b 5c
Foxwood At Panther Ridge
Greenbrook Village Subphase Y
Isles At Lakewood Ranch Ph Ia
Isles At Lakewood Ranch Ph Ii
Isles At Lakewood Ranch Ph Iv
Lake Club
Lake View Estates At The Lake
Lakewood Ranch
Lakewood Ranch Country Club Vi
Not Applicable
Panther Ridge
Preserve At Panther Ridge Ph I
Preserve At Panther Ridge Ph V
River Club North Lts 113147
River Club North Lts 185
River Club South
River Club South Subphase I
River Club South Subphase Ii
River Club South Subphase Iii
River Club South Subphase Iv
River Club South Subphase Vb1
River Club South Subphase Vb3

- Tracy Gantt, REALTOR ®
- Tropic Shores Realty
- Mobile: 352.410.1013
- tracyganttbeachdreams@gmail.com


