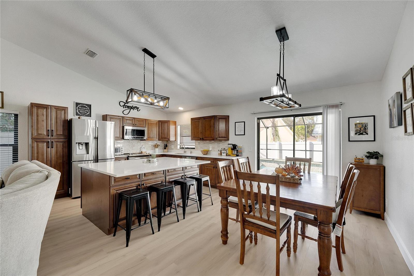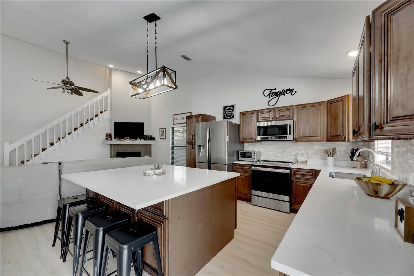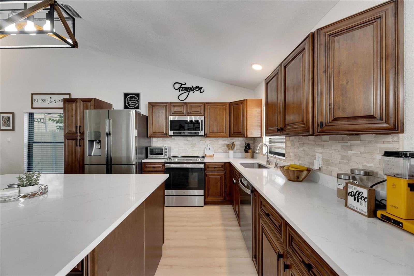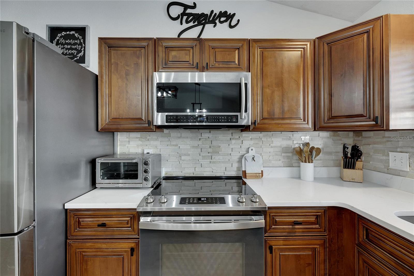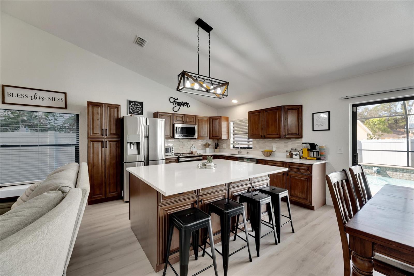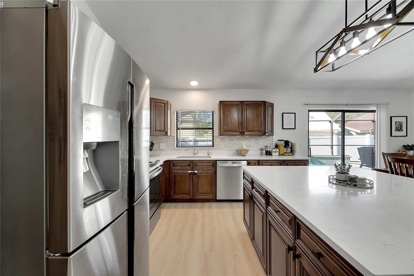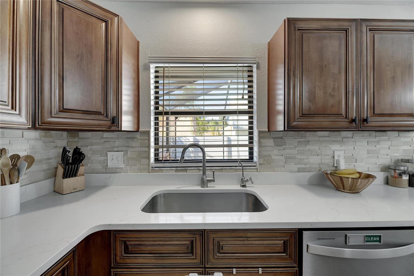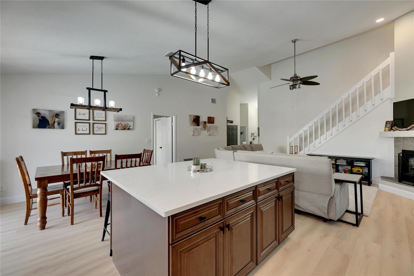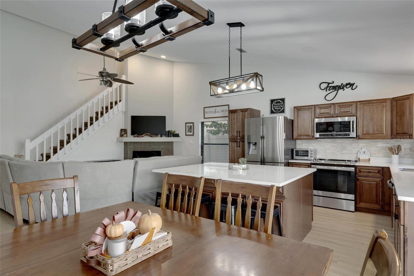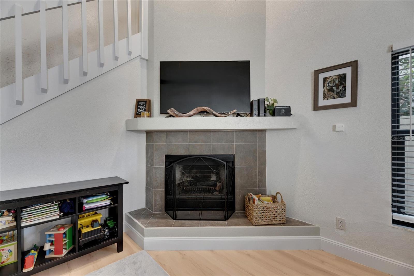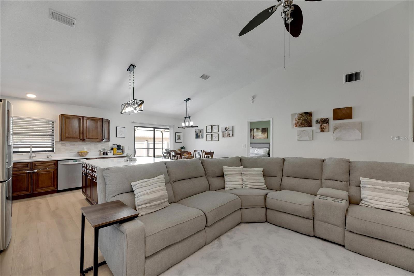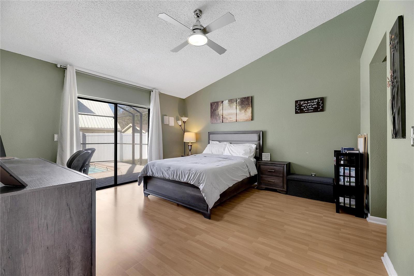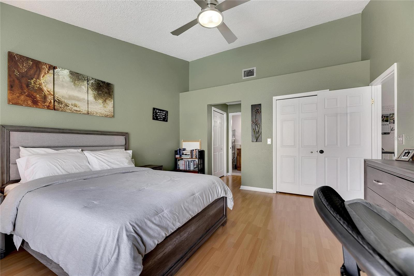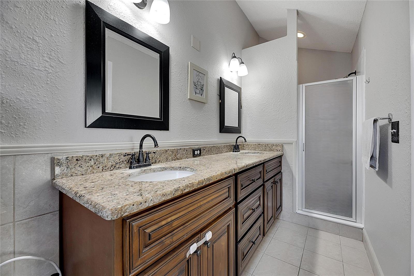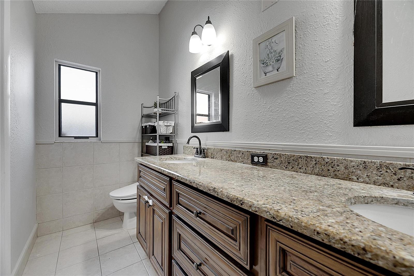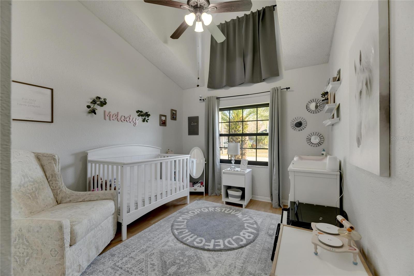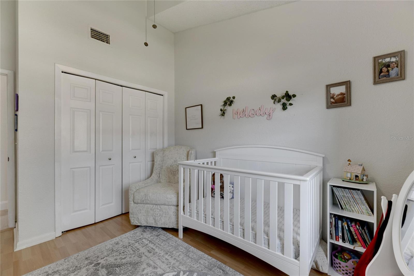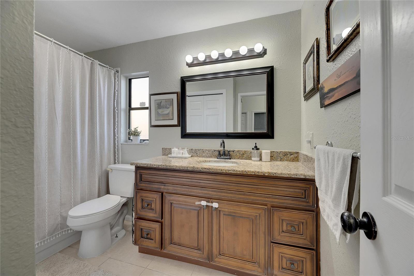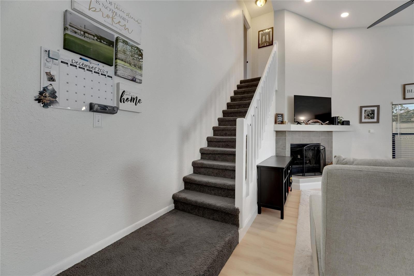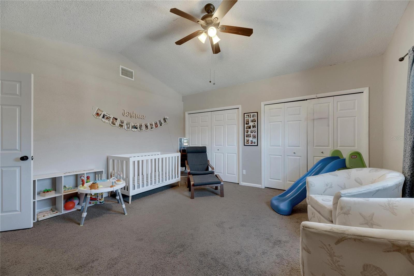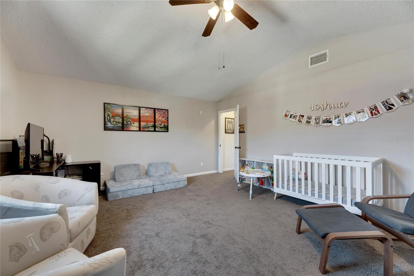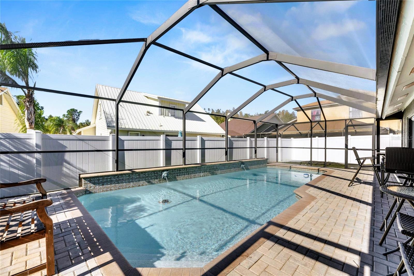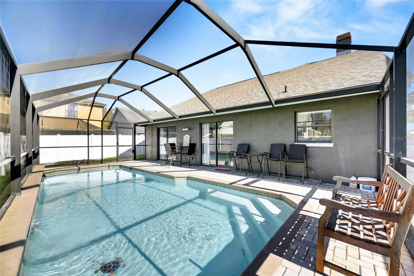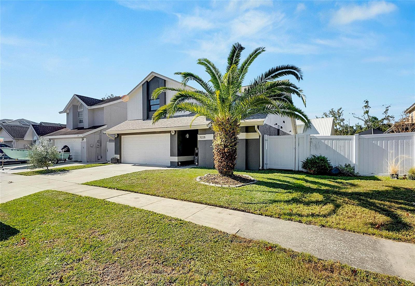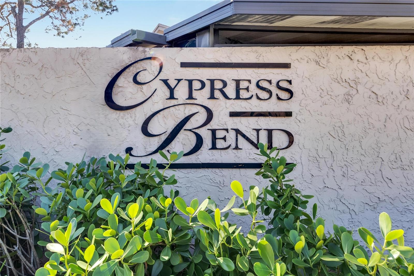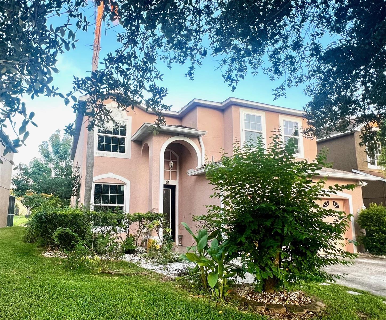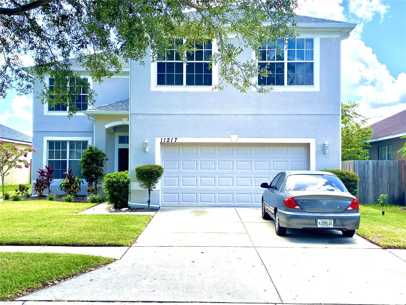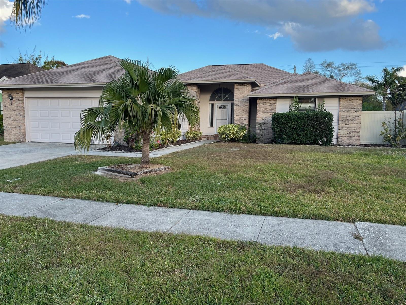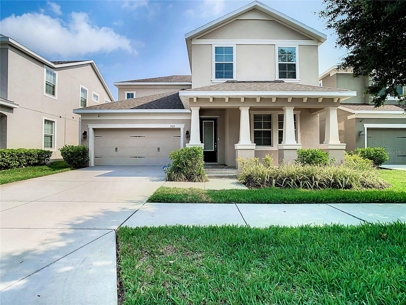11228 Shadybrook Drive, TAMPA, FL 33625
Property Photos
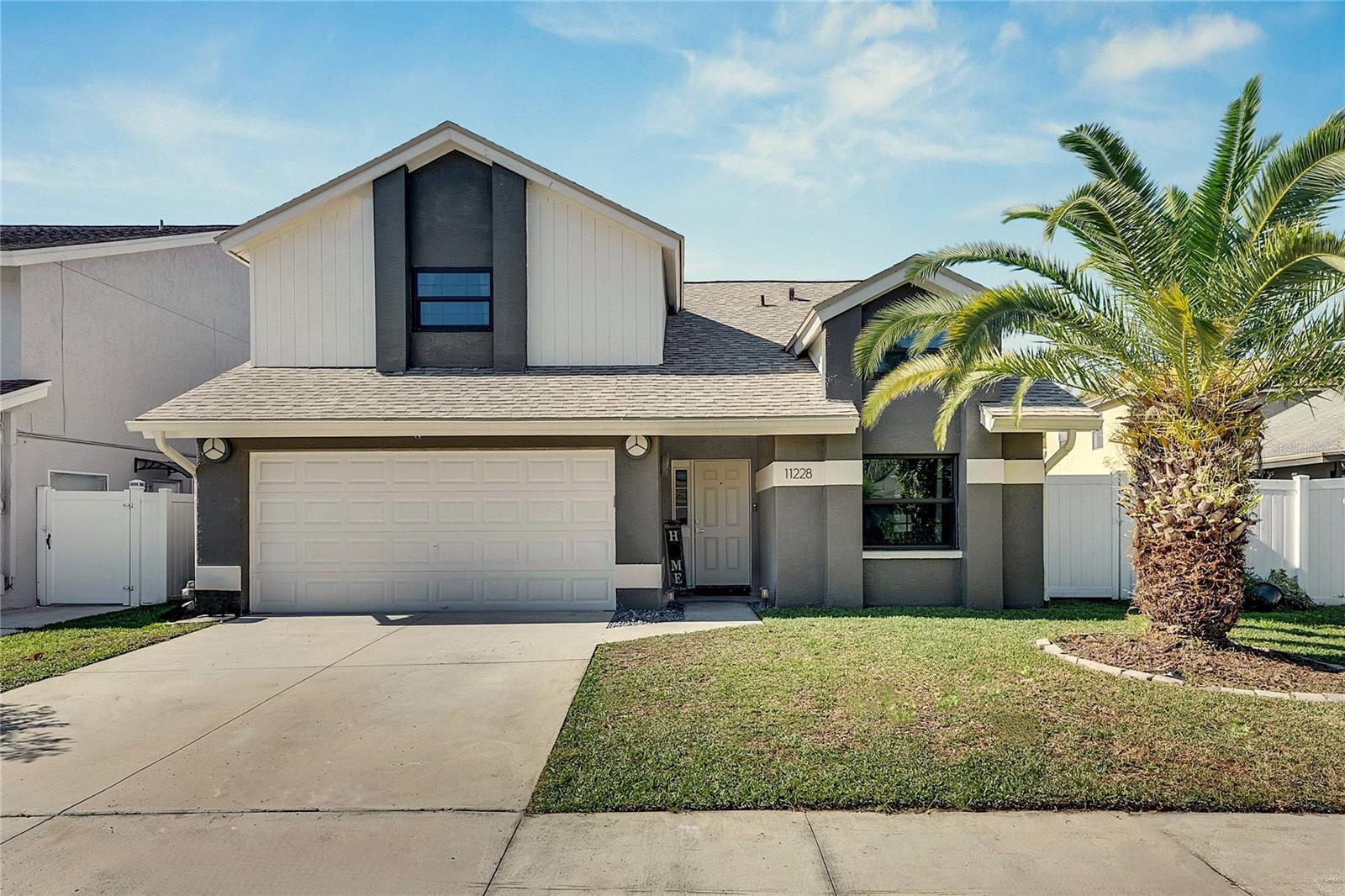
Would you like to sell your home before you purchase this one?
Priced at Only: $520,000
For more Information Call:
Address: 11228 Shadybrook Drive, TAMPA, FL 33625
Property Location and Similar Properties
- MLS#: TB8327286 ( Residential )
- Street Address: 11228 Shadybrook Drive
- Viewed: 19
- Price: $520,000
- Price sqft: $248
- Waterfront: No
- Year Built: 1989
- Bldg sqft: 2100
- Bedrooms: 3
- Total Baths: 2
- Full Baths: 2
- Garage / Parking Spaces: 2
- Days On Market: 21
- Additional Information
- Geolocation: 28.0531 / -82.5447
- County: HILLSBOROUGH
- City: TAMPA
- Zipcode: 33625
- Subdivision: Country Run
- Elementary School: Cannella HB
- Middle School: Pierce HB
- High School: Leto HB
- Provided by: KELLER WILLIAMS SUBURBAN TAMPA
- Contact: Raymond Chadderton
- 813-684-9500

- DMCA Notice
-
DescriptionNO HOA, NO CDD. THE ROOF WAS REPLACED IN 2024 AND THE A/C IN 2020. The main living area is light, bright, and airy with high ceilings, gorgeous updates to the kitchen, and a wood burning fireplace to enjoy during the cooler weather. The kitchen features warm, wood cabinetry, a pantry with pull out shelves, quartz counters, and a large island with a breakfast bar that overlooks the dining space and a large great room. From the sliders, step out to the screened, heated, salt water pool surrounded by gorgeous pavers and enjoy the privacy of a fully fenced backyard. The primary bedroom also has sliders to the outdoors, two closets (one walk in), and a bath with granite counters, dual sinks, and a walk in shower. There is a secondary bedroom and bath also on the main floor and a very spacious third bedroom with two closets on the second floor. Conveniences of everyday living are highlighted with nearby restaurants and shopping, along with easy access to the Veterans Expressway for commuters. Thank you for your interest and for taking the time to see this lovely home in person.
Payment Calculator
- Principal & Interest -
- Property Tax $
- Home Insurance $
- HOA Fees $
- Monthly -
Features
Building and Construction
- Covered Spaces: 0.00
- Exterior Features: Lighting, Sidewalk, Sliding Doors
- Flooring: Carpet, Laminate, Vinyl
- Living Area: 1665.00
- Roof: Shingle
School Information
- High School: Leto-HB
- Middle School: Pierce-HB
- School Elementary: Cannella-HB
Garage and Parking
- Garage Spaces: 2.00
Eco-Communities
- Pool Features: Heated, In Ground, Salt Water
- Water Source: Public
Utilities
- Carport Spaces: 0.00
- Cooling: Central Air
- Heating: Central
- Sewer: Public Sewer
- Utilities: Electricity Connected
Finance and Tax Information
- Home Owners Association Fee: 0.00
- Net Operating Income: 0.00
- Tax Year: 2023
Other Features
- Appliances: Dishwasher, Dryer, Microwave, Range, Refrigerator, Washer
- Country: US
- Interior Features: Cathedral Ceiling(s), Ceiling Fans(s), Kitchen/Family Room Combo, Open Floorplan, Primary Bedroom Main Floor, Split Bedroom, Stone Counters, Walk-In Closet(s)
- Legal Description: COUNTRY RUN UNIT 3 LOT 4 BLOCK 2
- Levels: Two
- Area Major: 33625 - Tampa / Carrollwood
- Occupant Type: Owner
- Parcel Number: U-18-28-18-140-000002-00004.0
- Views: 19
- Zoning Code: PD
Similar Properties
Nearby Subdivisions
03j Carrollwood Meadows
Avery Oaks
Berkford Place
Carrollwood Meadows
Carrollwood Meadows Un Xi
Citrus Chase
Country Run
Creeks Of Citrus Park
Cumberland Manors Ph 1
Howell Park Sub
Hutchison Estates
Indian Lakes
Indian Oaks
Logan Gate Villg Ph Iii Un 1
Mandarin Lakes
Manhattan Park
Park Brook Of Citrus Park
Ravinia Ph 1
Ravinia Ph 2
Town Of Citrus Park
Towncitrus Park
Turtle Creek
Turtle Crossing Sub
Unplatted
Westmont Oaks

- Tracy Gantt, REALTOR ®
- Tropic Shores Realty
- Mobile: 352.410.1013
- tracyganttbeachdreams@gmail.com


