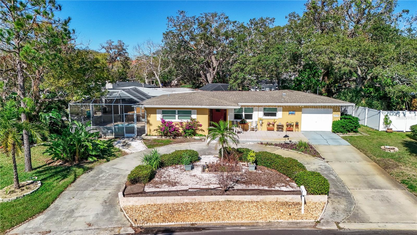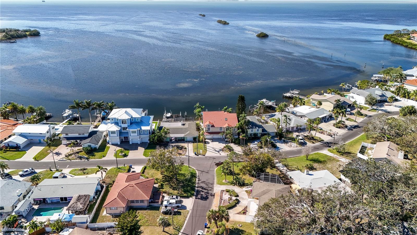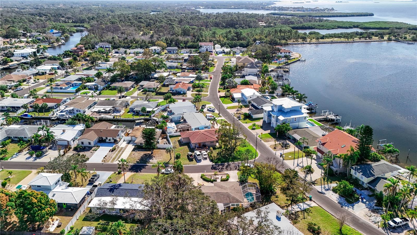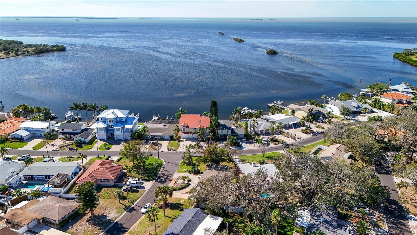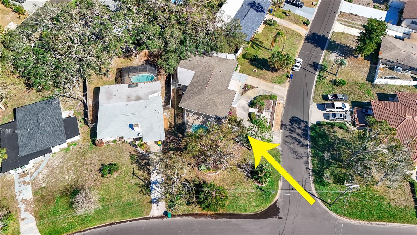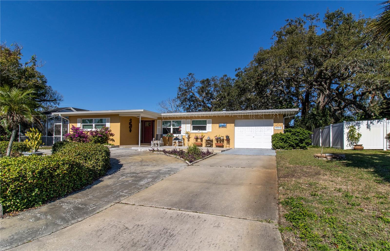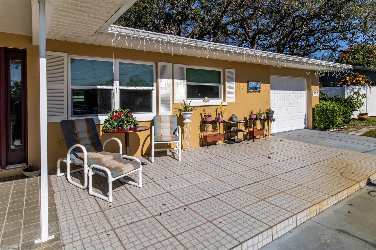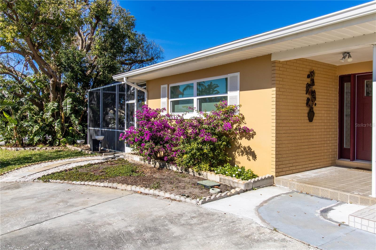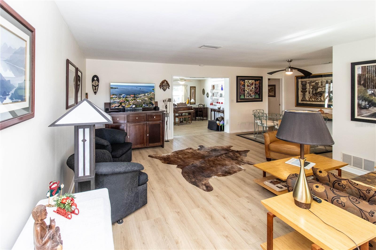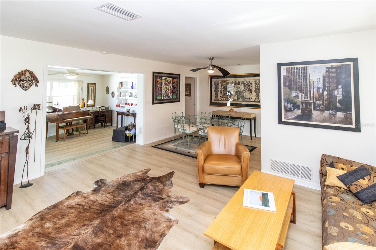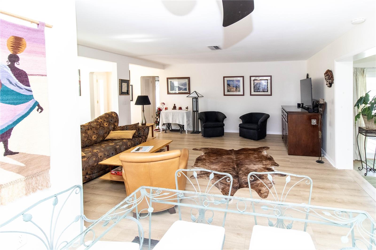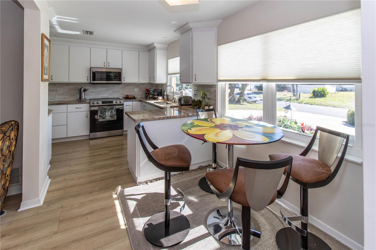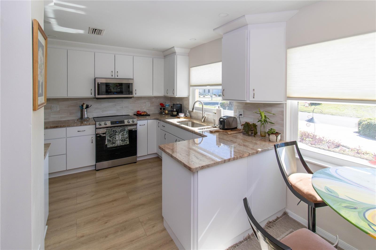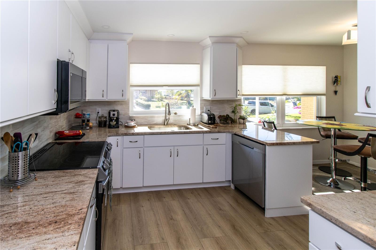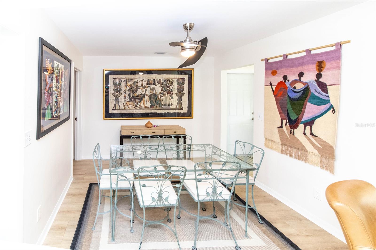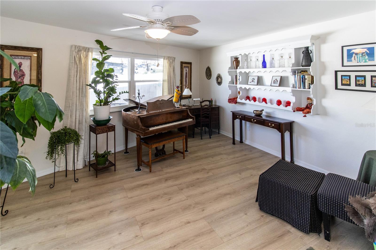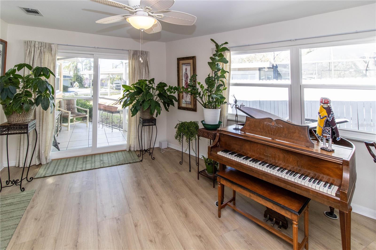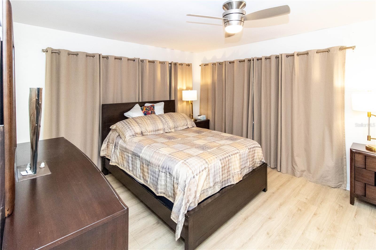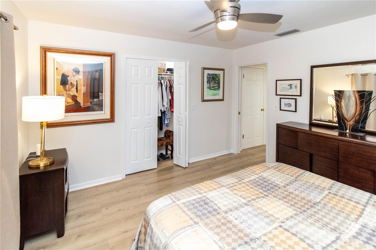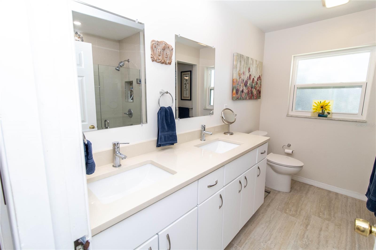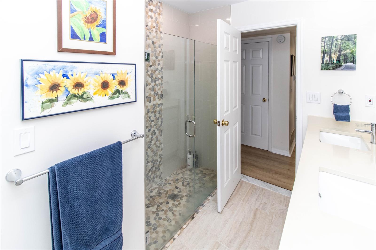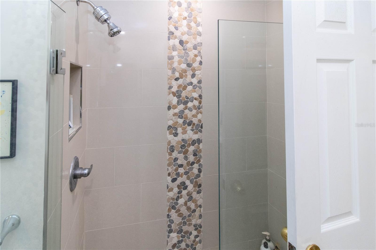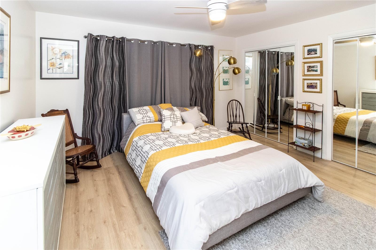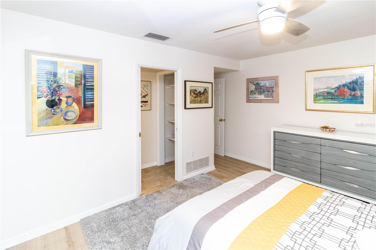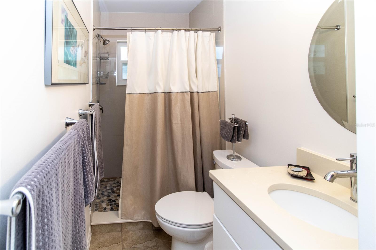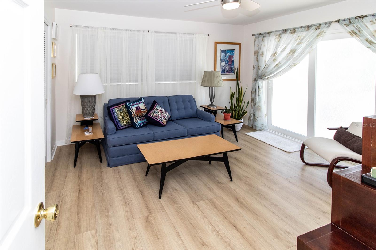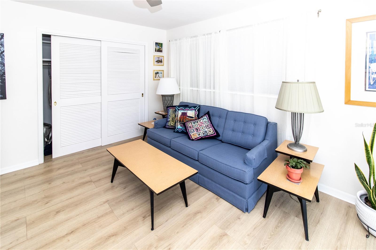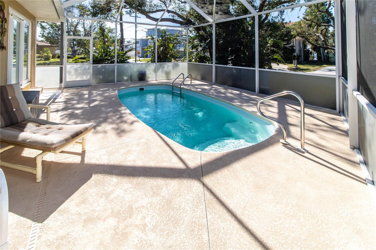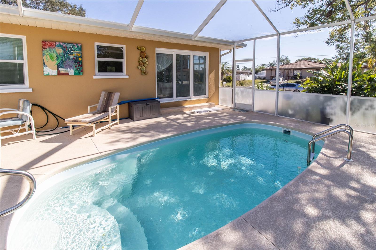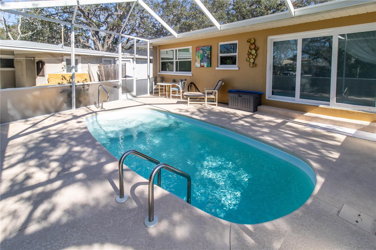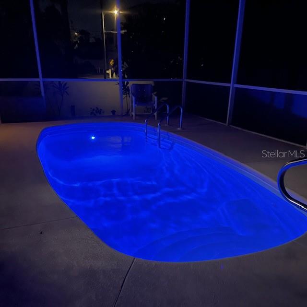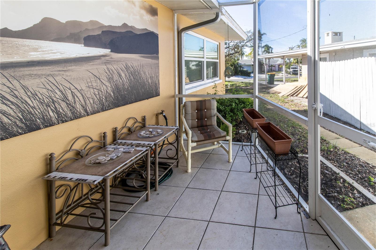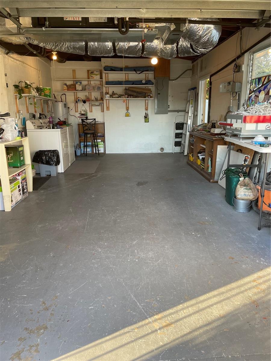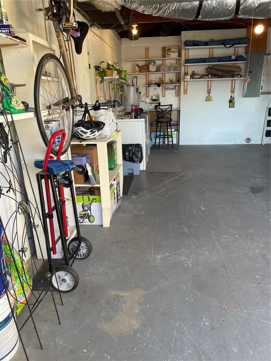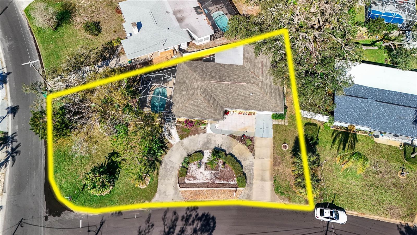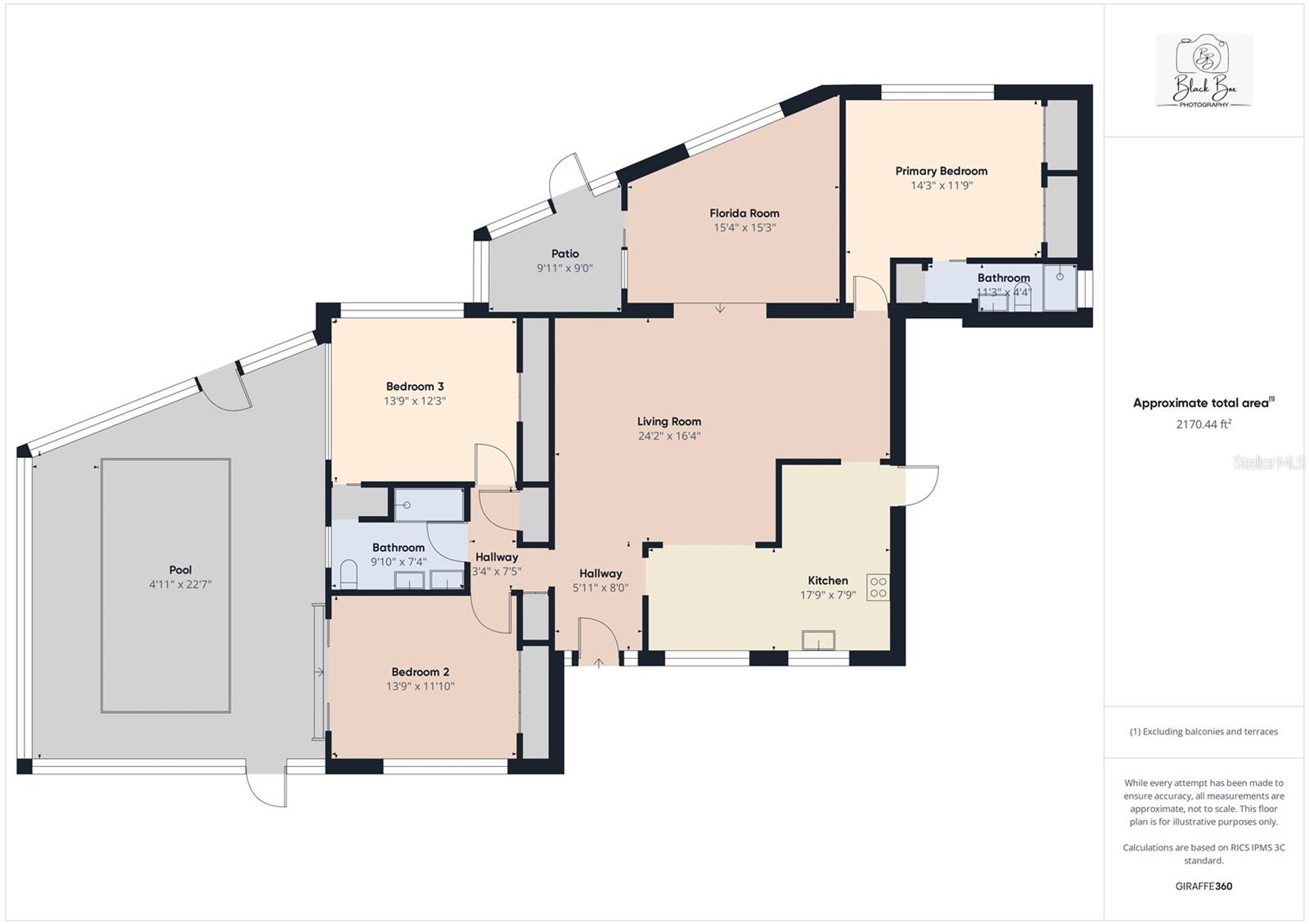209 Westwinds Drive, PALM HARBOR, FL 34683
Property Photos
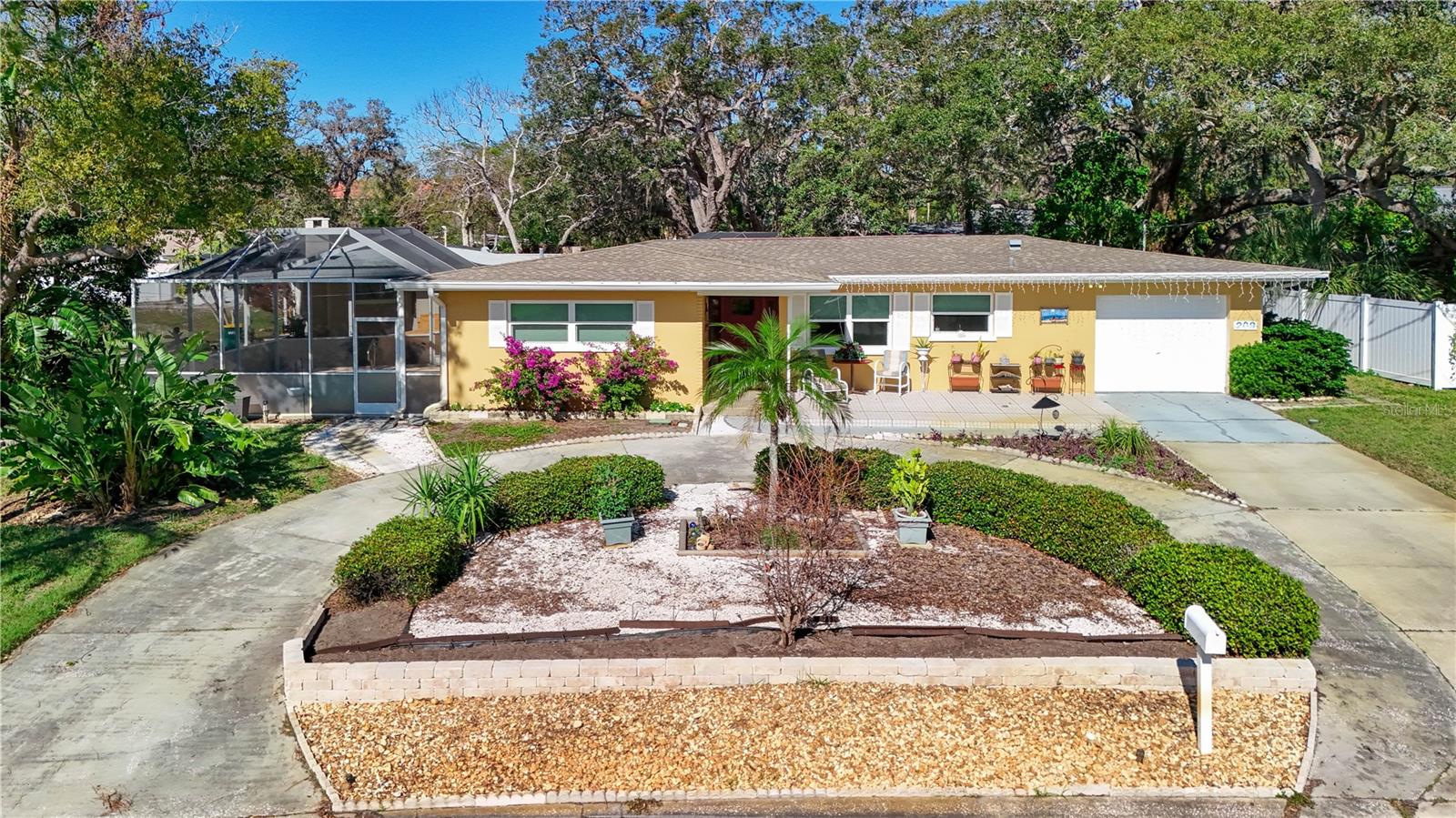
Would you like to sell your home before you purchase this one?
Priced at Only: $497,500
For more Information Call:
Address: 209 Westwinds Drive, PALM HARBOR, FL 34683
Property Location and Similar Properties
- MLS#: TB8325852 ( Residential )
- Street Address: 209 Westwinds Drive
- Viewed: 35
- Price: $497,500
- Price sqft: $229
- Waterfront: No
- Year Built: 1961
- Bldg sqft: 2171
- Bedrooms: 3
- Total Baths: 2
- Full Baths: 2
- Garage / Parking Spaces: 1
- Days On Market: 35
- Additional Information
- Geolocation: 28.1218 / -82.7777
- County: PINELLAS
- City: PALM HARBOR
- Zipcode: 34683
- Subdivision: Baywood Village
- Elementary School: Sunset Hills Elementary PN
- Middle School: Tarpon Springs Middle PN
- High School: Tarpon Springs High PN
- Provided by: CHARLES RUTENBERG REALTY INC
- Contact: Angela Webb
- 727-538-9200

- DMCA Notice
-
DescriptionZero water intrusion or damage to home from hurricane milton or helene. Welcome to this meticulously maintained 3/2 pool home tucked away in the desirable waterfront community of baywood village in palm harbor, florida. Boasting more than a great location, this home is full of upgrades including a heated saltwater pool, hurricane impact windows, well irrigation system with new pump, new a/c unit, electrical panel (2021), water softener, brand new wifi programmable lift master garage door motor system, and to enhance curb appeal, a beautiful fresh coat of exterior paint. Upon entering the horseshoe driveway for easy entering and exiting, you'll notice a yard full of mature landscaping and a beautiful canvas for the green thumbs to design your own oasis. Inside, youre greeted by an inviting foyer that leads to a spacious living area. The home boasts neutral color water resistant vinyl plank flooring throughout with an updated kitchen and sleek matching samsung appliances including stove, microwave, dishwasher and refrigerator. Equipped with a "breakfast nook" for more casual dining plus a formal dining area for more guests, this home offers ample space for dining and entertainment. The bonus area, whether envisioned as a music, art or playroom, offers versatility to suit your lifestyle needs. The beautifully designed split floor plan ensures both privacy and togetherness. The master bedroom offers an intimate setting, with a master bath that includes double vanities and a walk in shower. The two additional bedrooms are thoughtfully situated with one granting pool access and the third bedroom sitting opposite the home, making it ideal for families or guests who value their space. When you step outside you are greeted with a new heated saltwater pool you can enjoy all year long! A cozy low maintenance covered porch off the bonus room offers a serene escape and a perfect place to enjoy a quiet moment. The surrounding landscape adds a touch of natures beauty that can be enhanced with many possibilities. This community offers an optional hoa, no deed restrictions, and is rv, golf cart and short term rental friendly. Located between tarpon springs and the bustling downtown palm harbor, food and entertainment are certainly never difficult to find. Close in proximity to some of floridas best beaches and parks such as fred howard park, honeymoon island, the pinellas trail and more, come see why this home is a must see!
Payment Calculator
- Principal & Interest -
- Property Tax $
- Home Insurance $
- HOA Fees $
- Monthly -
Features
Building and Construction
- Covered Spaces: 0.00
- Exterior Features: Lighting, Rain Gutters, Sliding Doors
- Flooring: Vinyl
- Living Area: 1787.00
- Roof: Shingle
Land Information
- Lot Features: Corner Lot, Paved
School Information
- High School: Tarpon Springs High-PN
- Middle School: Tarpon Springs Middle-PN
- School Elementary: Sunset Hills Elementary-PN
Garage and Parking
- Garage Spaces: 1.00
Eco-Communities
- Pool Features: Heated, In Ground, Salt Water
- Water Source: Public
Utilities
- Carport Spaces: 0.00
- Cooling: Central Air
- Heating: Central
- Pets Allowed: Yes
- Sewer: Public Sewer
- Utilities: Cable Available, Electricity Connected, Street Lights, Water Connected
Finance and Tax Information
- Home Owners Association Fee: 75.00
- Net Operating Income: 0.00
- Tax Year: 2023
Other Features
- Appliances: Dishwasher, Disposal, Dryer, Electric Water Heater, Microwave, Range, Refrigerator, Washer, Water Softener
- Country: US
- Interior Features: Ceiling Fans(s), Thermostat
- Legal Description: BAYWOOD VILLAGE LOT 184
- Levels: One
- Area Major: 34683 - Palm Harbor
- Occupant Type: Owner
- Parcel Number: 23-27-15-05814-000-1840
- Views: 35
- Zoning Code: R-3
Nearby Subdivisions
Autumn Woodsunit 1
Autumn Woodsunit Iii
Baywood Manor Sub
Baywood Village
Baywood Village Sec 5
Beacon Groves
Blue Jay Woodlands Ph 2
Courtyards 1 At Gleneagles
Cravers J C Sub
Crystal Beach Heights
Crystal Beach Rev
Daventry Square
Eniswood
Eniswood Unit Ii A
Estates At Eniswood
Falcon Ridge
Franklin Square Ph Iii
Futrells Sub
Gleneagles Cluster
Green Valley Estates
Harbor Hills Of Palm Harbor
Harbor Lakes
Harbor Woods
Highlands Of Innisbrook
Indian Bluff Island 2nd Add
Indian Trails
Indian Trails Add
Klosterman Oaks Village
Lake Highlands Estates
Larocca Estates
Manning Oaks
Oak Trail
Orangepointe
Patty Ann Acres
Pipers Meadow
Plantation Grove
Silver Ridge
Spanish Oaks
St Joseph Sound Estates
Sutherland Shores
Sutherland Town Of
Tampa Tarpon Spgs Land Co
Villas Of Beacon Groves
Waterford Crossing Ph Ii
Westlake Village
Westlake Village Pt Rep Blk 6
Wexford Leasunit 3
Wexford Leasunit 4a
Whisper Lake Sub

- Tracy Gantt, REALTOR ®
- Tropic Shores Realty
- Mobile: 352.410.1013
- tracyganttbeachdreams@gmail.com


