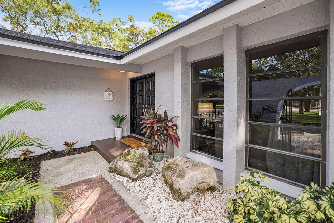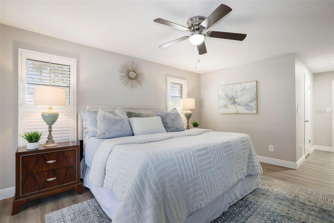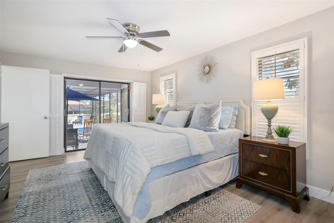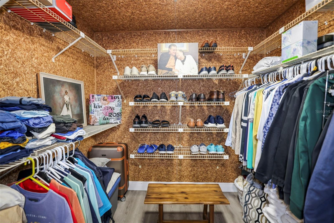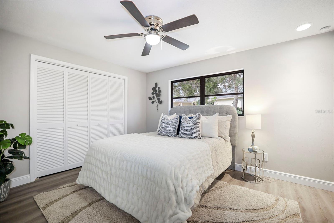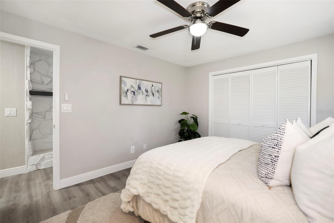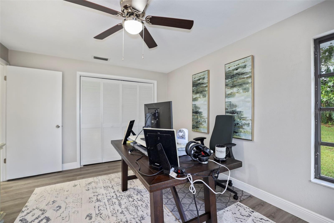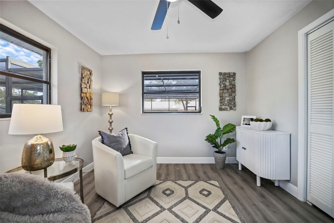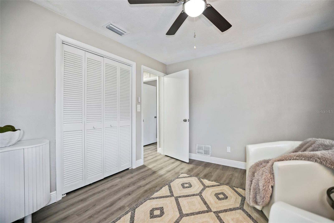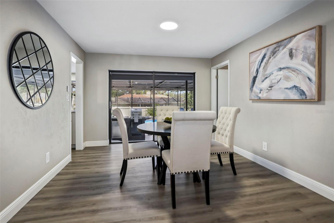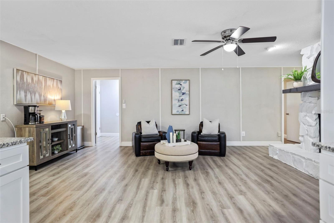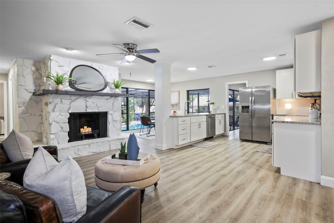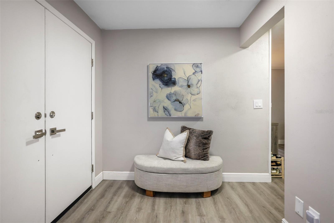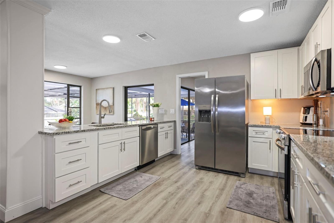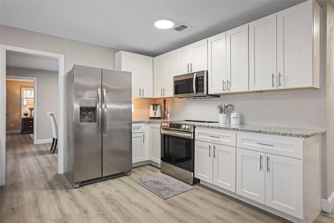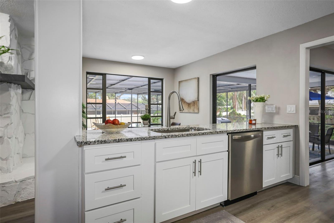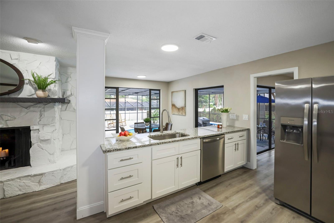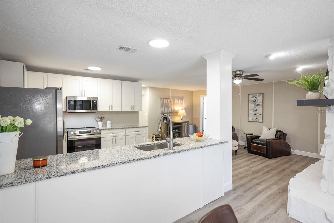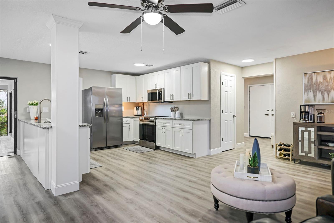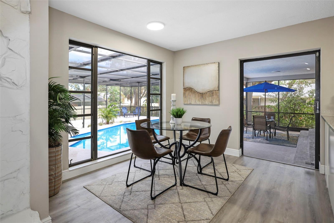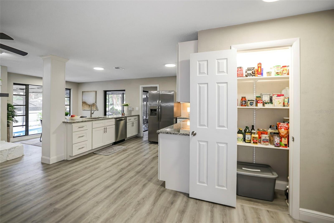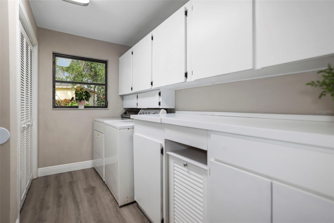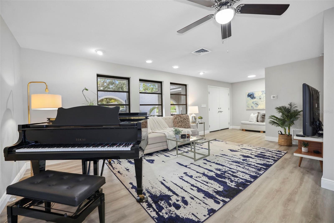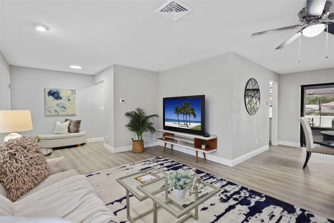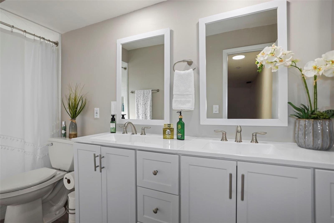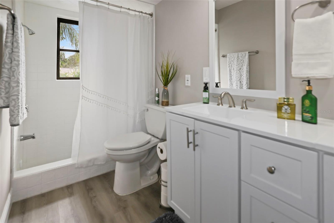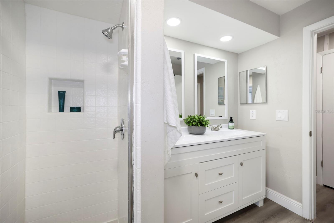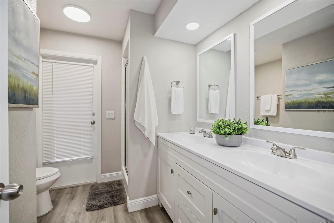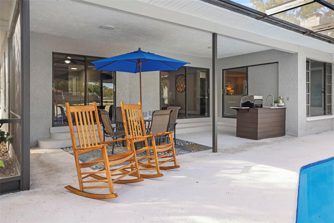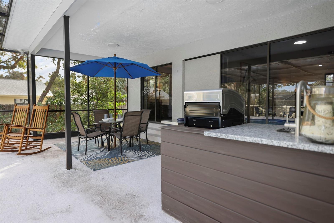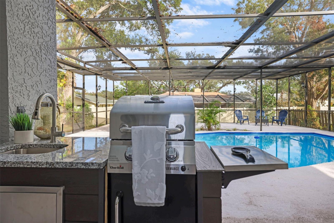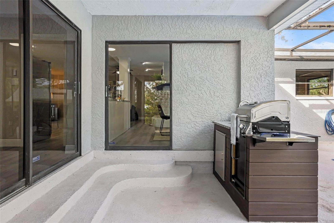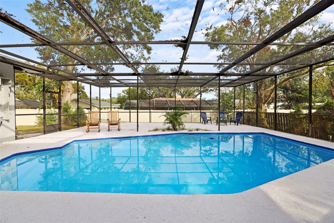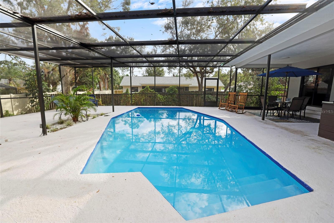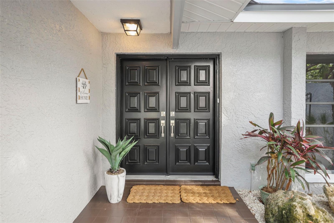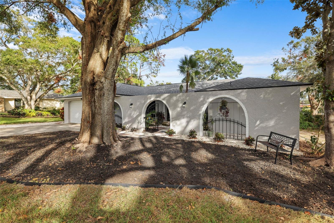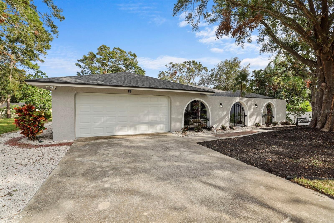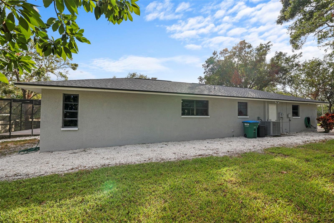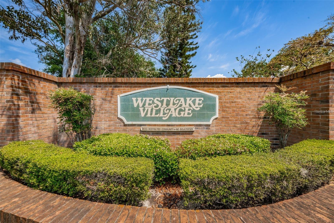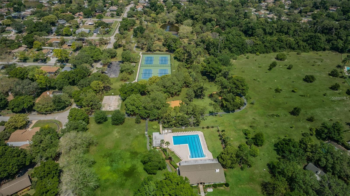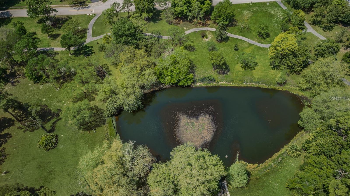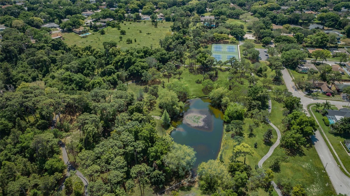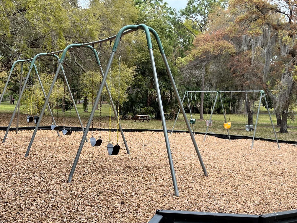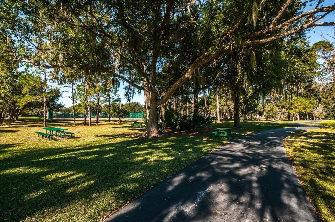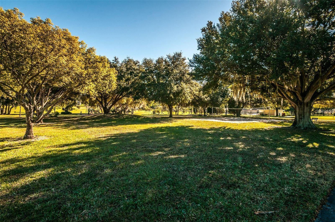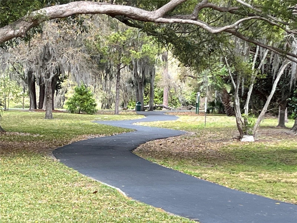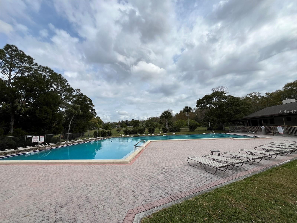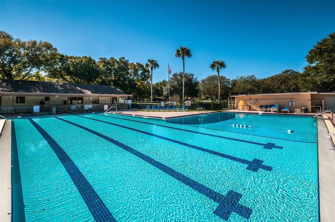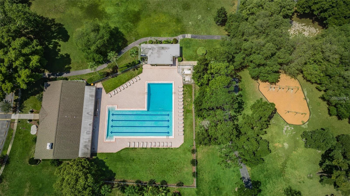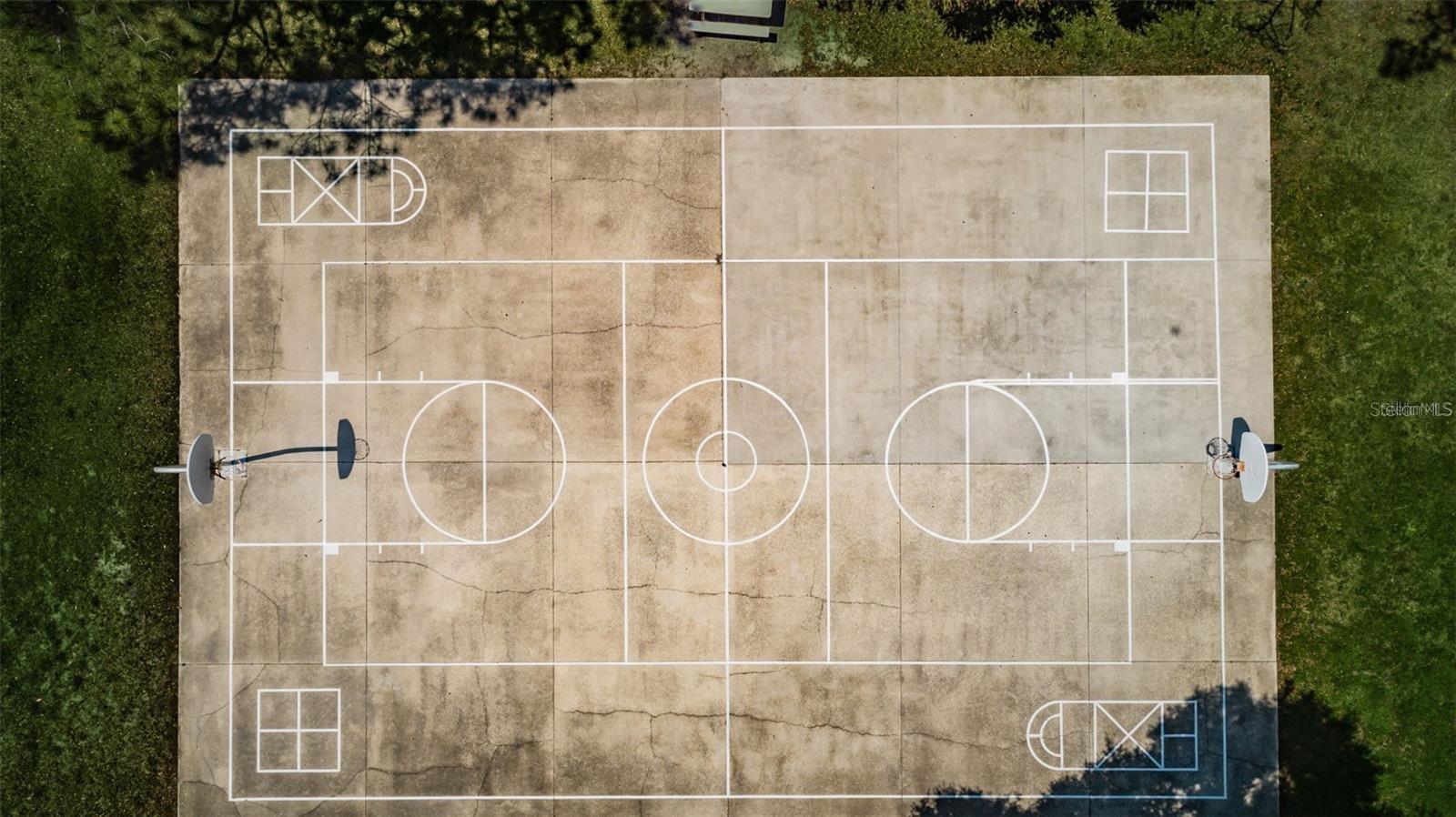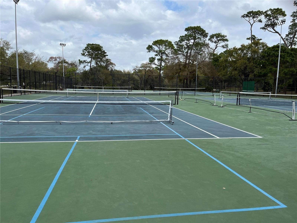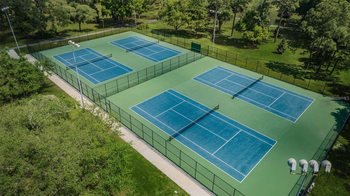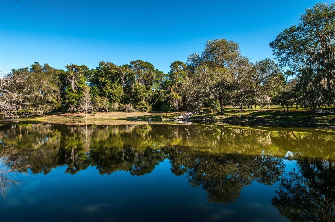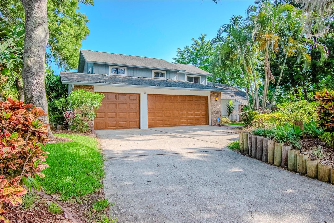20 Oakwood Court, PALM HARBOR, FL 34683
Property Photos
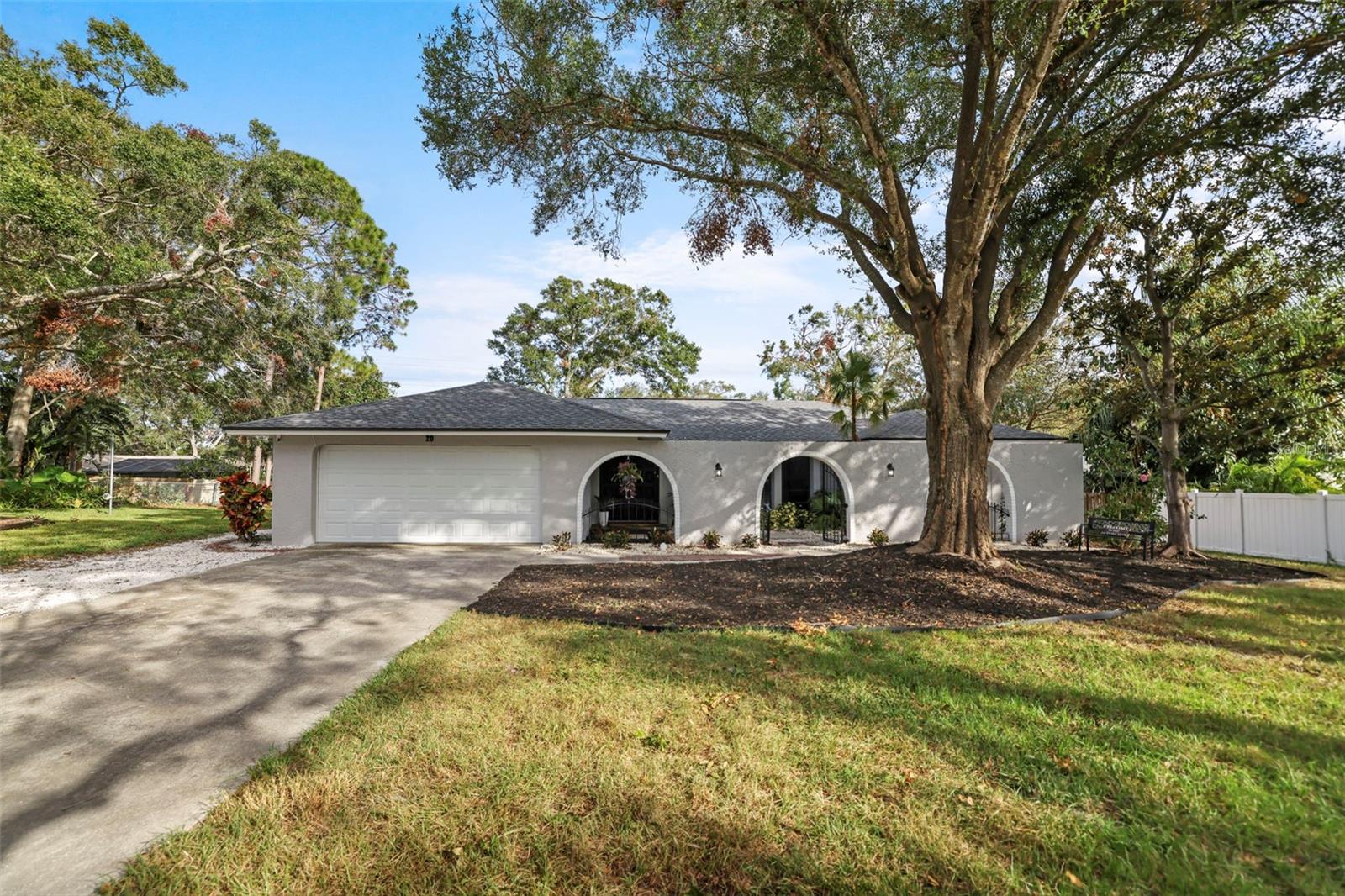
Would you like to sell your home before you purchase this one?
Priced at Only: $689,000
For more Information Call:
Address: 20 Oakwood Court, PALM HARBOR, FL 34683
Property Location and Similar Properties
- MLS#: TB8321272 ( Residential )
- Street Address: 20 Oakwood Court
- Viewed: 28
- Price: $689,000
- Price sqft: $231
- Waterfront: No
- Year Built: 1977
- Bldg sqft: 2983
- Bedrooms: 4
- Total Baths: 2
- Full Baths: 2
- Garage / Parking Spaces: 2
- Days On Market: 60
- Additional Information
- Geolocation: 28.0894 / -82.7493
- County: PINELLAS
- City: PALM HARBOR
- Zipcode: 34683
- Subdivision: Westlake Village
- Elementary School: Sutherland Elementary PN
- Middle School: Palm Harbor Middle PN
- High School: Palm Harbor Univ High PN
- Provided by: MELENDY REAL ESTATE
- Contact: Tim Aragon
- 727-657-8912

- DMCA Notice
-
DescriptionBeautifully remodeled 4 bed, 2 bath, 2,200 sq ft home in the exclusive Westlake Village Community, perfect for families, entertaining and/or short term rental use. This home boasts a pristine pool inside a spacious 2,160 sq ft screened lanai, surrounded by a brand new cool deck and a new pool pump for easy maintenance. Enjoy Florida living year round under the covered patio featuring a new outdoor kitchen with a gas grill and granite countertops. Located on a private 14,000 sq ft lot in a quiet cul de sac, this home offers many exciting 2024 updates, including the brand new roof, AC, and over 100 feet of exterior sewer lines. It will seem like you entered your own oasis as you step through a secure wrought iron gate to enter the private garden leading to entry. Once inside, see fresh paint, new vinyl flooring, and the freedom of an open floor plan. The chefs kitchen comes with granite countertops, a large pantry, and brand new stainless steel appliances, perfect for both casual and formal dining with views of the pool. Generously sized bedrooms include an ensuite master with a cedar walk in closet. Both bathrooms were completely updated. Enjoy abundant natural light through three sliding doors facing the lanai. The large laundry room features ample storage and a utility sink. Westlake Village offers a welcoming golf cart community with amenities like an Olympic sized pool, private clubhouse, serene nature trails, a private park & courts for tennis, basketball, volleyball and pickleball. Located outside the flood zone, this home just faced recent hurricanes with NO damage. Home is just minutes from Honeymoon Island, charming downtown Palm Harbor, and a quick 30 minute drive to Tampa Airport. Dont miss out on this stunning home! Schedule your showing today. RENT TO OWN or SELLER FINANCING is available.
Payment Calculator
- Principal & Interest -
- Property Tax $
- Home Insurance $
- HOA Fees $
- Monthly -
Features
Building and Construction
- Covered Spaces: 0.00
- Exterior Features: Courtyard, Lighting, Outdoor Grill, Outdoor Kitchen, Private Mailbox, Sidewalk, Sliding Doors
- Fencing: Board, Vinyl, Wood
- Flooring: Luxury Vinyl
- Living Area: 2205.00
- Roof: Shingle
Land Information
- Lot Features: Cul-De-Sac
School Information
- High School: Palm Harbor Univ High-PN
- Middle School: Palm Harbor Middle-PN
- School Elementary: Sutherland Elementary-PN
Garage and Parking
- Garage Spaces: 2.00
- Parking Features: Curb Parking, Driveway, Garage Door Opener, Ground Level, Off Street, Oversized
Eco-Communities
- Pool Features: Deck, Gunite, In Ground, Lighting, Screen Enclosure
- Water Source: Public
Utilities
- Carport Spaces: 0.00
- Cooling: Central Air
- Heating: Central
- Pets Allowed: Yes
- Sewer: Public Sewer
- Utilities: Public, Sewer Connected, Street Lights, Underground Utilities, Water Connected
Amenities
- Association Amenities: Basketball Court, Clubhouse, Park, Pickleball Court(s), Playground, Pool, Racquetball, Recreation Facilities, Tennis Court(s), Trail(s)
Finance and Tax Information
- Home Owners Association Fee Includes: Common Area Taxes, Pool, Maintenance Grounds, Recreational Facilities
- Home Owners Association Fee: 872.00
- Net Operating Income: 0.00
- Tax Year: 2023
Other Features
- Appliances: Dishwasher, Disposal, Dryer, Electric Water Heater, Ice Maker, Microwave, Range, Refrigerator, Washer
- Association Name: Greenacre Properties Inc. Stephanie Tirado
- Association Phone: 813-936-4111
- Country: US
- Interior Features: Ceiling Fans(s), Eat-in Kitchen, Kitchen/Family Room Combo, Living Room/Dining Room Combo, Primary Bedroom Main Floor, Split Bedroom, Thermostat, Walk-In Closet(s)
- Legal Description: WESTLAKE VILLAGE BLK 4, LOT 16
- Levels: One
- Area Major: 34683 - Palm Harbor
- Occupant Type: Tenant
- Parcel Number: 36-27-15-96579-004-0160
- Possession: Close of Escrow
- View: Pool
- Views: 28
- Zoning Code: RPD-5
Similar Properties
Nearby Subdivisions
Autumn Woodsunit 1
Autumn Woodsunit Iii
Baywood Manor Sub
Baywood Village
Baywood Village Sec 5
Beacon Groves
Blue Jay Woodlands Ph 2
Courtyards 1 At Gleneagles
Cravers J C Sub
Crystal Beach Heights
Crystal Beach Rev
Daventry Square
Eniswood
Eniswood Unit Ii A
Estates At Eniswood
Falcon Ridge
Franklin Square Ph Iii
Futrells Sub
Gleneagles Cluster
Green Valley Estates
Harbor Hills Of Palm Harbor
Harbor Lakes
Harbor Woods
Highlands Of Innisbrook
Indian Bluff Island 2nd Add
Indian Trails
Indian Trails Add
Klosterman Oaks Village
Lake Highlands Estates
Larocca Estates
Manning Oaks
Oak Trail
Orangepointe
Patty Ann Acres
Pipers Meadow
Plantation Grove
Silver Ridge
Spanish Oaks
St Joseph Sound Estates
Sutherland Shores
Sutherland Town Of
Tampa Tarpon Spgs Land Co
Villas Of Beacon Groves
Waterford Crossing Ph Ii
Westlake Village
Westlake Village Pt Rep Blk 6
Wexford Leasunit 3
Wexford Leasunit 4a
Whisper Lake Sub

- Tracy Gantt, REALTOR ®
- Tropic Shores Realty
- Mobile: 352.410.1013
- tracyganttbeachdreams@gmail.com


