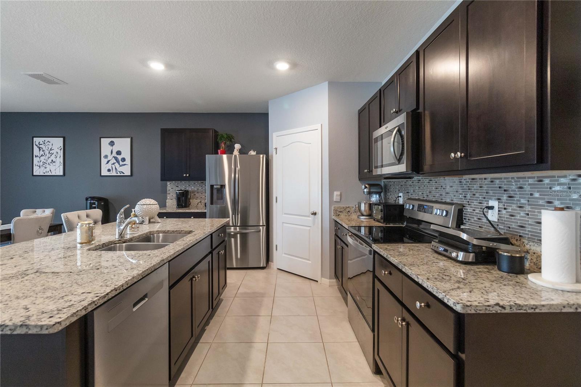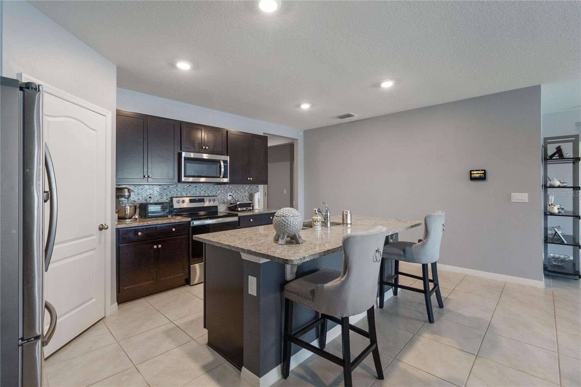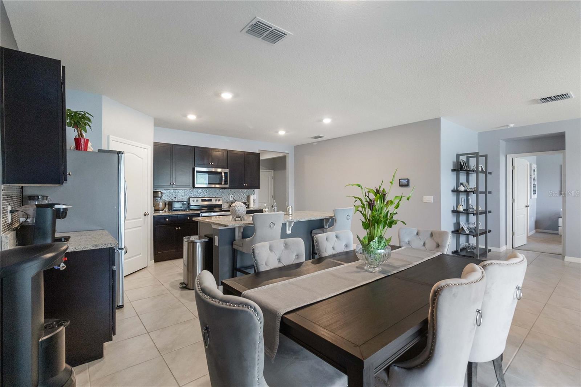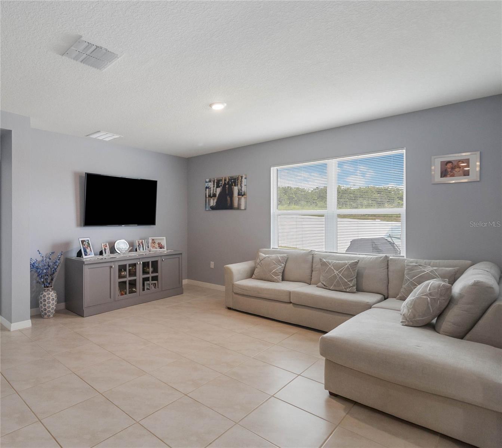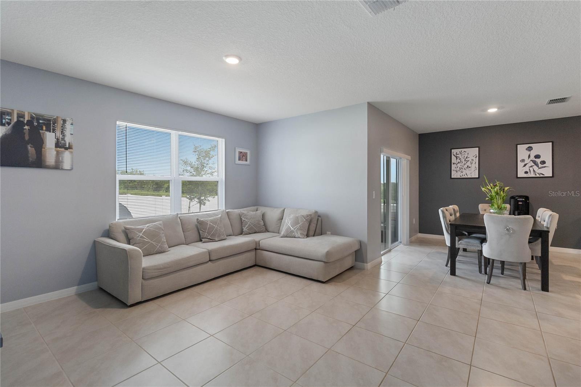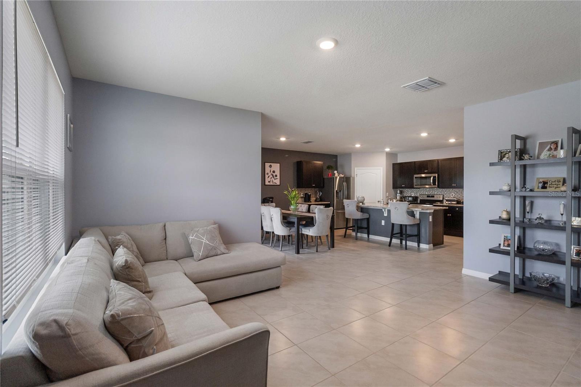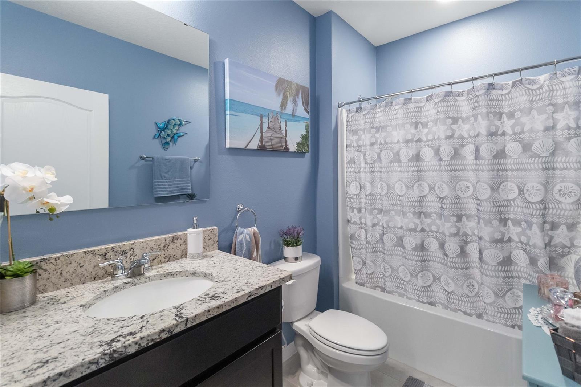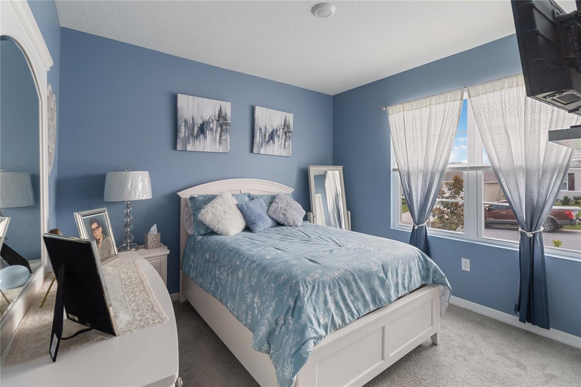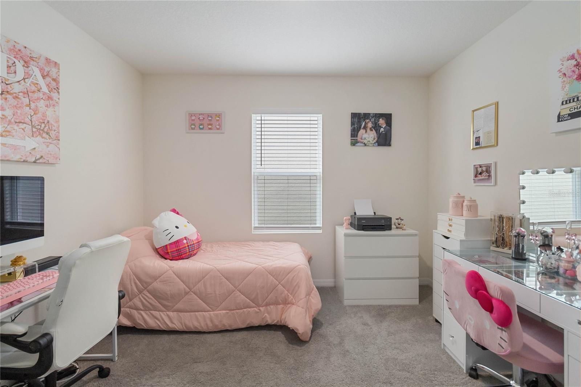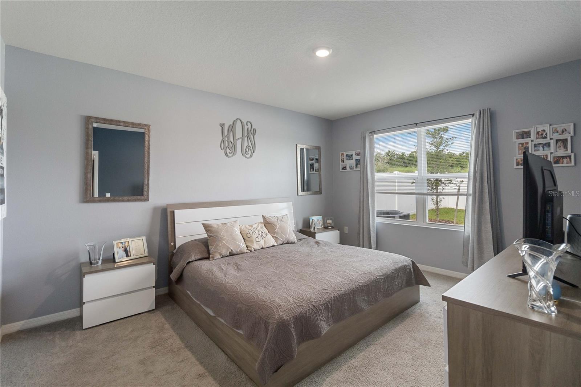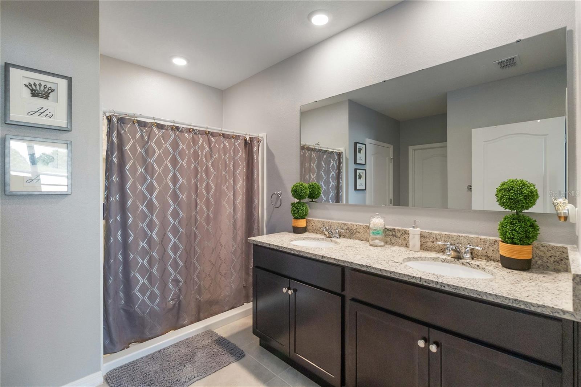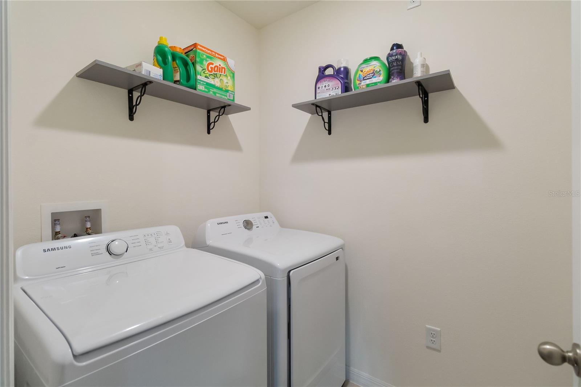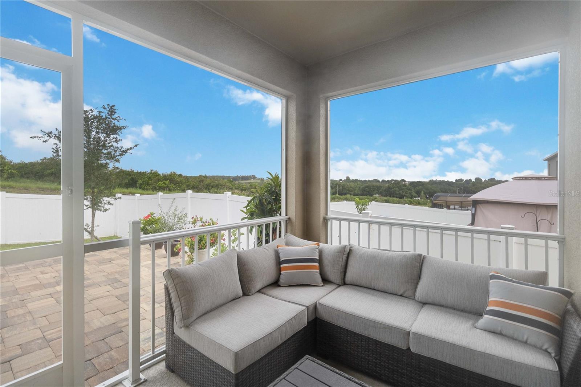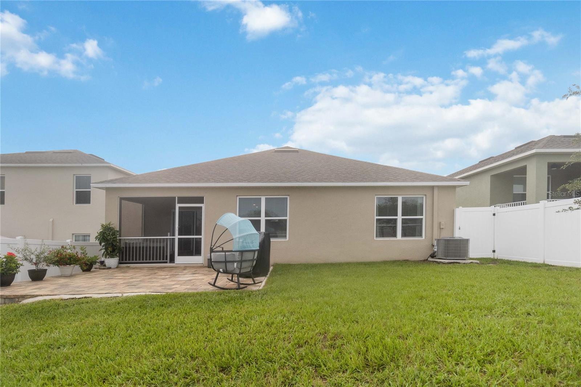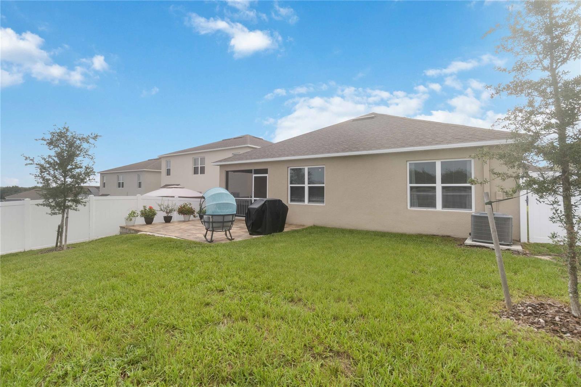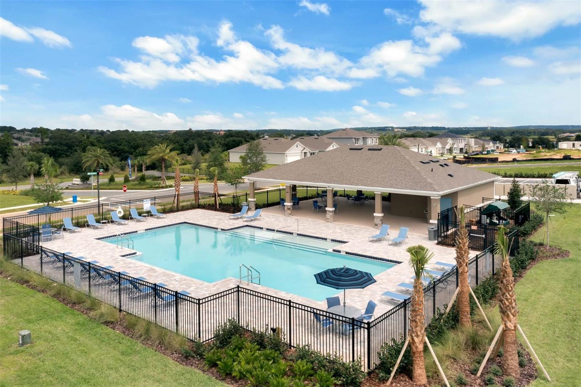9532 Black Walnut Drive, CLERMONT, FL 34715
Property Photos
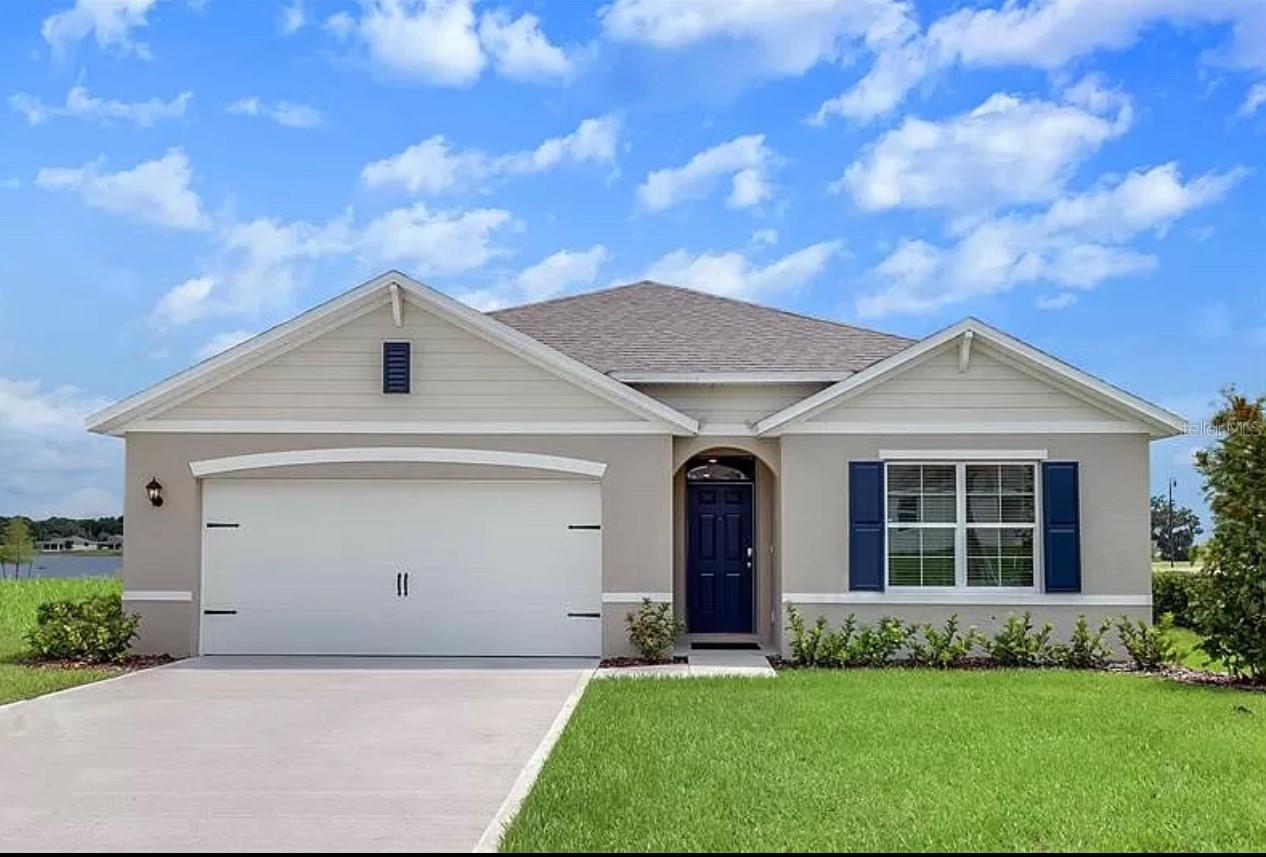
Would you like to sell your home before you purchase this one?
Priced at Only: $418,000
For more Information Call:
Address: 9532 Black Walnut Drive, CLERMONT, FL 34715
Property Location and Similar Properties
- MLS#: TB8319683 ( Residential )
- Street Address: 9532 Black Walnut Drive
- Viewed: 3
- Price: $418,000
- Price sqft: $175
- Waterfront: No
- Year Built: 2023
- Bldg sqft: 2395
- Bedrooms: 4
- Total Baths: 2
- Full Baths: 2
- Garage / Parking Spaces: 2
- Days On Market: 60
- Additional Information
- Geolocation: 28.6142 / -81.7971
- County: LAKE
- City: CLERMONT
- Zipcode: 34715
- Subdivision: Arborwood Ph 1b Ph 2
- Provided by: LPT REALTY
- Contact: Helen Aprea
- 877-366-2213

- DMCA Notice
-
DescriptionSpacious open floor plan with Granite Counters, ceramic tile, custom cabinets & LED Lighting. Control your home with the Home Is Connected Smart Home package featuring: porch light switch, front door lock, thermostat, doorbell camera, touch screen control hub, and Deako Smart switches. Block constructed, energy efficient newer home complete with central AC, dual pane low E windows and Builder's Extended Warranty. 4 bedrooms in total, 2 full baths. Everything has been tastefully upgraded from original builder's template including custom paint and chair rails, remote control garage, upgraded electrical, custom pavers, white PVC fence, beautiful backsplash, window treatments, screened in lanai. Owner spared no expense upgrading the home to fine quality. Community has a beautiful large in ground pool and sit down cabana area.Nothing more to do but move right in!
Payment Calculator
- Principal & Interest -
- Property Tax $
- Home Insurance $
- HOA Fees $
- Monthly -
Features
Building and Construction
- Covered Spaces: 0.00
- Exterior Features: Irrigation System, Sliding Doors, Sprinkler Metered
- Fencing: Fenced, Vinyl
- Flooring: Carpet, Ceramic Tile
- Living Area: 1846.00
- Roof: Shingle
Property Information
- Property Condition: Completed
Garage and Parking
- Garage Spaces: 2.00
Eco-Communities
- Water Source: Public
Utilities
- Carport Spaces: 0.00
- Cooling: Central Air
- Heating: Central, Electric
- Pets Allowed: Breed Restrictions, Cats OK, Dogs OK
- Sewer: Public Sewer
- Utilities: BB/HS Internet Available, Cable Available, Electricity Available, Private, Public, Sewer Available, Sewer Connected, Sprinkler Meter, Street Lights, Water Available, Water Connected
Finance and Tax Information
- Home Owners Association Fee: 252.00
- Net Operating Income: 0.00
- Tax Year: 2023
Other Features
- Appliances: Cooktop, Dishwasher, Disposal, Exhaust Fan, Gas Water Heater, Microwave, Range, Refrigerator
- Association Name: Artemis Lifestyles/Everett Mitchell
- Association Phone: 407-705-2190
- Country: US
- Interior Features: Chair Rail, Eat-in Kitchen, Kitchen/Family Room Combo, L Dining, Living Room/Dining Room Combo, Open Floorplan, Primary Bedroom Main Floor, Smart Home, Solid Wood Cabinets, Stone Counters, Thermostat, Walk-In Closet(s), Window Treatments
- Legal Description: ARBORWOOD PHASE 1-B AND PHASE 2 PB 75 PG 94-96 LOT 124 ORB 6098 PG 1092
- Levels: One
- Area Major: 34715 - Minneola
- Occupant Type: Owner
- Parcel Number: 34-21-25-0051-000-12400
- View: Garden
Nearby Subdivisions
Apshawa Acres
Arborwood Ph 1a
Arborwood Ph 1b Ph 2
Arborwood Ph 1b Ph 2
Arrowtree Reserve Ph Ii Sub
Clermont Verde Ridge
Eastridge
Highland Ranch Canyons Ph 2
Highland Ranch Primary Ph 1
Highland Ranch The Canyons Pha
Highland Ranchcanyons Ph 4
Hills Of Minneola
Lake Shepherd Shores
None
Sugarloaf Meadow Sub
Trousdale Park
Villages At Minneola Hills Pha
Villagesminneola Hills Ph 1a
Villagesminneola Hills Ph 1b
Vintner Reserve
Wolfhead Ridge

- Tracy Gantt, REALTOR ®
- Tropic Shores Realty
- Mobile: 352.410.1013
- tracyganttbeachdreams@gmail.com


