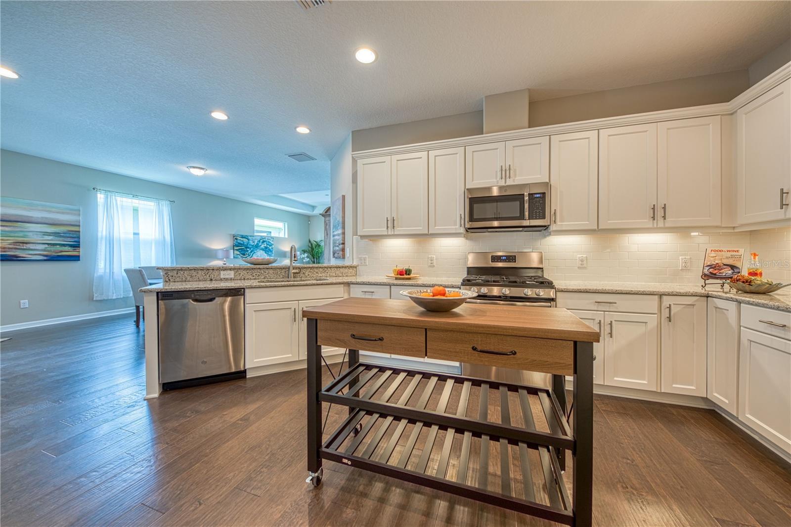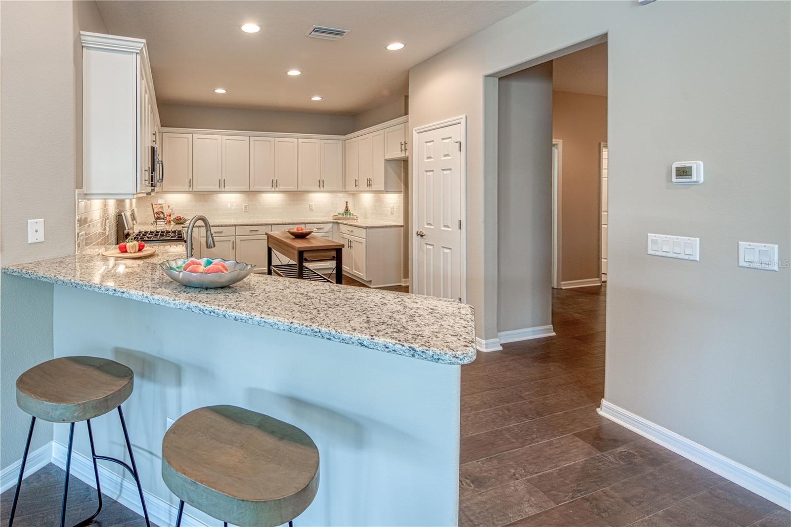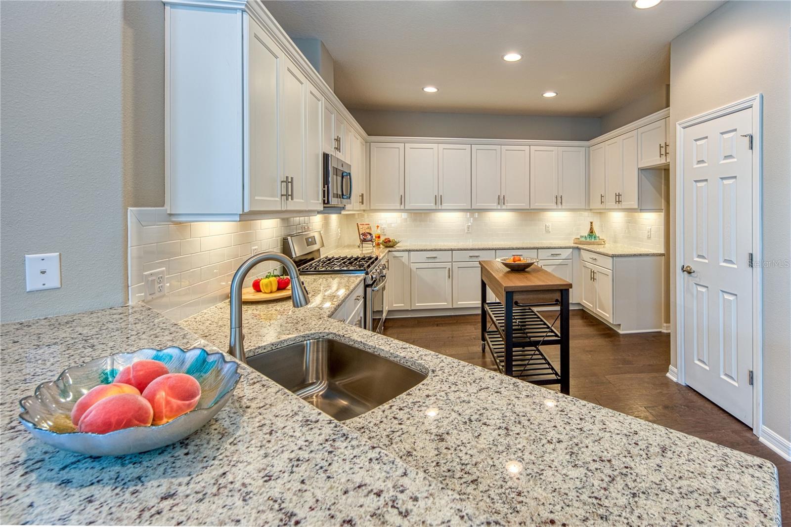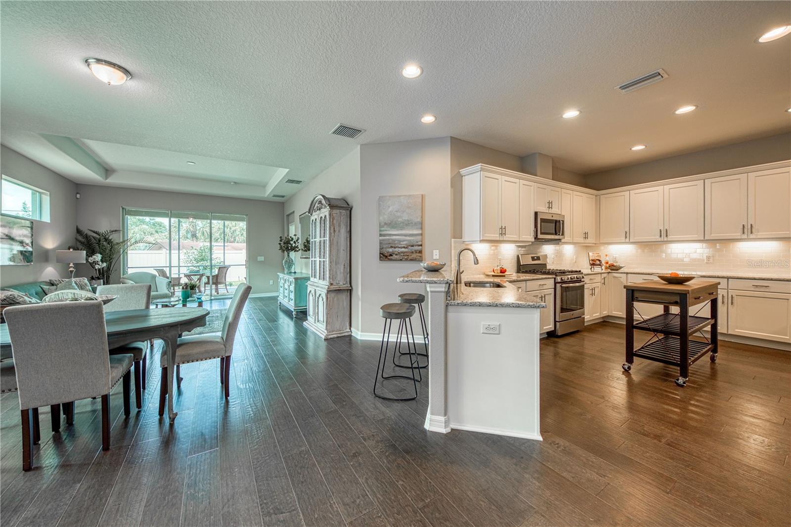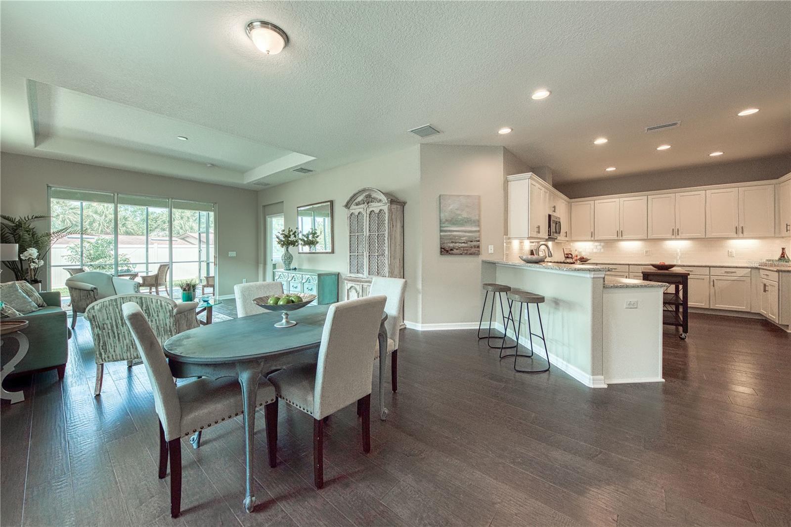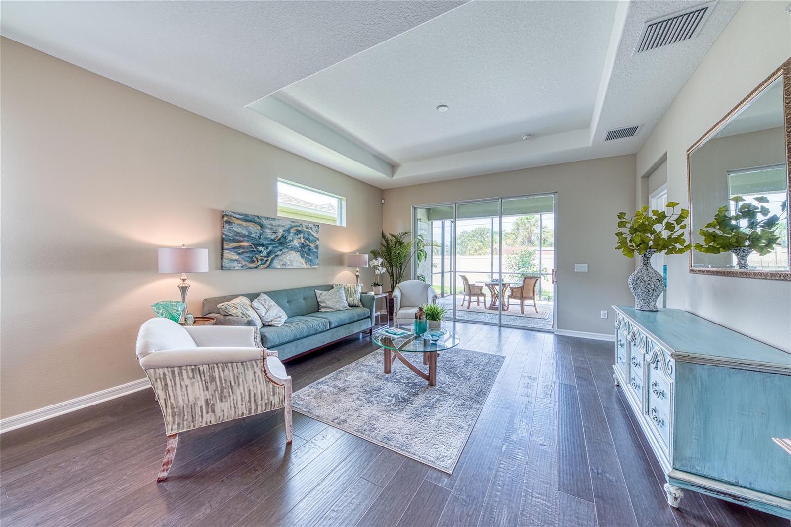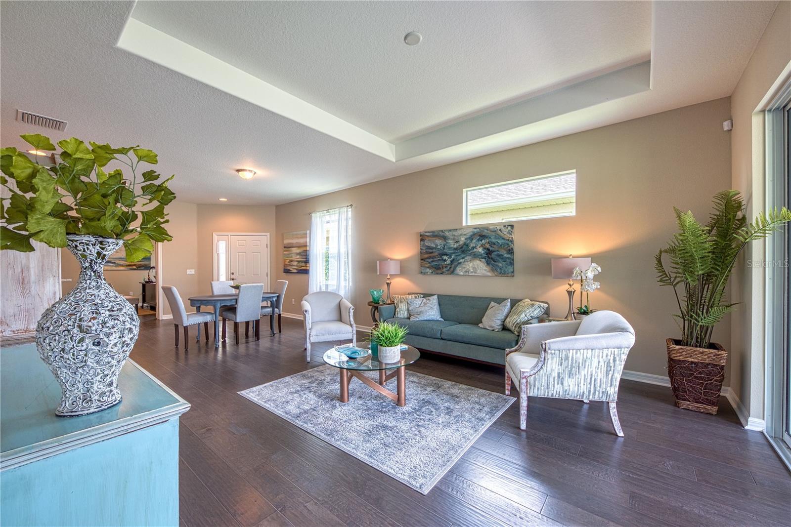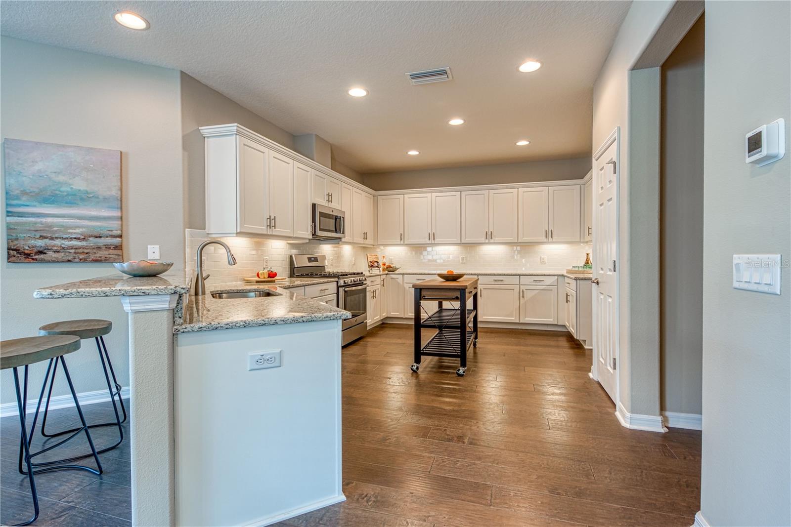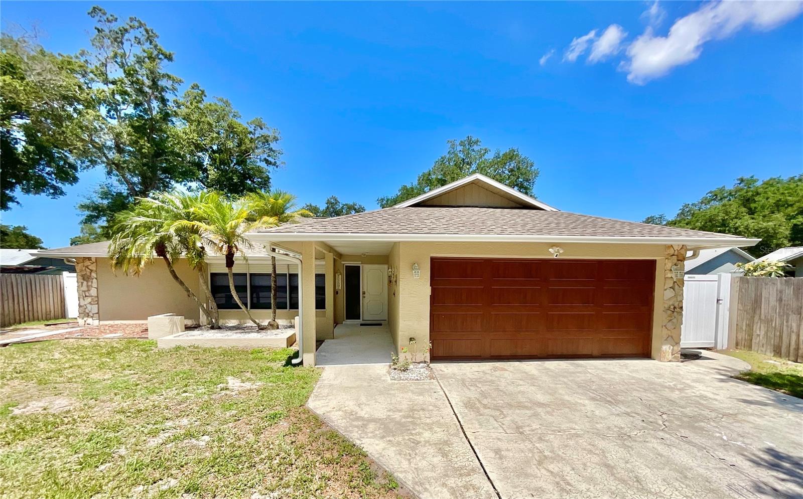2004 Sidney Street, CLEARWATER, FL 33763
Property Photos
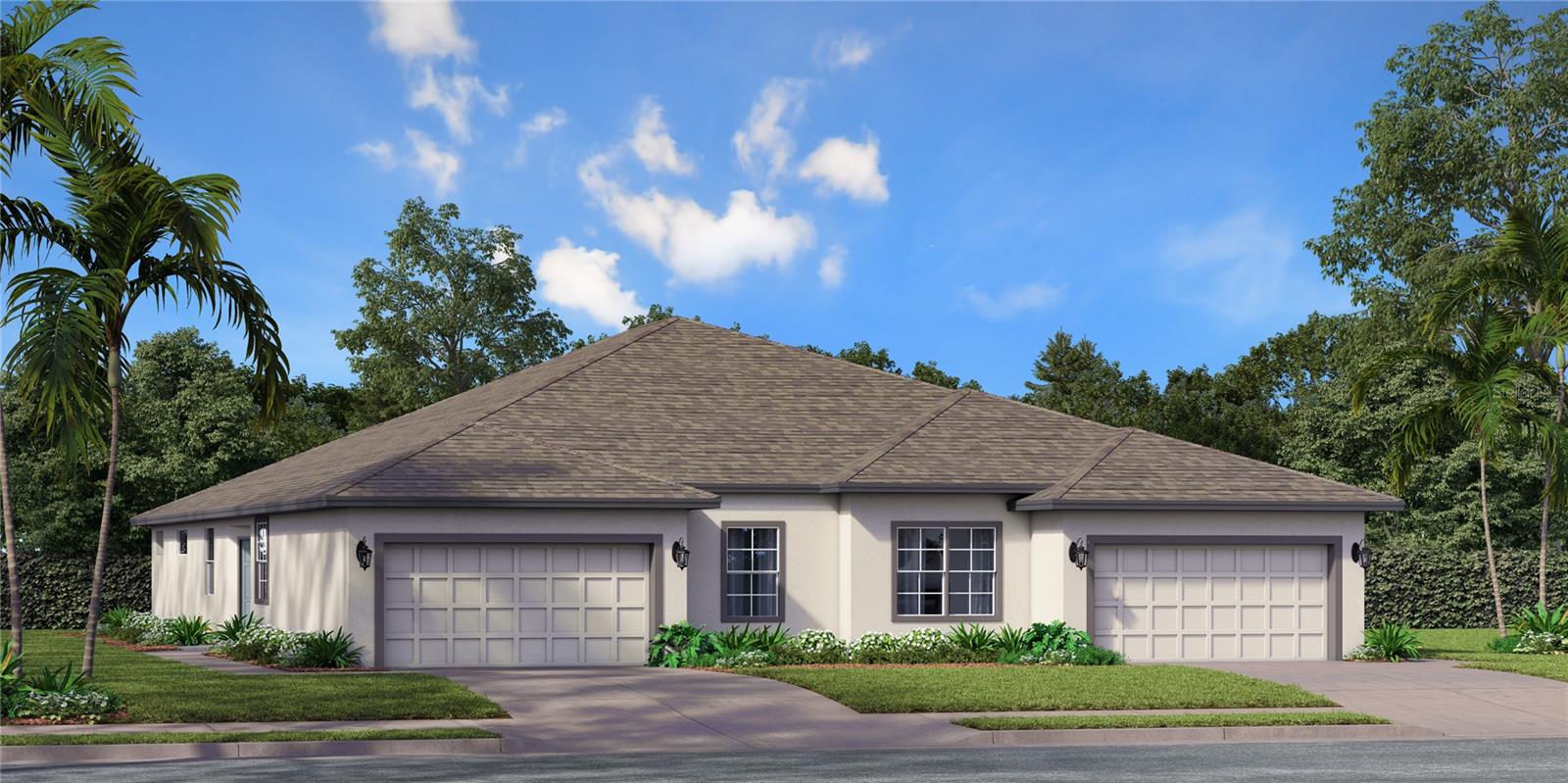
Would you like to sell your home before you purchase this one?
Priced at Only: $499,900
For more Information Call:
Address: 2004 Sidney Street, CLEARWATER, FL 33763
Property Location and Similar Properties
- MLS#: TB8319608 ( Residential )
- Street Address: 2004 Sidney Street
- Viewed: 16
- Price: $499,900
- Price sqft: $215
- Waterfront: No
- Year Built: 2025
- Bldg sqft: 2322
- Bedrooms: 3
- Total Baths: 2
- Full Baths: 2
- Garage / Parking Spaces: 2
- Days On Market: 45
- Additional Information
- Geolocation: 27.9946 / -82.7415
- County: PINELLAS
- City: CLEARWATER
- Zipcode: 33763
- Subdivision: Sidney Street Twin Villas
- Elementary School: McMullen Booth Elementary PN
- Middle School: Safety Harbor Middle PN
- High School: Countryside High PN
- Provided by: COUNTRY CLUB REALTY
- Contact: Elizabeth Hintenberger
- 727-785-1195

- DMCA Notice
-
DescriptionUnder Construction. Step into this beautifully designed, single level home where elegance and convenience meet. The Alston twin villa boasts a flawless layout, with a focus on luxury and functionality, creating an ideal space for modern living. At the heart of the home is the stunning primary suite, a true sanctuary offering ample space with not one, but two spacious walk in closets. The dual sink vanity, paired with a luxurious shower, ensures ultimate comfort and privacy, making it the perfect retreat after a long day. Please note, pictures in this listing are of a former model home and do not represent the color selections of the unit being listed. The villa features three well appointed bedrooms, with the option to transform the third bedroom into a cozy den or a stylish home officetailored to fit your unique lifestyle. Whether its a quiet space to unwind or a place to work from home, this versatile room can adapt to your needs. The spacious kitchen is a true highlight, featuring a large peninsula that is perfect for casual dining or entertaining guests. Its open design seamlessly flows into the dining and family room, creating a warm, inviting atmosphere for family gatherings or social events. Step outside to the cozy lanai, an idyllic space for sipping morning coffee or unwinding in the evening. The Alston Twin Villa offers a perfect combination of comfort, luxury, and versatility, ideal for those seeking a modern home thats both functional and beautiful.
Payment Calculator
- Principal & Interest -
- Property Tax $
- Home Insurance $
- HOA Fees $
- Monthly -
Features
Building and Construction
- Builder Model: Alston
- Builder Name: Gulfwind Homes
- Covered Spaces: 0.00
- Exterior Features: Hurricane Shutters, Sidewalk, Sliding Doors
- Flooring: Luxury Vinyl
- Living Area: 1768.00
- Roof: Shingle
Property Information
- Property Condition: Under Construction
Land Information
- Lot Features: City Limits, Level, Sidewalk, Street Dead-End
School Information
- High School: Countryside High-PN
- Middle School: Safety Harbor Middle-PN
- School Elementary: McMullen-Booth Elementary-PN
Garage and Parking
- Garage Spaces: 2.00
Eco-Communities
- Water Source: Public
Utilities
- Carport Spaces: 0.00
- Cooling: Central Air
- Heating: Central
- Pets Allowed: Cats OK, Dogs OK
- Sewer: Public Sewer
- Utilities: BB/HS Internet Available, Cable Available, Electricity Connected, Natural Gas Connected, Phone Available, Public, Sewer Connected, Underground Utilities, Water Connected
Finance and Tax Information
- Home Owners Association Fee Includes: Common Area Taxes, Escrow Reserves Fund, Maintenance Structure, Maintenance Grounds
- Home Owners Association Fee: 227.50
- Net Operating Income: 0.00
- Tax Year: 2024
Other Features
- Appliances: Cooktop, Dishwasher, Disposal, Microwave, Range, Tankless Water Heater
- Association Name: Colette Ciliberti
- Association Phone: 727-614-9911
- Country: US
- Furnished: Unfurnished
- Interior Features: In Wall Pest System, Living Room/Dining Room Combo, Open Floorplan, Primary Bedroom Main Floor, Stone Counters, Thermostat, Tray Ceiling(s), Walk-In Closet(s)
- Legal Description: SUN GLO PARK S 30.27FT OF LOT 8
- Levels: One
- Area Major: 33763 - Clearwater
- Occupant Type: Vacant
- Parcel Number: 06-29-16-86454-000-0081
- Views: 16
Similar Properties
Nearby Subdivisions
Barrett Manor
Citrus Heights Manor
Citrus Heights Manor 1st Add
Countrygrove East
Cypress Point
Greenbriar
Hill Crest Villas
Lake Pines Estates
Marla Grove Estates
Montclair Lake Estates
Oak Heights Terrace
On Top Of The World
Sidney Street Twin Villas
Skyline Groves
Spring Lake Of Clearwater
Sunset Point Estates
Valencia Park
Village On The Green
Villas At Countryside The
Villas Of Lake Arbor
Willow Ridge Replat
Woodgate Of Countryside

- Tracy Gantt, REALTOR ®
- Tropic Shores Realty
- Mobile: 352.410.1013
- tracyganttbeachdreams@gmail.com


