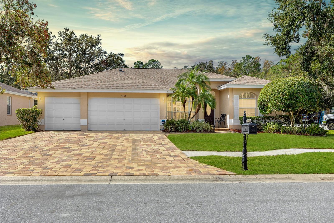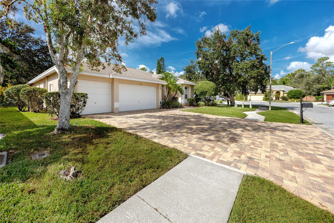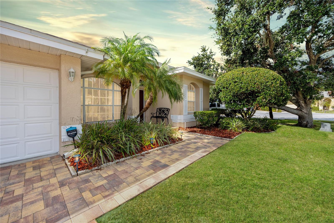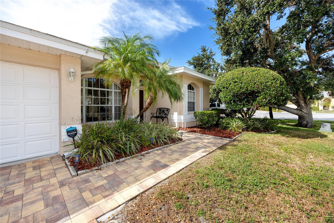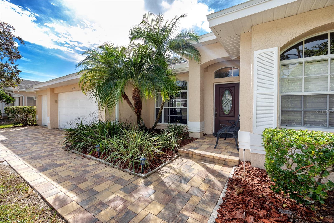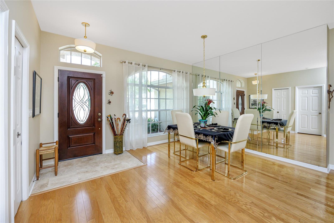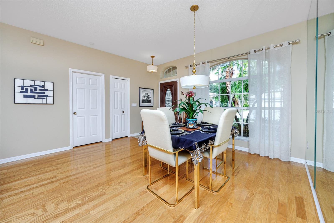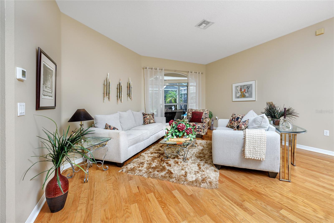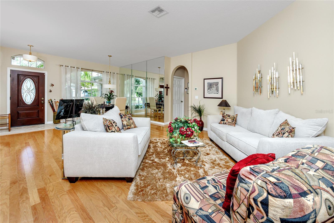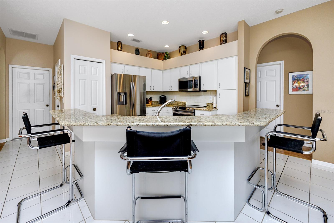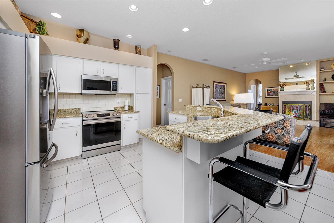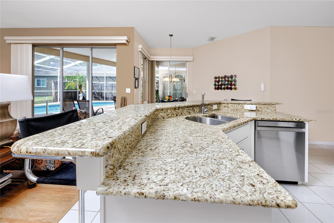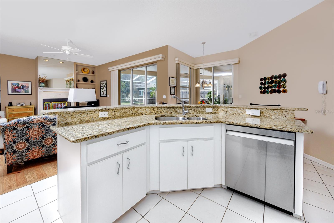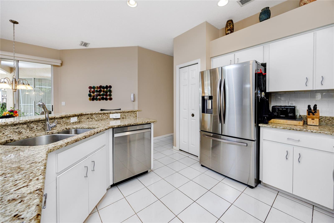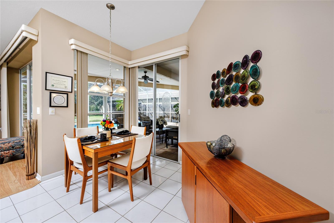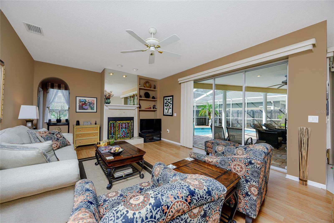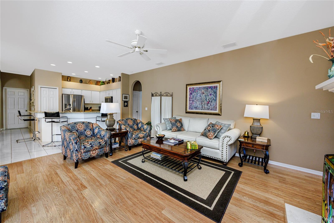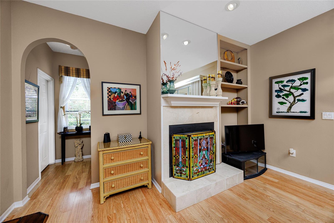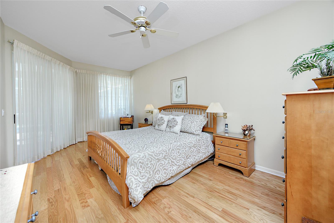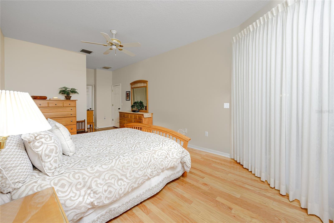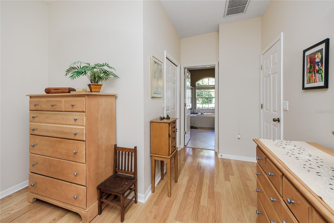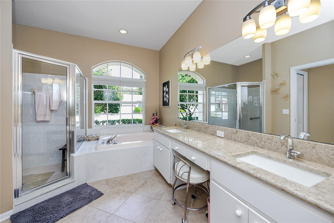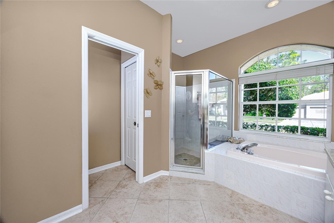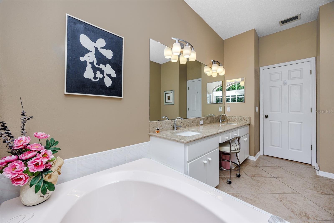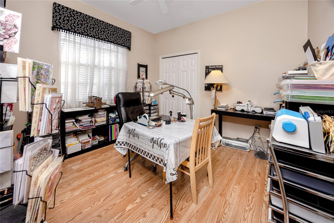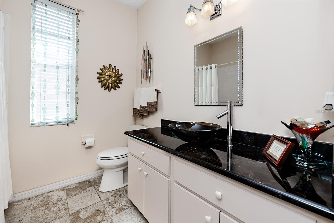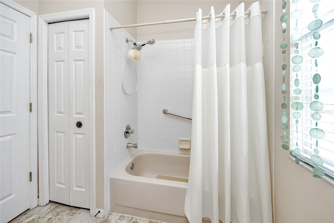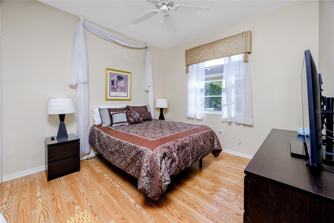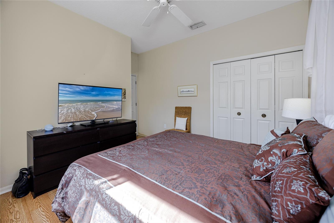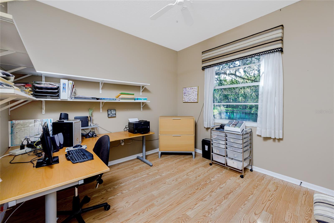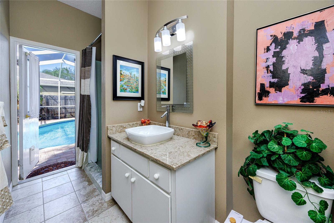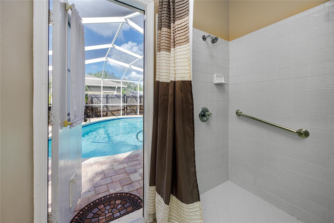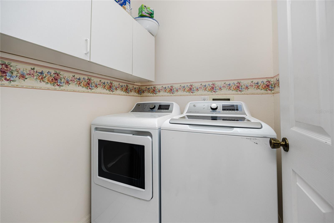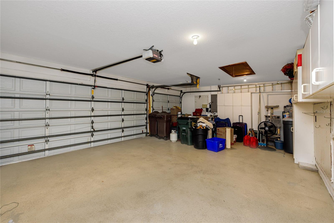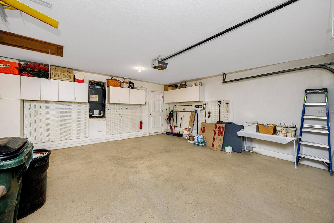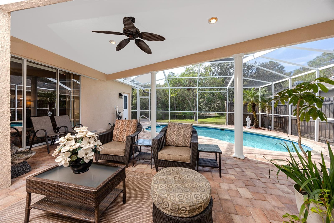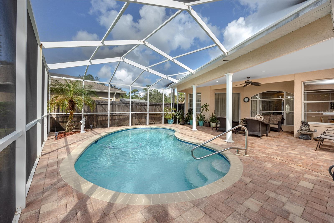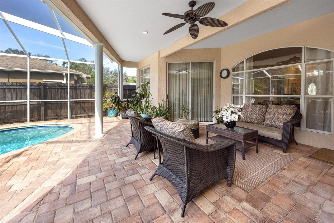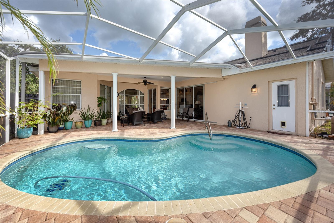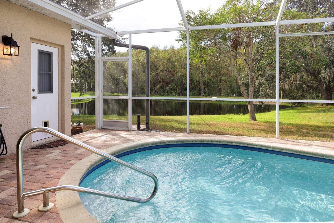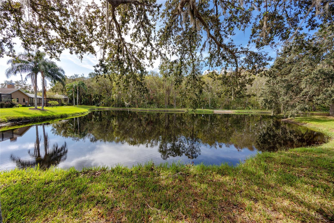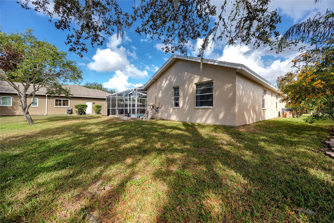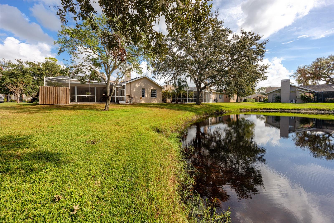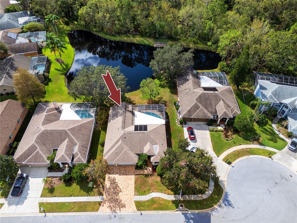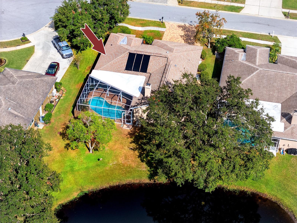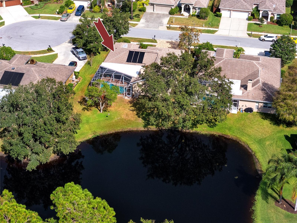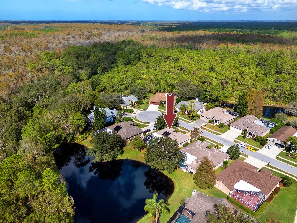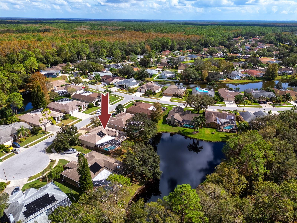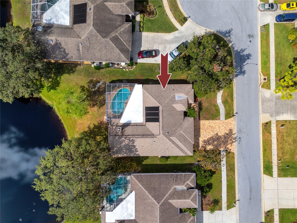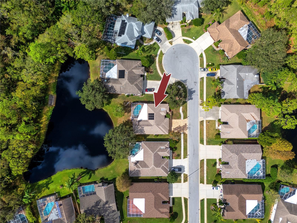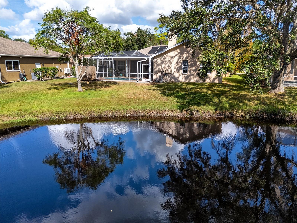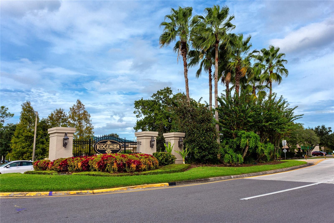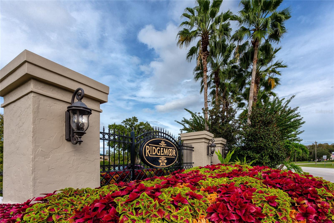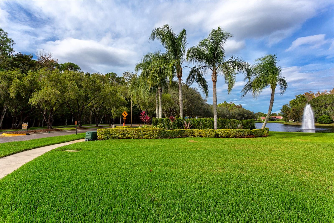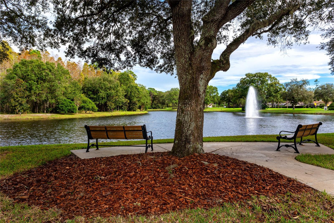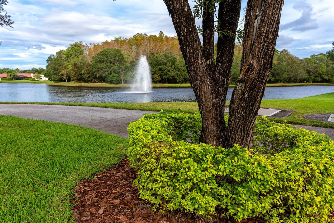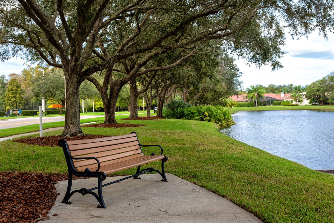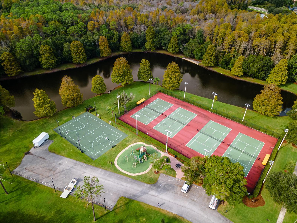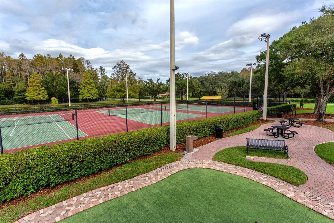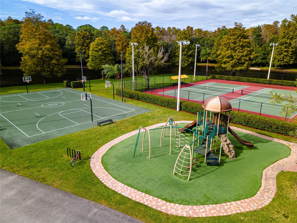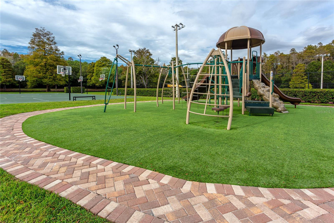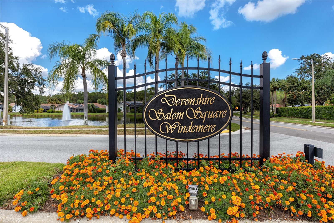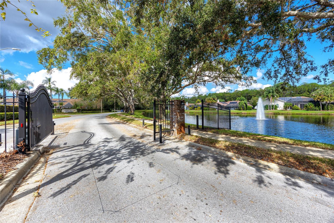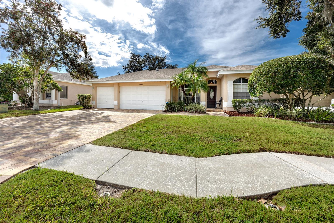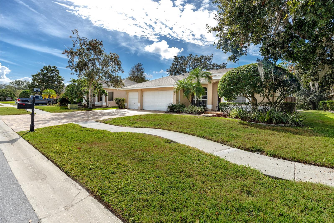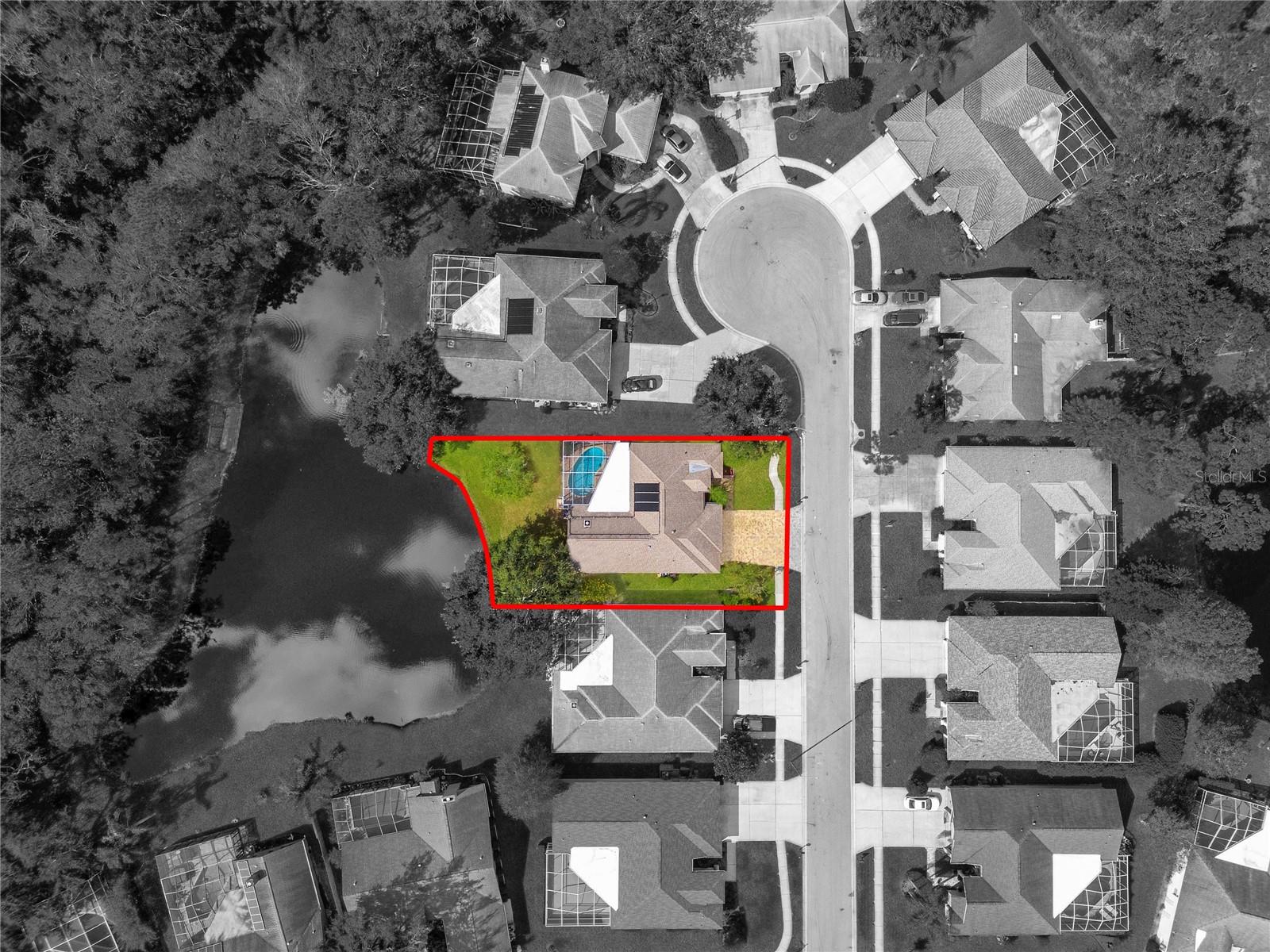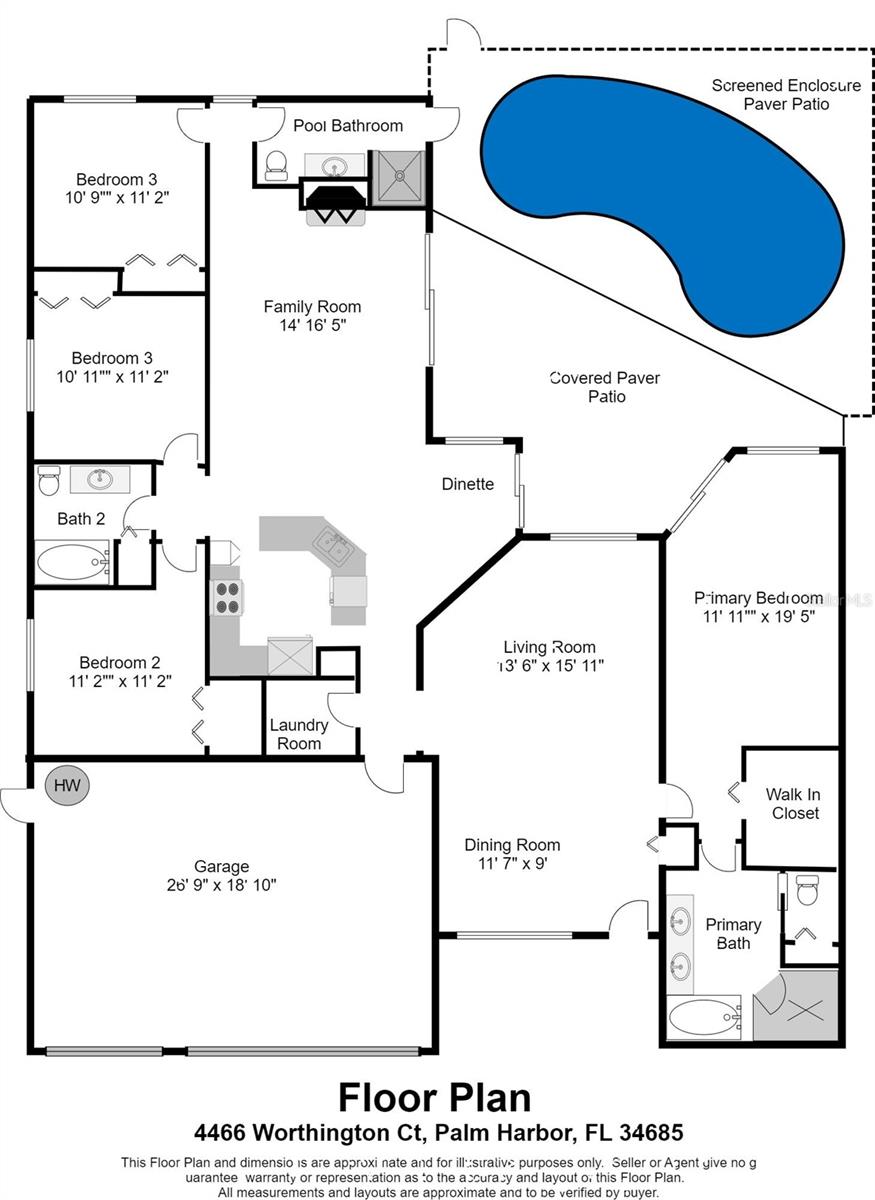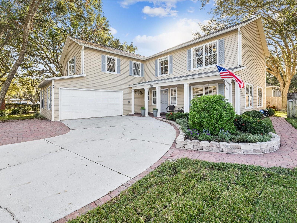4466 Worthington Court, PALM HARBOR, FL 34685
Property Photos
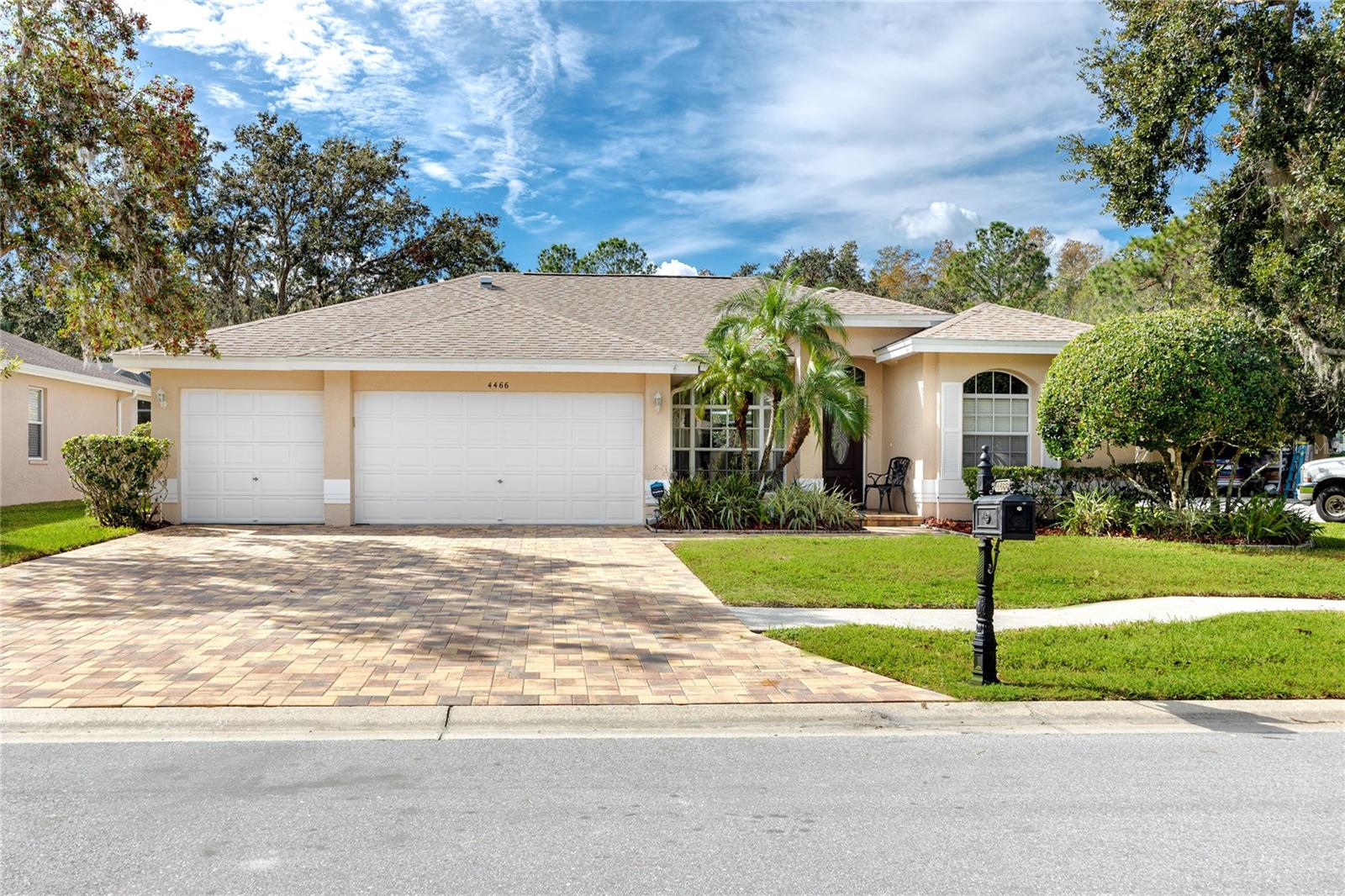
Would you like to sell your home before you purchase this one?
Priced at Only: $639,000
For more Information Call:
Address: 4466 Worthington Court, PALM HARBOR, FL 34685
Property Location and Similar Properties
- MLS#: TB8319582 ( Residential )
- Street Address: 4466 Worthington Court
- Viewed: 23
- Price: $639,000
- Price sqft: $209
- Waterfront: Yes
- Wateraccess: Yes
- Waterfront Type: Pond
- Year Built: 1996
- Bldg sqft: 3053
- Bedrooms: 4
- Total Baths: 3
- Full Baths: 3
- Garage / Parking Spaces: 3
- Days On Market: 58
- Additional Information
- Geolocation: 28.1159 / -82.6841
- County: PINELLAS
- City: PALM HARBOR
- Zipcode: 34685
- Subdivision: Windemere
- Elementary School: Cypress Woods Elementary PN
- Middle School: Carwise Middle PN
- High School: East Lake High PN
- Provided by: KELLER WILLIAMS REALTY- PALM H
- Contact: David Timmons
- 727-772-0772

- DMCA Notice
-
DescriptionWelcome to this beautiful 4 bedroom, 3 bathroom, 3 car garage pool home located on a quiet cul de sac in the gated Windemere neighborhood within Ridgemoor, situated in Palm Harbors highly desirable East Lake Corridor. Zoned for top rated schools, including Cypress Woods Elementary, Carwise Middle, and East Lake High, this residence provides 2,157 sq. ft. of thoughtfully designed living space that balances style, functionality, and comfort. As you step through the front door, you're welcomed by high ceilings and an open, bright floor plan that's ideal for entertaining. The formal living and dining areas connect effortlessly to the screened lanai through sliding glass doors, creating a seamless flow between indoor and outdoor living spaces. The kitchen is equipped with granite countertops, stainless steel appliances, a breakfast bar, and a cozy eat in nook with serene views of the pool. The Family Room features a wood burning fireplace and triple sliders onto the patio, further enhancing your outdoor entertaining options. This triple split floor plan maximizes privacy, with the primary suite set on one side of the house, featuring a walk in closet and an ensuite bathroom with dual sinks, granite countertops, a tub, and a glass enclosed shower. Two additional bedrooms share a bathroom on the opposite side of the home, while a fourth bedroom at the back has convenient access to the pool bath, providing an ideal setup for guests. Outdoor living is a highlight, with a screened lanai that includes a sparkling pool, a paver deck, and integrated LED lighting in the enclosure. Scenic pond and preserve views provide great privacy, with no rear neighbors only the surrounding wildlife. The community offers tennis and basketball courts, a playground, and easy access to parks, bike trails, and a variety of local dining and shopping options. Key home updates include a 2016 roof, 2019 HVAC, and a new water heater installed in 2023. Conveniently located near Clearwater, Tampa, St. Petersburg, and the beautiful beaches of Honeymoon Island and Clearwater, this home offers the best of Tampa Bay living. Dont miss your chance to see this well maintained home in a great neighborhood!
Payment Calculator
- Principal & Interest -
- Property Tax $
- Home Insurance $
- HOA Fees $
- Monthly -
Features
Building and Construction
- Covered Spaces: 0.00
- Exterior Features: Irrigation System, Private Mailbox
- Flooring: Laminate, Tile, Wood
- Living Area: 2157.00
- Roof: Shingle
Property Information
- Property Condition: Completed
Land Information
- Lot Features: Cul-De-Sac, Paved
School Information
- High School: East Lake High-PN
- Middle School: Carwise Middle-PN
- School Elementary: Cypress Woods Elementary-PN
Garage and Parking
- Garage Spaces: 3.00
Eco-Communities
- Pool Features: Gunite, In Ground, Pool Sweep, Screen Enclosure, Solar Heat
- Water Source: Public
Utilities
- Carport Spaces: 0.00
- Cooling: Central Air
- Heating: Electric
- Pets Allowed: Yes
- Sewer: Public Sewer
- Utilities: Cable Connected, Electricity Connected, Public, Sewer Connected, Sprinkler Meter, Street Lights, Underground Utilities, Water Connected
Amenities
- Association Amenities: Basketball Court, Fence Restrictions, Gated, Park, Playground, Security, Tennis Court(s)
Finance and Tax Information
- Home Owners Association Fee Includes: Trash
- Home Owners Association Fee: 45.00
- Net Operating Income: 0.00
- Tax Year: 2023
Other Features
- Appliances: Dishwasher, Disposal, Dryer, Electric Water Heater, Microwave, Range, Refrigerator, Washer
- Association Name: Windemere HOA (Sentry Management)/Karen Guider
- Association Phone: 727-799-8982
- Country: US
- Furnished: Negotiable
- Interior Features: Ceiling Fans(s), Kitchen/Family Room Combo, Solid Surface Counters, Stone Counters, Walk-In Closet(s)
- Legal Description: WINDEMERE LOT 30
- Levels: One
- Area Major: 34685 - Palm Harbor
- Occupant Type: Owner
- Parcel Number: 26-27-16-98233-000-0300
- View: Trees/Woods, Water
- Views: 23
- Zoning Code: RPD-2.5_1.0
Similar Properties
Nearby Subdivisions
Anchorage Of Tarpon Lake
Aylesford Ph 1
Balintore
Berisford
Boot Ranch Eagle Ridge Ph A
Boot Ranch Eagle Watch
Boot Ranch Eagle Watch Ph A
Brooker Creek
Brookhaven
Chattam Landing Ph Ii
Clearing The
Coventry Village
Coventry Village Ph 1
Coventry Village Ph Iia
Cypress Woods
Eagle Cove
Ellinwood Ph 2
Fairway Forest
Glenridge
Golfside
Ivy Ridge Ph 1
Juniper Bay Ph 4
Juniper Bay Phase 4
Kylemont
Lynnwood Ph 1
Myrtle Point Ph 1
Oakmont
Oakridge Estates At Ridgemoor
Parkside At Lansbrook
Presidents Landing Ph 2
Salem Square
Salem Square Ii
Tarpon Woods 2nd Add Rep
Tarpon Woods Third Add
Waterford At Palm Harbor Luxur
Wescott Square
Westwind
Windemere

- Tracy Gantt, REALTOR ®
- Tropic Shores Realty
- Mobile: 352.410.1013
- tracyganttbeachdreams@gmail.com


