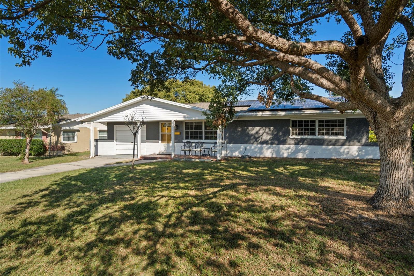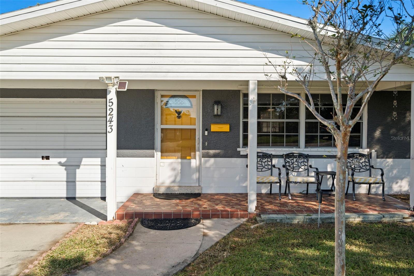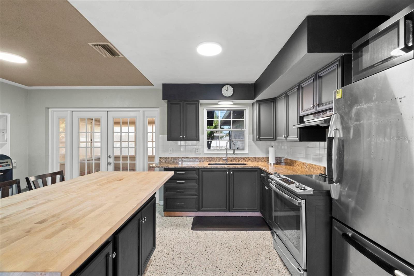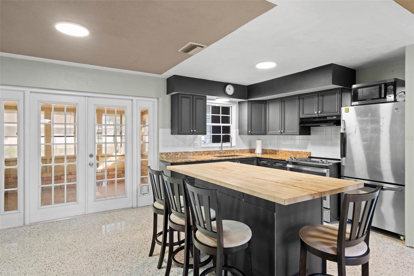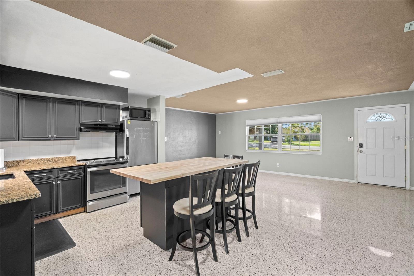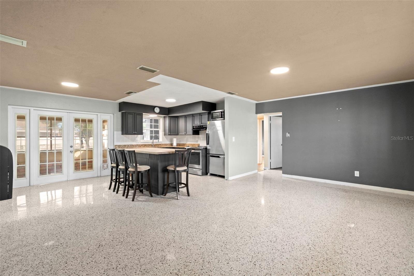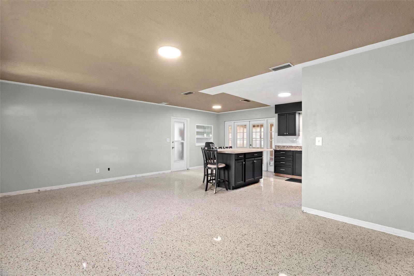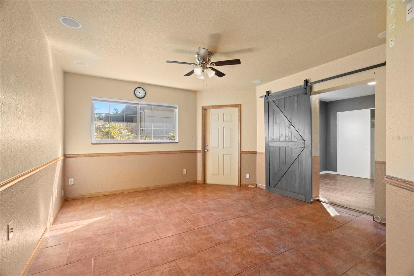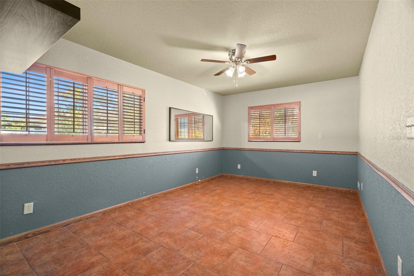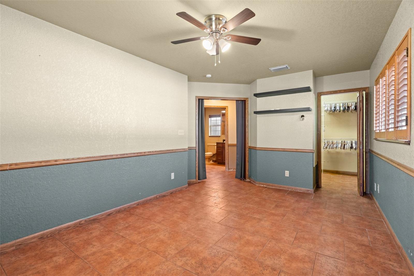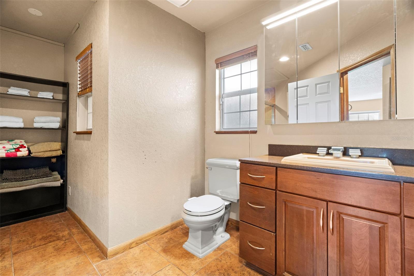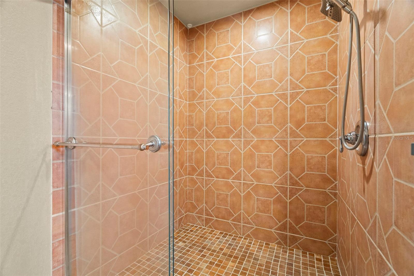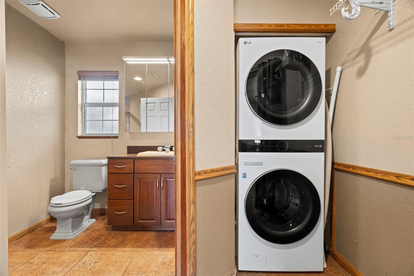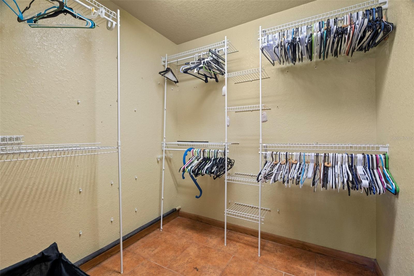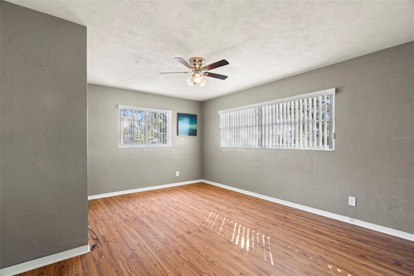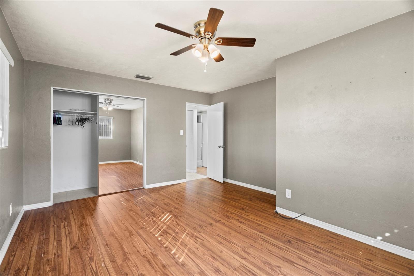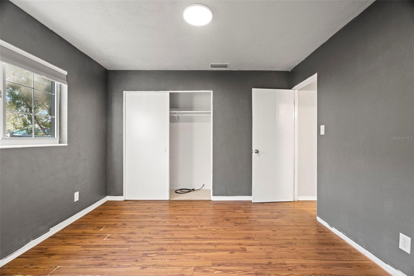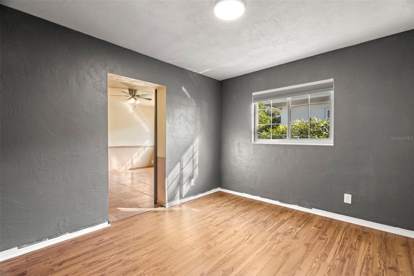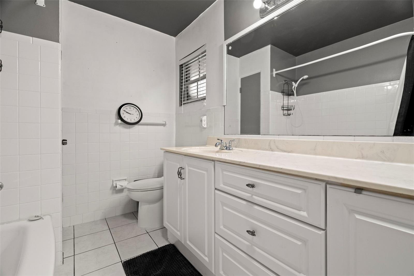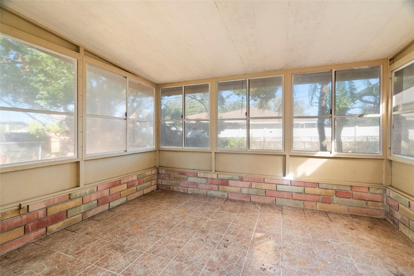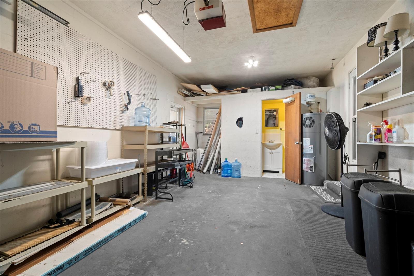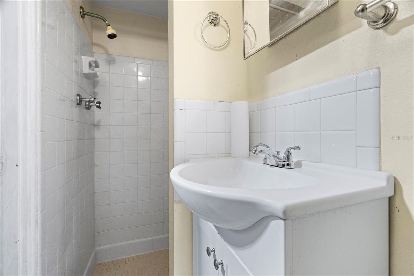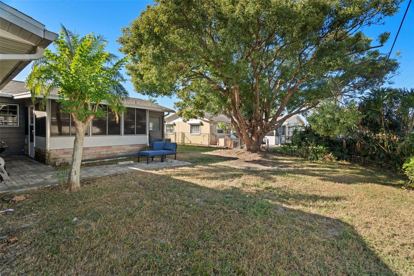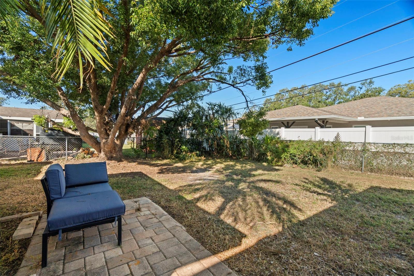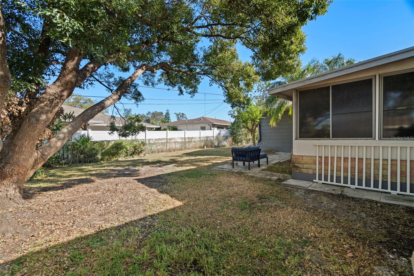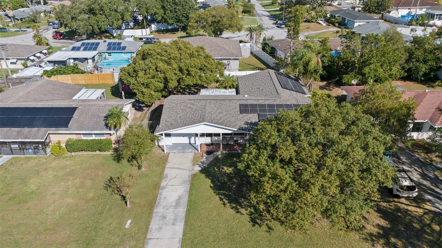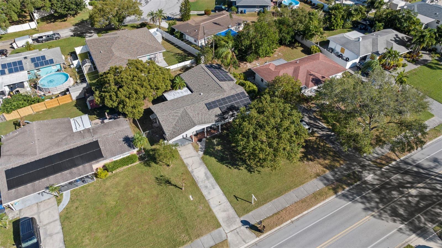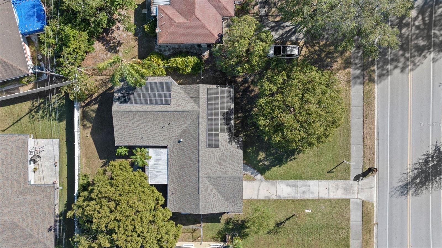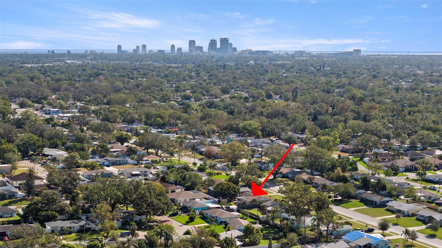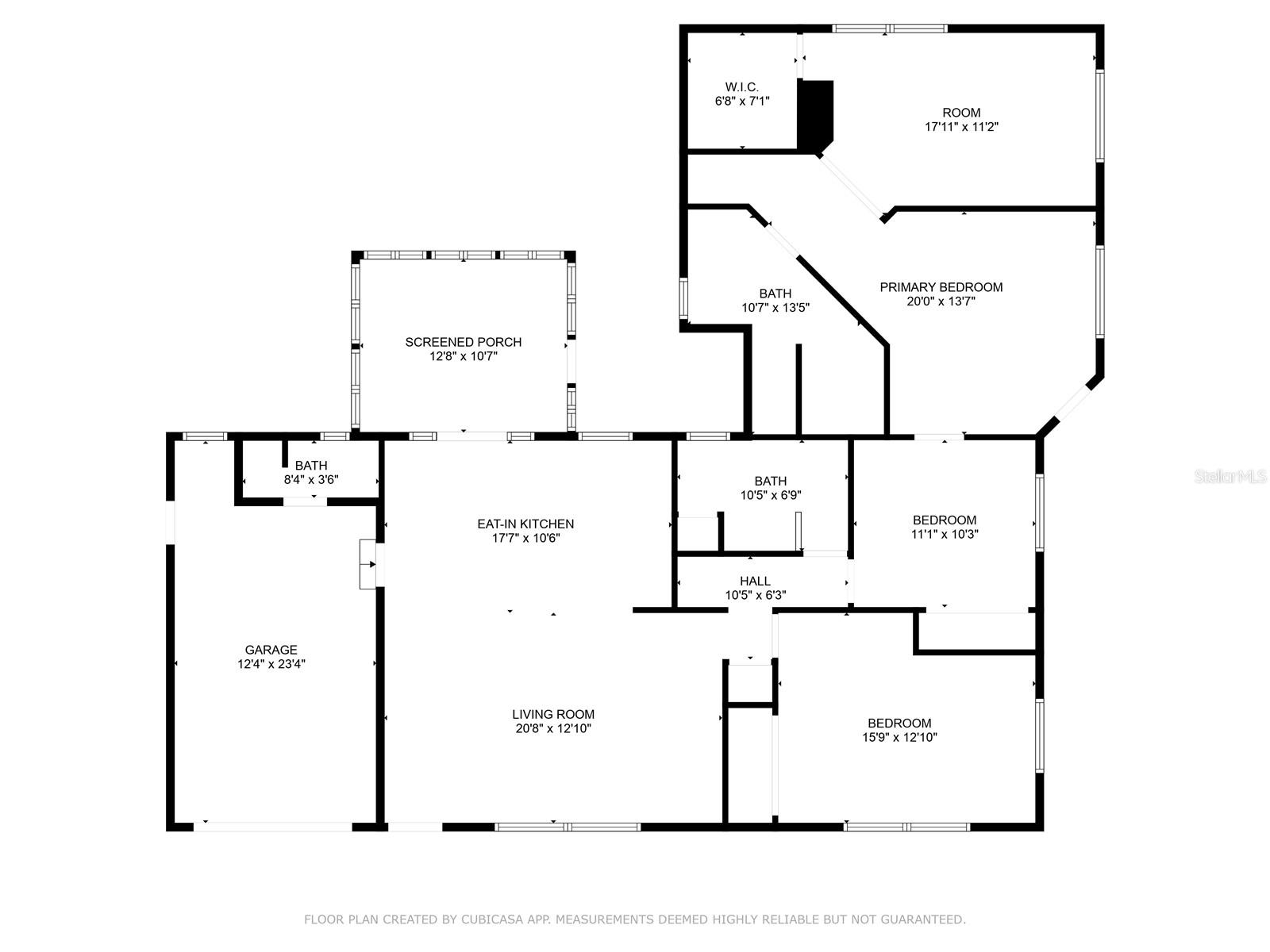5243 30th Avenue N, SAINT PETERSBURG, FL 33710
Property Photos
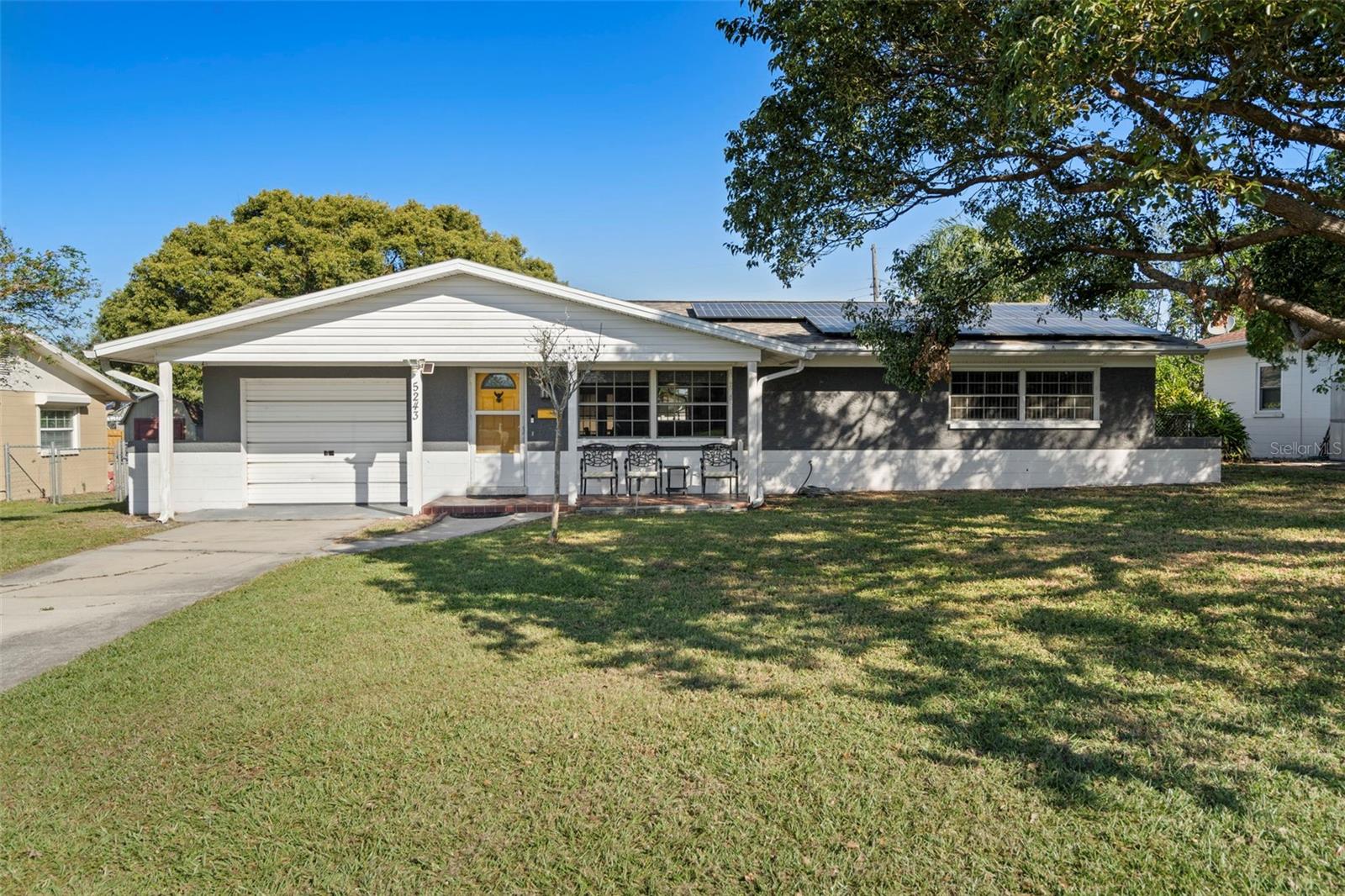
Would you like to sell your home before you purchase this one?
Priced at Only: $415,000
For more Information Call:
Address: 5243 30th Avenue N, SAINT PETERSBURG, FL 33710
Property Location and Similar Properties
- MLS#: TB8318686 ( Residential )
- Street Address: 5243 30th Avenue N
- Viewed: 19
- Price: $415,000
- Price sqft: $183
- Waterfront: No
- Year Built: 1960
- Bldg sqft: 2265
- Bedrooms: 3
- Total Baths: 3
- Full Baths: 3
- Garage / Parking Spaces: 1
- Days On Market: 41
- Additional Information
- Geolocation: 27.7993 / -82.7051
- County: PINELLAS
- City: SAINT PETERSBURG
- Zipcode: 33710
- Subdivision: Brentwood Heights 2nd Add
- Elementary School: Westgate Elementary PN
- Middle School: Tyrone Middle PN
- High School: St. Petersburg High PN
- Provided by: KELLER WILLIAMS ST PETE REALTY
- Contact: Tally Figueredo
- 727-894-1600

- DMCA Notice
-
DescriptionThis phenomenal midcentury residence has all the amenities of 2024. Solar Energy! Hybrid hot water heater! Space for multigenerational living! Perfection! An open concept living and dining space flows easily into the updated kitchen, which features granite countertops, trendy wood cabinetry, a large island topped with butcher block, and stainless steel appliances. There is a unique configuration of the bedrooms, one leads into the primary and would be ideal for a home office, media room, nursery, or perhaps a future mother in law suite. The spacious primary retreat offers a walk in closet and a luxurious en suite bath with an oversized walk in shower. Love to be outdoors in any season? Take advantage of the backyard screened enclosure with vinyl window coverings or sit on your open front porch. The fenced yard has plenty of room for a pool. Premium upgrades include a new 50 year roof with transferable warranty, insulation in the attic, plantation shutters and new blinds, wood laminate flooring in the bedrooms and polished terrazzo in the living areas. Have peace of mind as there are hurricane shutters, the irrigation system is already on a well, and the washer/dryer is new. The hybrid hot water heater takes hot air from the garage to the tune of only $40 per year to run! Imagine the savings your solar panels will bring! The exceptional central St Petersburg location will give you quick access to the beaches or the Burg. However, this is a home you will never want to leave!
Payment Calculator
- Principal & Interest -
- Property Tax $
- Home Insurance $
- HOA Fees $
- Monthly -
Features
Building and Construction
- Covered Spaces: 0.00
- Exterior Features: French Doors
- Fencing: Chain Link
- Flooring: Terrazzo, Tile, Vinyl
- Living Area: 1647.00
- Other Structures: Storage
- Roof: Shingle
Property Information
- Property Condition: Completed
Land Information
- Lot Features: City Limits, Near Public Transit, Sidewalk, Paved
School Information
- High School: St. Petersburg High-PN
- Middle School: Tyrone Middle-PN
- School Elementary: Westgate Elementary-PN
Garage and Parking
- Garage Spaces: 1.00
Eco-Communities
- Green Energy Efficient: Water Heater
- Water Source: Public
Utilities
- Carport Spaces: 0.00
- Cooling: Central Air
- Heating: Central
- Pets Allowed: Yes
- Sewer: Public Sewer
- Utilities: Public
Finance and Tax Information
- Home Owners Association Fee: 0.00
- Net Operating Income: 0.00
- Tax Year: 2023
Other Features
- Appliances: Dryer, Exhaust Fan, Microwave, Range, Refrigerator, Washer
- Country: US
- Furnished: Unfurnished
- Interior Features: Ceiling Fans(s), Open Floorplan, Primary Bedroom Main Floor, Solid Wood Cabinets, Walk-In Closet(s)
- Legal Description: BRENTWOOD HEIGHTS 2ND ADD BLK 5, LOT 13
- Levels: One
- Area Major: 33710 - St Pete/Crossroads
- Occupant Type: Vacant
- Parcel Number: 09-31-16-10998-005-0130
- Possession: Close of Escrow
- Style: Florida
- Views: 19
- Zoning Code: 0110
Nearby Subdivisions
09738
Boardman Goetz Of Davista
Brentwood Heights 2nd Add
Brentwood Heights 3rd Add
Broadmoor Sub
Colonial Parks Sub
Country Club Homes Rep
Crestmont
Crossroads Estates 2nd Add
Davista
Davista Rev Map Of
Disston Hills Sec A B
Disston Manor Rep
Eagle Crest
Eagle Manor 1st Add
Garden Manor Sec 1 Add
Garden Manor Sec 3
Glenwood
Glenwood Blk 5 Lot 4
Golf Course Jungle Sub Rev Ma
Harveys Add To Oak Ridge
Holiday Park 2nd Add
Holiday Park 3rd Add
Holiday Park 5th Add
Jungle Country Club 2nd Add
Jungle Country Club 4th Add
Jungle Country Club Add Tr 1 R
Jungle Terrace Sec A
Kendale Park Blk 5 Add
Martin Manor Sub
Miles Pines
Oak Ridge 2
Oak Ridge 3
Oak Ridge Estates
Oak Ridge Estates Rep Of Blk 2
Oak Ridge Estates Rep Of Blk 3
Oak Ridge No. 2
Plymouth Heights
Rose Garden
Sheryl Manor
Stonemont Sub Rev
Teresa Gardens
Tyrone
Tyrone Gardens Sec 2
Union Heights
Variety Village Rep
Villa Park Estates
West Gate Rep
Westgate Heights South
Westgate Manor 1st Add
Whites Lake
Whites Lake 2nd Add
Woods R A Rep

- Tracy Gantt, REALTOR ®
- Tropic Shores Realty
- Mobile: 352.410.1013
- tracyganttbeachdreams@gmail.com


