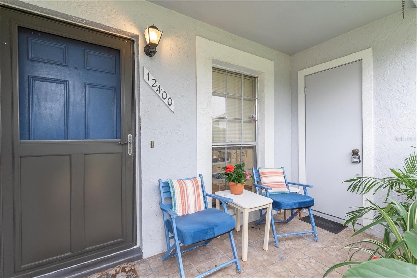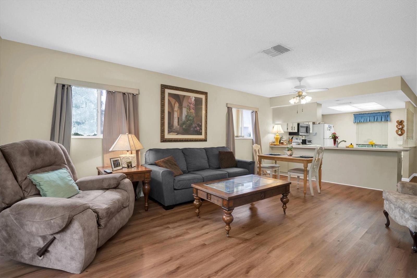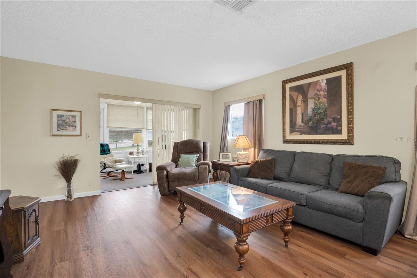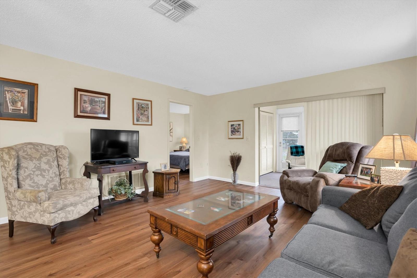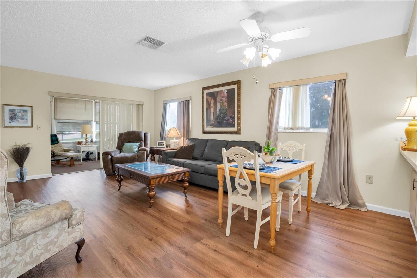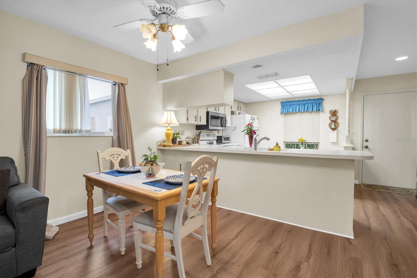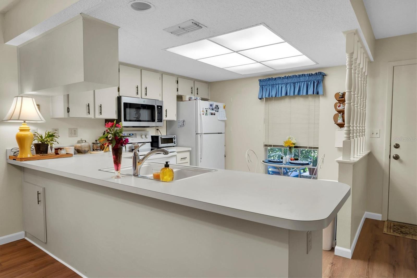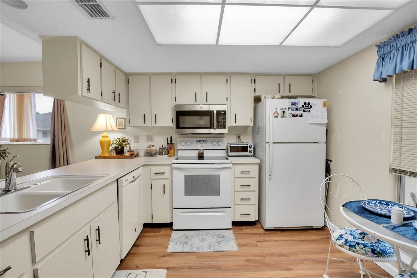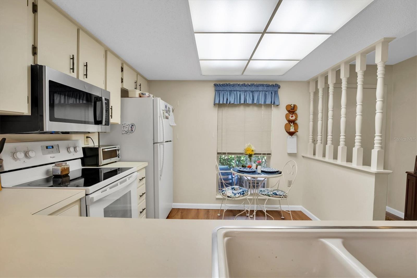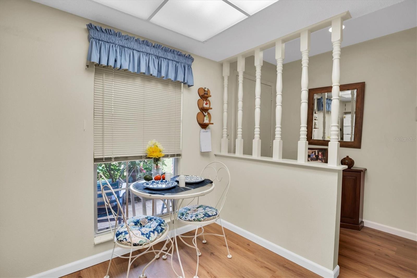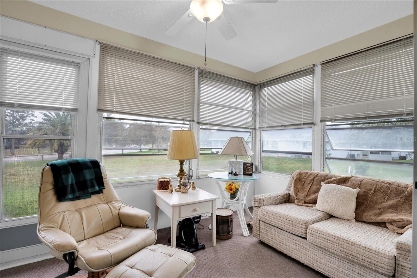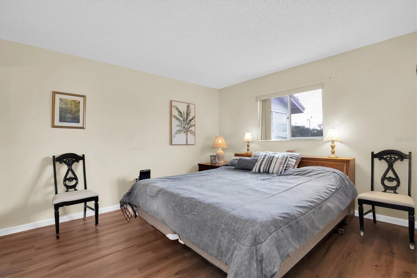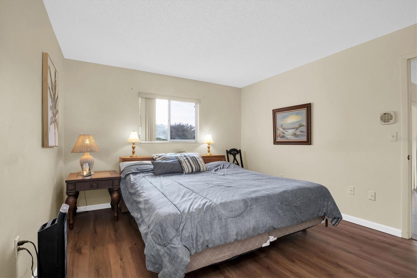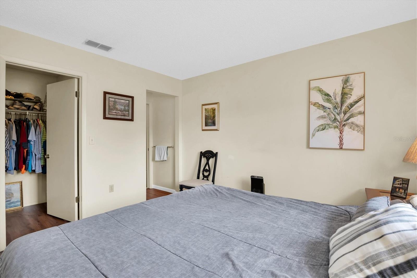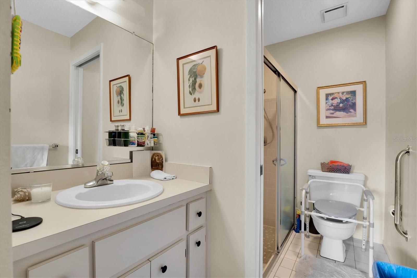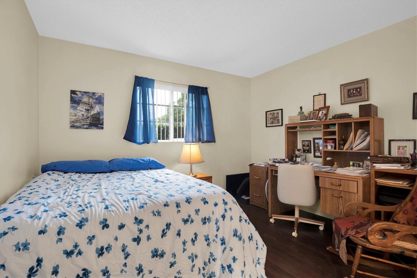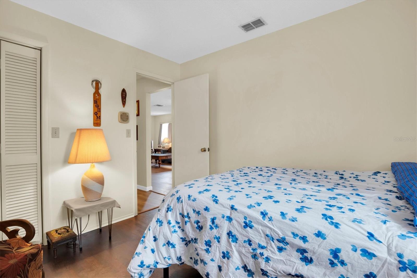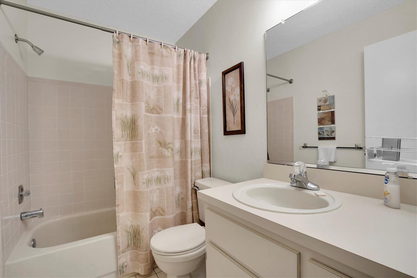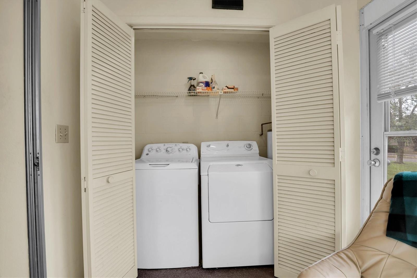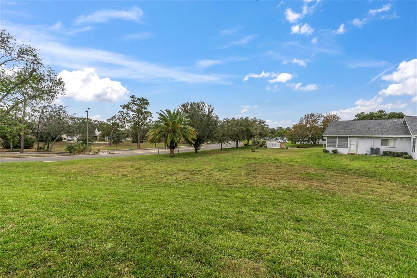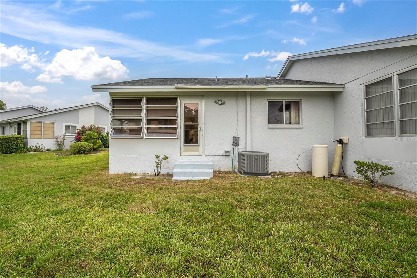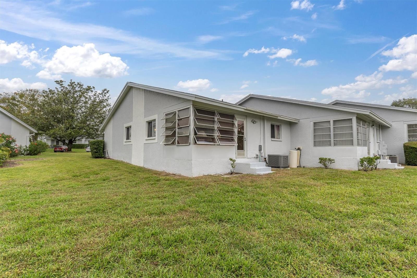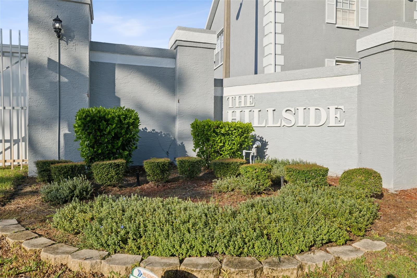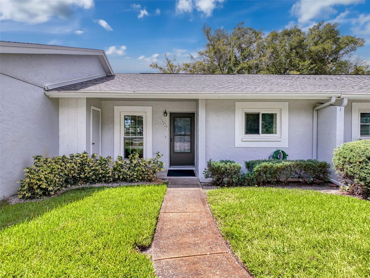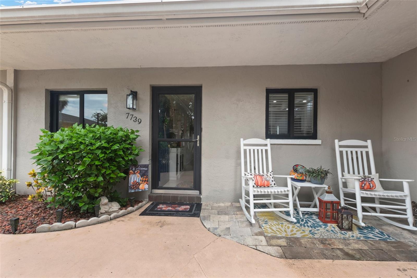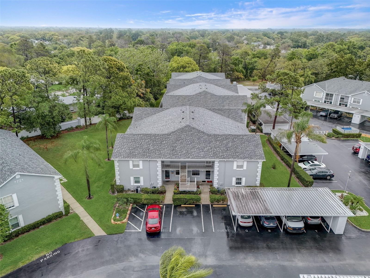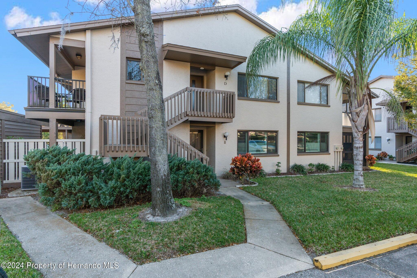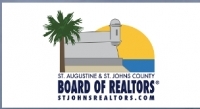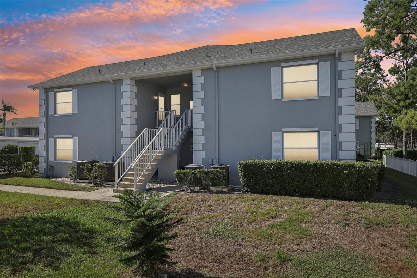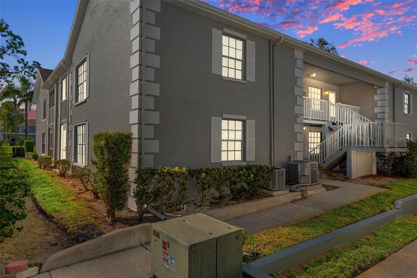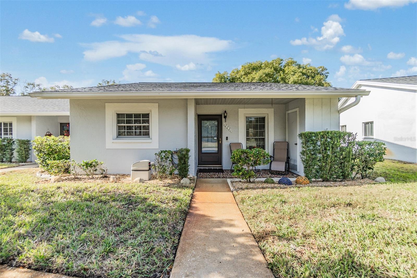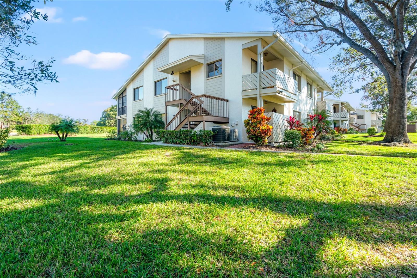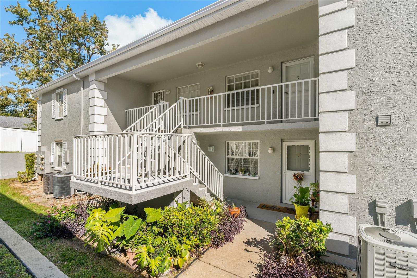12400 Dearborn Drive F, HUDSON, FL 34667
Property Photos
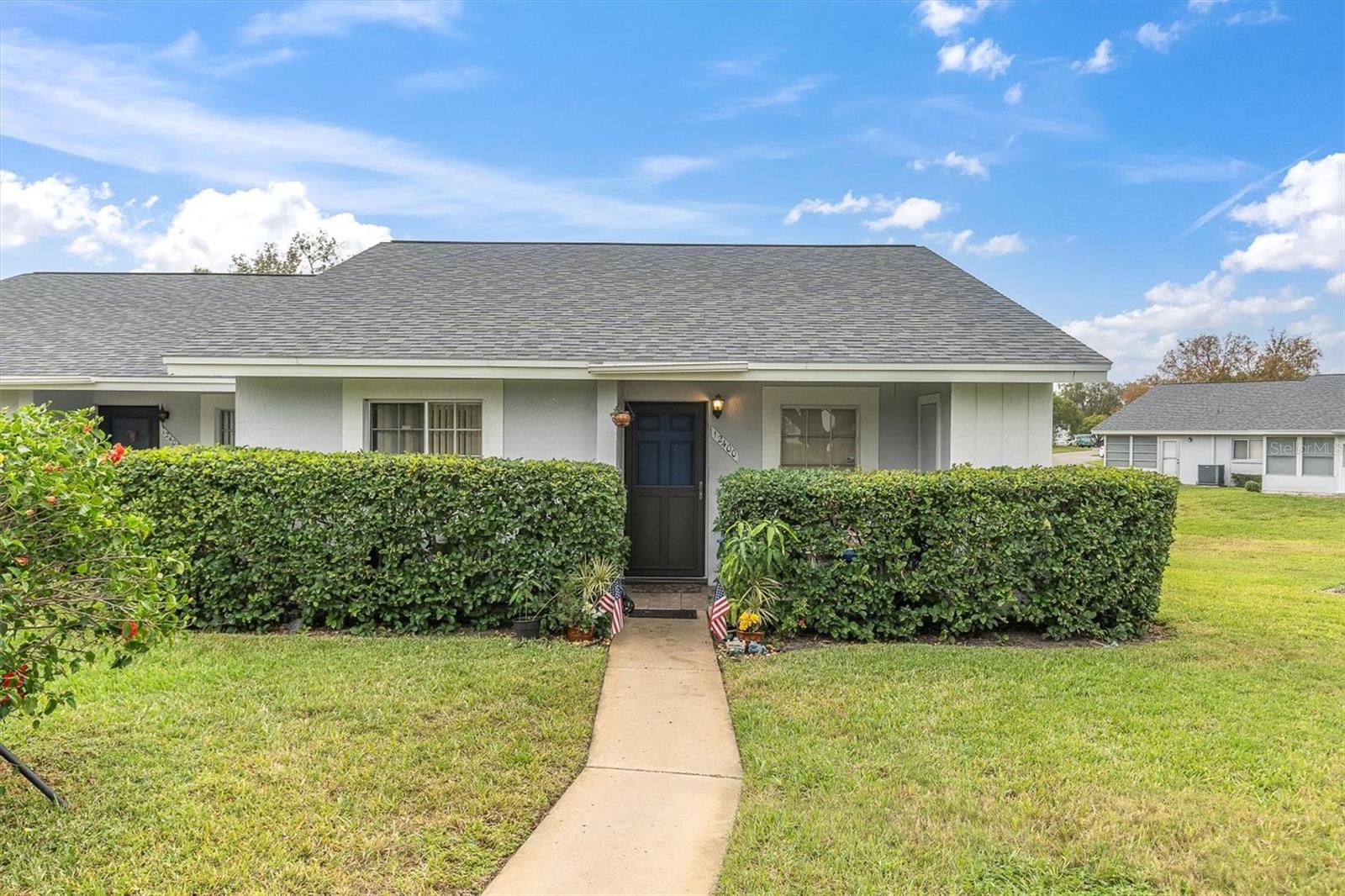
Would you like to sell your home before you purchase this one?
Priced at Only: $155,000
For more Information Call:
Address: 12400 Dearborn Drive F, HUDSON, FL 34667
Property Location and Similar Properties
Adult Community
- MLS#: TB8313028 ( Residential )
- Street Address: 12400 Dearborn Drive F
- Viewed: 28
- Price: $155,000
- Price sqft: $151
- Waterfront: No
- Year Built: 1981
- Bldg sqft: 1029
- Bedrooms: 2
- Total Baths: 2
- Full Baths: 2
- Days On Market: 58
- Additional Information
- Geolocation: 28.337 / -82.6857
- County: PASCO
- City: HUDSON
- Zipcode: 34667
- Subdivision: Village Woods Ph 3
- Building: Village Woods Ph 3
- Elementary School: Gulf land
- Middle School: Hudson
- High School: Fivay
- Provided by: RE/MAX CHAMPIONS
- Contact: Shawna Liotine
- 727-807-7887

- DMCA Notice
-
DescriptionCome and check out this adorable END unit condo in the desirable 55+ Community of Beacon Woods (Village Woods Condo). Enjoy the heated pool on premises, a scenic golf course, club house, fitness room and much more. This home has a large dining room/living room with glass sliders that open to the enclosed FL room with windows on 3 sides! Brand new LVT floors just installed making this perfect for upkeep and allergies! The bedrooms of this home are separate with the guest bedroom in the front of the home as well as the guest bathroom, making this private for your guests. The primary bedroom is in the back and has a spacious walk in closet and an attached bathroom. Enjoy your own little piece of paradise here in FL. Make an appointment before it's too late! Seller willing to sell furnished.
Payment Calculator
- Principal & Interest -
- Property Tax $
- Home Insurance $
- HOA Fees $
- Monthly -
Features
Building and Construction
- Covered Spaces: 0.00
- Exterior Features: Lighting, Sidewalk
- Flooring: Ceramic Tile, Vinyl
- Living Area: 1029.00
- Roof: Shingle
Property Information
- Property Condition: Completed
Land Information
- Lot Features: In County, Level, Sidewalk, Paved
School Information
- High School: Fivay High-PO
- Middle School: Hudson Middle-PO
- School Elementary: Gulf Highland Elementary
Garage and Parking
- Garage Spaces: 0.00
- Parking Features: Assigned, Guest
Eco-Communities
- Water Source: Public
Utilities
- Carport Spaces: 0.00
- Cooling: Central Air
- Heating: Central
- Pets Allowed: Cats OK, Dogs OK, Yes
- Sewer: Public Sewer
- Utilities: BB/HS Internet Available, Cable Available, Electricity Available, Phone Available, Sewer Connected, Street Lights, Underground Utilities, Water Available
Amenities
- Association Amenities: Clubhouse, Fence Restrictions, Fitness Center, Golf Course, Pool, Tennis Court(s), Vehicle Restrictions
Finance and Tax Information
- Home Owners Association Fee Includes: Maintenance Grounds, Pool
- Home Owners Association Fee: 395.00
- Net Operating Income: 0.00
- Tax Year: 2024
Other Features
- Accessibility Features: Accessible Full Bath, Enhanced Accessible
- Appliances: Dishwasher, Dryer, Microwave, Range, Refrigerator, Washer
- Association Name: Mary Toler
- Association Phone: (813) 433-2000
- Country: US
- Furnished: Furnished
- Interior Features: Ceiling Fans(s), Eat-in Kitchen, Open Floorplan, Split Bedroom, Thermostat, Walk-In Closet(s)
- Legal Description: VILLAGE WOODS CONDO PH 3 PB 20 PG 18 UNIT F BLDG 18 & COMMON ELEMENTS OR 2062 PG 1879 OR 8843 PG 3473
- Levels: One
- Area Major: 34667 - Hudson/Bayonet Point/Port Richey
- Occupant Type: Owner
- Parcel Number: 03-25-16-012B-01800-00F0
- Style: Ranch
- Views: 28
- Zoning Code: PUD
Similar Properties
Nearby Subdivisions
Beacon Woods Eagleswood
Beacon Woods Village
Beacon Woods Wedgewood Condo
Country Oaks Condo 01
Country Oaks I Ph 06
Glenwood Village Condo
Gulf Island Beach Tennis
Gulf Island Beach Tennis
Gulf Island Beach Tennis
Hillside Condo
Not In Hernando
Not On List
The Hillside
Village Woods Condo
Village Woods Condo Ph 01
Village Woods Ph 3
Wedgewood Condo Of Beacon

- Tracy Gantt, REALTOR ®
- Tropic Shores Realty
- Mobile: 352.410.1013
- tracyganttbeachdreams@gmail.com


