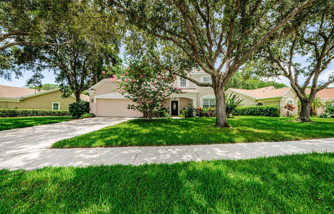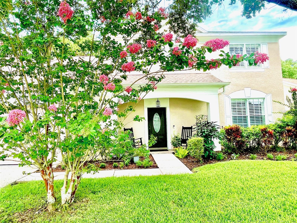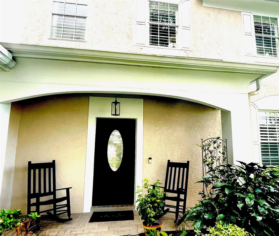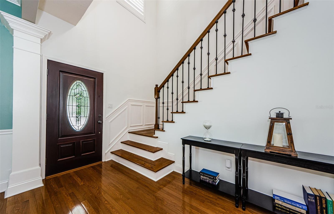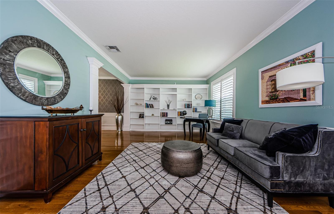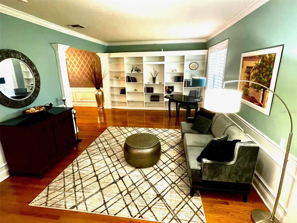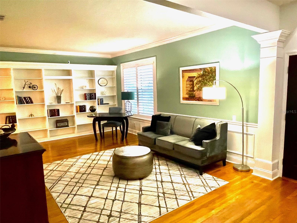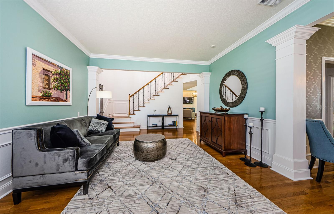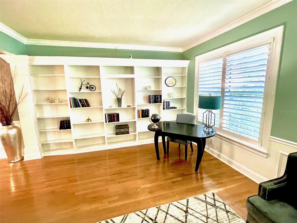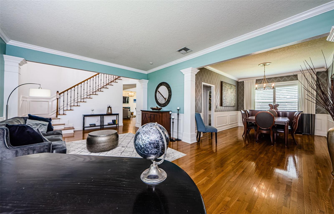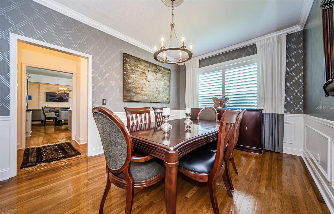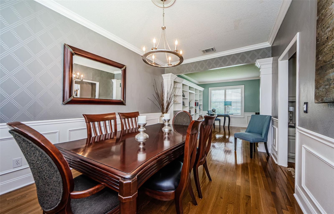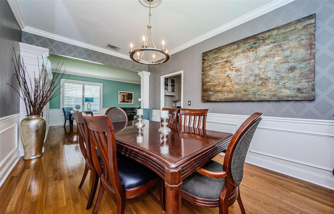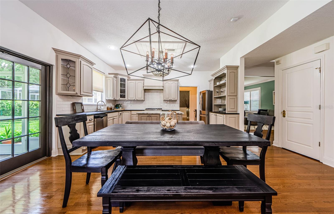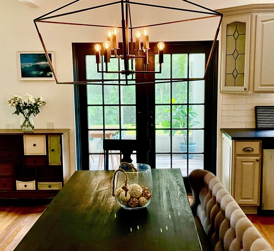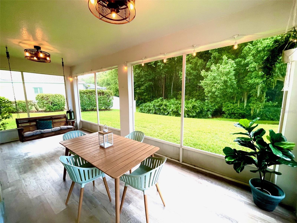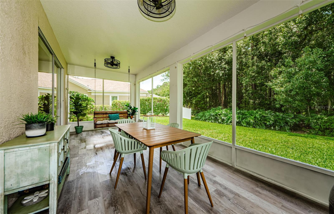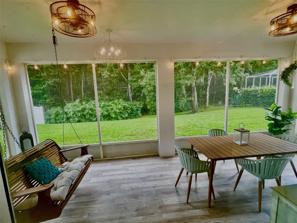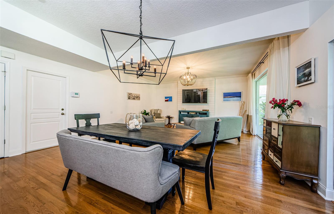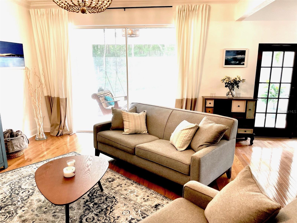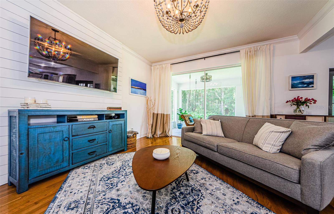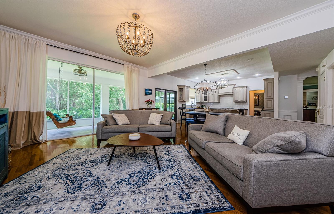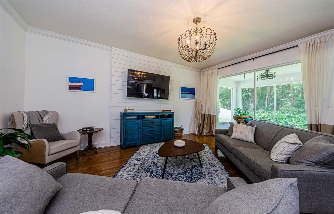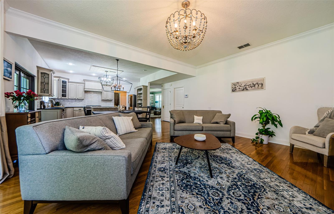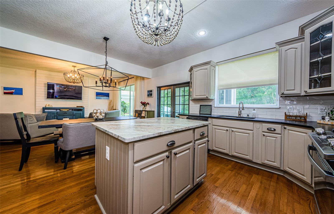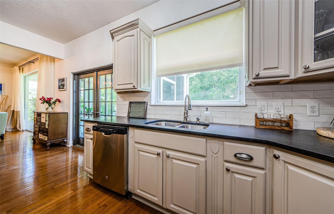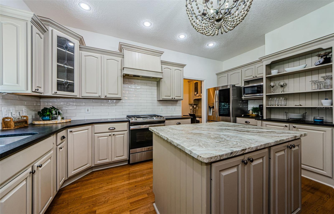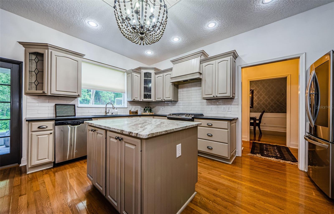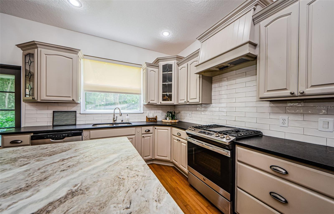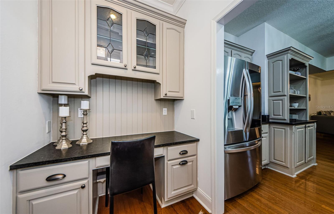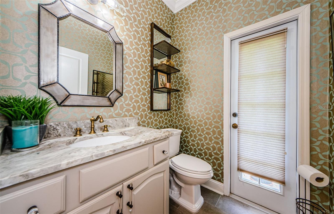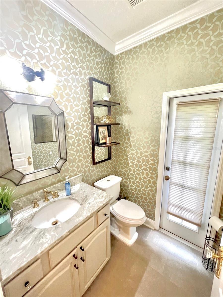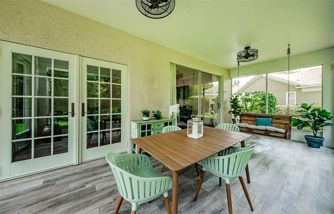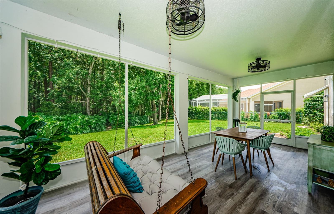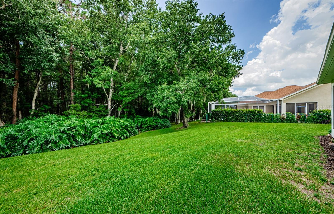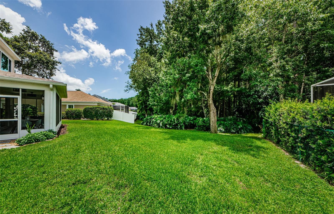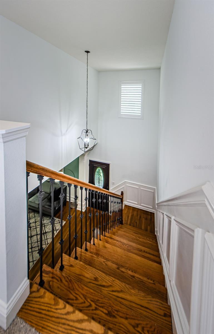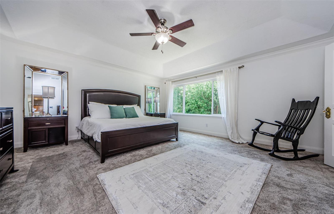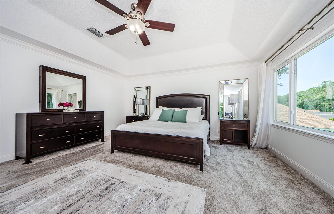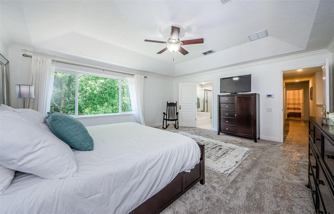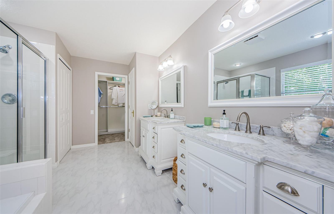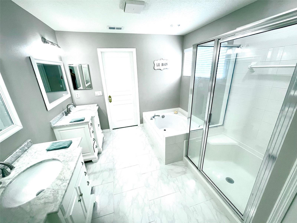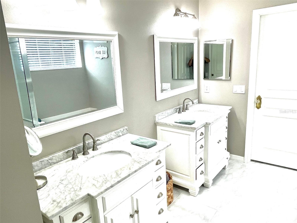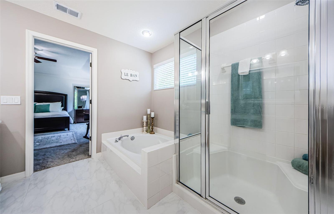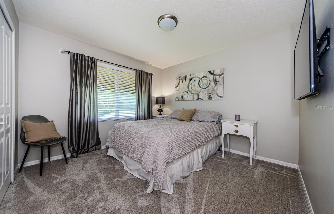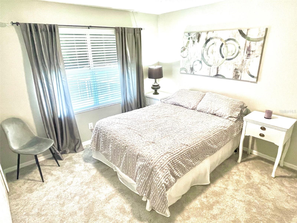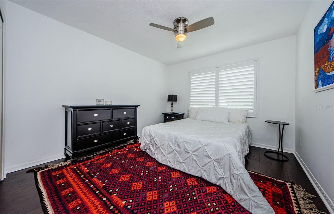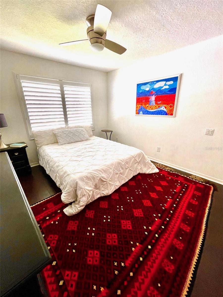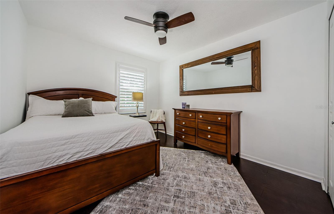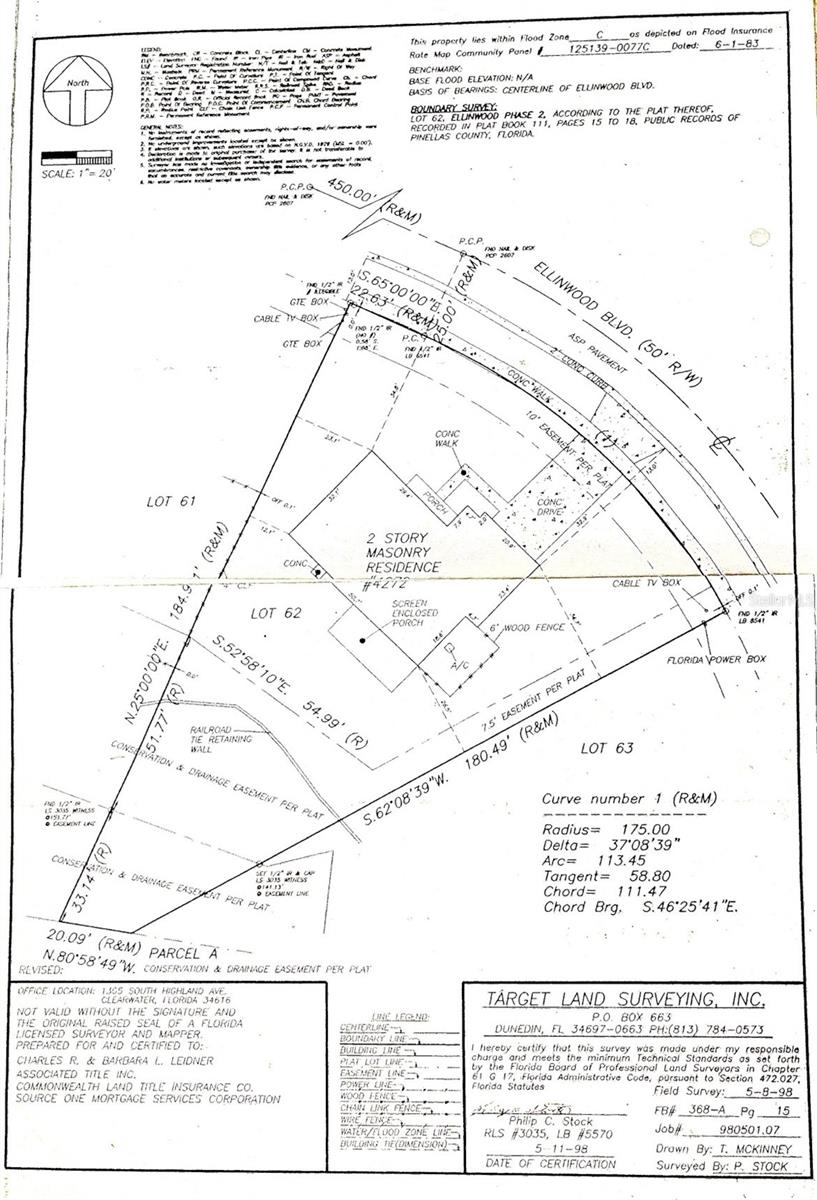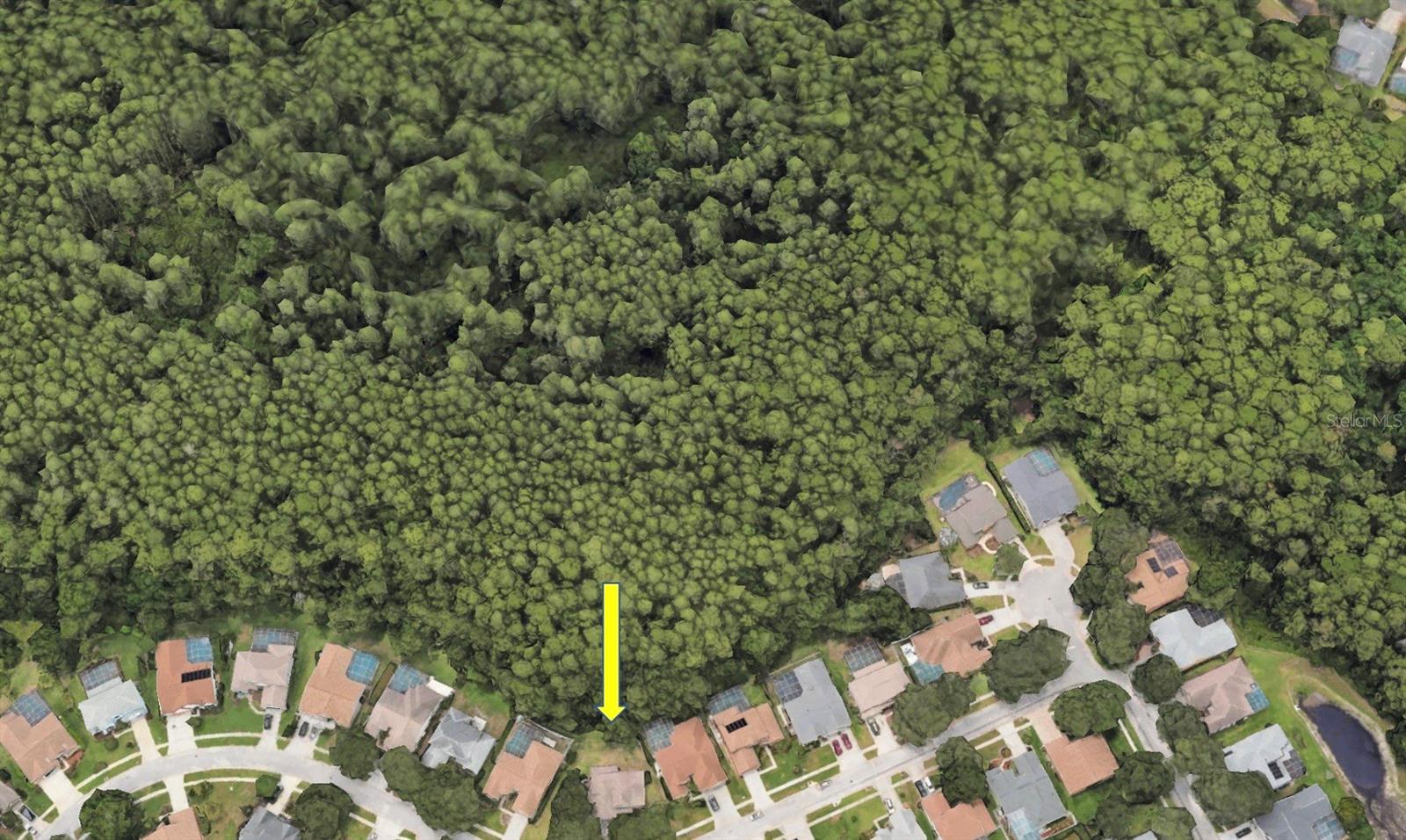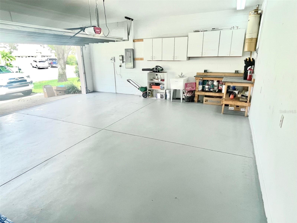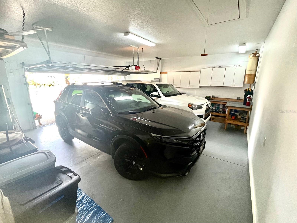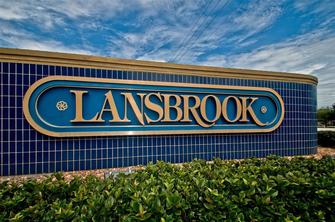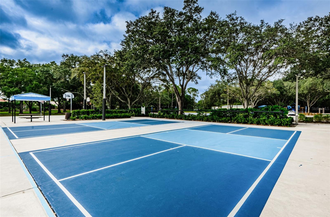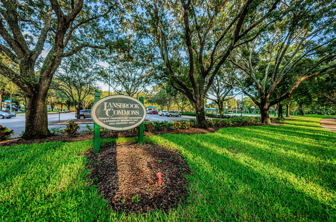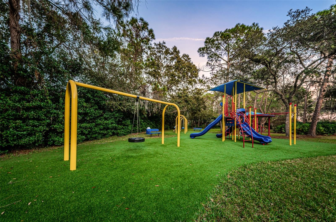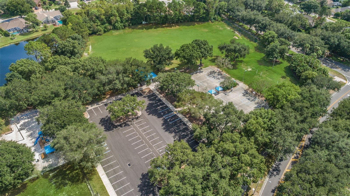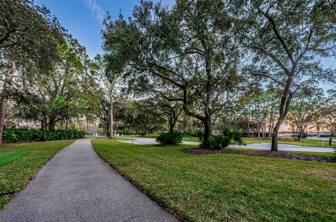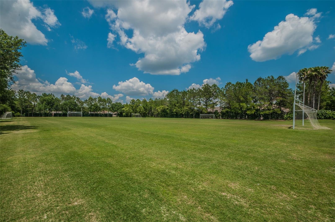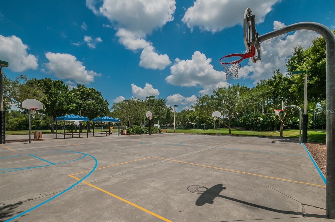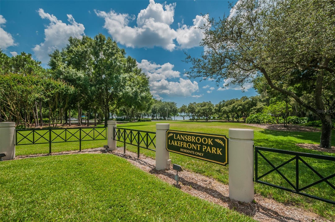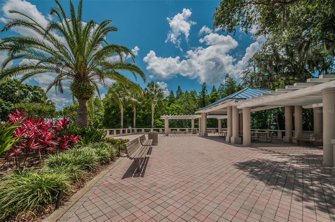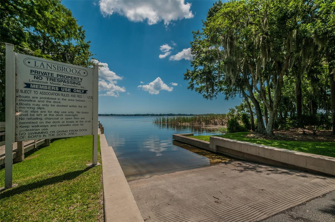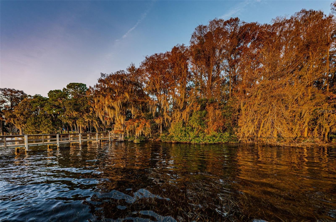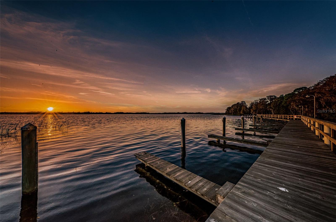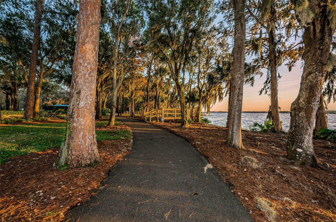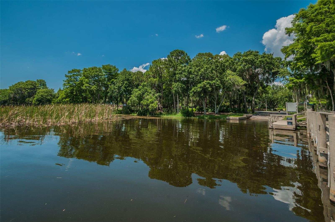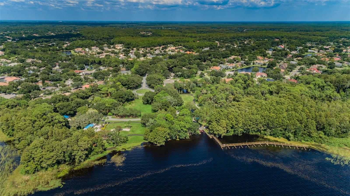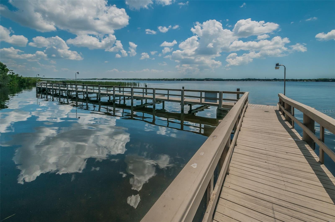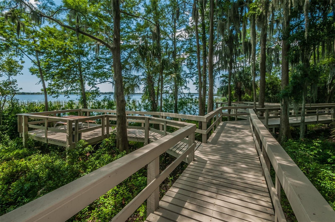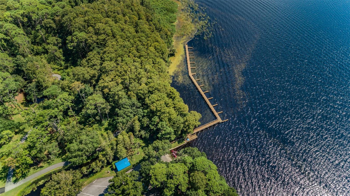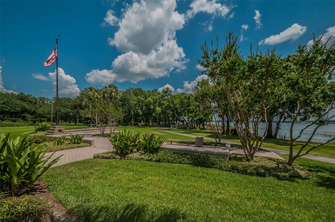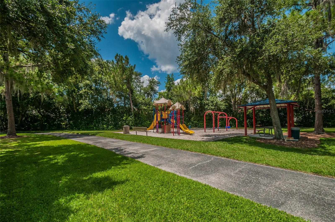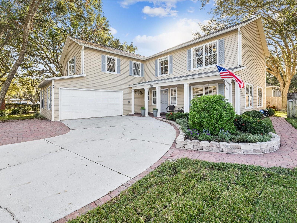4272 Ellinwood Boulevard, PALM HARBOR, FL 34685
Property Photos
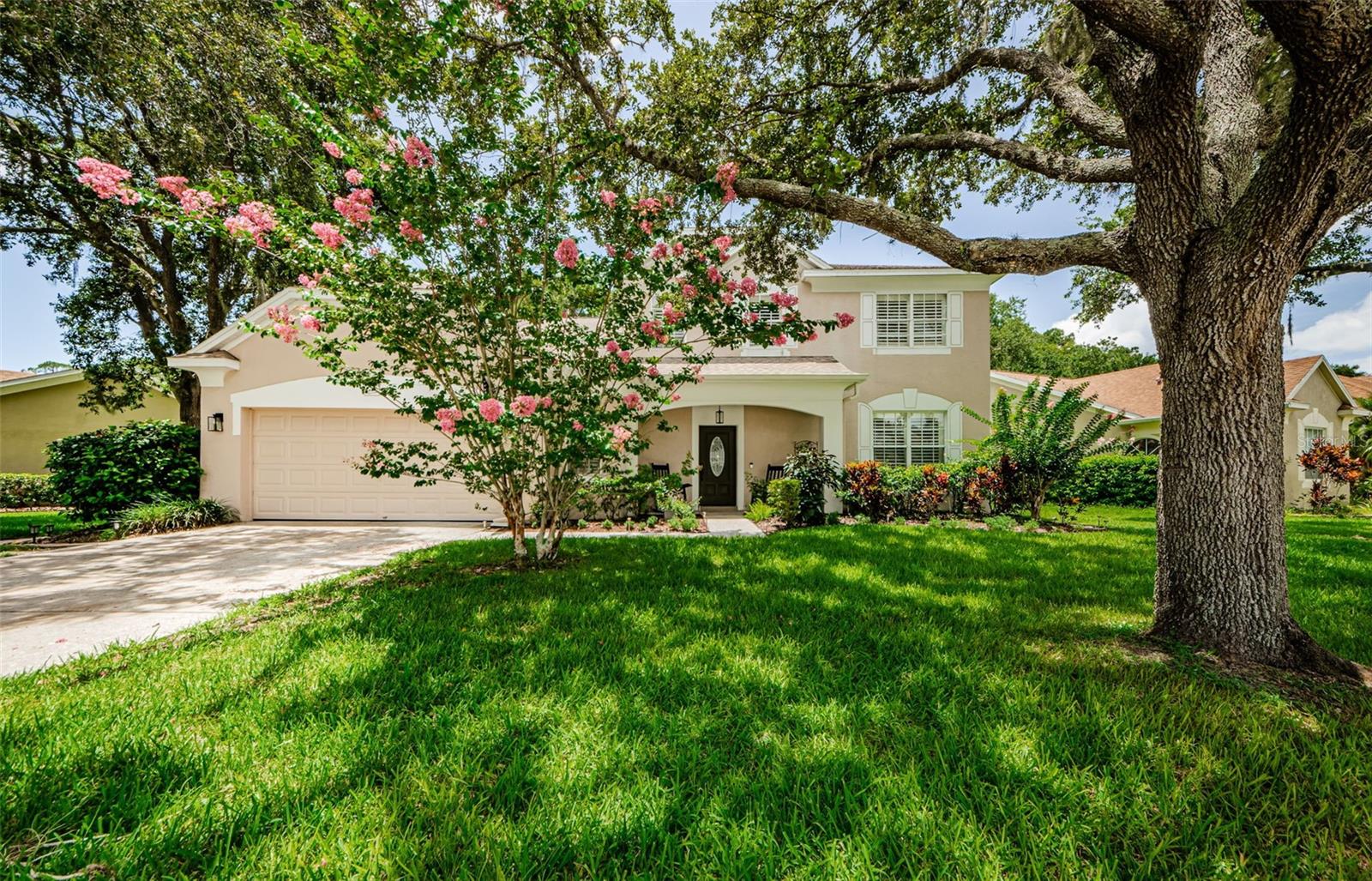
Would you like to sell your home before you purchase this one?
Priced at Only: $720,000
For more Information Call:
Address: 4272 Ellinwood Boulevard, PALM HARBOR, FL 34685
Property Location and Similar Properties
- MLS#: U8251131 ( Residential )
- Street Address: 4272 Ellinwood Boulevard
- Viewed: 2
- Price: $720,000
- Price sqft: $207
- Waterfront: No
- Year Built: 1995
- Bldg sqft: 3472
- Bedrooms: 4
- Total Baths: 3
- Full Baths: 2
- 1/2 Baths: 1
- Garage / Parking Spaces: 2
- Days On Market: 170
- Additional Information
- Geolocation: 28.1167 / -82.7058
- County: PINELLAS
- City: PALM HARBOR
- Zipcode: 34685
- Subdivision: Ellinwood Ph 2
- Elementary School: Brooker Creek Elementary PN
- Middle School: Tarpon Springs Middle PN
- High School: East Lake High PN
- Provided by: COLDWELL BANKER REALTY
- Contact: Donna Quinn
- 727-781-3700

- DMCA Notice
-
DescriptionPrice Reduction! Gorgeous 4 bedroom, 2.5 bath property on a nature preserve with spectacular views, located in the safe and quiet community of Lansbrook. Close to shopping, Publix, and restaurants. The home features detailed carpentry throughout, including crown and wide base molding with wrapped pillars, and vintage glass and brass doorknobs. The Gourmet Custom Kitchen boasts updated "leathered" granite countertops, artisan like hand crafted backsplash, stainless steel appliances, a gas oven with griddle and "Power Boil" features. Oak hardwood floors are found throughout the downstairs to include the updated staircase, and new carpeting and laminate floors upstairs. All front windows of the home are Key West style plantation shutters. The Master Suite includes a coffered ceiling, custom walk in closet, separate his and hers marble vanities, shower, and a deep, relaxing soaking tub. Entertain guests or relax in the beautiful screened in porch with new flooring, fans, and lighting, while gazing at the breathtaking views of the preserve. The property is a homeowner's delight with a 4 year old 14 seer A/C , freshly painted, top to bottom oversized 2 car garage, which includes a workbench and storage cabinets for the handy person. Situated on a tree lined street, this nature enthusiast's dream is less than 20 minutes from pristine beaches, 30 minutes from two airports, with top A rated schools nearby. Lansbrook residents have private access to a waterfront park on Lake Tarpon, featuring a pavilion, boat ramp, and day slips, with miles of walking/bike paths and picnic benches. Another private community recreation complex, is just a short walk away, and offers pickle ball courts, soccer/football fields, basketball courts, and a playground. A short, two minute ride away is the neighborhood YMCA and golf course. Large lot. Seize the opportunity Call today to schedule a showing!
Payment Calculator
- Principal & Interest -
- Property Tax $
- Home Insurance $
- HOA Fees $
- Monthly -
Features
Building and Construction
- Covered Spaces: 0.00
- Exterior Features: Awning(s), French Doors, Lighting, Private Mailbox, Rain Gutters, Sidewalk, Sliding Doors, Sprinkler Metered
- Fencing: Fenced, Vinyl
- Flooring: Carpet, Ceramic Tile, Laminate, Luxury Vinyl, Wood
- Living Area: 2578.00
- Roof: Shingle
Property Information
- Property Condition: Completed
Land Information
- Lot Features: Conservation Area, In County, Landscaped, Oversized Lot, Private, Sidewalk, Paved
School Information
- High School: East Lake High-PN
- Middle School: Tarpon Springs Middle-PN
- School Elementary: Brooker Creek Elementary-PN
Garage and Parking
- Garage Spaces: 2.00
- Parking Features: Driveway, Guest, Oversized
Eco-Communities
- Water Source: Private, Public
Utilities
- Carport Spaces: 0.00
- Cooling: Central Air, Humidity Control
- Heating: Central, Electric
- Pets Allowed: Yes
- Sewer: Public Sewer
- Utilities: BB/HS Internet Available, Cable Available, Cable Connected, Electricity Available, Electricity Connected, Propane, Public, Sewer Available, Sewer Connected, Sprinkler Meter, Street Lights, Water Available, Water Connected
Amenities
- Association Amenities: Basketball Court, Maintenance, Park, Pickleball Court(s), Playground, Trail(s)
Finance and Tax Information
- Home Owners Association Fee Includes: Maintenance Grounds, Management, Recreational Facilities
- Home Owners Association Fee: 145.00
- Net Operating Income: 0.00
- Tax Year: 2023
Other Features
- Appliances: Built-In Oven, Dishwasher, Disposal, Dryer, Electric Water Heater, Exhaust Fan, Freezer, Microwave, Range, Range Hood, Refrigerator, Washer
- Association Name: Melrose Management/ Brooke Golle
- Association Phone: 727.787.3461
- Country: US
- Interior Features: Built-in Features, Ceiling Fans(s), Central Vaccum, Chair Rail, Crown Molding, Eat-in Kitchen, High Ceilings, Kitchen/Family Room Combo, Living Room/Dining Room Combo, Open Floorplan, Solid Surface Counters, Solid Wood Cabinets, Stone Counters, Thermostat, Tray Ceiling(s), Walk-In Closet(s), Window Treatments
- Legal Description: ELLINWOOD PHASE 2 LOT 62
- Levels: Two
- Area Major: 34685 - Palm Harbor
- Occupant Type: Owner
- Parcel Number: 21-27-16-25641-000-0620
- Style: Contemporary, Traditional
- View: Trees/Woods
- Zoning Code: RPD-5
Similar Properties
Nearby Subdivisions
Anchorage Of Tarpon Lake
Aylesford Ph 1
Balintore
Berisford
Boot Ranch Eagle Ridge Ph A
Boot Ranch Eagle Watch
Boot Ranch Eagle Watch Ph A
Brooker Creek
Brookhaven
Chattam Landing Ph Ii
Clearing The
Coventry Village
Coventry Village Ph 1
Coventry Village Ph Iia
Cypress Woods
Eagle Cove
Ellinwood Ph 2
Fairway Forest
Glenridge
Golfside
Ivy Ridge Ph 1
Juniper Bay Ph 4
Juniper Bay Phase 4
Kylemont
Lynnwood Ph 1
Myrtle Point Ph 1
Oakmont
Oakridge Estates At Ridgemoor
Parkside At Lansbrook
Presidents Landing Ph 2
Salem Square
Salem Square Ii
Tarpon Woods 2nd Add Rep
Tarpon Woods Third Add
Waterford At Palm Harbor Luxur
Wescott Square
Westwind
Windemere

- Tracy Gantt, REALTOR ®
- Tropic Shores Realty
- Mobile: 352.410.1013
- tracyganttbeachdreams@gmail.com


