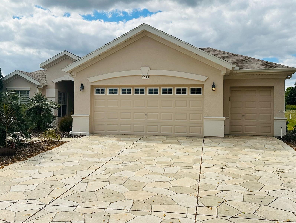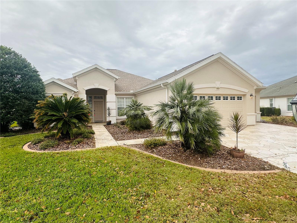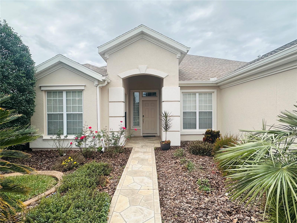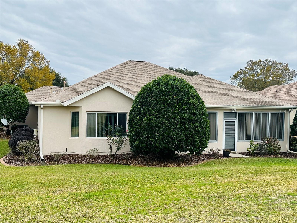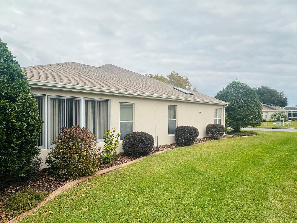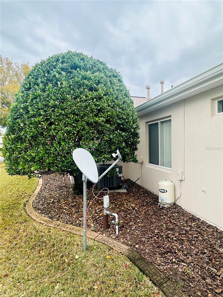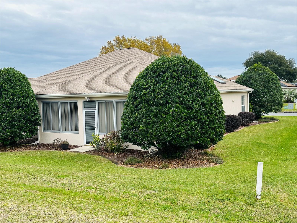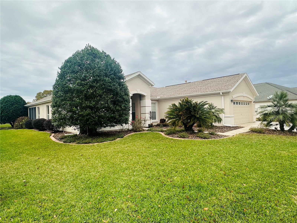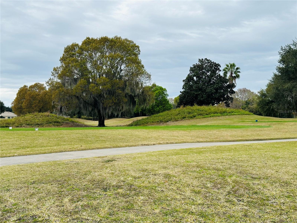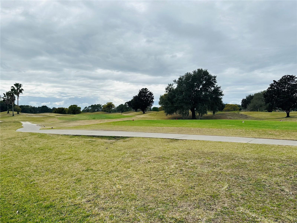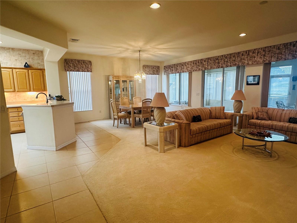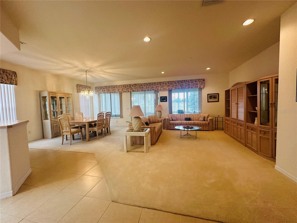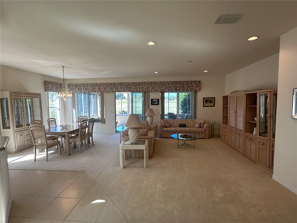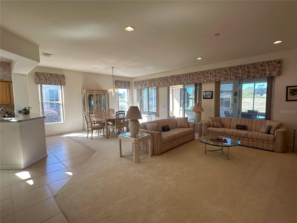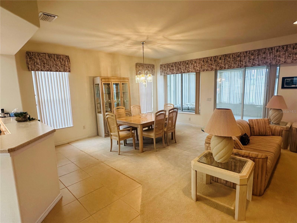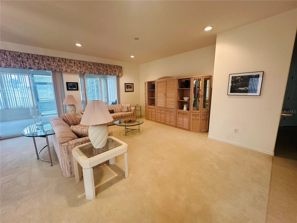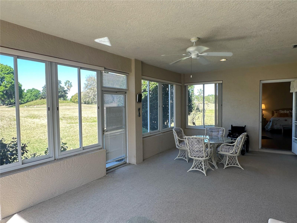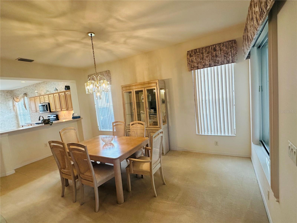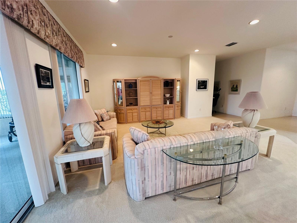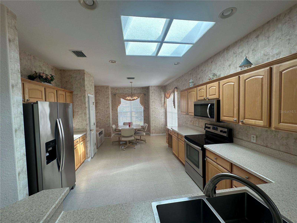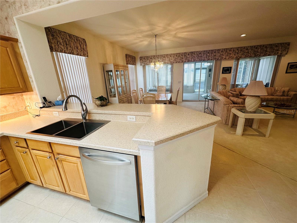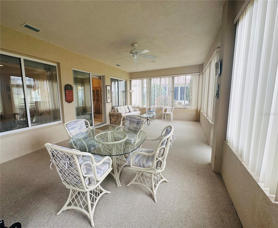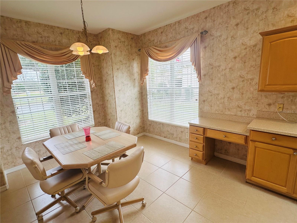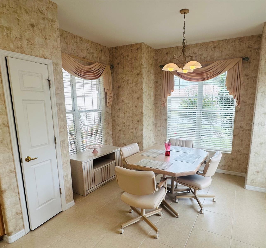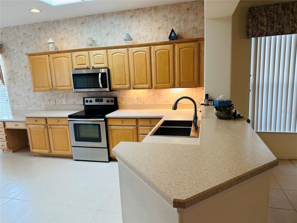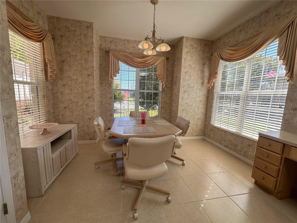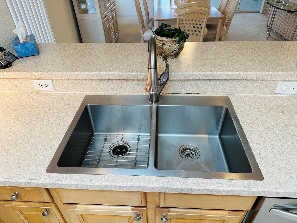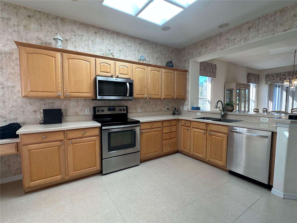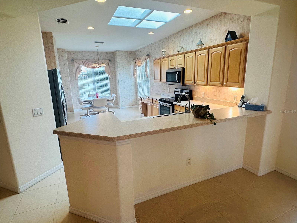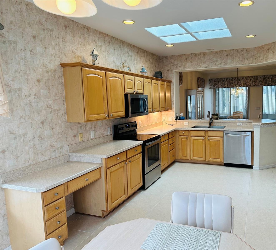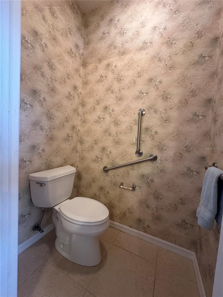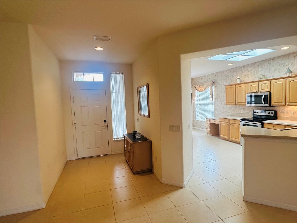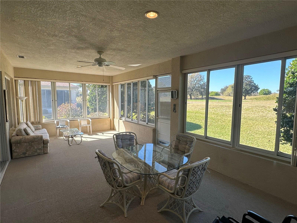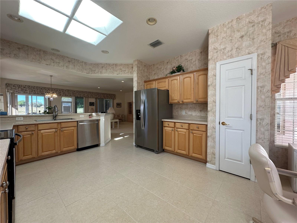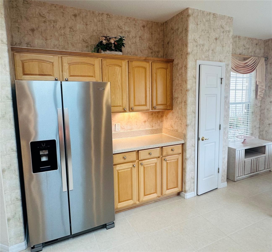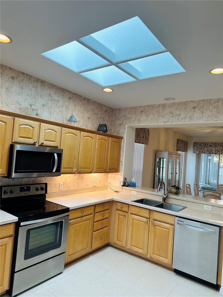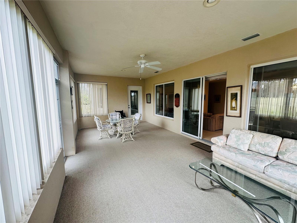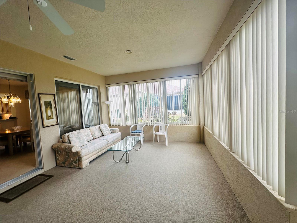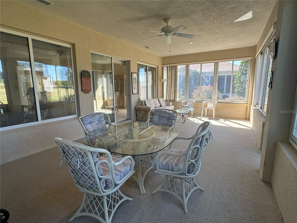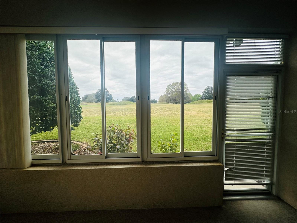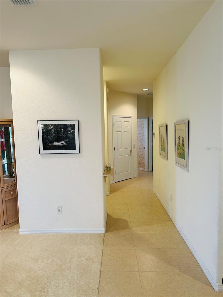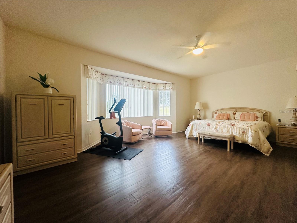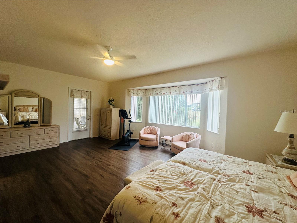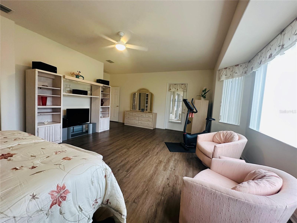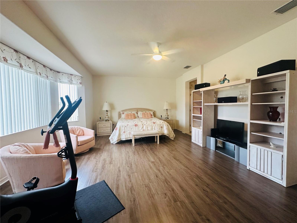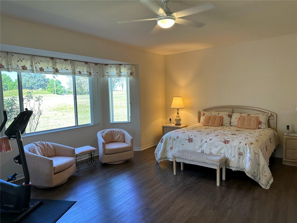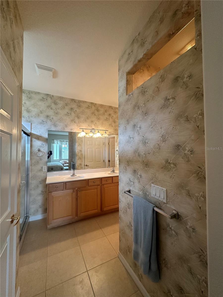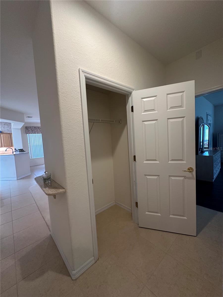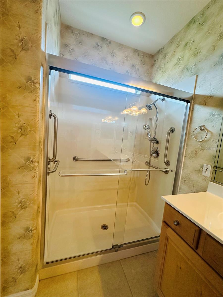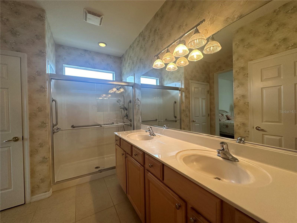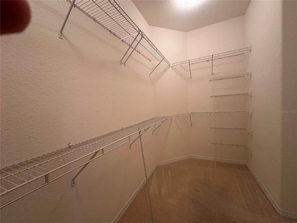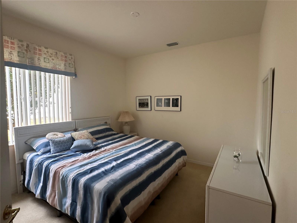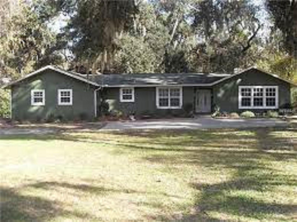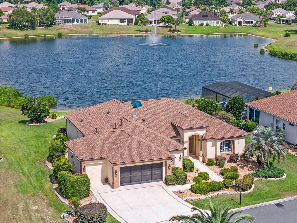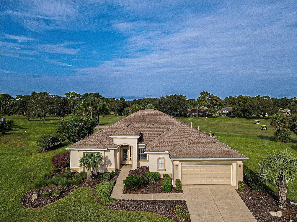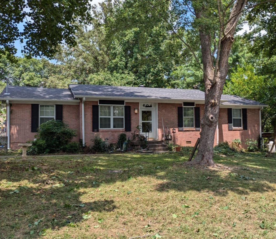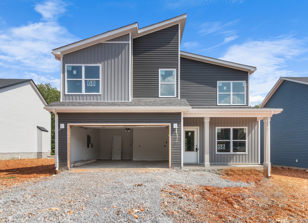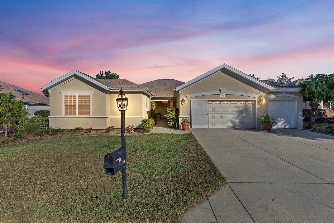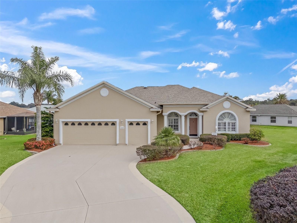12900 97th Terrace Road, SUMMERFIELD, FL 34491
Property Photos
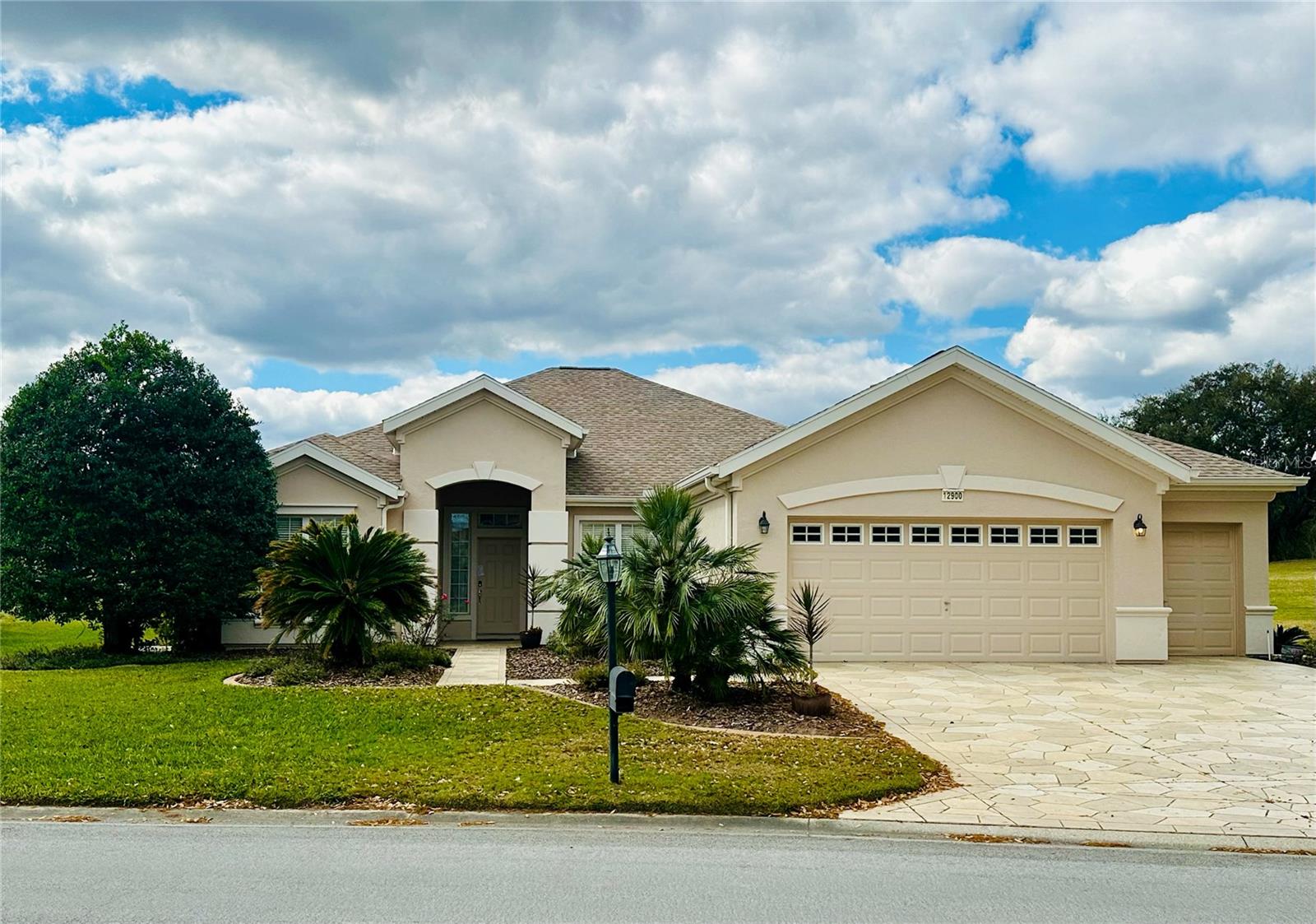
Would you like to sell your home before you purchase this one?
Priced at Only: $439,000
For more Information Call:
Address: 12900 97th Terrace Road, SUMMERFIELD, FL 34491
Property Location and Similar Properties
- MLS#: OM672454 ( Residential )
- Street Address: 12900 97th Terrace Road
- Viewed: 64
- Price: $439,000
- Price sqft: $133
- Waterfront: No
- Year Built: 2003
- Bldg sqft: 3294
- Bedrooms: 3
- Total Baths: 2
- Full Baths: 2
- Garage / Parking Spaces: 2
- Days On Market: 345
- Additional Information
- Geolocation: 29.0344 / -81.9914
- County: MARION
- City: SUMMERFIELD
- Zipcode: 34491
- Subdivision: Spruce Creek Country Club Star
- Provided by: SHEPPARD ASSOCIATES, LLC
- Contact: Patrick Sheppard
- 727-466-8612

- DMCA Notice
-
DescriptionRemodeled ready to move in. New kitchen granite countertops. New designer luxury vinyl plank flooring throughout the home. New paint, blinds, etc. 3/2 concrete block and stucco home in the beautiful del webb spruce creek community featuring a large lot on the golf course. This home was custom built with an enlarged florida room with plexiglass windows and air conditioned. This added 338 square feet for a total of 2,487 square feet of air conditioned space. The master bedroom was enlarged with a private door added from the bedroom to the florida room. The garage was expanded to add space for storage shelving and has room for 2 golf carts. The home has wide open views of the 6th tee and fairway of the heritage golf course. The lot is one of the largest in the del webb spruce creek golf & country club 55+ community with extra parking space for 4 cars in the driveway. The interior is immaculate with updated kitchen that includes stainless steel appliances with refrigerator, stove, microwave, sink and dishwasher in replaced in 2020. All appliances and systems in the house are protected by broward factory service and silver maintenance agreements. The kitchen has an open dining area for 8, solid wood cabinets and built in office desk. Open floor plan with lr/dining room ,breakfast bar. The 9 ft high ceilings give the home that open spacious, comfortable and welcome feeling. The owners changed the den to a 3rd bedroom/office with a full closet. The expanded master bedroom with new flooring and large bay windows has beautiful views and is a must see in person to appreciate the size and lay out of the room. Roof and skylight were replaced in 2023, air conditioning in 2018, driveway has all new acrylic coating in 2020. Mature landscaping and oversized lot with termite protection system and with a private well for irrigation shared with the neighbor. Located in the starr pass ii area and a short ride to peninsula park with heated outdoor pool, volleyball, tennis courts, pickleball or head on down to the horizon center or liberty grill for lunch. There are more clubs, activities, crafts, games, shuffleboard, bocce, and a softball field. There is a low monthly amenity fee and no cod or bond. Secure gated community just south of ocala with shopping and entertainment in the villages and the eagle ridge golf club has four championship 9 hole courses to challenge your golfing skills.
Payment Calculator
- Principal & Interest -
- Property Tax $
- Home Insurance $
- HOA Fees $
- Monthly -
Features
Building and Construction
- Builder Name: Del Webb
- Covered Spaces: 0.00
- Exterior Features: Irrigation System, Lighting, Private Mailbox, Rain Gutters
- Flooring: Carpet, Ceramic Tile, Laminate
- Living Area: 2149.00
- Roof: Shingle
Land Information
- Lot Features: On Golf Course, Oversized Lot
Garage and Parking
- Garage Spaces: 2.00
Eco-Communities
- Water Source: Public
Utilities
- Carport Spaces: 0.00
- Cooling: Central Air
- Heating: Central, Gas, Natural Gas
- Pets Allowed: Yes
- Sewer: Public Sewer
- Utilities: Cable Connected, Electricity Connected, Natural Gas Connected, Phone Available
Amenities
- Association Amenities: Basketball Court, Cable TV, Clubhouse, Fitness Center, Golf Course
Finance and Tax Information
- Home Owners Association Fee Includes: Guard - 24 Hour, Pool, Escrow Reserves Fund
- Home Owners Association Fee: 184.00
- Net Operating Income: 0.00
- Tax Year: 2023
Other Features
- Appliances: Dishwasher, Disposal, Dryer, Gas Water Heater
- Association Name: NICHOLE ARIAS
- Association Phone: 3523070696
- Country: US
- Furnished: Negotiable
- Interior Features: Ceiling Fans(s)
- Legal Description: SEC 03 TWP 17 RGE 23 PLAT BOOK 006 PAGE 096 SPRUCE CREEK COUNTRY CLUB STARR PASS II LOT 15
- Levels: One
- Area Major: 34491 - Summerfield
- Occupant Type: Vacant
- Parcel Number: 6124-200-015
- Possession: Close of Escrow
- Style: Florida, Ranch
- View: Golf Course, Trees/Woods
- Views: 64
- Zoning Code: PUD
Similar Properties
Nearby Subdivisions
5a
Belle Lea Acres Ph 02
Belleveiw Heights
Belleview Big Oaks 04
Belleview Estate
Belleview Heights Estate
Belleview Heights Estates
Belleview Heights Ests
Belweir Acres
Bloch Brothers
Corrected Orange Blossom
Edgewater Estate
Edgewater Estates
Enclavestonecrest 04
Fairfax Hills North
Fairwaysstonecrest
Floridian Club Estate
Home Non Sub
Johnson Wallace E Jr
Lake Shores Of Sunset Harbor
Lake Weir
Lake Weir Shores
Lake Weir Shores Un 3
Lakesstonecrest Un 01
Lakesstonecrest Un 02 Ph 01
Lakesstonecrest Un 02 Ph I
Linksstonecrest
Little Lake Weir
Meadowsstonecrest Un I
Meadowstonecrest Un I
Non Sub Ag
None
North Valleystonecrest Un 02
North Vlystonecrest
Not Applicable
Not In Hernando
Not On List
Orange Blossom Hills
Orange Blossom Hills Sub
Orange Blossom Hills Un 01
Orange Blossom Hills Un 02
Orange Blossom Hills Un 03
Orange Blossom Hills Un 05
Orange Blossom Hills Un 06
Orange Blossom Hills Un 07
Orange Blossom Hills Un 08
Orange Blossom Hills Un 10
Orange Blossom Hills Un 11
Orange Blossom Hills Un 12
Orange Blossom Hills Un 14
Orange Blossom Hills Un 2
Orange Blossom Hills Un 4
Orange Blossom Hills Un 5
Orange Blossom Hills Un 6
Orange Blossom Hills Un 8
Overlookstonecrest Un 02 Ph 02
Overlookstonecrest Un 03
Pinehurst
Sherwood Forest
Silverleaf Hills
Southwood Shores
Spruce Creek Country Club
Spruce Creek Country Club Hamp
Spruce Creek Country Club Star
Spruce Creek Gc
Spruce Creek Golf And Country
Spruce Creek S I
Spruce Creek South
Spruce Creek South 04
Spruce Creek South 11
Spruce Creek South I
Spruce Crk Cc Castle Pines
Spruce Crk Cc Hlnd Falls
Spruce Crk Cc Tamarron Replat
Spruce Crk Cctamarron Rep
Spruce Crk Golf Cc Alamosa
Spruce Crk Golf Cc Reston
Spruce Crk Golf Cc Sawgrass
Spruce Crk Golf Cc Spyglass
Spruce Crk Golf Cc Starr
Spruce Crk South
Spruce Crk South 02
Spruce Crk South 03
Spruce Crk South 04
Spruce Crk South 06
Spruce Crk South 08
Spruce Crk South 12
Spruce Crk South Xvii
Stonecrest
Stonecrest Meadows
Stonecrest Un 01
Summerfield
Summerfield Oaks
Summerfield Ter
Sunset Harbor
Sunset Hills
Sunset Hills Ph I
Timucuan Island
Timucuan Island Un 01
Trotter
Virmillion Estate
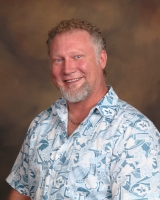
- Tracy Gantt, REALTOR ®
- Tropic Shores Realty
- Mobile: 352.410.1013
- tracyganttbeachdreams@gmail.com


