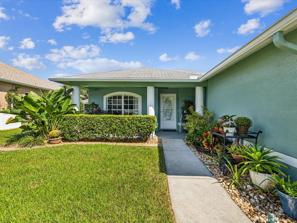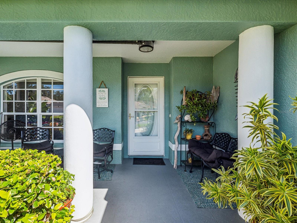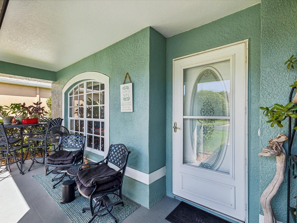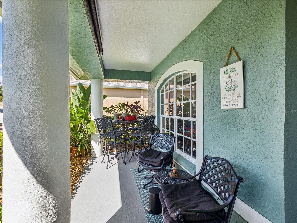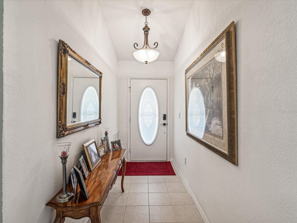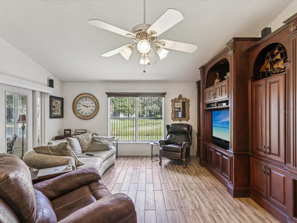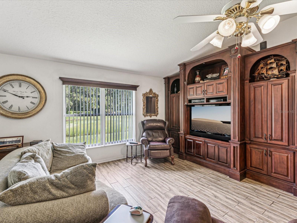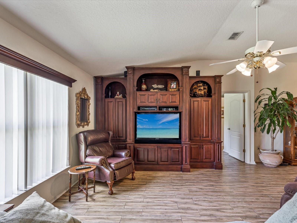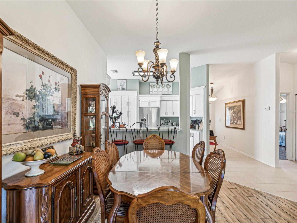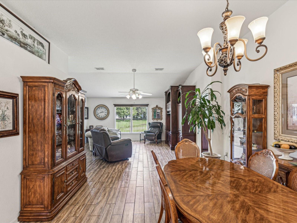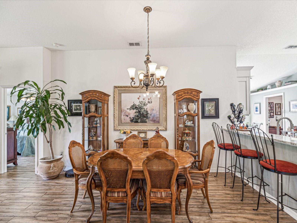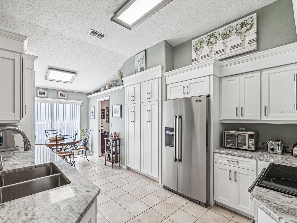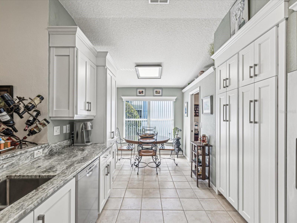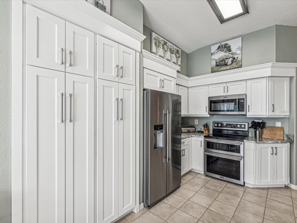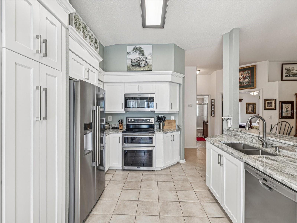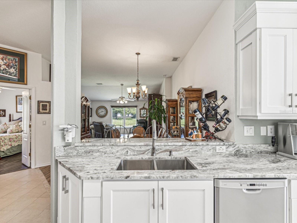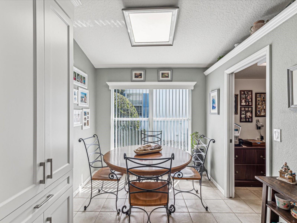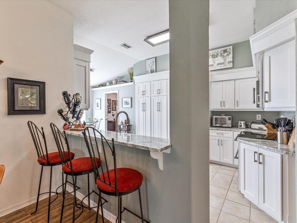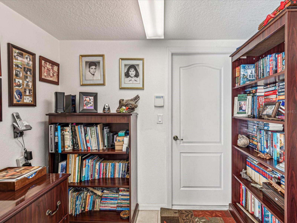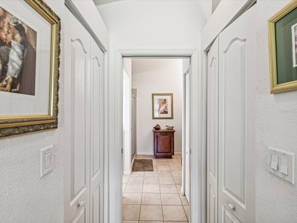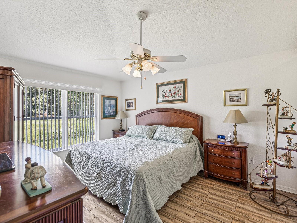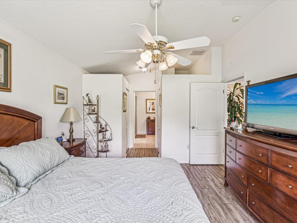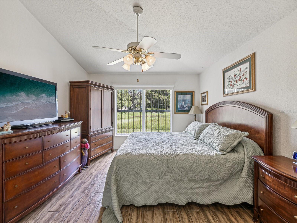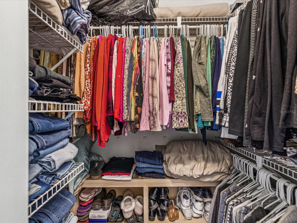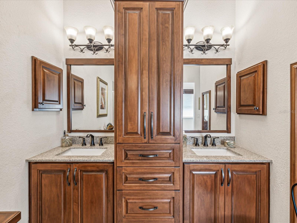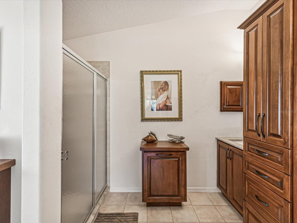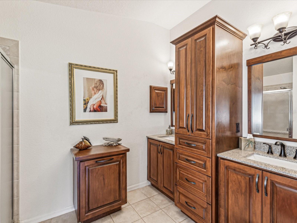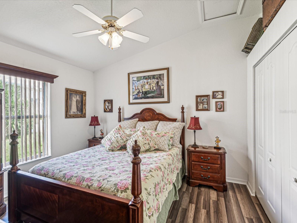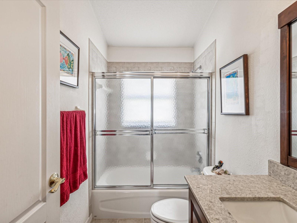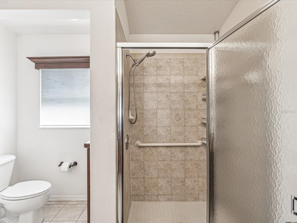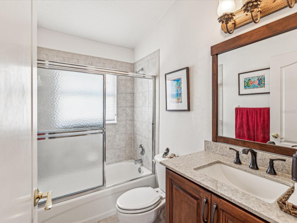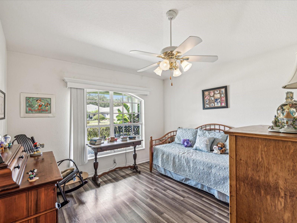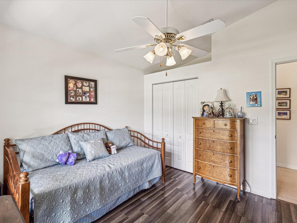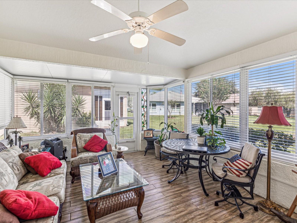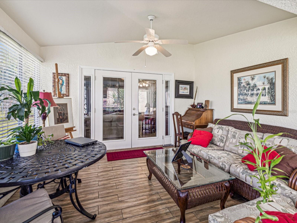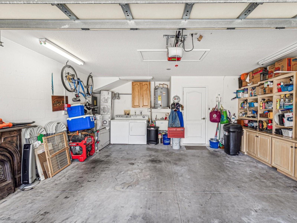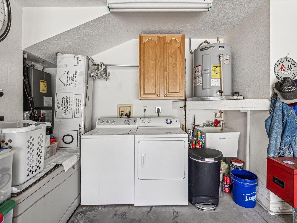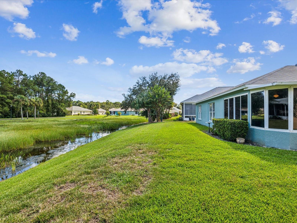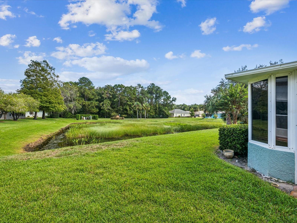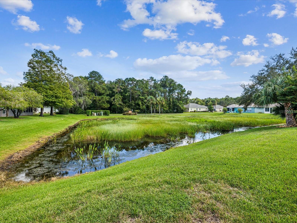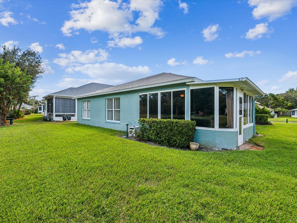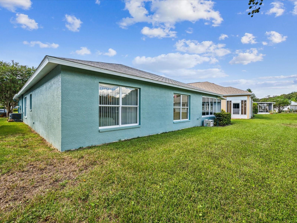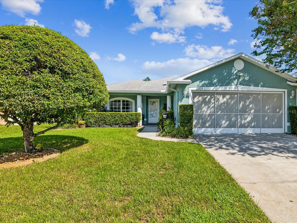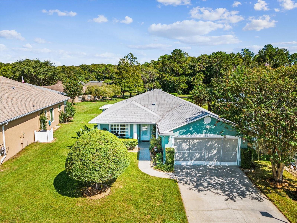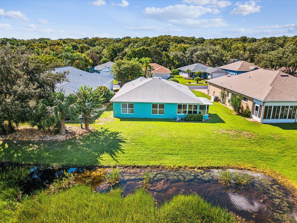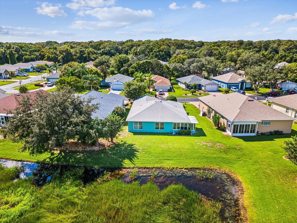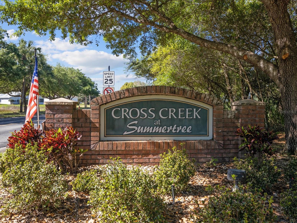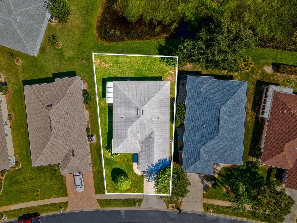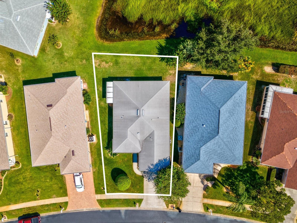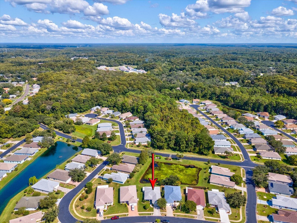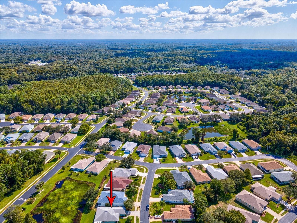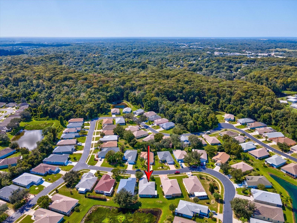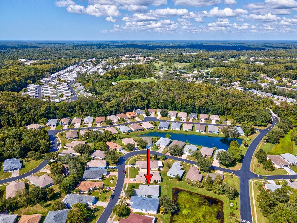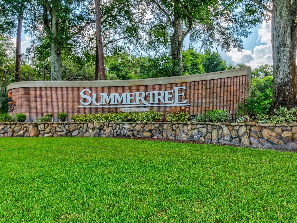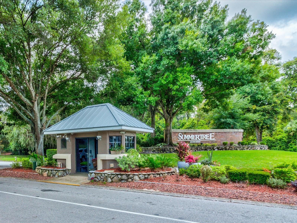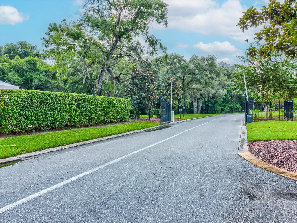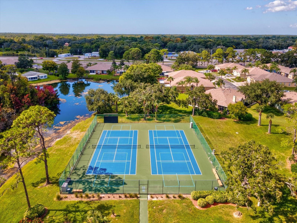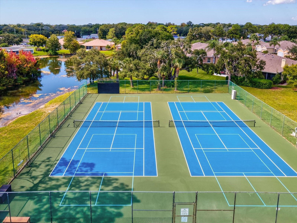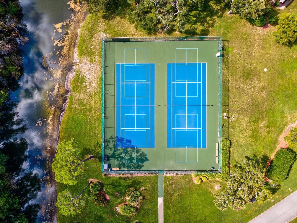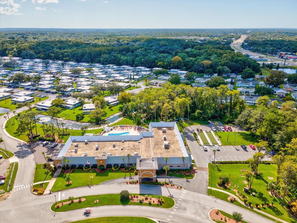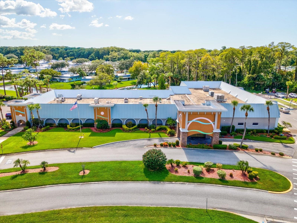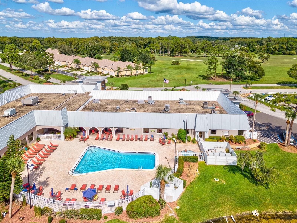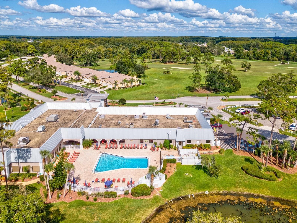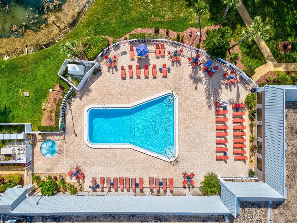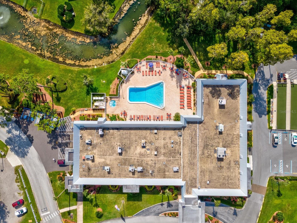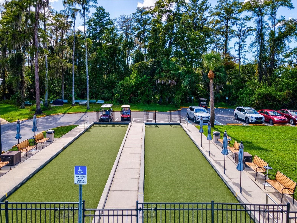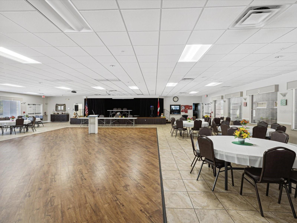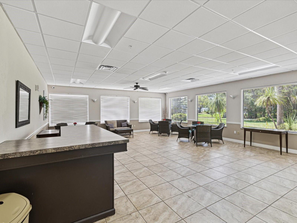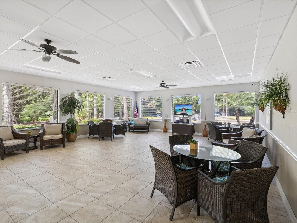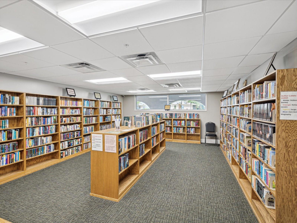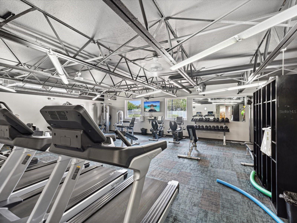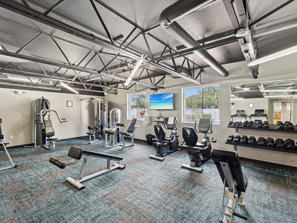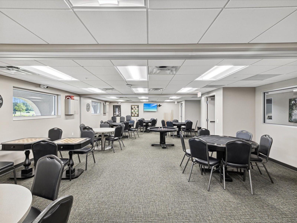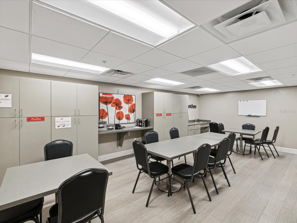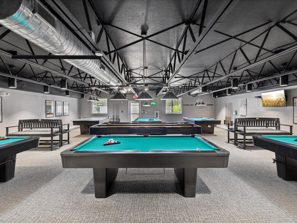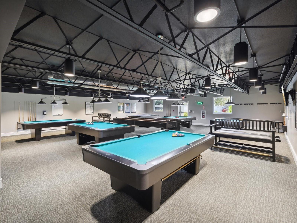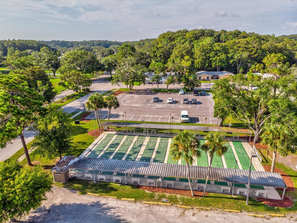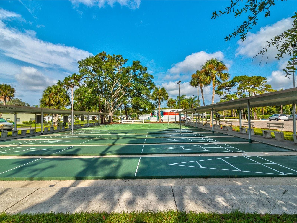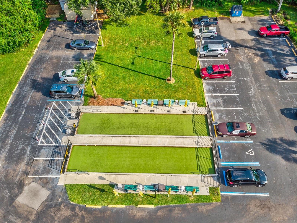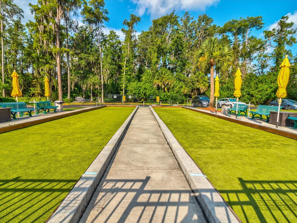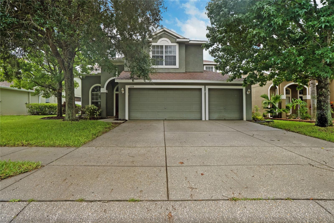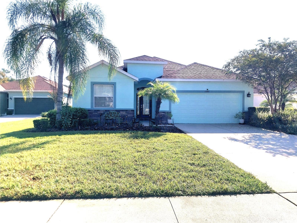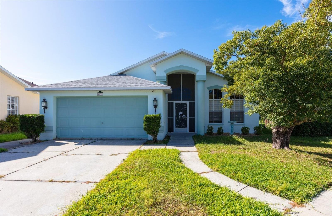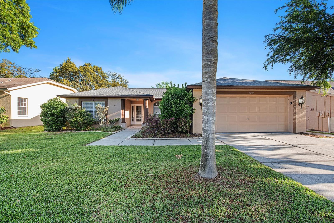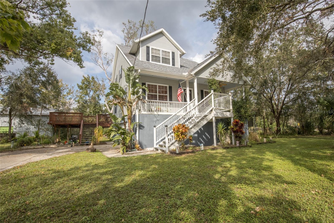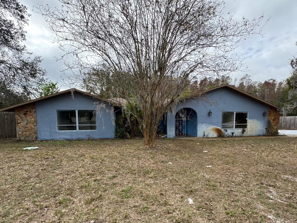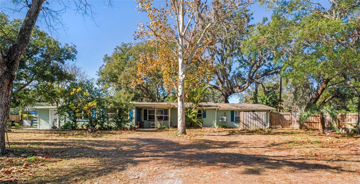11404 Turtle Dove Place, NEW PORT RICHEY, FL 34654
Property Photos
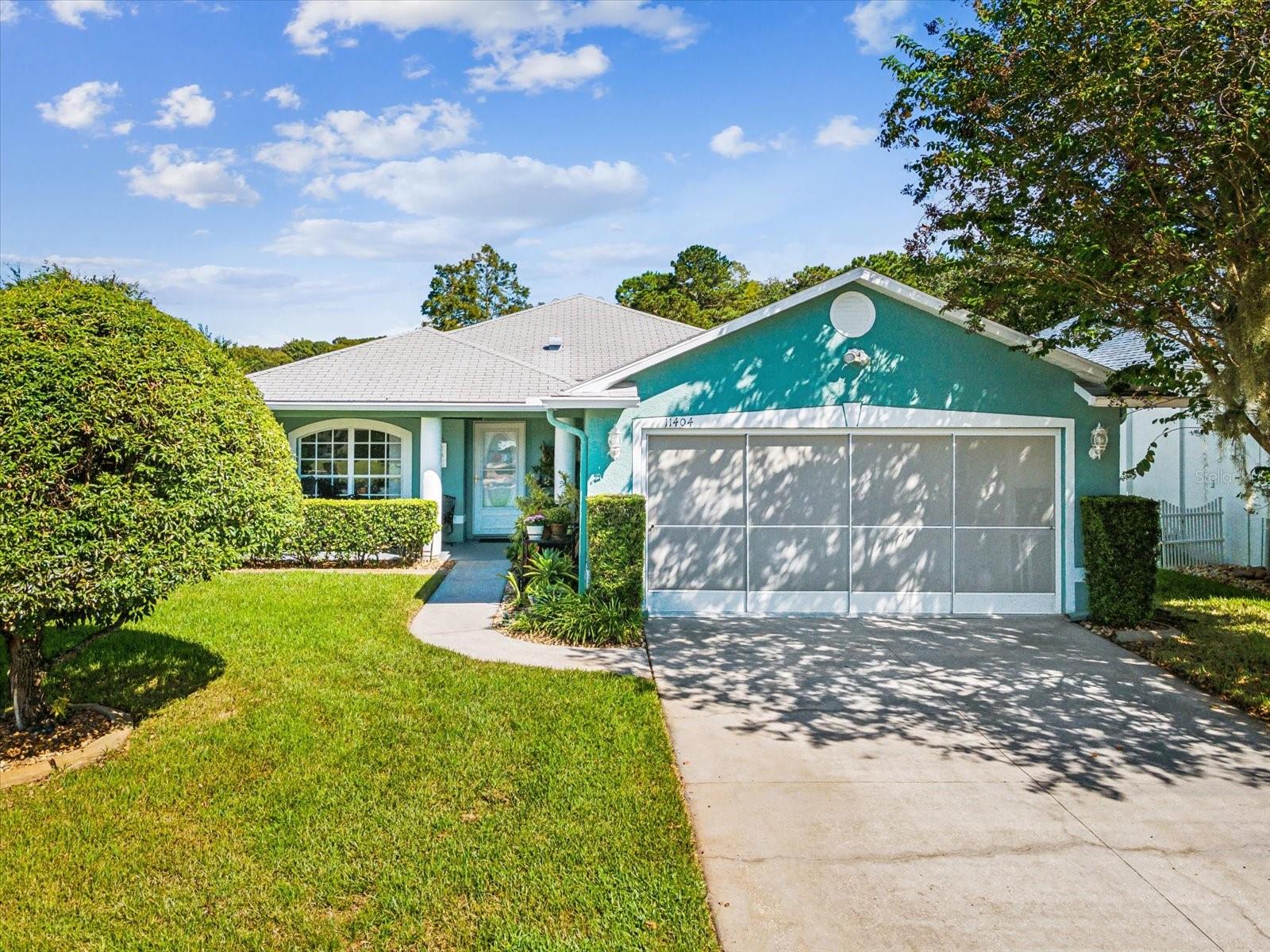
Would you like to sell your home before you purchase this one?
Priced at Only: $399,000
For more Information Call:
Address: 11404 Turtle Dove Place, NEW PORT RICHEY, FL 34654
Property Location and Similar Properties
- MLS#: W7868618 ( Residential )
- Street Address: 11404 Turtle Dove Place
- Viewed: 16
- Price: $399,000
- Price sqft: $167
- Waterfront: No
- Year Built: 2002
- Bldg sqft: 2390
- Bedrooms: 3
- Total Baths: 2
- Full Baths: 2
- Garage / Parking Spaces: 2
- Days On Market: 116
- Additional Information
- Geolocation: 28.3229 / -82.6271
- County: PASCO
- City: NEW PORT RICHEY
- Zipcode: 34654
- Subdivision: Summertree Prcl 03a Ph 01
- Provided by: RE/MAX CHAMPIONS
- Contact: Lynette Krull
- 727-807-7887

- DMCA Notice
-
DescriptionWant a house with a brand new roof? Seller will install prior to closing so honey, stop the car as this will be your last stop! Stunning 3 bedroom home in 55+ active community with resort style amenities! Welcome to retirement living at its finest! This drop dead gorgeous 3 bedroom, 2 bath home with a 2 car garage is nestled in one of pasco county's best kept secrets. Located in a serene 55+ active community, you'll enjoy both luxury and convenience in this move in ready gem. Step inside and be wowed by the gourmet kitchen, remodeled in 2024, featuring custom cabinetry, stone countertops, and newer stainless steel appliances, including a double ovenperfect for the home chef. The open floor plan includes an inviting enclosed lanai, ideal for relaxing with no rear neighbors for added privacy. Situated off the kitchen is office space for work at home. The main areas boast elegant tile flooring, while the guest bedrooms feature warm wood laminate. The primary bedroom has beautiful, maintenance free tile and the ensuite boasts a custom double vanity, custom hamper cabinet and custom commode cabinet with a spacious walk in shower. Outside, the open front porch invites you to sit back and take in the beauty of this community, with its charming backdrop of large shade trees where deer roam and graze. Beyond your front door, this vibrant community offers a clubhouse brimming with amenities, including a heated pool, billiards, card rooms, arts and crafts, pickleball, and regular events like dances and planned trips for many social outings with new friends. For the golf enthusiasts, enjoy the convenience of the 9 hole public golf course. Plus, you're just minutes from hudson beach, the suncoast parkway, restaurants, and shopping. And the best part? This home is in an x zone for flood, offering peace of mind. Don't miss out on this opportunity to live the lifestyle you've been dreaming of!
Payment Calculator
- Principal & Interest -
- Property Tax $
- Home Insurance $
- HOA Fees $
- Monthly -
Features
Building and Construction
- Covered Spaces: 0.00
- Exterior Features: Irrigation System, Sidewalk, Sliding Doors
- Flooring: Ceramic Tile, Laminate, Tile
- Living Area: 1608.00
- Roof: Shingle
Garage and Parking
- Garage Spaces: 2.00
Eco-Communities
- Water Source: Public
Utilities
- Carport Spaces: 0.00
- Cooling: Central Air
- Heating: Central, Heat Pump
- Pets Allowed: Cats OK, Dogs OK
- Sewer: Public Sewer
- Utilities: Cable Connected, Electricity Connected, Public, Sewer Connected, Sprinkler Recycled, Water Connected
Amenities
- Association Amenities: Clubhouse, Fence Restrictions, Fitness Center, Gated, Golf Course, Laundry, Maintenance, Pickleball Court(s), Pool, Recreation Facilities, Shuffleboard Court, Spa/Hot Tub, Tennis Court(s)
Finance and Tax Information
- Home Owners Association Fee Includes: Cable TV, Pool, Escrow Reserves Fund, Internet, Maintenance Grounds, Recreational Facilities, Trash
- Home Owners Association Fee: 694.00
- Net Operating Income: 0.00
- Tax Year: 2023
Other Features
- Appliances: Dishwasher, Disposal, Dryer, Electric Water Heater, Microwave, Range, Refrigerator, Washer, Water Softener
- Association Name: Green Acre Property Mgt.
- Association Phone: 813-936-4157
- Country: US
- Interior Features: Cathedral Ceiling(s), Ceiling Fans(s), Eat-in Kitchen, High Ceilings, In Wall Pest System, Living Room/Dining Room Combo, Open Floorplan, Primary Bedroom Main Floor, Solid Wood Cabinets, Stone Counters, Walk-In Closet(s), Window Treatments
- Legal Description: SUMMERTREE PARCEL 3A PHASE 1 PB 40 PG 012 LOT 64 OR 9728 PG 2850 & 2853
- Levels: One
- Area Major: 34654 - New Port Richey
- Occupant Type: Owner
- Parcel Number: 17-25-08-006.0-000.00-064.0
- Views: 16
- Zoning Code: MPUD
Similar Properties
Nearby Subdivisions
Arborwood At Summertree
Bass Lake Acres
Bass Lake Estates
Baywood Forest
Colony Lakes
Cranes Roost
Crescent Forest
Deerwoodriver Rdg
Forest Acres
Golden Acres
Golden Acres Estates Phase 1
Gracewood At River Ridge
Griffin Park
Hampton Village At River Ridge
Hidden Lake Estates
Hunters Lake Ph 02
Lake Worrell Acres
Lexington Commons
Moon Lake Estates
Moon Lake Estates 9 Un 3
Moon Lake No 15
Not In Hernando
Not On List
Oaks At River Ridge
Orange Land
Osceola Heights
Port Richey Land Co Sub
Reserve At Golden Acres Ph 07
Reservegolden Acres Ph 3
River Ridge Country Club Ph 02
Rose Haven
Rose Haven Ph 2
Rosewood At River Ridge Ph 03a
Rosewood At River Ridge Ph 03b
Rosewood At River Ridge Ph 04
Rosewood At River Ridge Ph 07
Ruxton Village
Sabalwood At River Ridge
Sabalwood At River Ridge Ph 01
Sabalwood At River Ridge Ph 02
Spring Lake
Summertree
Summertree 01a Ph 01
Summertree Parcel
Summertree Prcl 03a Ph 01
Summertree Prcl 04
Summertree Prcl 1b
Summertree Prcl 3b
Sunshine Ranches
Sunshine Ranches 2
Tanglewood East
The Glen At River Ridge
The Oaks At River Ridge
Valley Wood
Waters Edge
Waters Edge 01
Waters Edge 02
Waters Edge 03
Waters Edge 04
Waters Edge Ph 2
Waters Edge Three
Windsor Place At River Ridge
Woods Of River Ridge

- Tracy Gantt, REALTOR ®
- Tropic Shores Realty
- Mobile: 352.410.1013
- tracyganttbeachdreams@gmail.com


