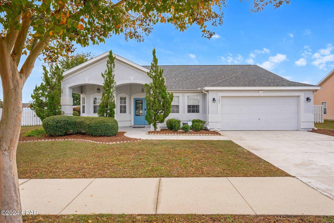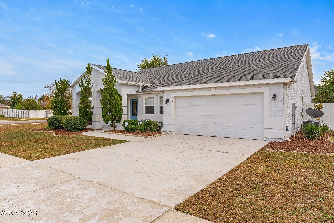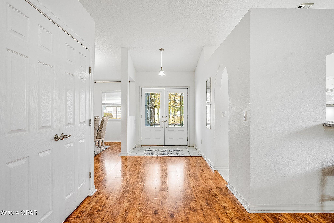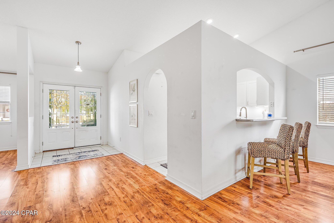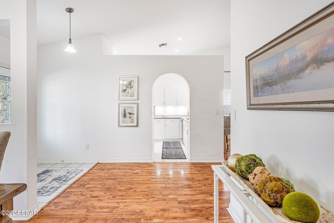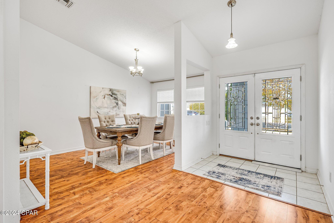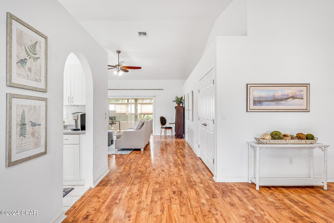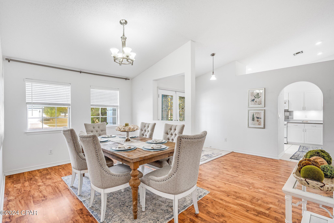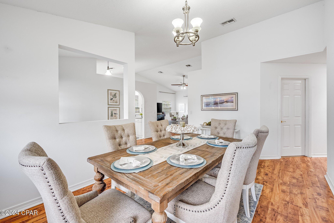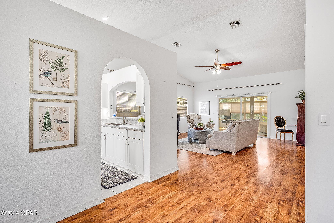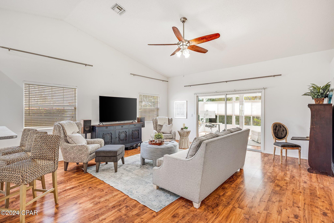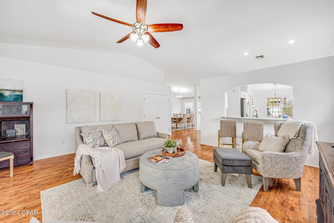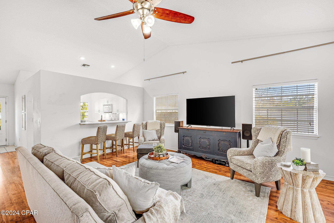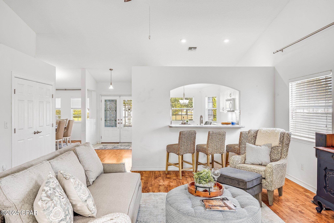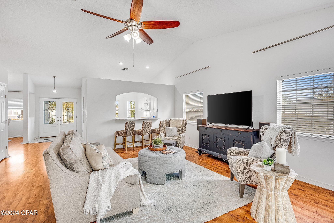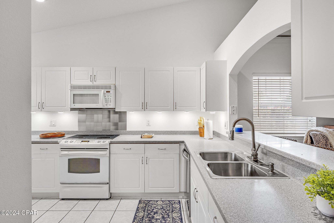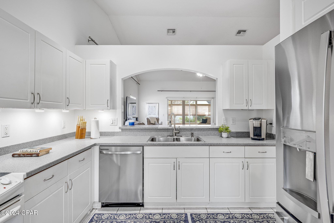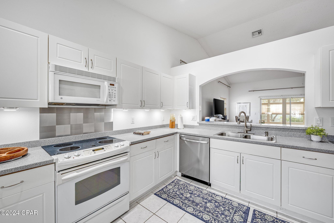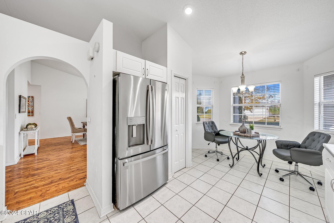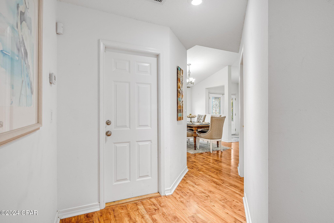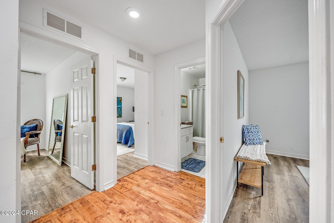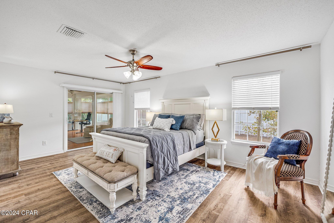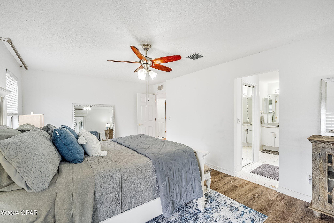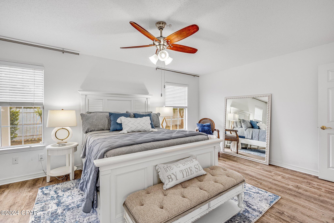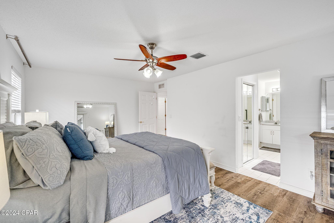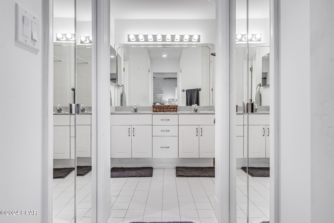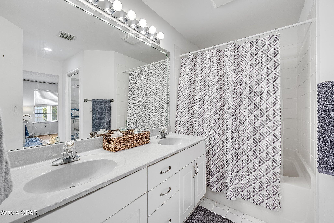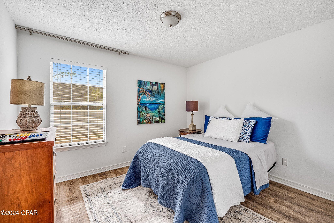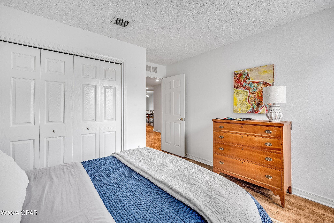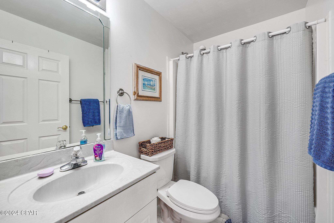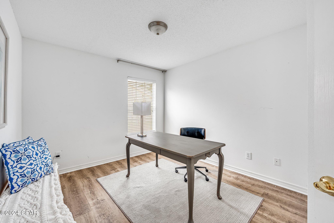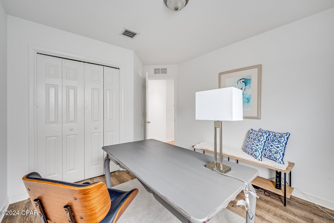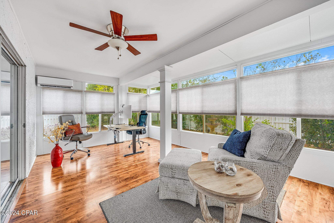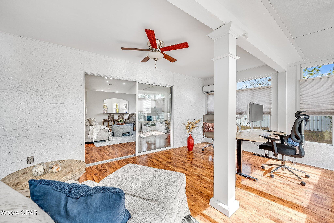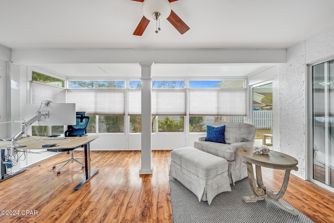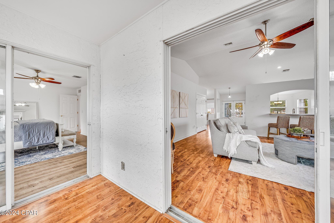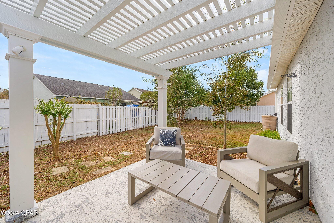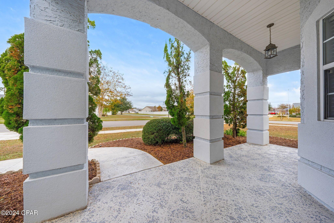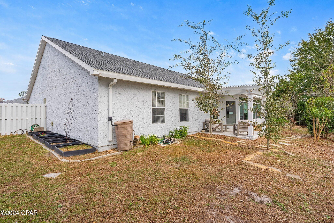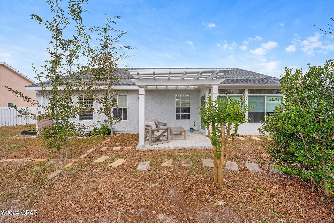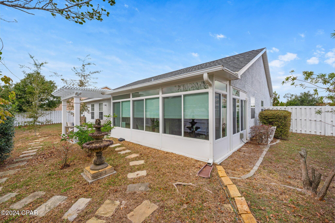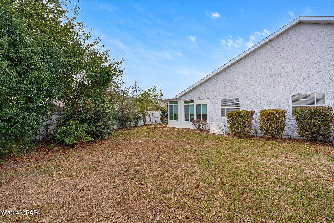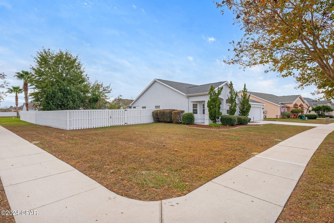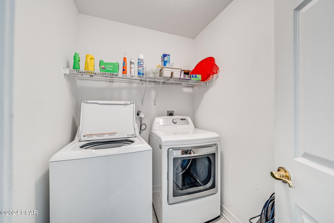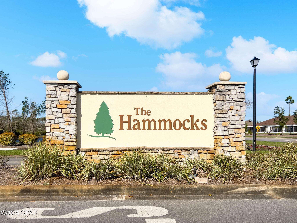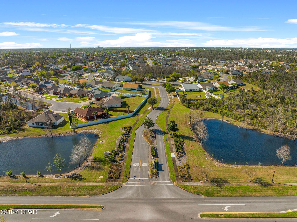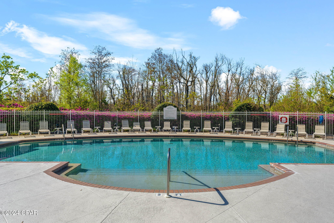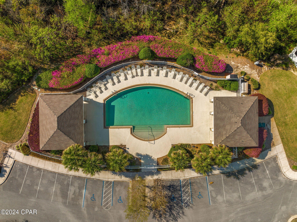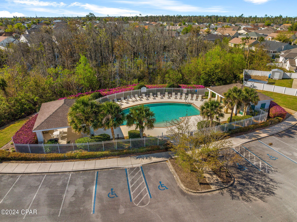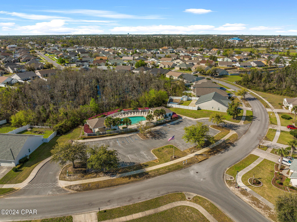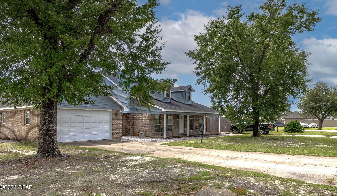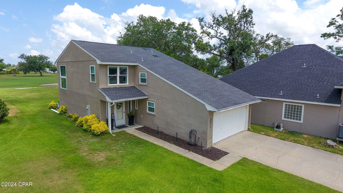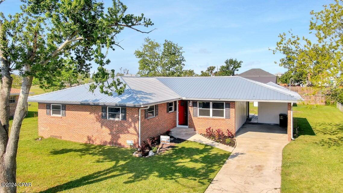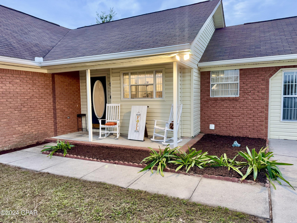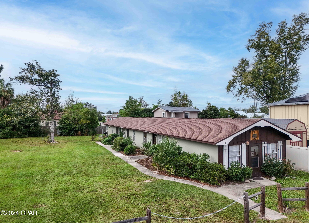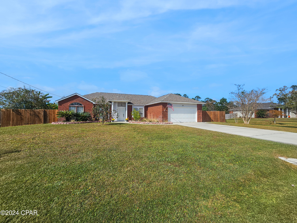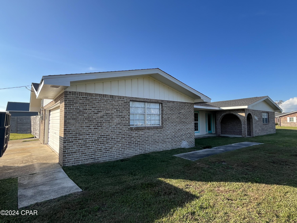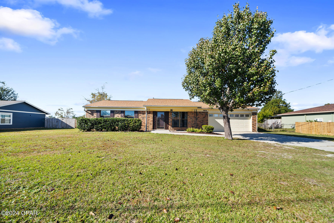3401 Cherry Ridge Road, Lynn Haven, FL 32444
Property Photos
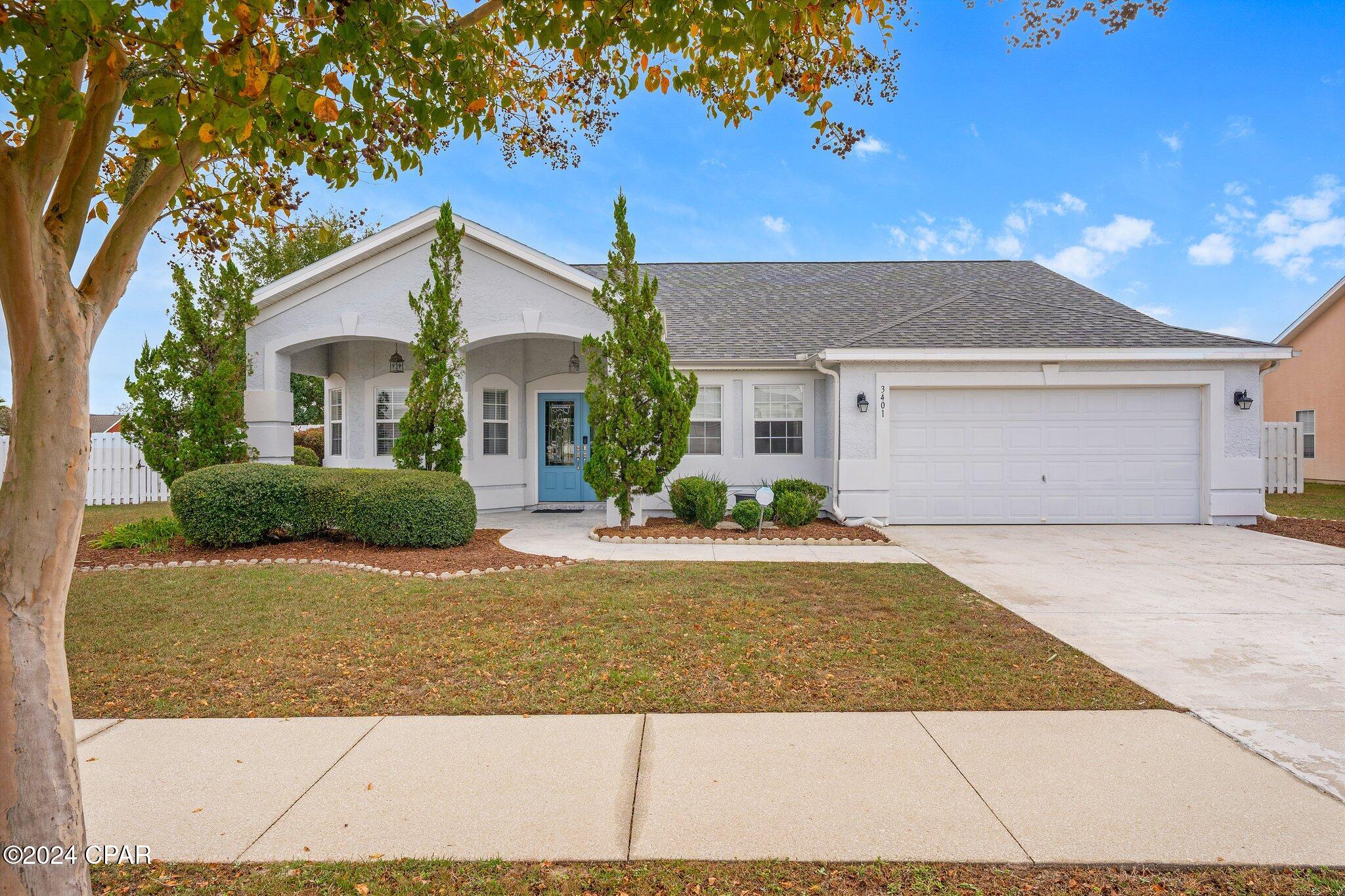
Would you like to sell your home before you purchase this one?
Priced at Only: $365,000
For more Information Call:
Address: 3401 Cherry Ridge Road, Lynn Haven, FL 32444
Property Location and Similar Properties
- MLS#: 766031 ( Residential )
- Street Address: 3401 Cherry Ridge Road
- Viewed: 1
- Price: $365,000
- Price sqft: $0
- Waterfront: No
- Year Built: 2003
- Bldg sqft: 0
- Bedrooms: 3
- Total Baths: 2
- Full Baths: 2
- Garage / Parking Spaces: 2
- Days On Market: 17
- Additional Information
- Geolocation: 30.2066 / -85.6378
- County: BAY
- City: Lynn Haven
- Zipcode: 32444
- Subdivision: Hammocks Phase Ii
- Elementary School: Hiland Park
- Middle School: Mowat
- High School: Mosley
- Provided by: aDoor Real Estate LLC
- DMCA Notice
-
Description'CURRENTLY UNDER CONTRACT, SELLER WILL CONSIDER BACKUP OFFERS' Step into the charm of 3401 Cherry Ridge Road, nestled in the vibrant enclave of The Hammocks. This sought after neighborhood offers amenities like a sparkling pool, pedestrian friendly pathways, and an engaging community vibe. Its prime location places you near top rated schools, shopping hubs, and diverse dining options truly unbeatable convenience. This home boasts a large corner lot within a short distance to the pool and front entrance. Neutral painted walls in key living areas, giving it a polished and updated feel. The interior showcases stylish wood inspired tile floors that stretch across the main spaces, creating a cohesive and welcoming ambiance. A gracefully lofted entryway connects the dining space to a spacious family room and an arched passageway opens to an eat in kitchen area, combining elegance with a seamless flow. Perfect for entertaining, the family room and master bedroom open into the spacious heated and cooled sunroom expanding your entertaining space or providing for a nice den or office. The kitchen impresses with sleek white cabinets, generous counter space, and a handy walk in pantry. Adjacent to the kitchen, the sunny breakfast nook invites you to enjoy meals bathed in natural light through a large picture window. A small bar area is also great for extra seating or passing snacks to hungry guests.Designed with a central bedroom wing layout, the guest bedrooms and primary suite are removed from the entertainment area.. The bedrooms are in close proximity to a practical laundry room. The primary suite is a retreat in itself, featuring a luxurious ensuite with dual walk in closets, a private toilet area, a roomy linen closet, and a tub/shower combo. A double vanity offers plenty of space for your morning routine. Direct access to the sunroom extends your room for morning coffee or quiet time.The two car garage provides ample room for vehicles and storage, ensuring everything stays secure.Surrounded by lush tropical landscaping, the front and backyard exude tranquility and curb appeal. Don't miss the chance to call this stunning residence your home. Schedule a viewing today to discover the perfect blend of modern design, comfort, and convenience at 3401 Cherry Ridge Road.
Payment Calculator
- Principal & Interest -
- Property Tax $
- Home Insurance $
- HOA Fees $
- Monthly -
Features
Building and Construction
- Covered Spaces: 0.00
- Exterior Features: Patio, SprinklerIrrigation
- Fencing: Fenced, Privacy
- Living Area: 2006.00
- Roof: Composition, Shingle
Land Information
- Lot Features: CornerLot
School Information
- High School: Mosley
- Middle School: Mowat
- School Elementary: Hiland Park
Garage and Parking
- Garage Spaces: 2.00
- Open Parking Spaces: 0.00
- Parking Features: Attached, Driveway, Garage, GarageDoorOpener
Eco-Communities
- Pool Features: Community
Utilities
- Carport Spaces: 0.00
- Cooling: CentralAir, Electric, HeatPump
- Heating: Central, Electric, HeatPump
- Road Frontage Type: CityStreet
- Utilities: ElectricityConnected
Finance and Tax Information
- Home Owners Association Fee Includes: LegalAccounting, MaintenanceGrounds, Pools
- Home Owners Association Fee: 155.45
- Insurance Expense: 0.00
- Net Operating Income: 0.00
- Other Expense: 0.00
- Pet Deposit: 0.00
- Security Deposit: 0.00
- Tax Year: 2023
- Trash Expense: 0.00
Other Features
- Appliances: Dishwasher, ElectricOven, ElectricRange, ElectricWaterHeater, Refrigerator
- Contingency: Under Contract - Taking Backups
- Furnished: Unfurnished
- Interior Features: HighCeilings, VaultedCeilings
- Legal Description: HAMMOCKS PHASE II MAP 103D3 LOT 1 BLK F ORB 4109 P 41
- Area Major: 02 - Bay County - Central
- Occupant Type: Occupied
- Parcel Number: 11849-478-000
- Style: Contemporary
- The Range: 0.00
Similar Properties
Nearby Subdivisions
[no Recorded Subdiv]
Amy's Acres
Ashlee Manor
Bay Park Manor
Baywood Shores Est Unit 3
Baywood Shores Estates
Belaire Estates Replat
Belaire Estates U-2
Belaire Estates U-5
Belaire Estates U-6
Bingoose Estates U-1
Brookwood
College Oaks
College Point
College Point 1st Add
College Point 2nd Add
College Point 3rd Add
College Point Est 1st Sec
Country Club Harbour Estates
Derby Woods
Fmw's Del Add To Lynn Haven
Grand View
Grant's Mill Phase Ii
Gulf Coast Village U-1
Hammocks
Hammocks Phase I
Hammocks Phase Ii
Hammocks Phase V
Hammocks Phase Vii
Harbour Point Replat
Landin's Landing
Leisure Shores
Lynn Haven
Magnolia Meadows
Mowat Highlands Ph 1
Mowat Highlands Ph Iv
Mowat Highlands Ph X
No Named Subdivision
Normandale Estates
Northshore Phase I
Pine Forest Est Ph 1
Pine Forest Est Ph 4
Plantation At College Point
Point Havenwood
Ravenwood
South Lynn Haven
Southern Shores
The Hammocks
The Landings
The Meadows
The Meadows & The Pointe
Wildridge
Windwood

- Tracy Gantt, REALTOR ®
- Tropic Shores Realty
- Mobile: 352.410.1013
- tracyganttbeachdreams@gmail.com


