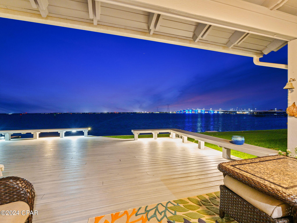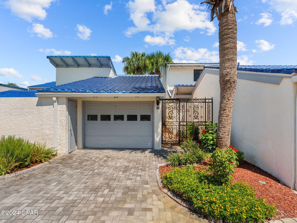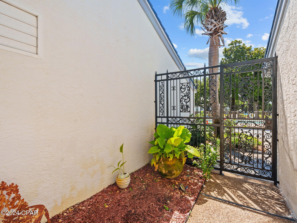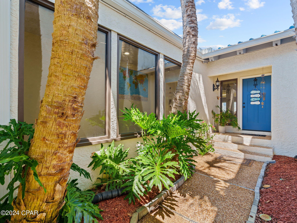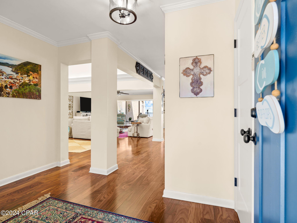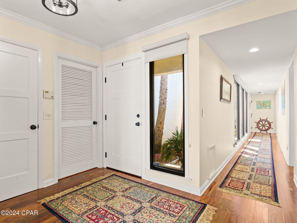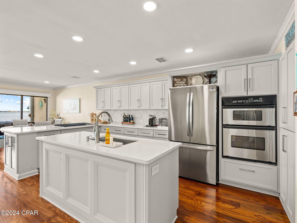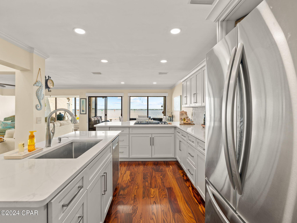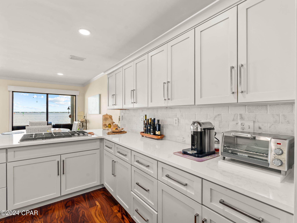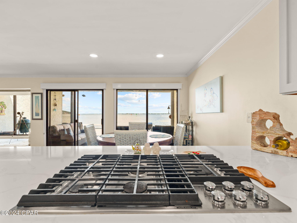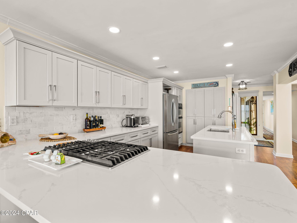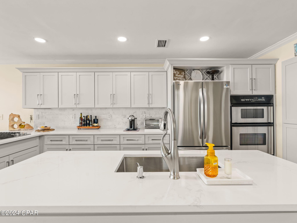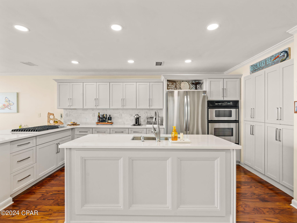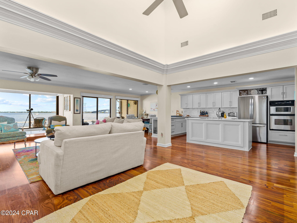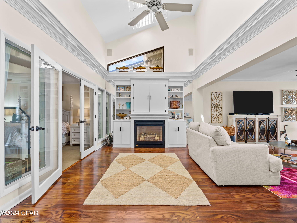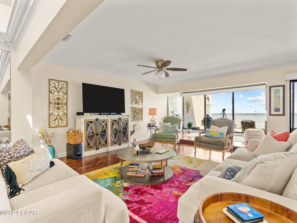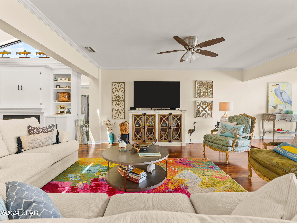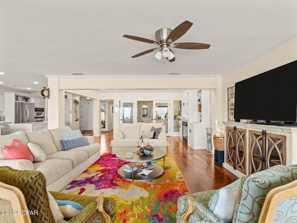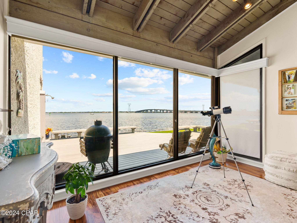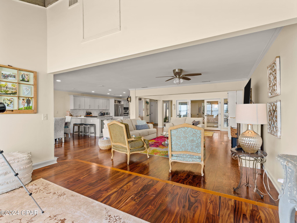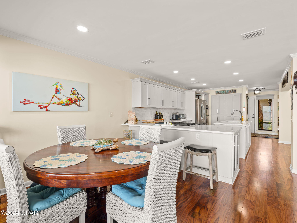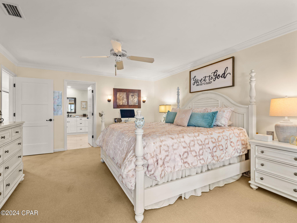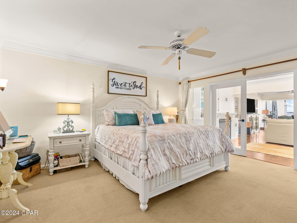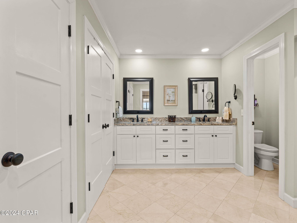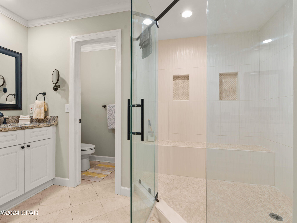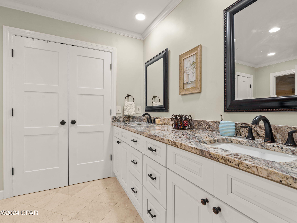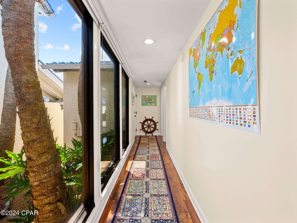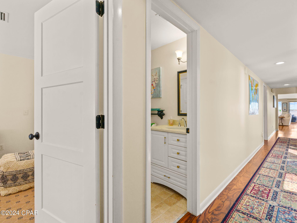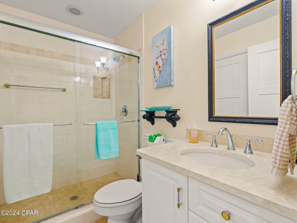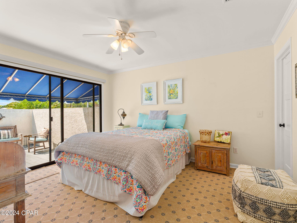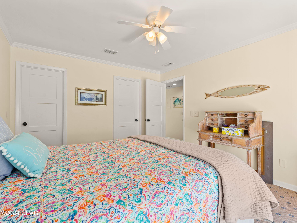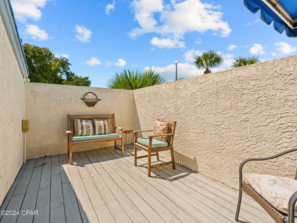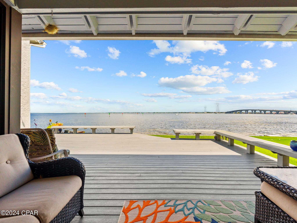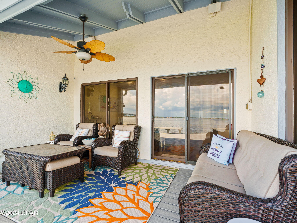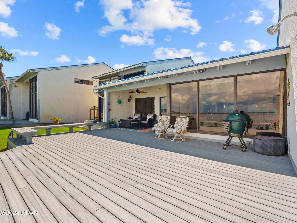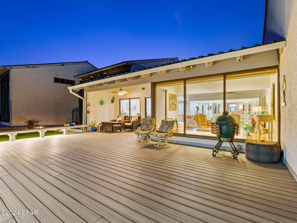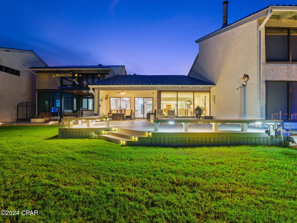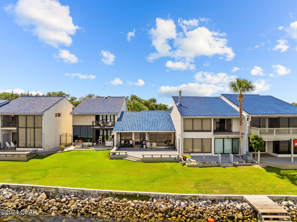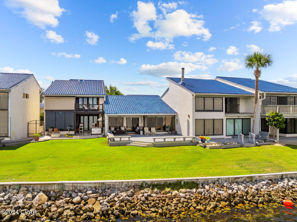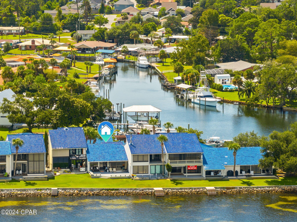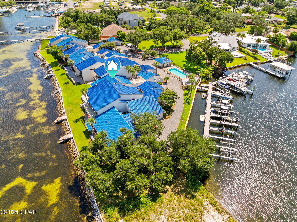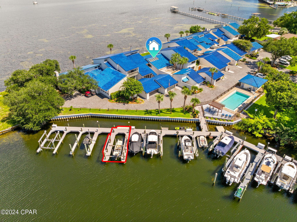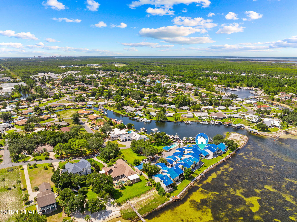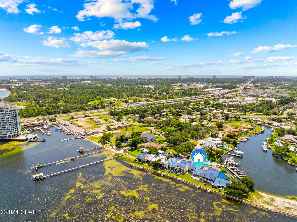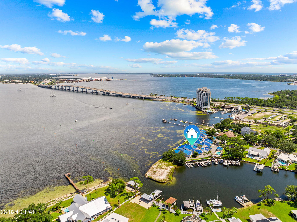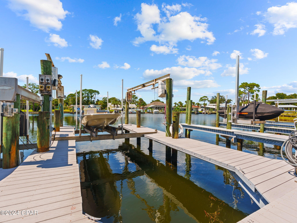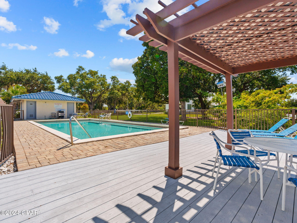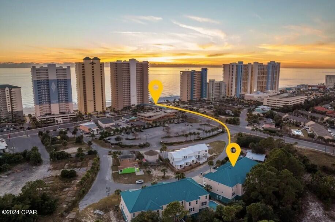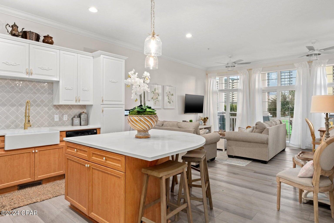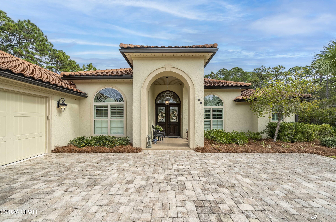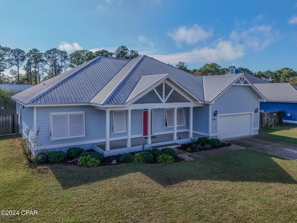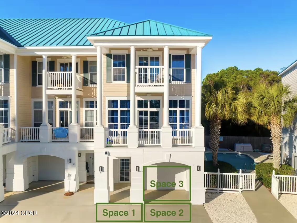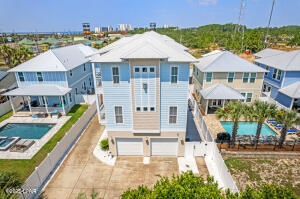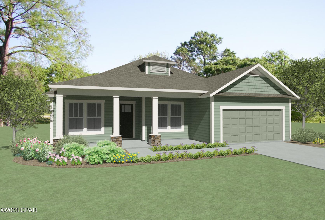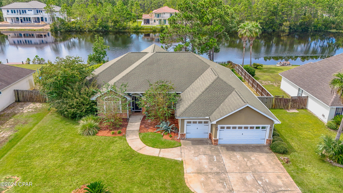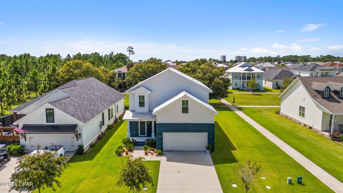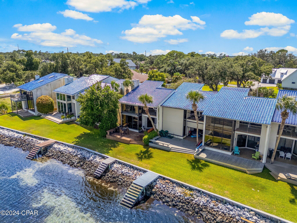425 Bay Shore Drive 12, Panama City Beach, FL 32407
Property Photos
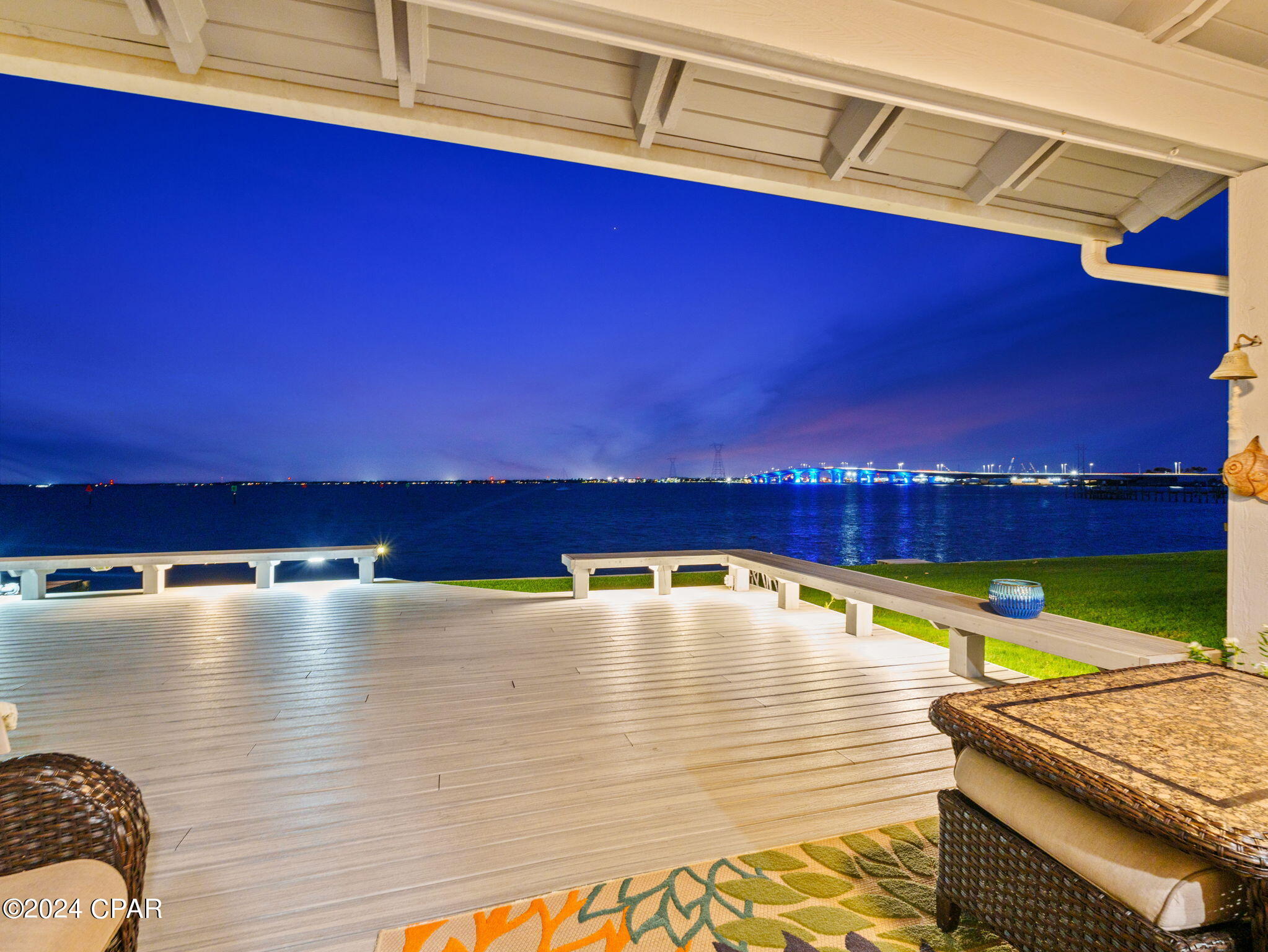
Would you like to sell your home before you purchase this one?
Priced at Only: $769,900
For more Information Call:
Address: 425 Bay Shore Drive 12, Panama City Beach, FL 32407
Property Location and Similar Properties
- MLS#: 762104 ( Residential )
- Street Address: 425 Bay Shore Drive 12
- Viewed: 27
- Price: $769,900
- Price sqft: $0
- Waterfront: Yes
- Wateraccess: Yes
- Waterfront Type: BayAccess,BoatDockSlip,BoatRampLiftAccess,DockAccess,Waterfront
- Year Built: 1985
- Bldg sqft: 0
- Bedrooms: 2
- Total Baths: 2
- Full Baths: 2
- Garage / Parking Spaces: 1
- Days On Market: 128
- Additional Information
- Geolocation: 30.192 / -85.7525
- County: BAY
- City: Panama City Beach
- Zipcode: 32407
- Subdivision: Moorings At Woodlawn Point
- Elementary School: Breakfast Point
- Middle School: Breakfast Point
- High School: Arnold
- Provided by: Realty One Group Emerald Coast
- DMCA Notice
-
DescriptionWelcome to your slice of paradise! This stunning remodeled single story home offers the ultimate coastal lifestyle, complete with a deeded deep water boat slip and a state of the art 12,000 lb boat lift in a protected inlet. Imagine indulging in sunsets over the bay from your huge deck, the perfect setting for entertaining family and friends or simply unwinding after a long day. Step inside to discover an open concept living space that is bathed in natural light, thanks to floor to ceiling windows that frame breathtaking views. The soaring cathedral ceilings enhance the airy ambiance, while the engineered hardwood flooring exudes warmth and elegance throughout. Gather around the custom gas fireplace on chilly evenings and create lasting memories in this inviting space. The gourmet kitchen is a chef's dream! Featuring a custom gas cooktop, double oven, and stunning quartz countertops, it's designed for both functionality and style. Custom cabinets provide ample storage, and every detail has been thoughtfully considered, including solar shades that offer both privacy and energy efficiency. Retreat to your luxurious master suite, where marble floors, granite countertops and a custom glass and tile shower create a spa like atmosphere. Guests will love the private courtyard off the guest suite, offering a peaceful oasis for relaxation. As part of a private community, you'll enjoy access to a shimmering community pool and a private marina, perfect for summer fun and making memories. With water and sewer included in the HOA fees, your maintenance worries are minimal. This home truly has it all: exquisite design, unparalleled amenities, and a location that offers both serenity and adventure. Don't miss your chance to own this piece of paradise schedule your private tour today and start your journey to waterfront living!
Payment Calculator
- Principal & Interest -
- Property Tax $
- Home Insurance $
- HOA Fees $
- Monthly -
Features
Building and Construction
- Covered Spaces: 0.00
- Exterior Features: Deck
- Living Area: 1821.00
- Roof: Tile
Land Information
- Lot Features: Waterfront
School Information
- High School: Arnold
- Middle School: Breakfast Point
- School Elementary: Breakfast Point
Garage and Parking
- Garage Spaces: 1.00
- Open Parking Spaces: 0.00
- Parking Features: Attached, Garage
Eco-Communities
- Pool Features: Community
Utilities
- Carport Spaces: 0.00
- Cooling: CentralAir, CeilingFans, Electric
- Heating: Central, Electric, Fireplaces
- Utilities: ElectricityConnected, NaturalGasAvailable, UndergroundUtilities
Amenities
- Association Amenities: Marina, Dock
Finance and Tax Information
- Home Owners Association Fee Includes: MaintenanceGrounds, Pools, Sewer, Trash, Water
- Home Owners Association Fee: 1550.00
- Insurance Expense: 0.00
- Net Operating Income: 0.00
- Other Expense: 0.00
- Pet Deposit: 0.00
- Security Deposit: 0.00
- Tax Year: 2023
- Trash Expense: 0.00
Other Features
- Appliances: DoubleOven, Dishwasher, ElectricWaterHeater, GasCooktop, Disposal, Refrigerator
- Furnished: Unfurnished
- Interior Features: CathedralCeilings, KitchenIsland
- Legal Description: 28 3S 15W -4.12- BEG 137.84' E & SLY ALG R/W BAYSHORE DR 67.5' NELY 124.8' E 122.61' N 5' W 18.55' N 5' E 22.55' N 12.1' E 9.7' N 27.7' E 22.7' N & 7.9' E OF SE COR LOT 43 BLK 3 WOODLAWN U-2 TH N 32.3' E 31' N 2' E 72' S 30.3 ' W 87.9' S 4' W 32.3' TO POB ORB 4656 P 1445 USE OF BOAT SLIP #9 ORB 4656 P 1448
- Area Major: 03 - Bay County - Beach
- Occupant Type: Occupied
- Parcel Number: 27340-012-000
- The Range: 0.00
- Unit Number: 12
- View: Bay
- Views: 27
Similar Properties
Nearby Subdivisions
[no Recorded Subdiv]
Allison Trace
Annabella's Townhomes
Bahama Beach
Bahama Beach 1st Add
Bahama Heights
Bay West Estates Unit 1
Beachwood 1
Brandywine Estates
Breakfast Point
Breakfast Point East
Caballeros Estates At Hombre
Charity Village
Colonial Landing
Colony Club
Colony Club Hrbr Ph 1
Colony Club Hrbr Ph 2
Colony Subd Phase 1
Daugette Add-bahm Bch
Dolphin Bay
Dolphin Bay Ph I
Dolphin Bay Ph Ii
Edgewater Golf Villas 1
Emerald Cove Villas
Gardenia Beach
Greenwood Acres
Greenwood Heights
Gulf Coast Hwy
Gulf Highlands
Gulf Highlands Beach Resort
Harbor Cove Village
Harbour Towne
Harrison's Walk
Hathaway Townhomes
Heritage Village
Holiday Point
Hutchison's 1st To Bahama Bch
Long Beach 3rd
Lyndell Plantation
Magnolia Place
Miramar Heights
Moonraker
Moorings At Woodlawn Point
No Named Subdivision
North Beach Estates
North Colony Club Estates Ph I
Our Fathers Estate
Palm Cove
Palm Cove Phase I
Palm Cove Phase Ii
Palm Cove Phase Iii
Panama City Beach
Pines 4th Add
River Oaks Tennis Villas
Tapestry Park
Tapestry Park Phase I
The Glades
The Glades Phase Ii
The Pines
Trieste
Trieste Phase 2
Waterfall Phase I
Woodlawn Unit 1
Woodlawn Unit 2
Woodlawn Village Ph 1

- Tracy Gantt, REALTOR ®
- Tropic Shores Realty
- Mobile: 352.410.1013
- tracyganttbeachdreams@gmail.com


