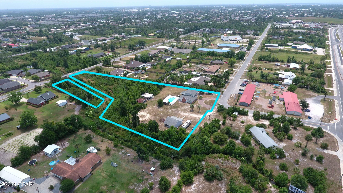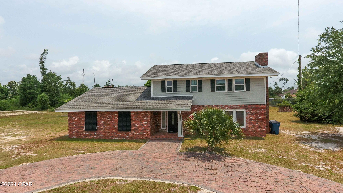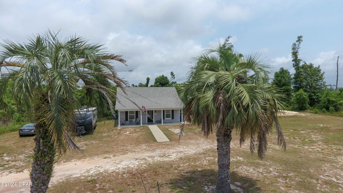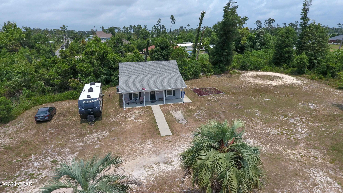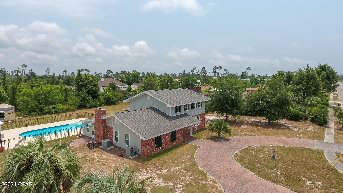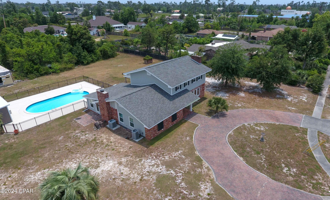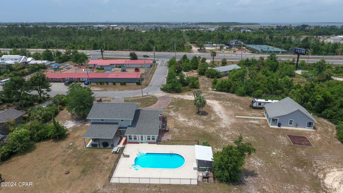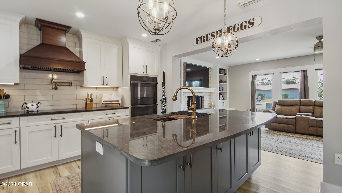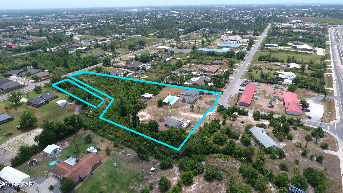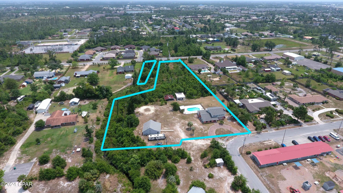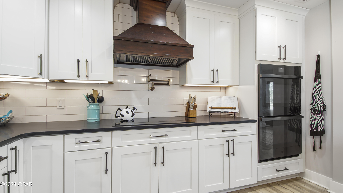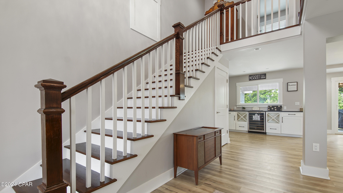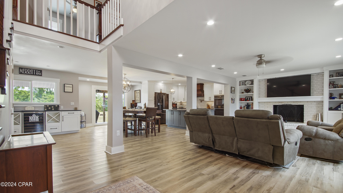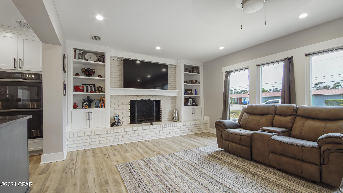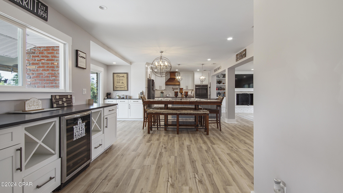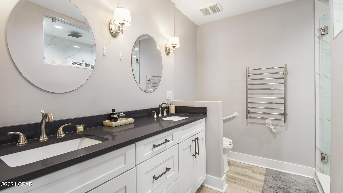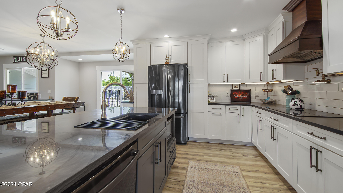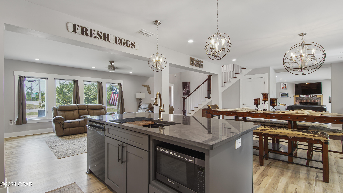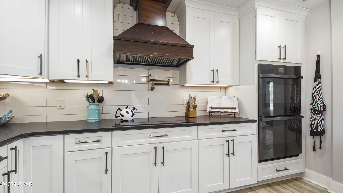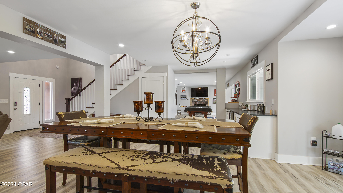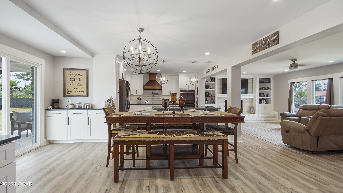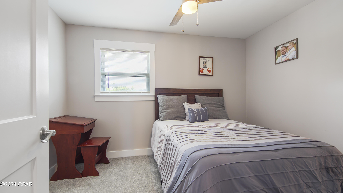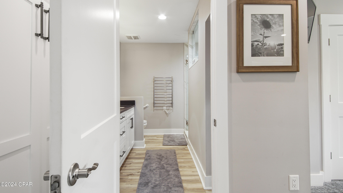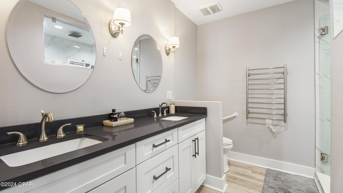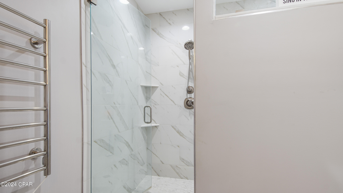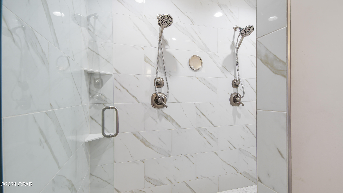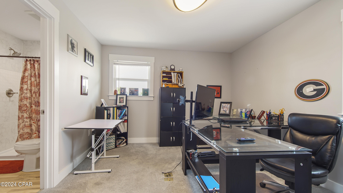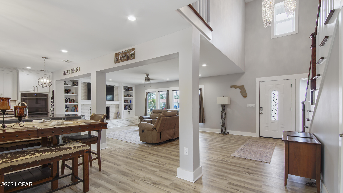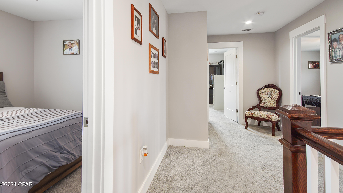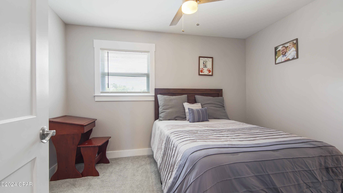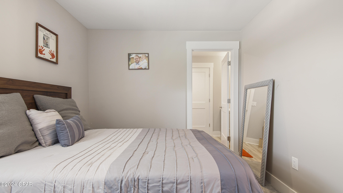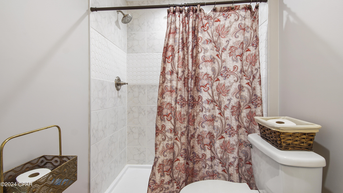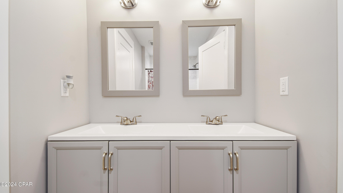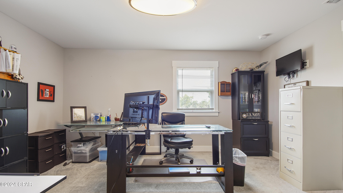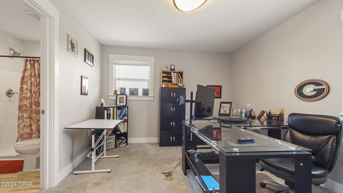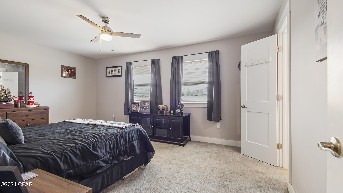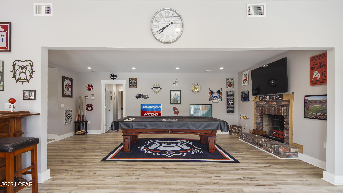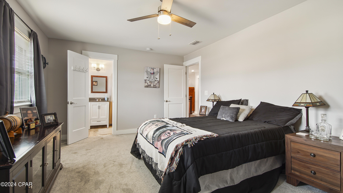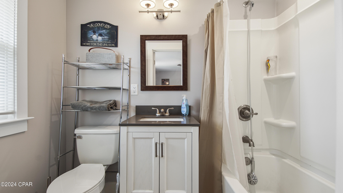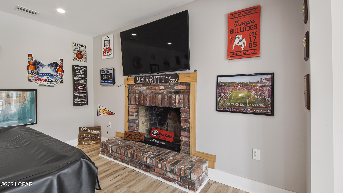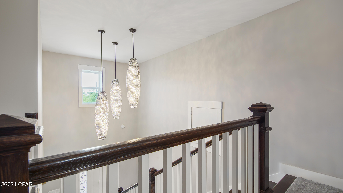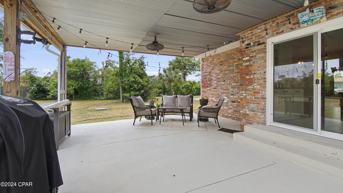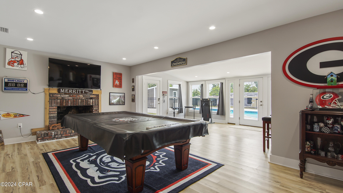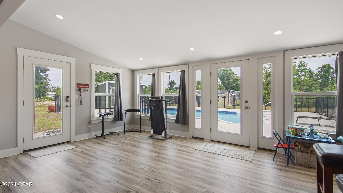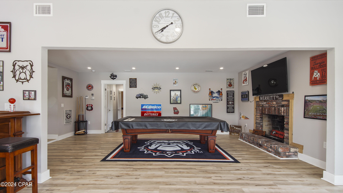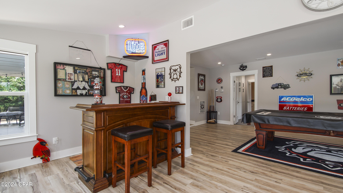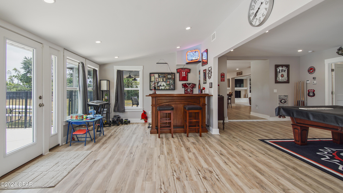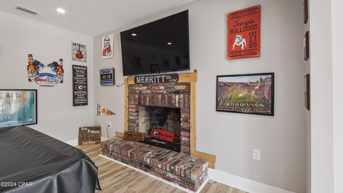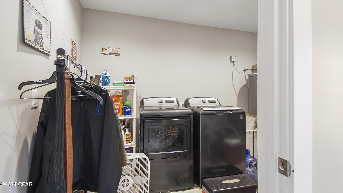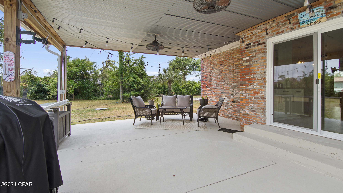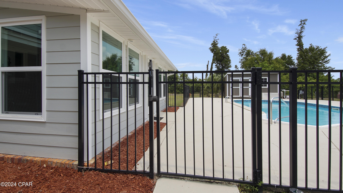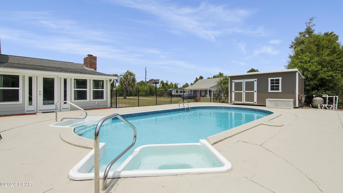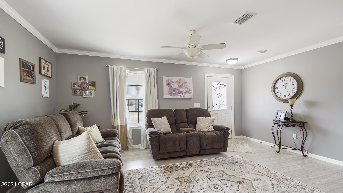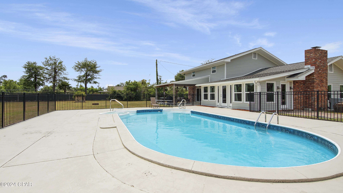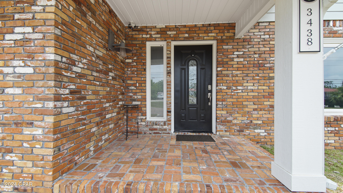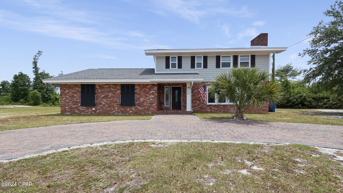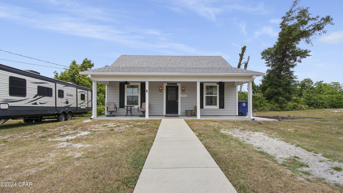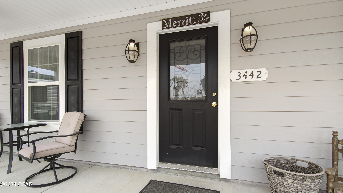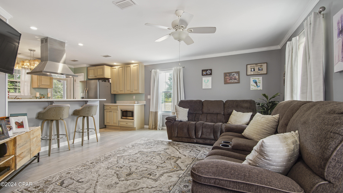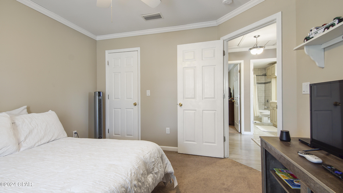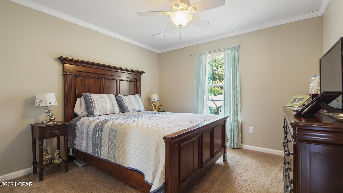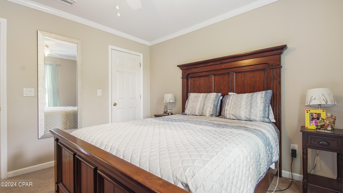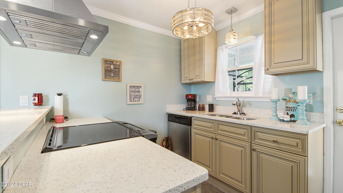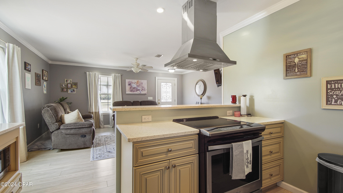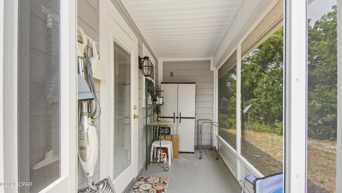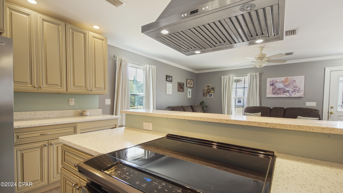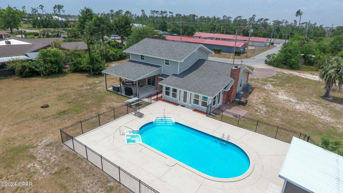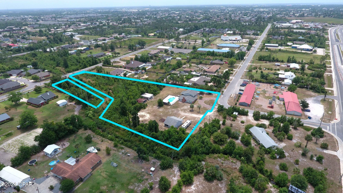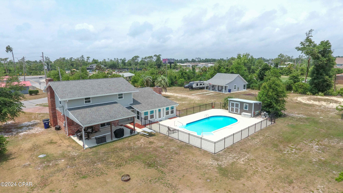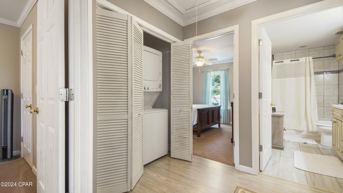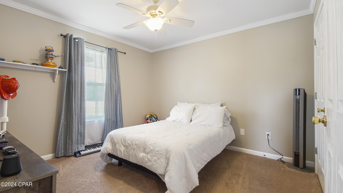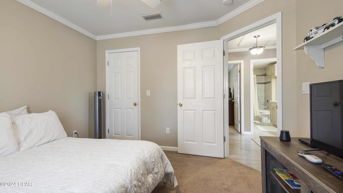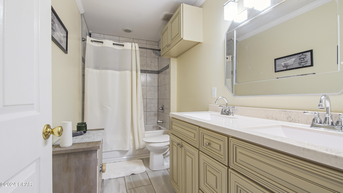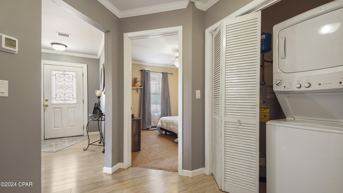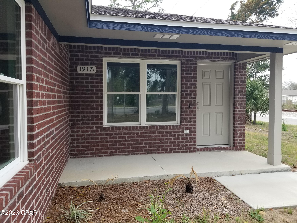3438 Token Road, Panama City, FL 32405
Property Photos
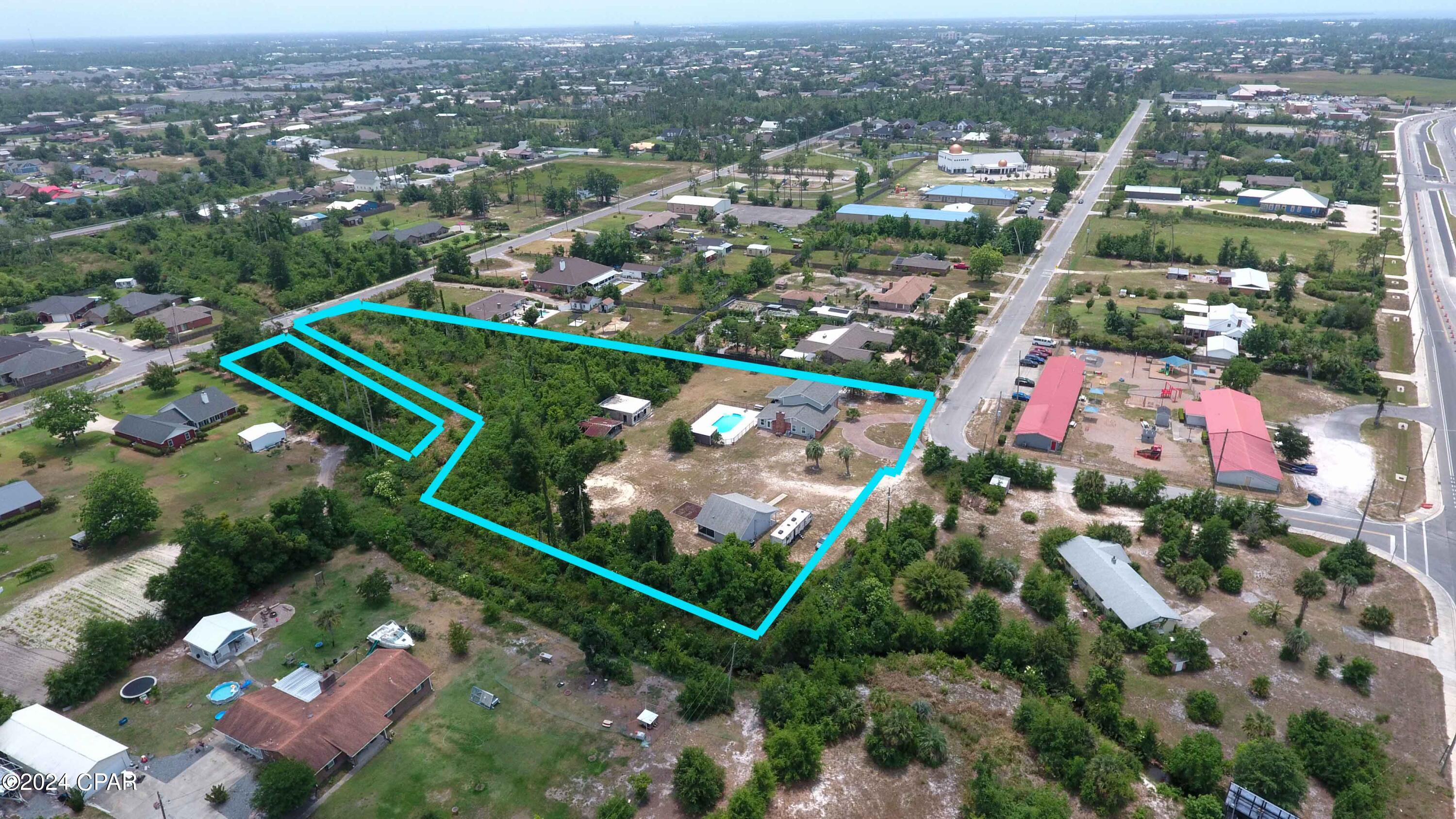
Would you like to sell your home before you purchase this one?
Priced at Only: $1,100,000
For more Information Call:
Address: 3438 Token Road, Panama City, FL 32405
Property Location and Similar Properties
- MLS#: 756910 ( Residential )
- Street Address: 3438 Token Road
- Viewed: 20
- Price: $1,100,000
- Price sqft: $0
- Waterfront: No
- Year Built: 1968
- Bldg sqft: 0
- Bedrooms: 6
- Total Baths: 4
- Full Baths: 4
- Days On Market: 232
- Additional Information
- Geolocation: 30.2113 / -85.6697
- County: BAY
- City: Panama City
- Zipcode: 32405
- Subdivision: No Named Subdivision
- Elementary School: Northside
- Middle School: Mowat
- High School: Bay
- Provided by: Beachy Beach Real Estate
- DMCA Notice
-
Description3 Acres in middle of town with a Totally Renovated home with a mother in law quarters and a Pool!!! This is it! Come see this beauty today. This home is Stunning open floor plan with, Custom kitchen, spacious living room, dining area, Pool room/ Family room, sun porch, 2 master suites one upstairs and one down stairs. Laundry off the closet in the Master! This home has 2 fireplaces, Vinyl plank flooring in main living areas and carpet in bedrooms a Bar area, so much space!!! This home also has an adorable mother in law quarters that was built in 2018 that has 2 bedrooms and 1 bath perfect for the aging parent, or young college student, or you could rent it out to help off set your mortgage. These homes sit on almost 3 acres of land that stretch from Token road all the way through to Florida Ave. There are 2 barns on the property that were damaged in Hurricane Michael and never taken down but the bones are still in tact for someone who wants to re do them. Enjoy the evenings swimming in the in ground liner pool or sit under the back porch and watch the kids play in the pool. This home has a little bit of everything! You don't want to miss this one!
Payment Calculator
- Principal & Interest -
- Property Tax $
- Home Insurance $
- HOA Fees $
- Monthly -
Features
Building and Construction
- Covered Spaces: 0.00
- Exterior Features: OutdoorLivingArea, Pool, Porch, Storage, RainGutters
- Living Area: 3814.00
- Other Structures: SecondResidence, Sheds, Workshop
- Roof: Composition, Shingle
Property Information
- Property Condition: UpdatedRemodeled
Land Information
- Lot Features: Wooded
School Information
- High School: Bay
- Middle School: Mowat
- School Elementary: Northside
Garage and Parking
- Garage Spaces: 0.00
- Open Parking Spaces: 0.00
- Parking Features: AdditionalParking, Boat, CircularDriveway, Driveway, Guest, NoGarage, RvAccessParking
Eco-Communities
- Green Energy Efficient: Appliances
- Pool Features: Fenced, InGround, Pool
Utilities
- Carport Spaces: 0.00
- Cooling: CentralAir, CeilingFans, Electric, EnergyStarQualifiedEquipment
- Heating: Central, Electric, EnergyStarQualifiedEquipment, Fireplaces
- Road Frontage Type: CityStreet
- Utilities: CableConnected, ElectricityConnected, UndergroundUtilities, WaterConnected
Finance and Tax Information
- Home Owners Association Fee: 0.00
- Insurance Expense: 0.00
- Net Operating Income: 0.00
- Other Expense: 0.00
- Pet Deposit: 0.00
- Security Deposit: 0.00
- Tax Year: 2023
- Trash Expense: 0.00
Other Features
- Appliances: BarFridge, Dishwasher, EnergyStarQualifiedAppliances, ElectricCooktop, ElectricRange, ElectricWaterHeater, Disposal, Refrigerator, RangeHood
- Furnished: Unfurnished
- Interior Features: BreakfastBar, Bookcases, Fireplace, KitchenIsland, NewPaint, Pantry, Remodeled, RecessedLighting, SplitBedrooms, Storage, Shutters
- Legal Description: 20 3S 14W ST A B DEV CO -6- 90D BEG 6' N & 33' W OF NE COR L-70 TH W TO DITCH NWLY & WLY TO W LI L-59 S TO SW COR L-59 E 18' S 200' E 250' N 25' E 355.23' N 151.01' TO POB ORB 3875 P 293
- Area Major: 02 - Bay County - Central
- Occupant Type: Occupied
- Parcel Number: 11755-000-000
- Style: FrenchProvincial
- The Range: 0.00
- Views: 20
Similar Properties
Nearby Subdivisions
[no Recorded Subdiv]
Andrews Plantation
Ashland
Baldwin Rowe
Bayview Heights
Bayview Heights Replat
Camryn's Crossing
Candlewick Acres
Cedar Grove Heights
Cedar Grove Pk
Chandlee 3rd Add
Coastal Lands 2nd Add
College Village Unit 1
Delwood Estates Ph 1
Drummond & Ware Add
Drummond Park 1st Add
E.l. Wood
Edgewood
Forest Hills Unit 2
Forest Park
Forest Park 2nd Add
Forest Park 4th Add
Forest Park 5th Add
Forest Park East
Forest Park East U-2
Forest Park East U-3
Forest Park Estates
Harrison Place Sub-div
Hawks Landing
Hentz 1st Add Unit A
Hentz 1st Add Unit B
Hentz 1st Add Unit-b Rep
Highland City
Hillcrest
Horizon Pointe
Horton Heights
Huntingdon Estates U-2
Huntingdon Estates U-3
Jakes Landing
King Estates Unit 2
Kings Point
Kings Point 2nd Add
Kings Point 5th Add
Kings Point Harbour Unit 2
Kings Ranch
Lake Marin
Mayfield
Meadowbrook Estates
No Named Subdivision
Northshore Add Ph Vii
Northshore Phase Ii
Northshore Phase Vii
Northside Estates
Oxford Place
Pine Tree Place
Pine Tree Place Unit 1
Plantation Park
Premier Estates Ph 3
Sheffields 2nd
Sheffields Add Highland City
Sherwood Unit 2
Sherwood Unit 3
Sherwood Unit 5
Shoreline Properties#1
St A B Dev Co
St And Bay Dev Co
St Andrews Bay Dev Cmp
Stanford Place
Sweetbay
The Pines Of Lynn Haven
The Woods Phase 2
The Woods Phase 3
Tupelo Court
Venetian Villa
Whaleys 1st Add
Woodridge

- Tracy Gantt, REALTOR ®
- Tropic Shores Realty
- Mobile: 352.410.1013
- tracyganttbeachdreams@gmail.com


