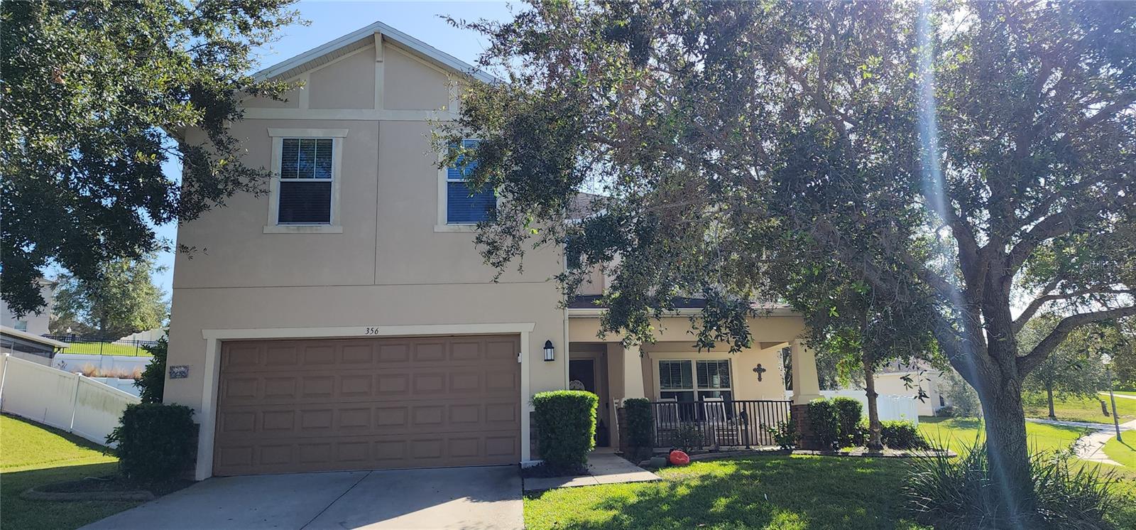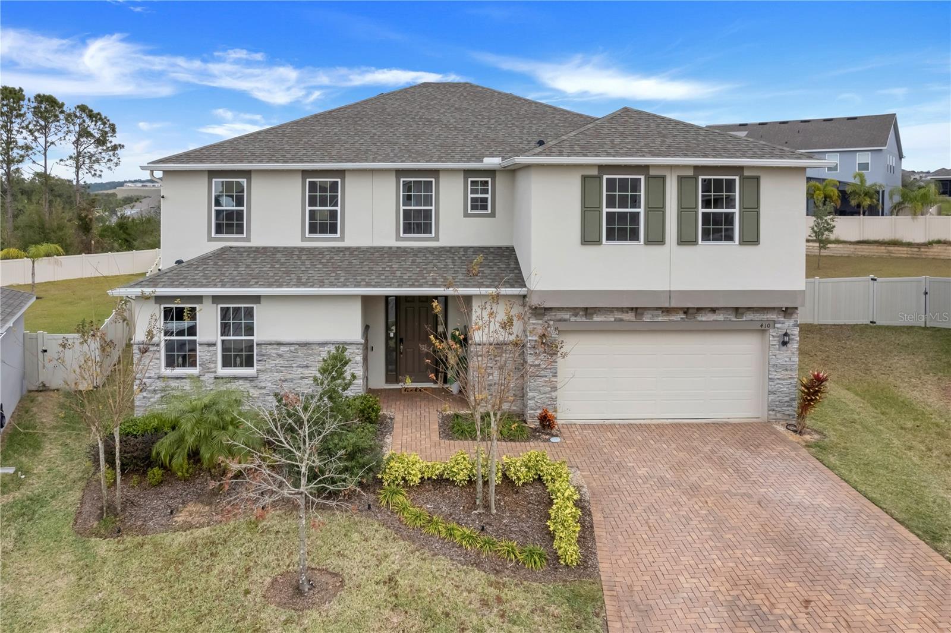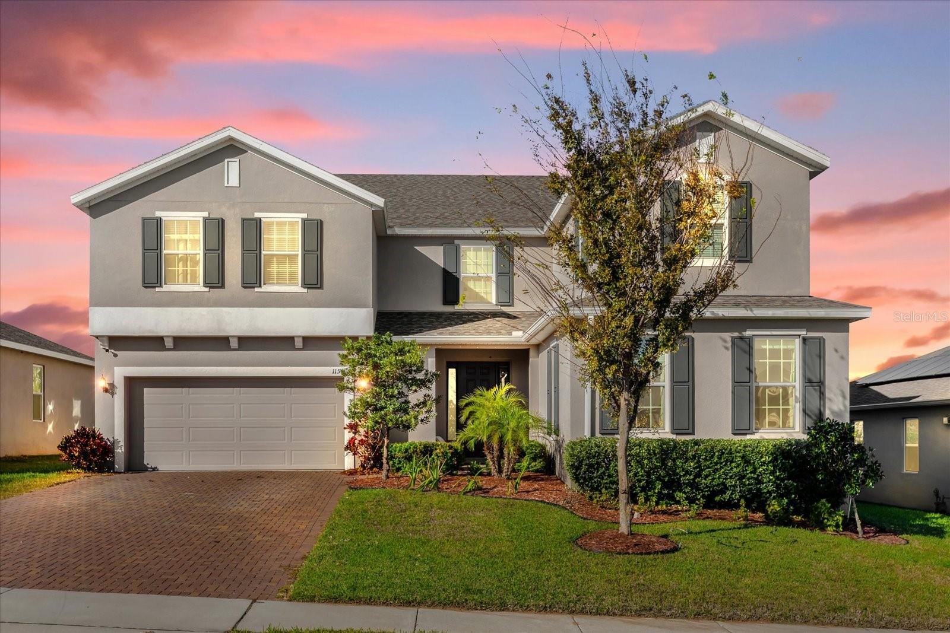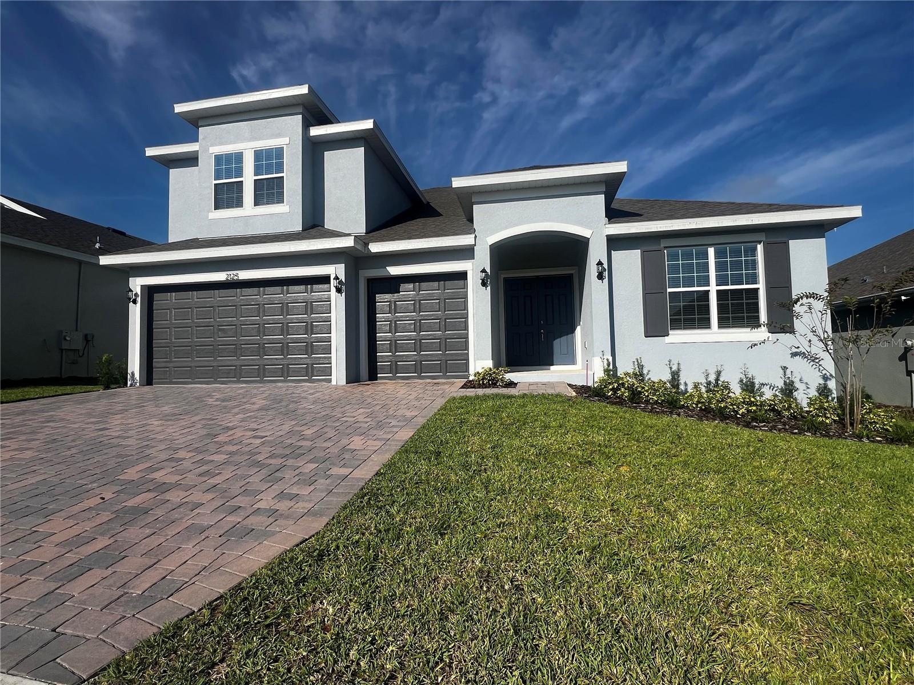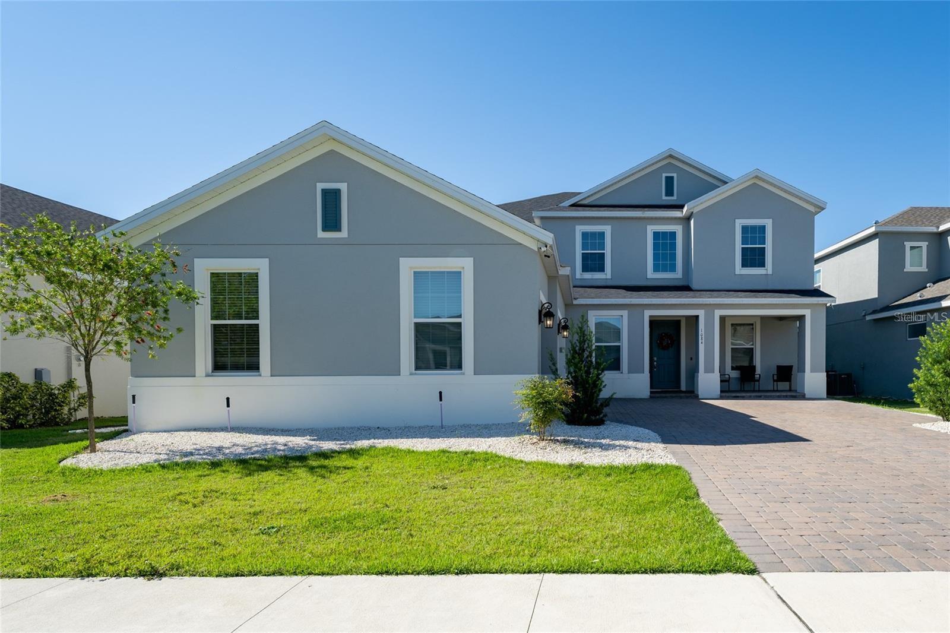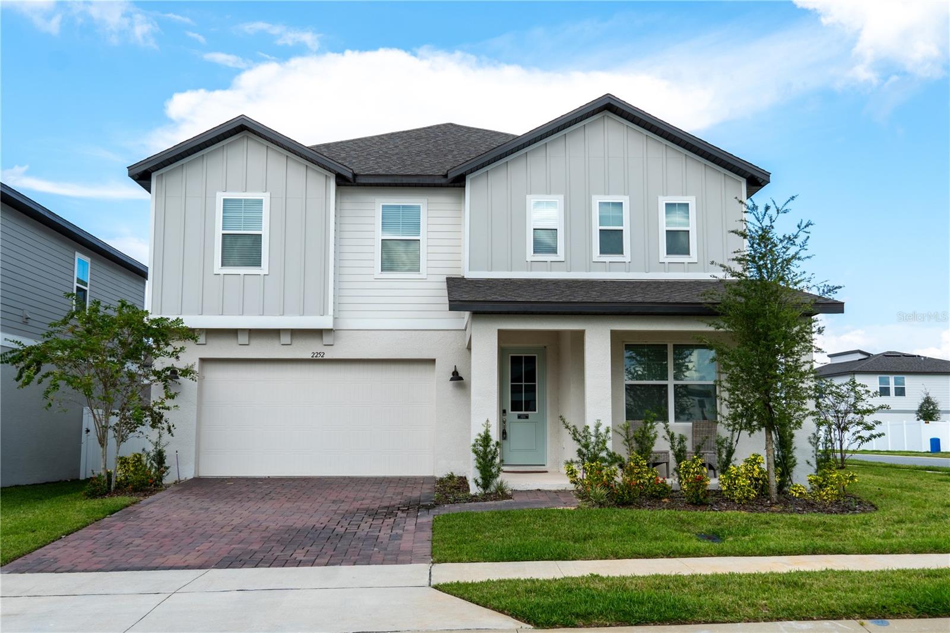2338 Gold Dust Drive, MINNEOLA, FL 34715
Property Photos

Would you like to sell your home before you purchase this one?
Priced at Only: $775,000
For more Information Call:
Address: 2338 Gold Dust Drive, MINNEOLA, FL 34715
Property Location and Similar Properties
- MLS#: O6270442 ( Residential )
- Street Address: 2338 Gold Dust Drive
- Viewed: 3
- Price: $775,000
- Price sqft: $184
- Waterfront: No
- Year Built: 2023
- Bldg sqft: 4207
- Bedrooms: 4
- Total Baths: 4
- Full Baths: 3
- 1/2 Baths: 1
- Garage / Parking Spaces: 3
- Additional Information
- Geolocation: 28.6161 / -81.7198
- County: LAKE
- City: MINNEOLA
- Zipcode: 34715
- Subdivision: Villagesminneola Hills Ph 1a
- Elementary School: Astatula Elem
- Middle School: East Ridge Middle
- High School: Lake Minneola High
- Provided by: CREEGAN GROUP
- Contact: Chris Creegan
- 407-622-1111

- DMCA Notice
-
DescriptionSituated on a PREMIUM LOT with NO REAR NEIGHBORS, this extremely popular Griffin model by Ashton Woods boasts a wonderfully spacious lounge and dining room at the main entrance, a stunning gourmet kitchen and DOUBLE HEIGHT CEILINGS in the expansive family room. Step out onto the covered porch to enjoy the fresh air and breathtaking views from this home, which is elevated on a hill. This exceptional open floor plan home features four bedrooms and three and a half baths, along with a spacious three car garage, where the third bay is climate controlled, making it ideal for a home gym or car enthusiast. The first floor shines with a living room thats dressed in breezy two story curtains and flooded with natural light from sun filled windows. A chef's dream, this kitchen effortlessly merges style and functionality, showcasing stunning finishes alongside modern appliances. The SAMSUNG BESPOKE appliance suite, carefully selected for cooking ease, everyday living, and convenience, features preheat and timer alerts, refrigerator temperature notifications, and dishwasher status updatesall designed to simplify daily life and enhance connectivity. Keep the festivities downstairs while ensuring the upstairs bedrooms remain quiet and private. Double doors lead you into the primary bedroom with a spa like bathroom featuring an oversized walk in shower with a rain shower head, dual sink quartz counters, and an amazing 6x14 walk in closet with a window for natural light. The fourth bedroom is thoughtfully separated from the others, functioning as a perfect guest suite with its own en suite bathroom and a privacy door for added seclusion. Experience the Florida lifestyle year round with stunning sunset views that makes entertaining not only easy, but a must! Bonus features include a soothing color palette, modern hardware and light fixtures throughout, an upstairs laundry room home to GE High Efficiency Smart Washer and Dryer, irrigation, and a welcoming covered front porch. This home also ensures peace of mind with a transferable structural warranty and sturdy BLOCK CONSTRUCTION on the first floor. Residents of Hills of Minneola get to enjoy a picturesque park, playground, and a future resort style pool. Conveniently located near the Turnpike Interchange, it's just 30 minutes to the theme parks, MCO, downtown Orlando, and more, with the new Publix shopping plaza and Advent Health just minutes away. **Furniture also available for purchase.** Call today for your private showing.
Payment Calculator
- Principal & Interest -
- Property Tax $
- Home Insurance $
- HOA Fees $
- Monthly -
Features
Building and Construction
- Builder Model: Griffin
- Builder Name: Ashton Woods
- Covered Spaces: 0.00
- Exterior Features: Irrigation System, Sidewalk
- Flooring: Carpet, Luxury Vinyl
- Living Area: 3177.00
- Roof: Shingle
Land Information
- Lot Features: City Limits, Landscaped, Sidewalk
School Information
- High School: Lake Minneola High
- Middle School: East Ridge Middle
- School Elementary: Astatula Elem
Garage and Parking
- Garage Spaces: 3.00
Eco-Communities
- Water Source: Public
Utilities
- Carport Spaces: 0.00
- Cooling: Central Air
- Heating: Central
- Pets Allowed: Yes
- Sewer: Public Sewer
- Utilities: Public
Amenities
- Association Amenities: Pool
Finance and Tax Information
- Home Owners Association Fee: 150.00
- Net Operating Income: 0.00
- Tax Year: 2024
Other Features
- Appliances: Cooktop, Dishwasher, Dryer, Electric Water Heater, Microwave, Range, Refrigerator, Washer
- Association Name: Minneola Hills HOA
- Association Phone: 407-847-2280
- Country: US
- Furnished: Negotiable
- Interior Features: Eat-in Kitchen, High Ceilings, Kitchen/Family Room Combo, Living Room/Dining Room Combo, Open Floorplan, PrimaryBedroom Upstairs, Solid Wood Cabinets, Stone Counters, Thermostat, Window Treatments
- Legal Description: VILLAGES AT MINNEOLA HILLS PHASE 1A PB 75 PG 33-47 LOT 377 ORB 6140 PG 1390
- Levels: Two
- Area Major: 34715 - Minneola
- Occupant Type: Owner
- Parcel Number: 32-21-26-0010-000-37700
- View: Trees/Woods
Similar Properties
Nearby Subdivisions
Ardmore Reserve
Ardmore Reserve Ph Ii
Ardmore Reserve Ph Ii A Rep
Ardmore Reserve Ph Iii
Ardmore Reserve Ph Iv
Ardmore Reserve Ph V
Ardmore Reserve Phase Vi
Del Webb Minneola
Del Webb Minneola Ph 2
Eastridge Ph 01
High Pointe Phase 3 Minneola
Highland Oaks
Hill
Hills Of Minneola
Minneola Eastridge Ph Ii Sub
Minneola Highland Oaks Ph 03
Minneola Oak Valley Ph 04b Lt
Minneola Park Ridge On Lake Mi
Minneola Pine Bluff Ph 03
Minneola Quail Valley Ph 05 Lt
Minneola Summerhill Sub
Minneola Tower Ridge
No
Oak Valley Ph 04
Orangebrook
Overlook At Grassy Lake
Overlookgrassy Lake
Park View At The Hills
Park View At The Hills Ph 3
Park Viewhills Ph 1
Park Viewthe Hills Ph 1
Park Viewthe Hills Ph 1 A Rep
Park Viewthe Hills Ph 2 A
Park Viewthe Hills Ph 2 A Re
Quail Valley Estates
Quail Valley Ph 03 Lt 181 Pb
Quail Valley Phase V
Reserveminneola Ph 2c Rep
Reserveminneola Ph 3a
Reserveminneola Ph 3b
Reserveminneola Ph 4
Sugarloaf Mountain
Villagesminneola Hills Ph 1a

- Tracy Gantt, REALTOR ®
- Tropic Shores Realty
- Mobile: 352.410.1013
- tracyganttbeachdreams@gmail.com






































