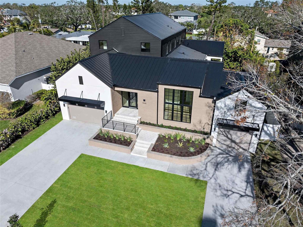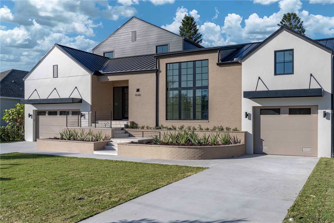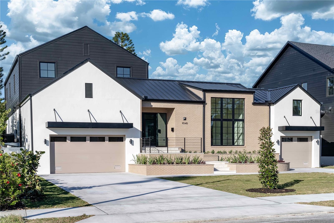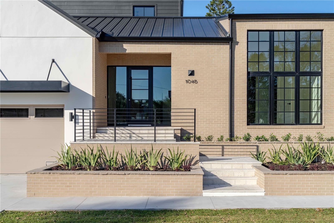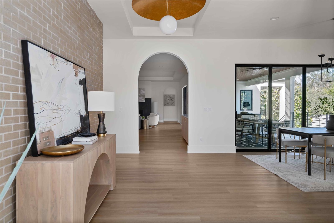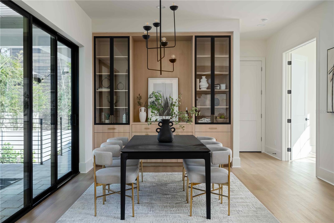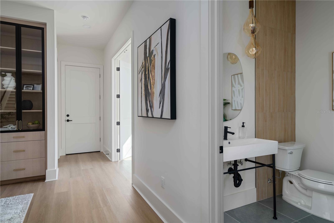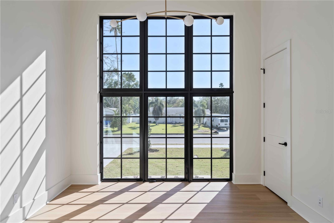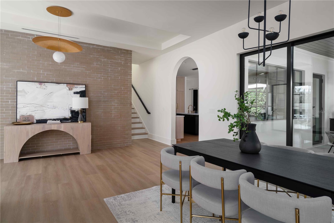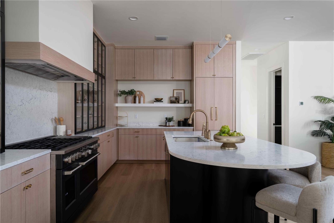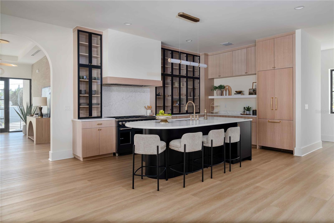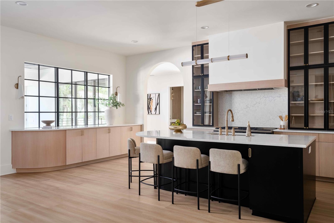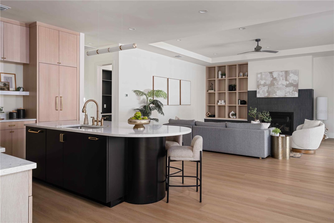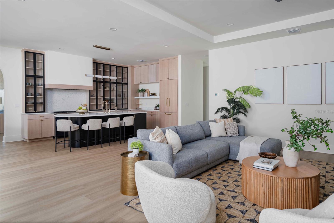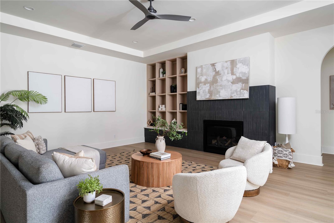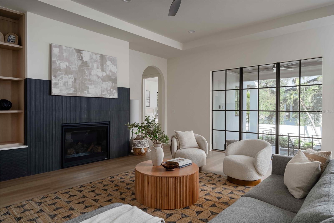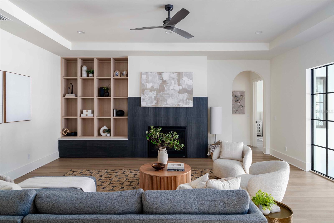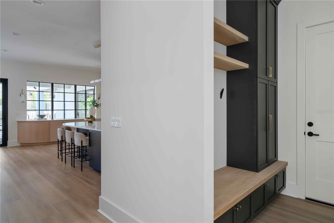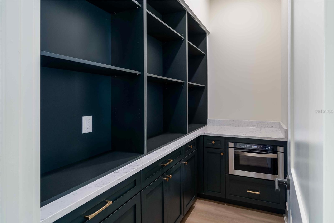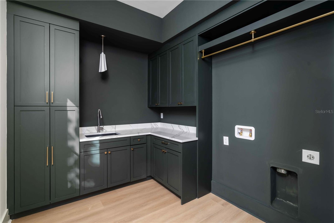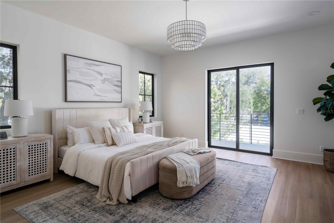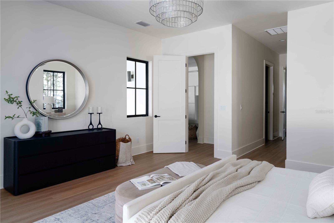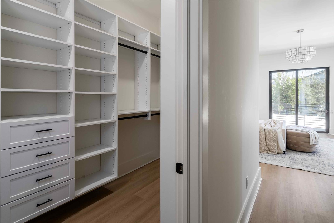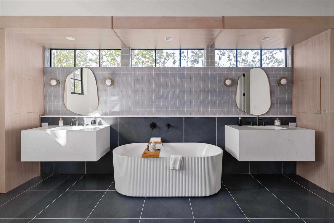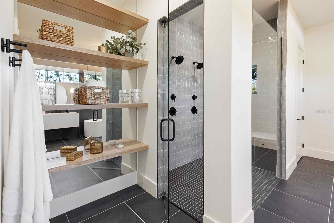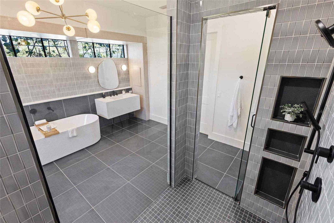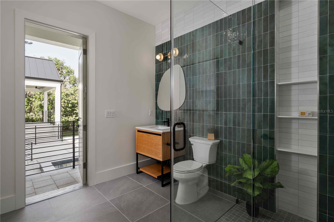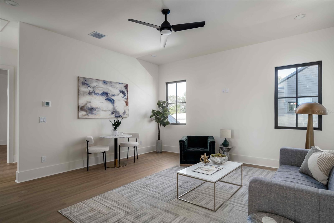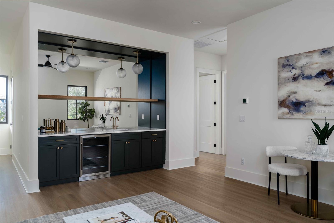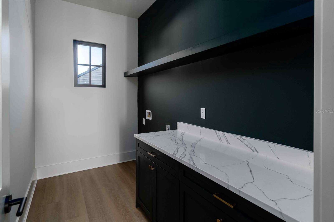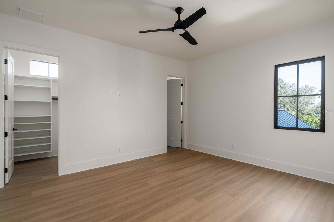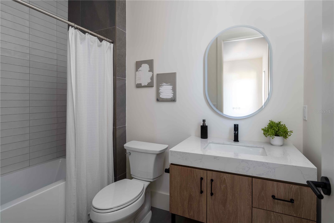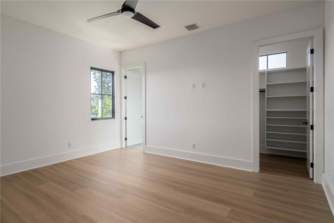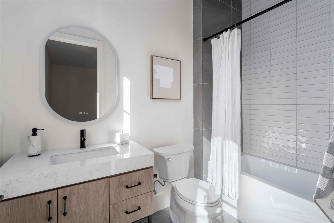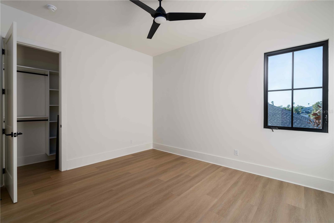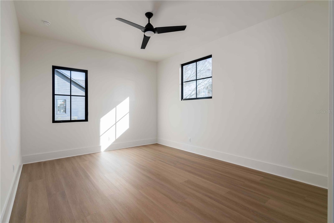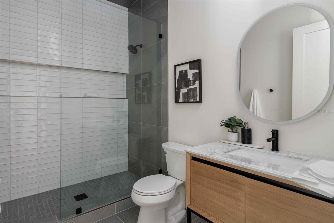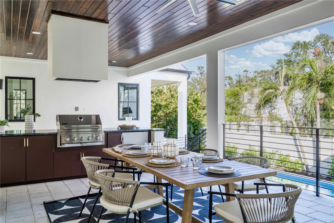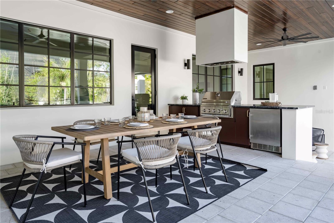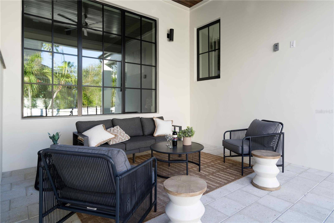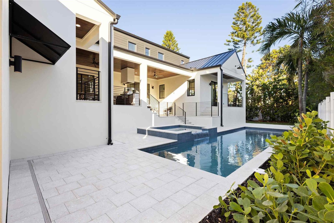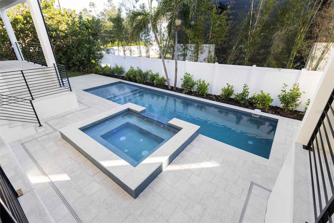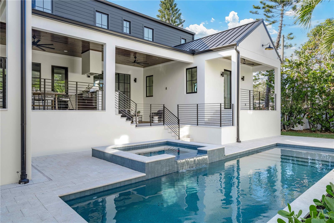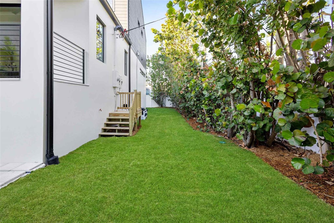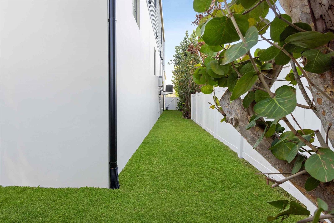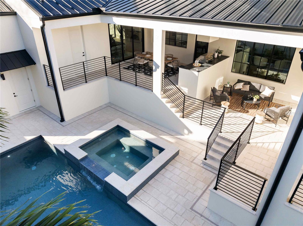1046 Snell Isle Boulevard Ne, ST PETERSBURG, FL 33704
Property Photos
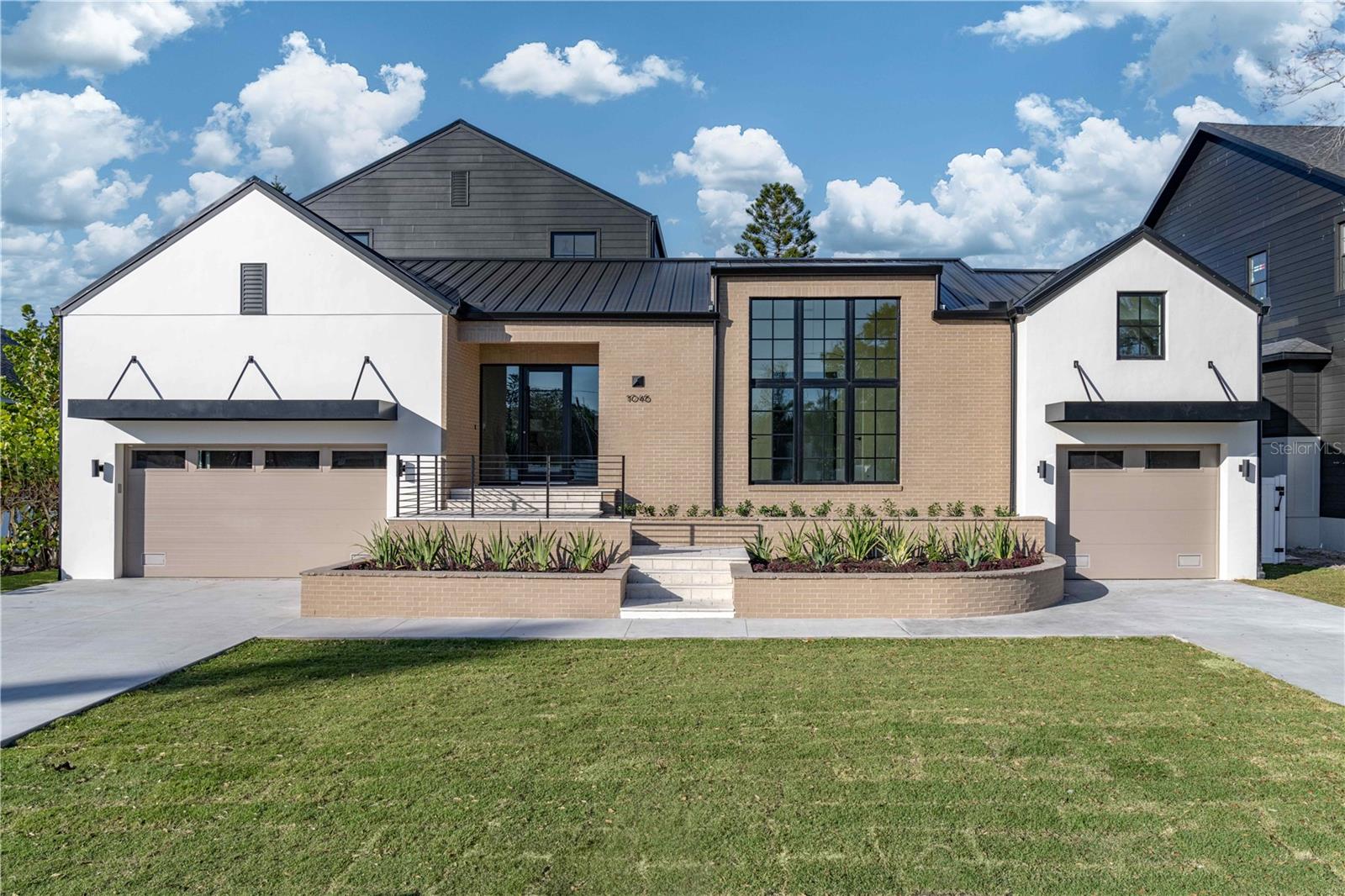
Would you like to sell your home before you purchase this one?
Priced at Only: $3,499,500
For more Information Call:
Address: 1046 Snell Isle Boulevard Ne, ST PETERSBURG, FL 33704
Property Location and Similar Properties
- MLS#: O6264897 ( Residential )
- Street Address: 1046 Snell Isle Boulevard Ne
- Viewed: 44
- Price: $3,499,500
- Price sqft: $554
- Waterfront: No
- Year Built: 2024
- Bldg sqft: 6321
- Bedrooms: 6
- Total Baths: 5
- Full Baths: 4
- 1/2 Baths: 1
- Garage / Parking Spaces: 3
- Days On Market: 20
- Additional Information
- Geolocation: 27.7948 / -82.6143
- County: PINELLAS
- City: ST PETERSBURG
- Zipcode: 33704
- Subdivision: Snell Isle Brightbay
- Provided by: PROPERTIO
- Contact: Alin Zdroba
- 888-817-3383

- DMCA Notice
-
DescriptionWelcome to 1046 Snell Isle Blvd NE, a stunning modern masterpiece in one of St. Petersburgs most sought after communities. This brand new, custom designed home offers the perfect blend of contemporary style and resort style living. Spanning two stories, this 6 bedroom, 5 bathroom residence is thoughtfully designed with luxurious finishes throughout. The first floor master suite provides a private retreat, while the open concept main living area wraps around a serene pool and hot tub, creating a seamless indoor outdoor flow for entertaining or relaxing. The home features a spacious 2 car garage on one side and a 1 car garage on the other, impact resistant windows, and a raised foundation, meeting the latest hurricane safety codes for peace of mind. From the chefs kitchen to the spa inspired bathrooms, every detail has been curated with sophistication and comfort in mind. Located in the heart of Snell Isle, this property offers a vacation like lifestyle while being just minutes from downtown St. Petes vibrant dining, shopping, and waterfront attractions. Experience the perfect combination of elegance, functionality, and luxury in this exceptional home.
Payment Calculator
- Principal & Interest -
- Property Tax $
- Home Insurance $
- HOA Fees $
- Monthly -
Features
Building and Construction
- Builder Name: C & C Quality Homes Inc.
- Covered Spaces: 0.00
- Exterior Features: Irrigation System
- Fencing: Vinyl
- Flooring: Ceramic Tile, Parquet
- Living Area: 4741.00
- Roof: Metal
Property Information
- Property Condition: Completed
Garage and Parking
- Garage Spaces: 3.00
- Parking Features: Driveway, Garage Door Opener
Eco-Communities
- Pool Features: In Ground, Lighting, Salt Water
- Water Source: Public
Utilities
- Carport Spaces: 0.00
- Cooling: Central Air
- Heating: Central
- Sewer: Public Sewer
- Utilities: BB/HS Internet Available, Cable Available, Electricity Available, Fire Hydrant, Sewer Connected
Finance and Tax Information
- Home Owners Association Fee: 0.00
- Net Operating Income: 0.00
- Tax Year: 2023
Other Features
- Appliances: Cooktop, Dishwasher, Gas Water Heater, Microwave, Range Hood, Refrigerator, Tankless Water Heater
- Country: US
- Interior Features: Built-in Features, Ceiling Fans(s), Eat-in Kitchen, Kitchen/Family Room Combo, Living Room/Dining Room Combo, Open Floorplan, Primary Bedroom Main Floor, Solid Surface Counters, Solid Wood Cabinets, Stone Counters, Thermostat, Tray Ceiling(s), Walk-In Closet(s), Wet Bar
- Legal Description: SNELL ISLE BRIGHTBAY UNIT 3 E 1/2 OF LOT 410 & LOT 411 LESS E'LY 10FT
- Levels: Two
- Area Major: 33704 - St Pete/Euclid
- Occupant Type: Owner
- Parcel Number: 083117835740004110
- Style: Custom, Other
- Views: 44
Nearby Subdivisions
Allendale Terrace
Coffee Pot Add Rep
Coffee Pot Add Rep Of Blk 63
Ehle F Deweymichigan Sub
Euclid Grove
Magnolia 36th Ave Rep
North Bay Heights
North East Park Placido Shores
Schaefers Sub
Snell Hamletts North Shore Ad
Snell Isle Brightbay
Snell Isle Brightwaters
Snell Isle Brightwaters Sec 1
Snell Isle Brightwaters Sec 2
Snell Isle Shores
Snell Isle Shores Add
Snells C Perry North Shore Add
Spring Hill Annex
Summit Park Add
Virginia Heights
Woodlawn

- Tracy Gantt, REALTOR ®
- Tropic Shores Realty
- Mobile: 352.410.1013
- tracyganttbeachdreams@gmail.com


