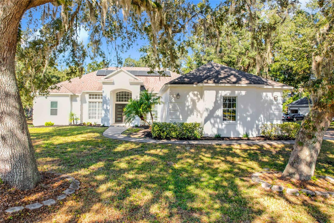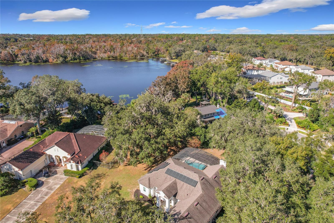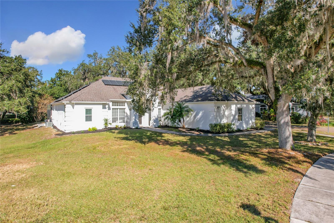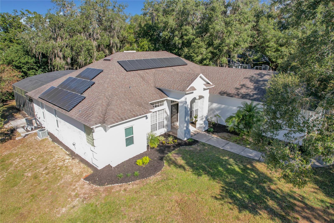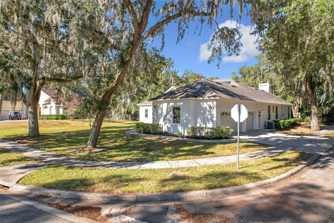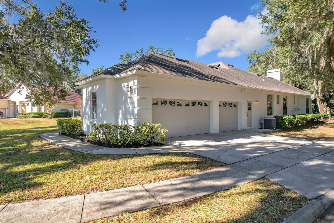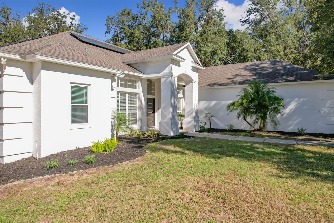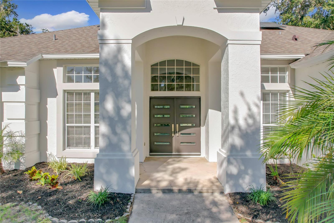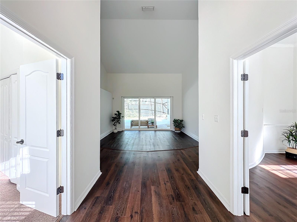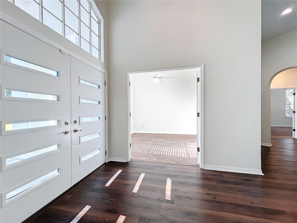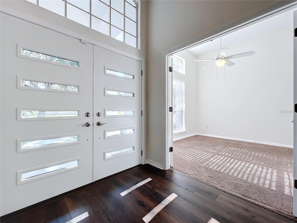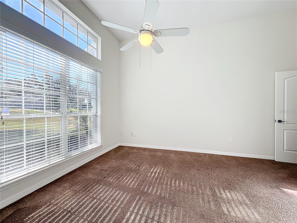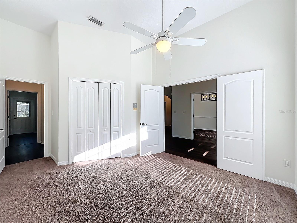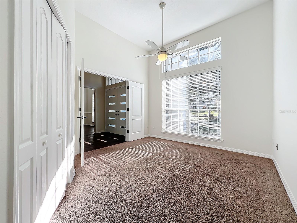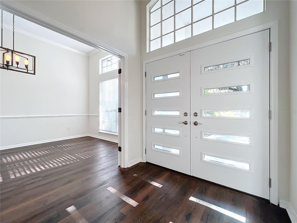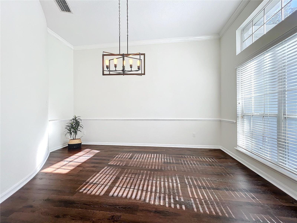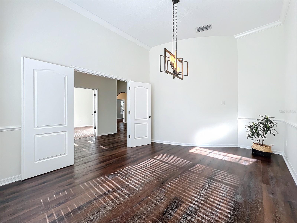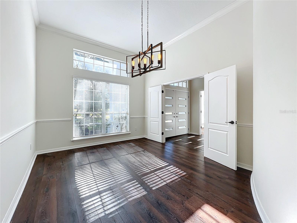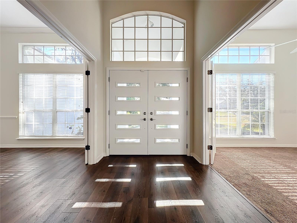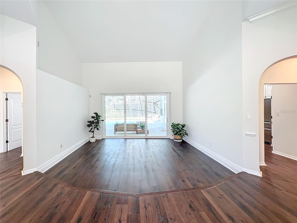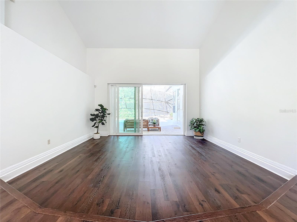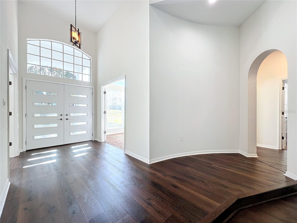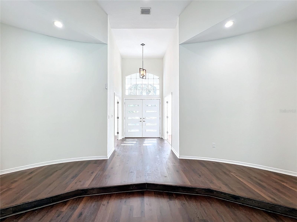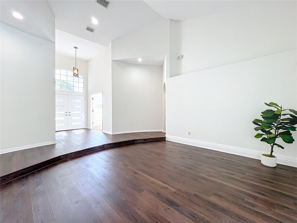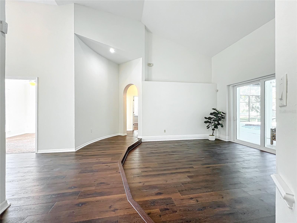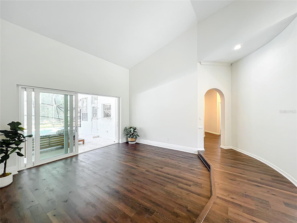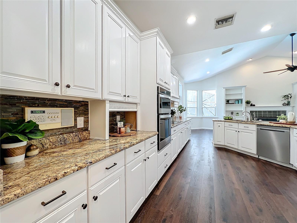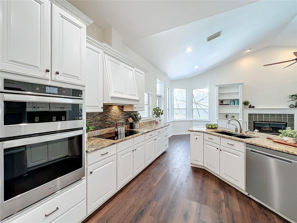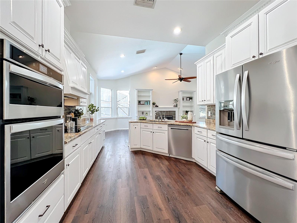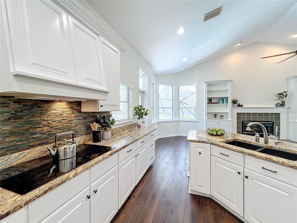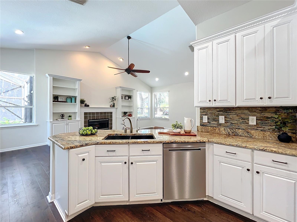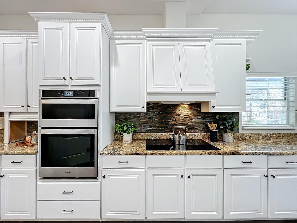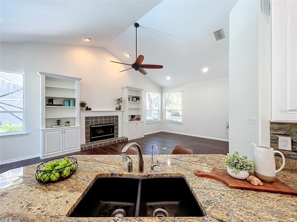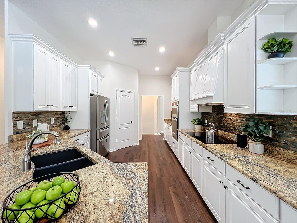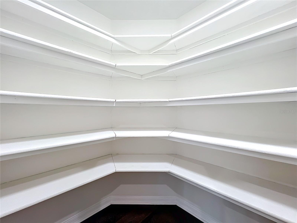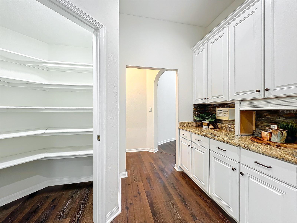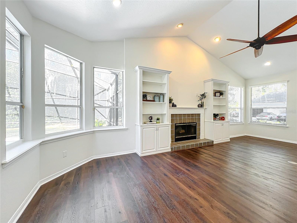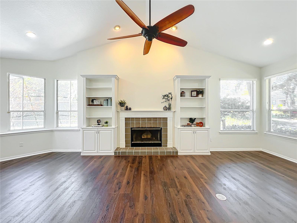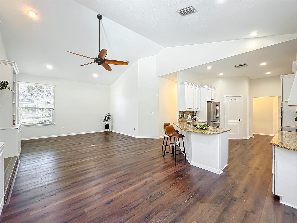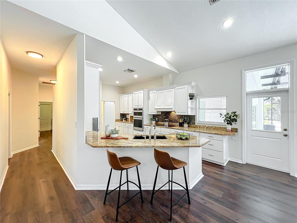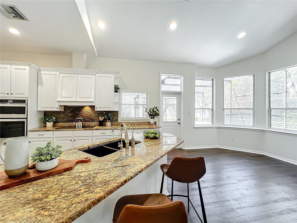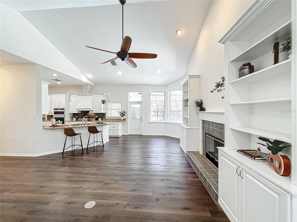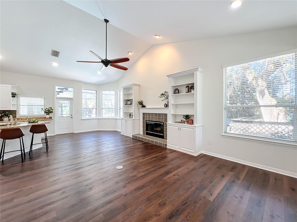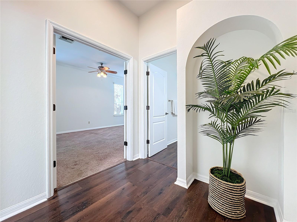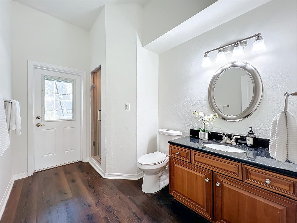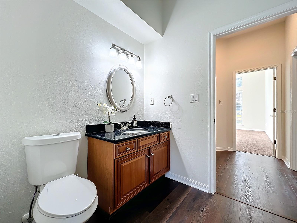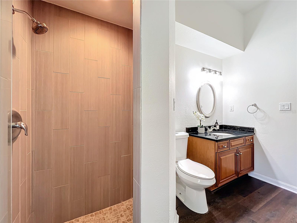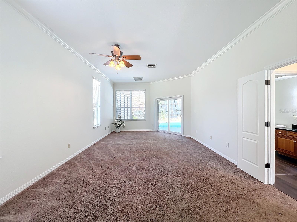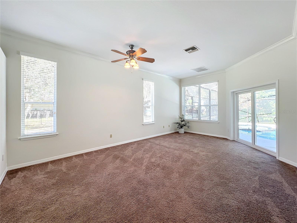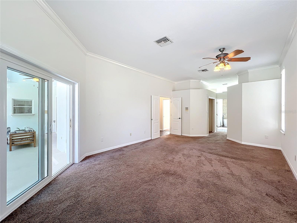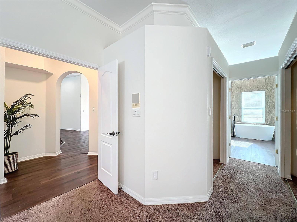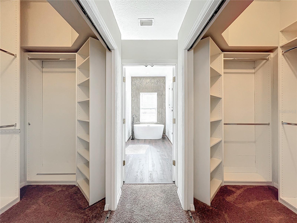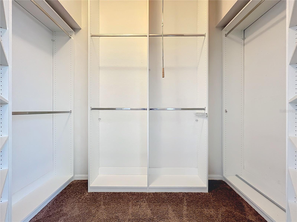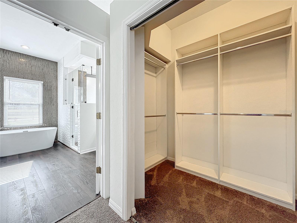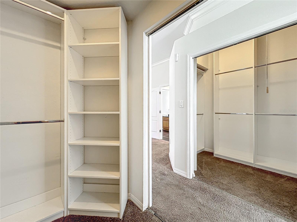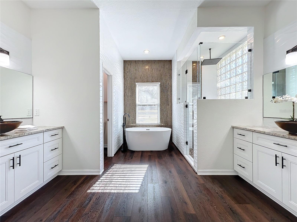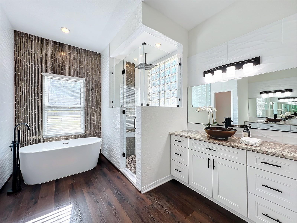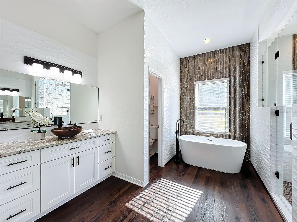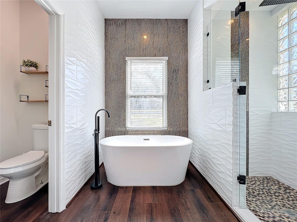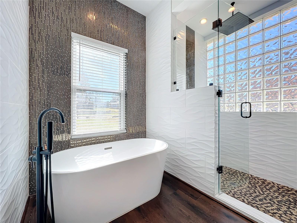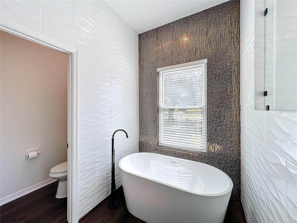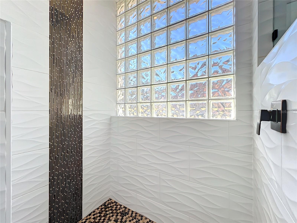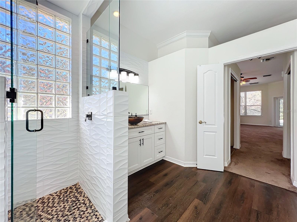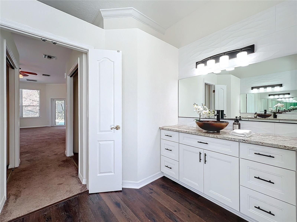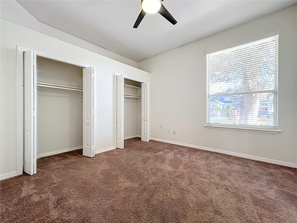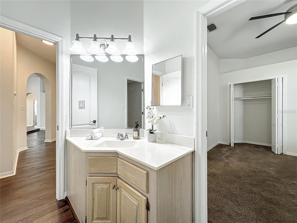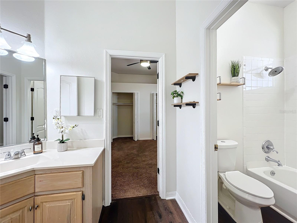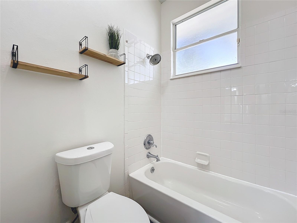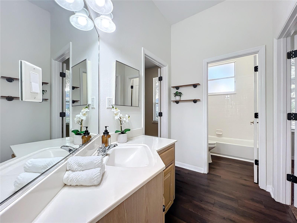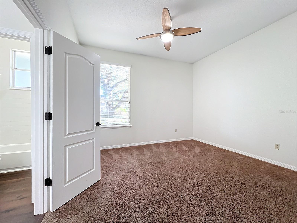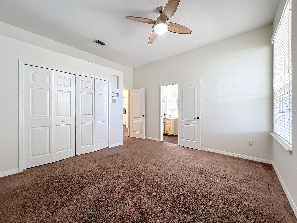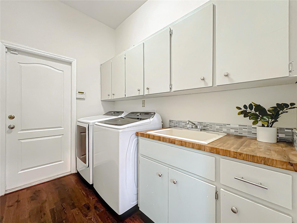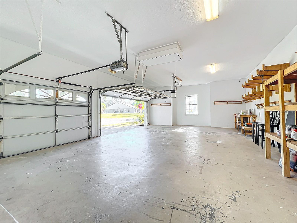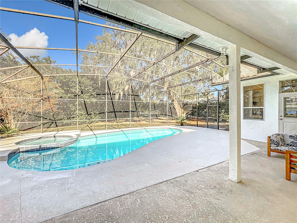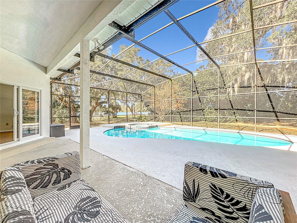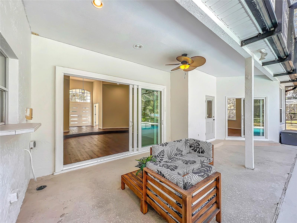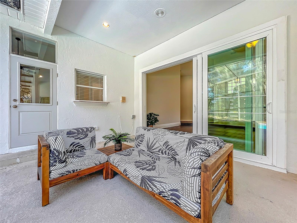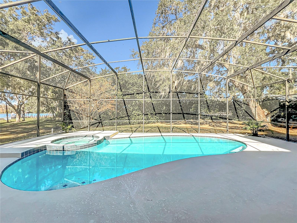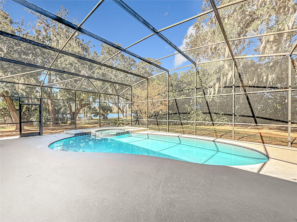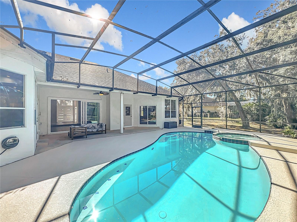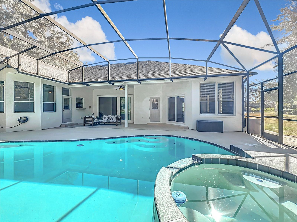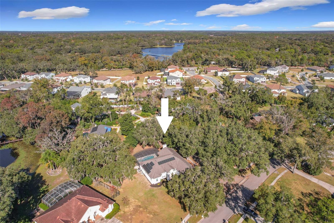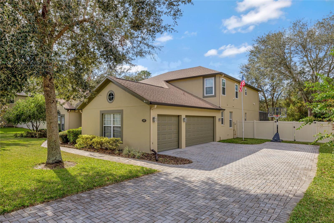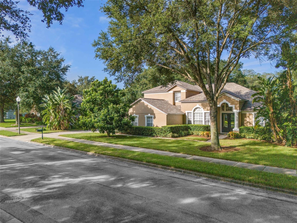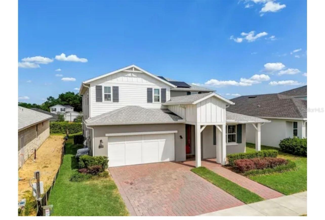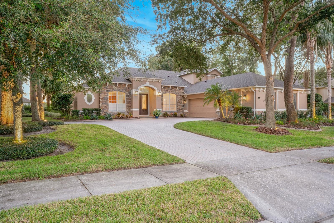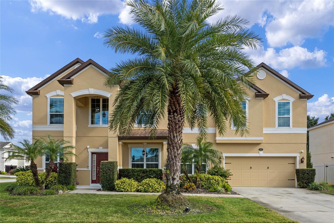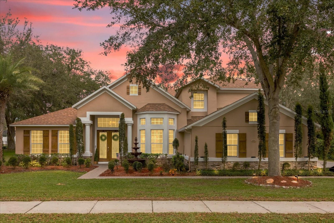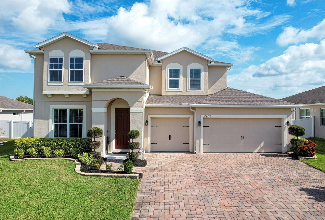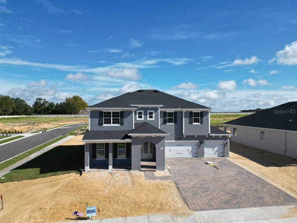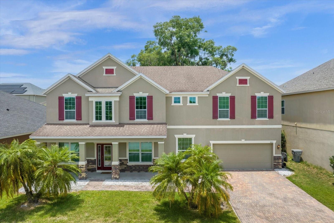936 Oakpoint Circle, APOPKA, FL 32712
Property Photos
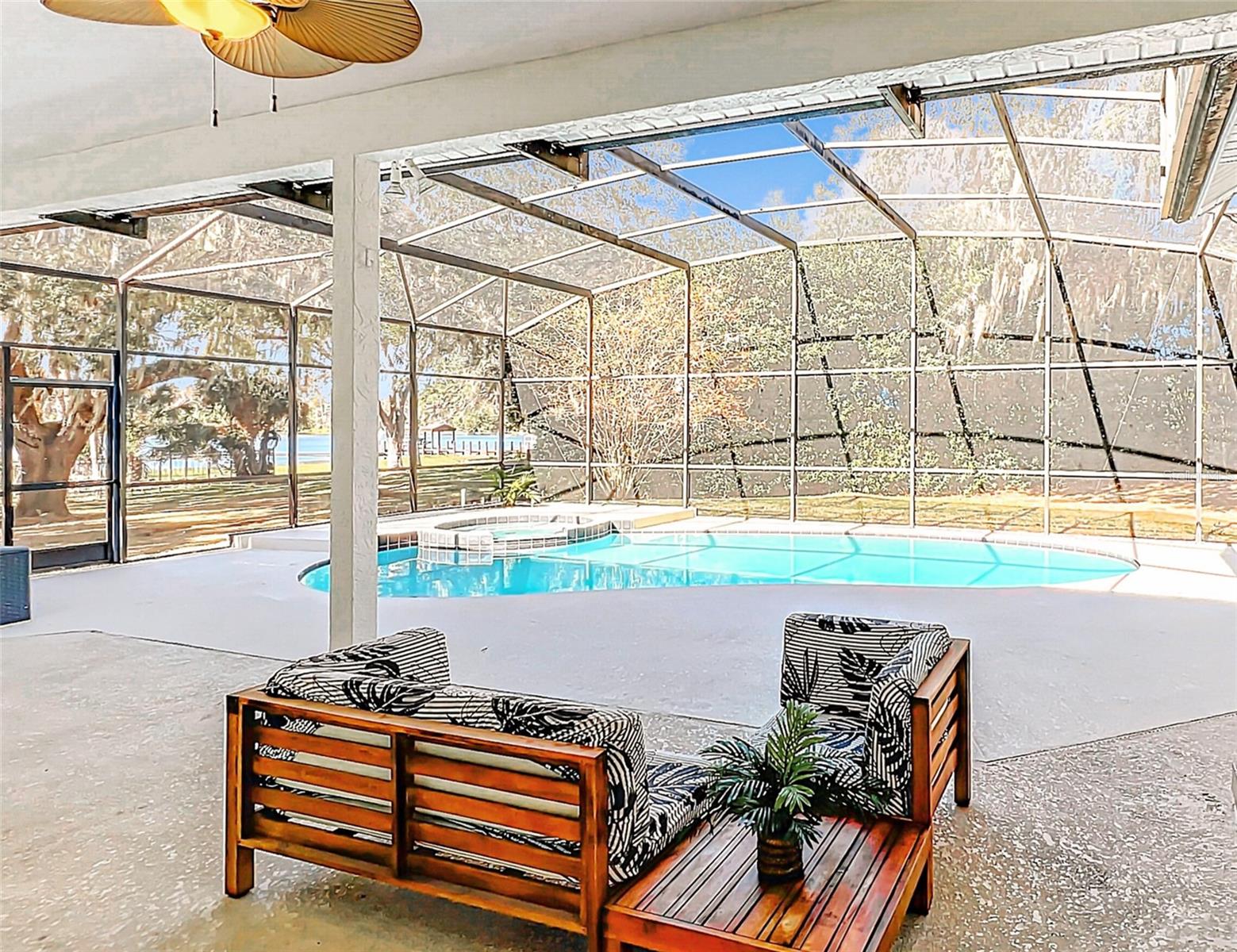
Would you like to sell your home before you purchase this one?
Priced at Only: $719,990
For more Information Call:
Address: 936 Oakpoint Circle, APOPKA, FL 32712
Property Location and Similar Properties
- MLS#: O6264473 ( Residential )
- Street Address: 936 Oakpoint Circle
- Viewed: 30
- Price: $719,990
- Price sqft: $174
- Waterfront: No
- Year Built: 1992
- Bldg sqft: 4129
- Bedrooms: 4
- Total Baths: 3
- Full Baths: 3
- Garage / Parking Spaces: 3
- Days On Market: 23
- Additional Information
- Geolocation: 28.6922 / -81.4954
- County: ORANGE
- City: APOPKA
- Zipcode: 32712
- Subdivision: Oakwater Estates
- Elementary School: Clay Springs Elem
- Middle School: Piedmont Lakes Middle
- High School: Wekiva High
- Provided by: GILKEY REAL ESTATE
- Contact: Laura Romot
- 407-712-3111

- DMCA Notice
-
Description***NEW PRICE IMPROVEMENT!***Step into luxury living in this gorgeously updated lakeview home with breathtaking sunset water views and ski lake access via a private community parkwithout the hassles or costs of lakefront maintenance! This elegant, modern split floor plan pool home features 4 spacious bedrooms, 3 beautifully appointed baths, a versatile formal dining room/office/bonus room, and both a Family Room and Living Roomperfect for any lifestyle! Exceptional updates abound throughout this home, including new interior and exterior paint, a refreshed gourmet white kitchen, an exquisitely remodeled master bath, newer luxury vinyl plank flooring, updated lighting, new doors, resurfaced pool with fresh deck paint, and so much more! Vaulted ceilings and oversized windows flood the home with natural light, creating a warm and inviting atmosphere. Triple sliding doors open to the pool area, bringing the outdoors in. The large gourmet kitchen features sleek white cabinetry, gorgeous granite countertops with earthy tones, stone tile accents, bronze hardware, and Tru Wood solid wood cabinets. Newer Whirlpool stainless steel appliances, including built in oven and microwave, oversized ceramic cooktop with vent hood, French door refrigerator, and dishwasher, make meal prep a breeze. The kitchen also boasts a walk in pantry, a breakfast nook with incredible views, and seamless flow into the Family Room. The spacious Family Room with vaulted ceilings is highlighted by custom built in shelving and a cozy wood burning fireplaceperfect for relaxing with family or entertaining friends. The formal dining room, just off the foyer, offers flexible use as a home office or potential 5th bedroom. The master retreat offers a serene escape with double walk in closets, serene lake views, sliding glass doors leading to the pool deck, and a spa like en suite bath. The remodeled master bath is nothing short of stunning, with split vanities, granite countertops with bowl sinks, a glass enclosed rain shower, and a luxurious soaking tub with a dazzling tile backdrop. Bedrooms 2 and 3 share a Jack and Jill bath, while Bedroom 4 offers large windows and easy access to the updated guest/pool bath. The home sits on a large corner lot of a peaceful cul de sac, with an oversized 3 car garage equipped with an EV charger and shelving, and a pass through laundry room with utility sink and newer Samsung washer and dryer. With concrete block construction, newer roof, newer plumbing, and newer HVAC, this home also boasts newer photovoltaic solar panels with a 25 year warranty, ensuring both efficiency and sustainability. The Oakwater Estates community is a secluded paradise nestled around a pristine 90 acre stocked ski lake, providing access to water recreation and pure enjoyment of wildlife including bass, birds, turtles, and ducks, just minutes from everything you need, and HOA membership is incredibly low! Enjoy the convenience of being just 5 minutes from Publix, shopping, and dining, 10 minutes to Wekiva Springs and Rock Springs, 15 minutes to Altamonte Springs and I 4, 20 minutes to downtown Winter Garden, 25 minutes to Winter Park, 40 minutes to Universal/Disney, and just an hour to New Smyrna Beach. Plus, it's only 10 minutes to the 429, offering easy access to the greater Central Florida area. Dont miss the chance to own this meticulously updated and impeccably maintained home. Its time to live the Florida lifestyle youve always dreamed of!
Payment Calculator
- Principal & Interest -
- Property Tax $
- Home Insurance $
- HOA Fees $
- Monthly -
Features
Building and Construction
- Covered Spaces: 0.00
- Exterior Features: Irrigation System, Private Mailbox, Rain Gutters, Sidewalk, Sliding Doors
- Flooring: Carpet, Luxury Vinyl
- Living Area: 2905.00
- Roof: Shingle
Property Information
- Property Condition: Completed
Land Information
- Lot Features: Corner Lot, Cul-De-Sac, Flood Insurance Required, FloodZone, In County, Landscaped, Oversized Lot, Sidewalk, Paved
School Information
- High School: Wekiva High
- Middle School: Piedmont Lakes Middle
- School Elementary: Clay Springs Elem
Garage and Parking
- Garage Spaces: 3.00
- Parking Features: Driveway, Electric Vehicle Charging Station(s), Garage Door Opener, Garage Faces Side, Ground Level, Off Street, On Street, Oversized
Eco-Communities
- Pool Features: Deck, Gunite, Heated, In Ground, Screen Enclosure
- Water Source: Public
Utilities
- Carport Spaces: 0.00
- Cooling: Central Air
- Heating: Central, Electric
- Pets Allowed: Yes
- Sewer: Septic Tank
- Utilities: BB/HS Internet Available, Cable Available, Electricity Connected, Fiber Optics, Solar, Street Lights, Water Connected
Amenities
- Association Amenities: Maintenance
Finance and Tax Information
- Home Owners Association Fee Includes: Maintenance Grounds, Other
- Home Owners Association Fee: 375.00
- Net Operating Income: 0.00
- Tax Year: 2023
Other Features
- Appliances: Built-In Oven, Cooktop, Dishwasher, Disposal, Dryer, Electric Water Heater, Exhaust Fan, Kitchen Reverse Osmosis System, Microwave, Range Hood, Refrigerator, Washer
- Association Name: Oakwater Estates Assoc/Brian Milburn, president
- Association Phone: 386-235-5662
- Country: US
- Furnished: Unfurnished
- Interior Features: Built-in Features, Ceiling Fans(s), High Ceilings, Kitchen/Family Room Combo, Primary Bedroom Main Floor, Solid Wood Cabinets, Split Bedroom, Stone Counters, Thermostat, Vaulted Ceiling(s), Walk-In Closet(s)
- Legal Description: OAKWATER ESTATES 18/61 LOT 27
- Levels: One
- Area Major: 32712 - Apopka
- Occupant Type: Vacant
- Parcel Number: 03-21-28-6131-00-270
- View: Park/Greenbelt, Pool, Trees/Woods, Water
- Views: 30
- Zoning Code: R-1AAAA
Similar Properties
Nearby Subdivisions
Acuera Estates
Ahern Park
Alexandria Place I
Apopka Ranches
Apopka Terrace
Arbor Rdg Ph 01 B
Bent Oak Ph 01
Bent Oak Ph 02
Bent Oak Ph 04
Berington Club Ph 02
Bridle Path
Cambridge Commons
Carriage Hill
Chandler Estates
Clayton Estates
Courtyards Coach Homes
Dean Hilands
Deer Lake Chase
Deer Lake Run
Diamond Hill At Sweetwater Cou
Dominish Estates
Emery Smith Sub
Errol Club Villas 01
Errol Estate
Errol Estates
Errol Hills Village
Estates At Sweetwater Golf Co
Hilltop Estates
Kelly Park Hills South Ph 03
Lake Mc Coy Oaks
Lake Todd Estates
Lakeshorewekiva
Laurel Oaks
Legacy Hills
Lester Rdg
Lexington Club Ph 02
Lexington Club Phase Ii
Morrisons Sub
None
Nottingham Park
Oak Hill Reserve Ph 02
Oak Rdg Ph 2
Oak Ridge Sub
Oaks At Kelly Park
Oakskelly Park Ph 1
Oakskelly Pk Ph 2
Oakwater Estates
Orange County
Orchid Estates
Palms Sec 03
Palms Sec 04
Park Ave Pines
Parkside At Errol Estates
Parkview Preserve
Parkview Wekiva 4496
Pines Wekiva
Pines Wekiva Sec 01 Ph 01
Pitman Estates
Plymouth Dells Annex
Plymouth Hills
Plymouth Town
Reagans Reserve 4773
Rhetts Ridge 75s
Rock Spgs Estates
Rock Spgs Rdg Ph Ii
Rock Spgs Rdg Ph Viia
Rock Spgs Ridge Ph 01
Rock Springs Estates
Rock Springs Ridge
Rock Springs Ridge Ph Vib
Rolling Oaks
San Sebastian Reserve
Sanctuary Golf Estates
Seasons At Summit Ridge
Spring Harbor
Spring Ridge Ph 02 03 04
Spring Ridge Ph 03 4361
Stoneywood Ph 01
Sweetwater Country Club
Sweetwater Country Club Sec B
Sweetwater West
Tanglewilde St
Valeview
Vista Reserve Ph 2
Walmar
Wekiva
Wekiva Crescent
Wekiva Run Ph 3c
Wekiva Run Ph I 01
Wekiva Run Ph Iia
Wekiva Run Phase Ll
Wekiva Sec 05
Wekiva Spgs Reserve Ph 01
Wekiva Spgs Reserve Ph 02 4739
Wekiwa Glen
Wekiwa Hills
White Jasmine Mnr
Winding Mdws
Winding Meadows
Windrose
Wolf Lake Ranch

- Tracy Gantt, REALTOR ®
- Tropic Shores Realty
- Mobile: 352.410.1013
- tracyganttbeachdreams@gmail.com


