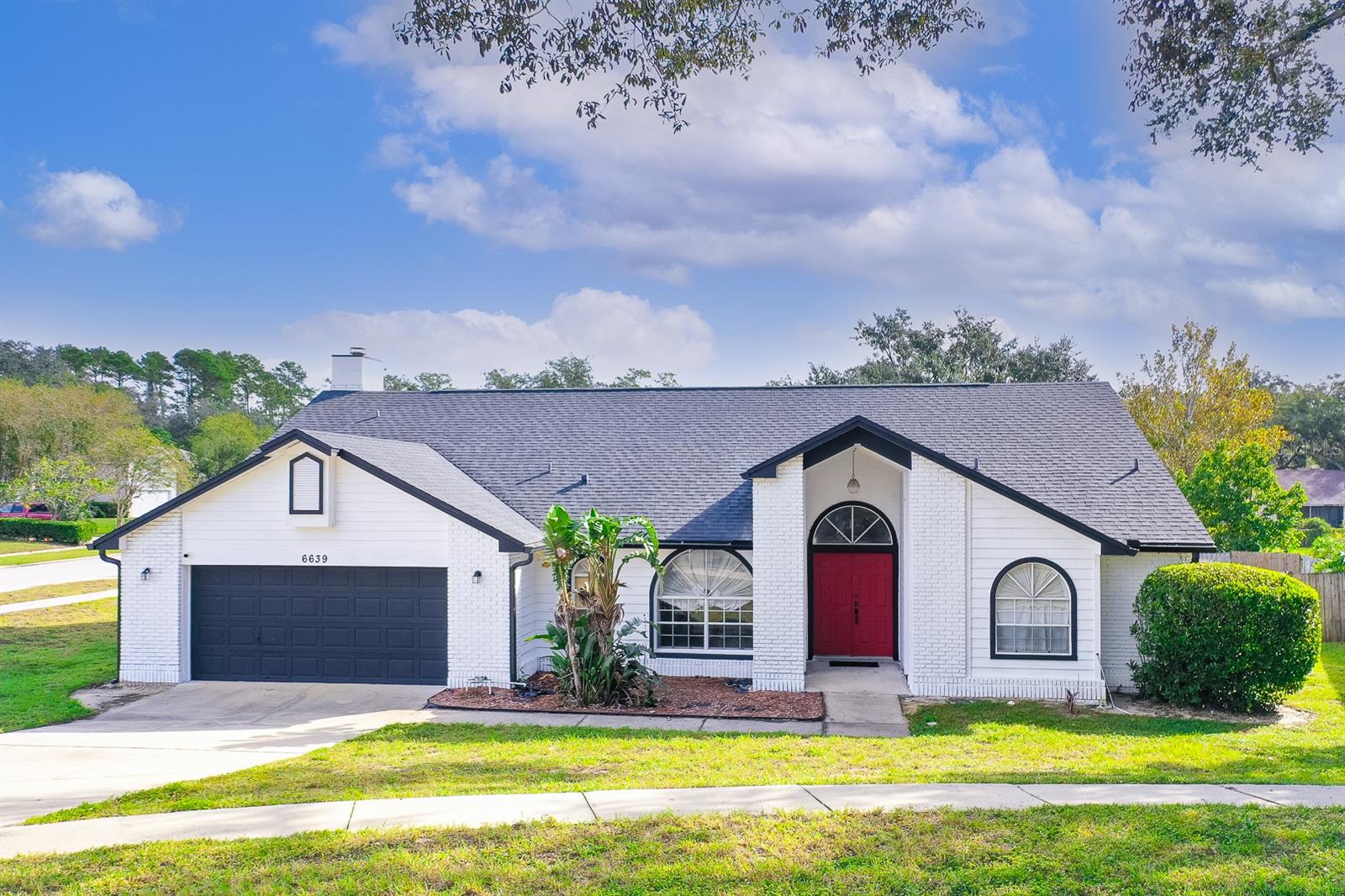6639 Canterlea Drive, ORLANDO, FL 32818
Property Photos

Would you like to sell your home before you purchase this one?
Priced at Only: $425,000
For more Information Call:
Address: 6639 Canterlea Drive, ORLANDO, FL 32818
Property Location and Similar Properties
- MLS#: O6258770 ( Residential )
- Street Address: 6639 Canterlea Drive
- Viewed: 17
- Price: $425,000
- Price sqft: $33
- Waterfront: No
- Year Built: 1989
- Bldg sqft: 12825
- Bedrooms: 4
- Total Baths: 3
- Full Baths: 2
- 1/2 Baths: 1
- Garage / Parking Spaces: 2
- Days On Market: 38
- Additional Information
- Geolocation: 28.6311 / -81.4738
- County: ORANGE
- City: ORLANDO
- Zipcode: 32818
- Subdivision: Somerset At Lakeville Oaks
- Elementary School: Lakeville Elem
- Middle School: Piedmont Lakes Middle
- High School: Wekiva High
- Provided by: ROBERTS & ROBERTS REALTY INC
- Contact: Richard Roberts
- 321-278-5512

- DMCA Notice
-
DescriptionWelcome to this must see, move in ready home in the desirable Somerset Lakeville Oaks Community. This stunning 4 bedroom, 3 bathroom residence retains most of its original features, providing a perfect canvas for you to personalize and make your own. The home features an open floor plan with a cozy fireplace, ideal for gatherings. The meticulously landscaped yard offers a serene oasis of comfort and style, perfect for relaxation and outdoor enjoyment. Inside, the expansive owner's suite is a true retreat, boasting a generously sized walk in closet with built ins, and a spacious bathroom complete with two sinks, a separate tub, and shower. High ceilings throughout the home enhance the sense of space and elegance. With a convenient 2 car garage, this home is perfectly situated near major highways, dining, and shopping. This exceptional property invites you to add your personal touch and transform it into your dream home. Don't miss the opportunity to make this beautiful home yours!
Payment Calculator
- Principal & Interest -
- Property Tax $
- Home Insurance $
- HOA Fees $
- Monthly -
Features
Building and Construction
- Covered Spaces: 0.00
- Exterior Features: Lighting
- Flooring: Ceramic Tile
- Living Area: 2131.00
- Roof: Shingle
School Information
- High School: Wekiva High
- Middle School: Piedmont Lakes Middle
- School Elementary: Lakeville Elem
Garage and Parking
- Garage Spaces: 2.00
Eco-Communities
- Water Source: Private
Utilities
- Carport Spaces: 0.00
- Cooling: Central Air
- Heating: Central
- Pets Allowed: Cats OK, Dogs OK
- Sewer: Public Sewer
- Utilities: Cable Available
Finance and Tax Information
- Home Owners Association Fee: 145.00
- Net Operating Income: 0.00
- Tax Year: 2023
Other Features
- Appliances: Ice Maker, Refrigerator
- Association Name: Lakeville Oaks HOA
- Country: US
- Interior Features: Ceiling Fans(s)
- Legal Description: SOMERSET AT LAKEVILLE OAKS 21/108 LOT 44
- Levels: One
- Area Major: 32818 - Orlando/Hiawassee/Pine Hills
- Occupant Type: Owner
- Parcel Number: 25-21-28-8141-00-440
- Views: 17
- Zoning Code: R-1AA
Nearby Subdivisions
Beacon Hill
Bel Aire Woods Add 07
Bel Aire Woods Eighth Add
Bel Aire Woods Second Add
Blue Ridge Acres
Breezewood
Caroline Estates
Caroline Ests
Clearview Heights
Clearview Heights 3rd Add
Country Chase
Country Run
Flora Estates
Forrest Park
Good Homes Vista
Grove Hill
Hiawassa Highlands
Hiawassa Highlands 1st Add
Hiawassa Highlands Third Add
Hiawassee Hills
Hiawassee Hills Ut 4
Hiawassee Hillsa
Hiawassee Landings
Hiawassee Oaks
Hiawassee Oaksa Ph 02
Hiawassee Point
Hickory Ridge
Horseshoe Bend
Horseshoe Bend Sec 01
Kensington Sec 03
Lake Florence Estates
Lake Lucy Estates
Lake Park Highlands Rep
Laurel Hills
Live Oak Park
Lonesome Pines
N 165 Ft Of S 825 Ft Of W 819
None
Oak Landing
Oak Lndg
Oasis Terrace
Oleander
Powers Place First Add
Robinson Hills
Robinson Hills E
Rose Hill
Rose Hill Ph 02
Siesta Hills
Silver Ridge Ph 01
Silver Star Estates
Silver Star Manor
Somerset At Lakeville Oaks
Somerset At Lakeville Oaks Ph
Sunshine Sub
Village Green Ph 02
Walden Grove
Westwind 7130 Lot 7
Wynglow Acres

- Tracy Gantt, REALTOR ®
- Tropic Shores Realty
- Mobile: 352.410.1013
- tracyganttbeachdreams@gmail.com



































