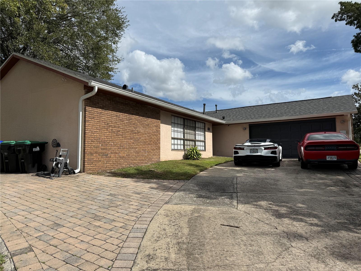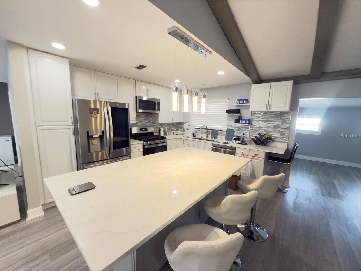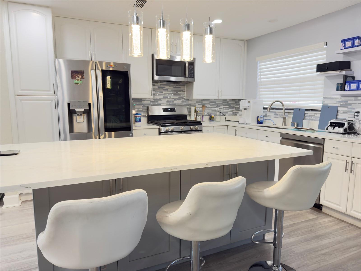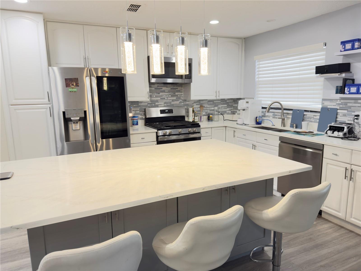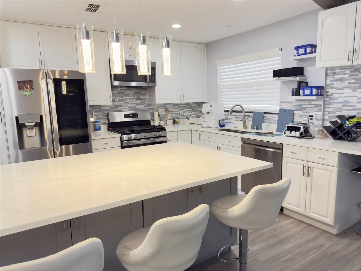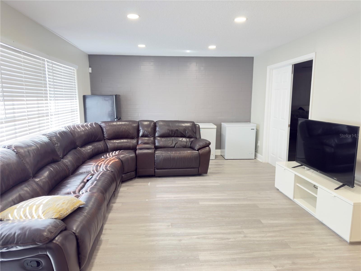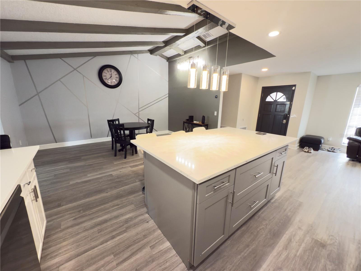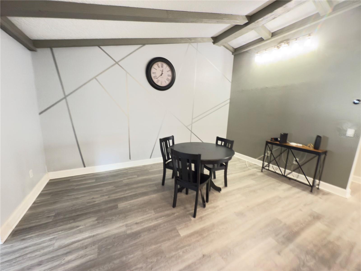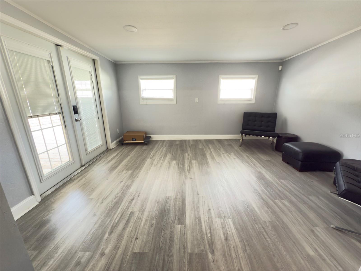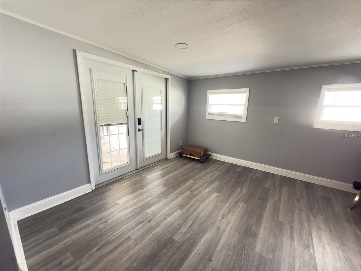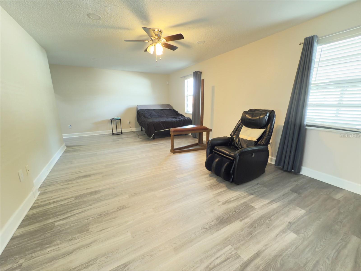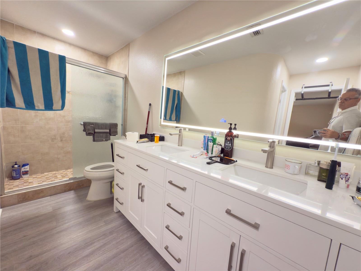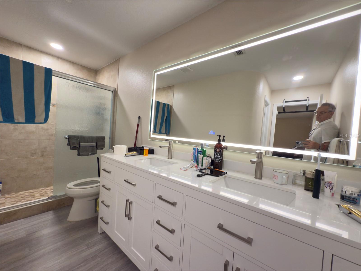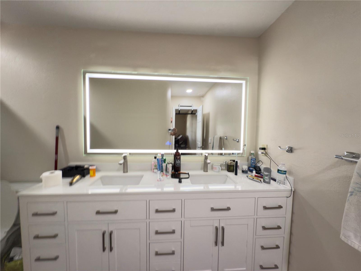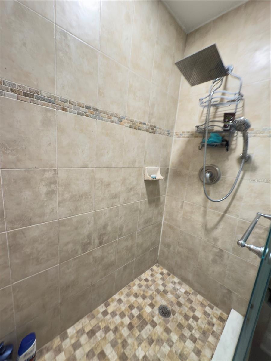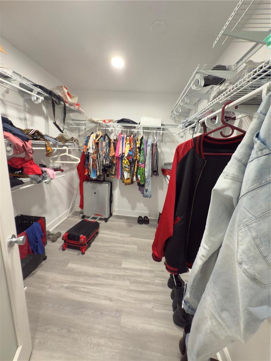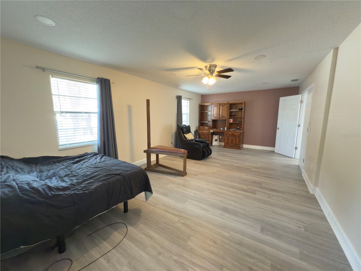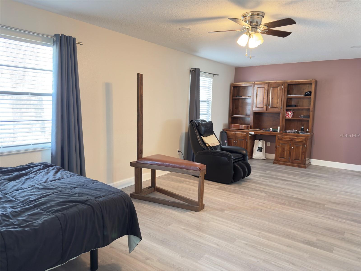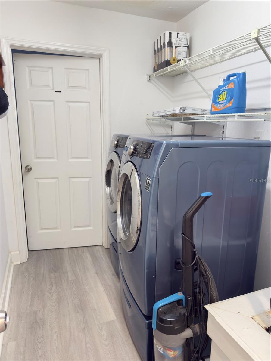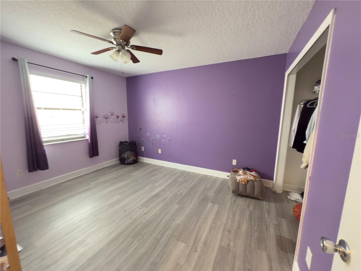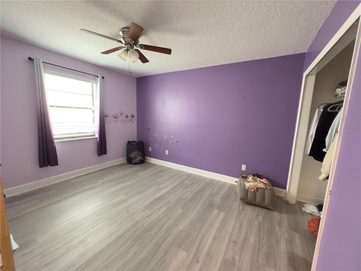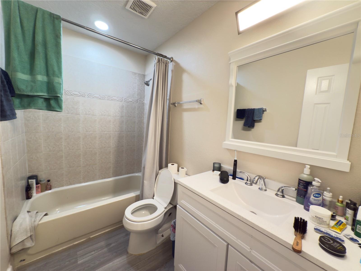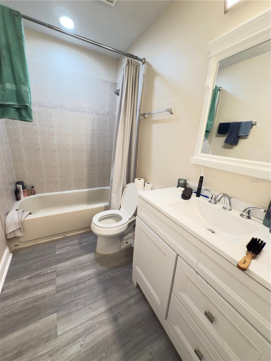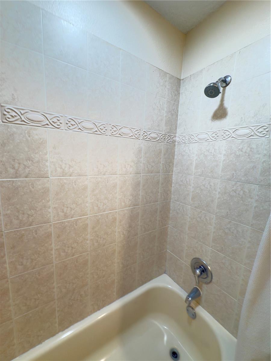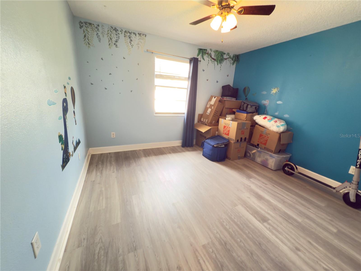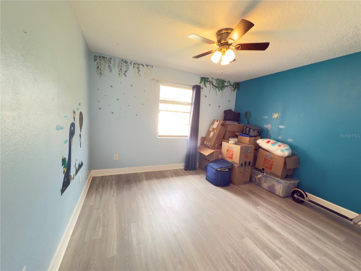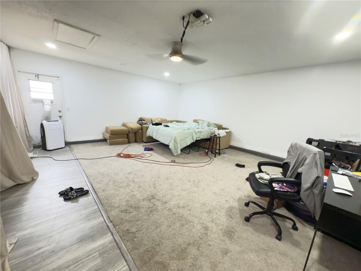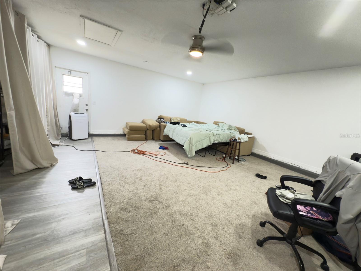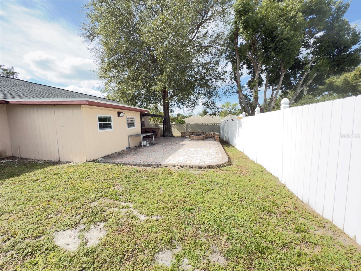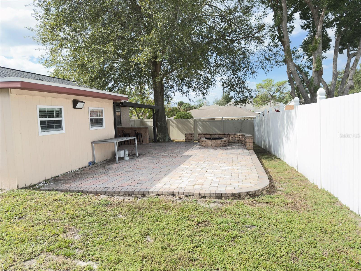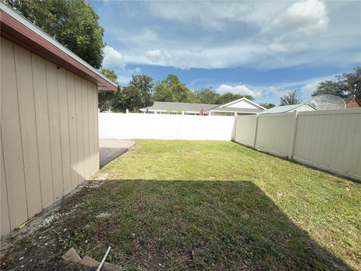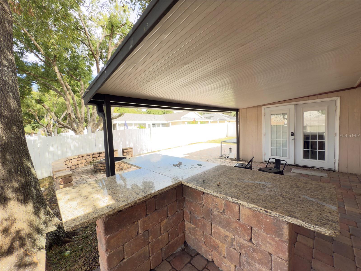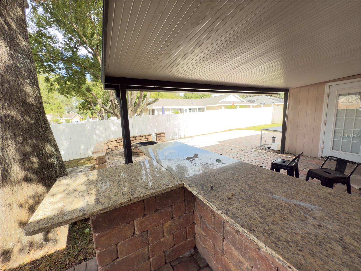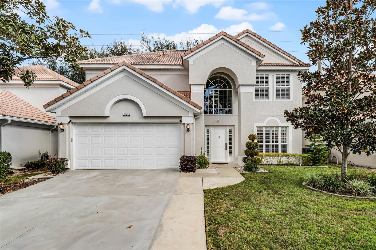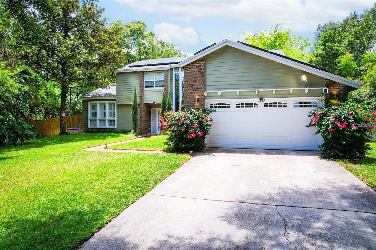7325 Burnway Drive, ORLANDO, FL 32819
Property Photos
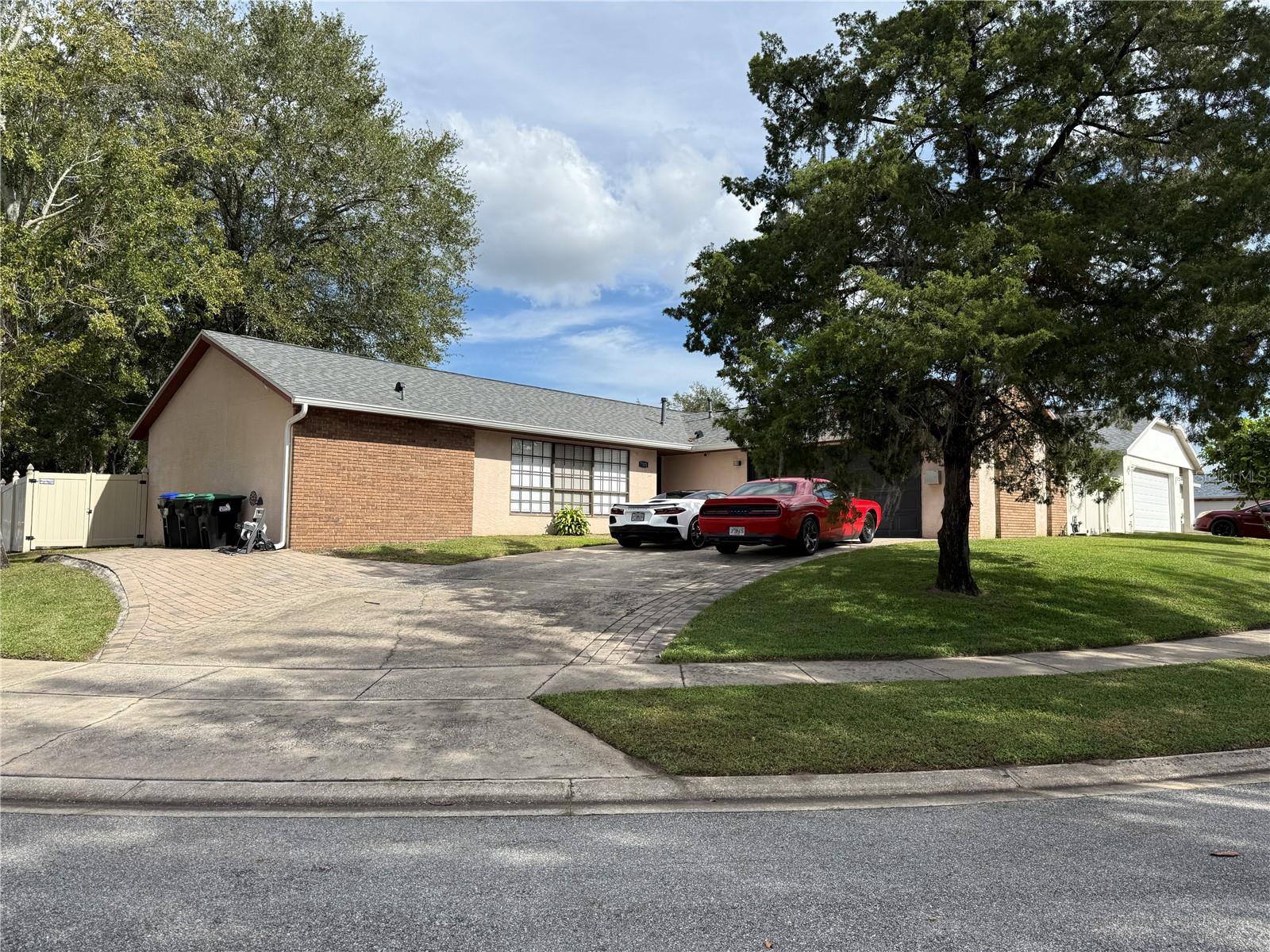
Would you like to sell your home before you purchase this one?
Priced at Only: $549,500
For more Information Call:
Address: 7325 Burnway Drive, ORLANDO, FL 32819
Property Location and Similar Properties
- MLS#: O6256312 ( Residential )
- Street Address: 7325 Burnway Drive
- Viewed: 16
- Price: $549,500
- Price sqft: $331
- Waterfront: No
- Year Built: 1982
- Bldg sqft: 1658
- Bedrooms: 3
- Total Baths: 2
- Full Baths: 2
- Garage / Parking Spaces: 2
- Days On Market: 64
- Additional Information
- Geolocation: 28.4578 / -81.4979
- County: ORANGE
- City: ORLANDO
- Zipcode: 32819
- Subdivision: Clubhouse Estates
- Elementary School: Dr. Phillips Elem
- Middle School: Southwest Middle
- High School: Dr. Phillips High
- Provided by: HPL REALTY INVESTMENTS
- Contact: Moshe Sheffi
- 407-440-4032

- DMCA Notice
-
DescriptionOne or more photo(s) has been virtually staged. Recently renovated home in the Clubhouse Estates community of Dr. Phillips, with no HOA! This corner lot property features a newer roof (replaced in 2021), a two car garage converted into a playroom, and a large driveway with space for seven vehicles. The spacious master bedroom includes a large walk in closet, while the split floor plan offers a family room with high ceilings and beams. Enjoy the newly renovated kitchen with quartz countertops and stainless steel appliances, along with luxury vinyl plank flooring throughout the home. The backyard is fully enclosed by a vinyl fence and includes a paved patio perfect for entertaining, complete with a granite topped bar and fire pit. The luxurious master bathroom boasts a walk in shower and granite topped vanity with his and her sinks. The laundry room is equipped with newer Samsung front loading washer and dryer, and the gas water heater was replaced in 2016. The home has been rewired with updated light fixtures, includes an ADT security system, and has an 8 zone sprinkler system. Conveniently located within short distance to the YMCA, Dr. Phillips Elementary, Southwest Middle School, and nearby shopping including Trader Joes, Whole Foods, and more. Dont miss the chance to see this beautifully updated Dr. Phillips homeit wont last long!
Payment Calculator
- Principal & Interest -
- Property Tax $
- Home Insurance $
- HOA Fees $
- Monthly -
Features
Building and Construction
- Covered Spaces: 0.00
- Exterior Features: French Doors, Other, Sidewalk, Sprinkler Metered
- Fencing: Fenced, Vinyl
- Flooring: Luxury Vinyl
- Living Area: 1658.00
- Roof: Shingle
School Information
- High School: Dr. Phillips High
- Middle School: Southwest Middle
- School Elementary: Dr. Phillips Elem
Garage and Parking
- Garage Spaces: 2.00
- Parking Features: Driveway, Garage Door Opener, Guest
Eco-Communities
- Water Source: Private
Utilities
- Carport Spaces: 0.00
- Cooling: Central Air
- Heating: Central
- Pets Allowed: Yes
- Sewer: Private Sewer
- Utilities: Other
Finance and Tax Information
- Home Owners Association Fee: 0.00
- Net Operating Income: 0.00
- Tax Year: 2024
Other Features
- Appliances: Dishwasher, Disposal, Dryer, Gas Water Heater, Microwave, Refrigerator, Washer
- Country: US
- Interior Features: Built-in Features, Ceiling Fans(s), High Ceilings, Kitchen/Family Room Combo, Open Floorplan, Thermostat, Walk-In Closet(s)
- Legal Description: CLUBHOUSE ESTATES PHASE 3 10/84 LOT 83
- Levels: One
- Area Major: 32819 - Orlando/Bay Hill/Sand Lake
- Occupant Type: Tenant
- Parcel Number: 27-23-28-1438-00-830
- Style: Colonial, Contemporary
- Views: 16
- Zoning Code: R-1A
Similar Properties
Nearby Subdivisions
7601 Condo
7601 Condominium
Bay Hill
Bay Hill Sec 06
Bay Hill Sec 09
Bay Hill Village South East C
Bay Point
Bayview Sub
Clubhouse Estates
Dellagio
Emerson Pointe
Enclave At Orlando
Enclave At Orlando Ph 02
Enclave At Orlando Ph 03
Greenleaf
Hawthorn Suites Orlando
Hawthorn Suites Orlando Condo
Hidden Spgs
Islescay Commons
Kensington Park
Lake Cane Estates
Lake Cane Hills
Lake Cane Hills Add 01
Lake Marsha
Lake Marsha First Add
Lake Marsha Sub
North Bay Sec 04
Orange Bay
Orange Tree
Orange Tree Country Club
Palm Lake
Phillips Cove Condo
Point Orlando Residence Condo
Point Orlando Resort Condo
Pointe Tibet Rep
Sand Hills Lake
Sand Lake Hills Sec 01
Sand Lake Hills Sec 03
Sand Lake Hills Sec 05
Sand Lake Hills Sec 11
Sand Pines
Sandy Spgs
Shadow Bay Spgs
Shadow Bay Spgs Ut 2
South Bay Sec 01
South Bay Sec 01b
South Bay Sec 02
South Bay Section 1 872 Lot 17
South Bay Villas
Spring Lake Villas
Tangelo Park Sec 01
Tangelo Park Sec 02
Tangelo Park Sec 03
Tangelo Park Sec 05
The Point Orlando Resort Condo
Torey Pines
Turnbury Woods
Villas At Bay Hill
Windermere Heights Add 02
Windermere Heights Sec 03
Winwood

- Tracy Gantt, REALTOR ®
- Tropic Shores Realty
- Mobile: 352.410.1013
- tracyganttbeachdreams@gmail.com


