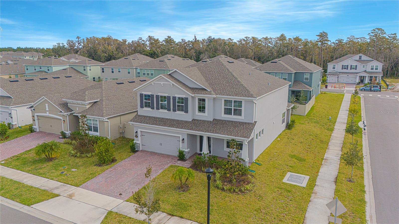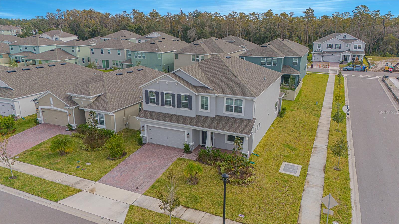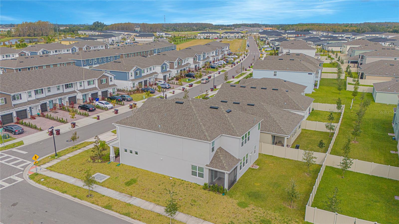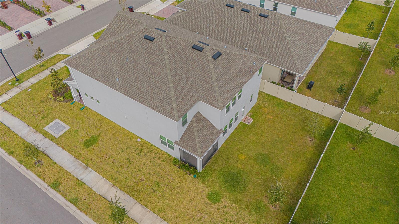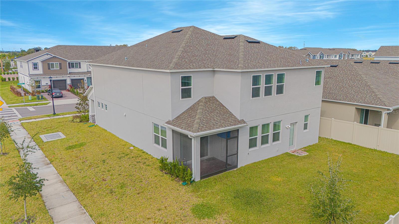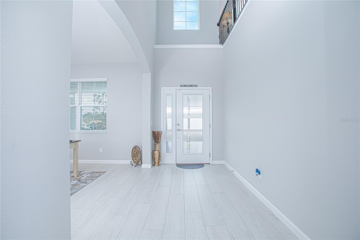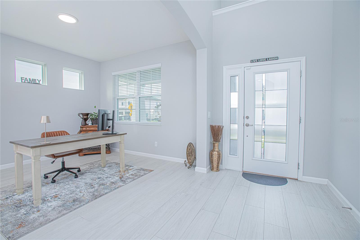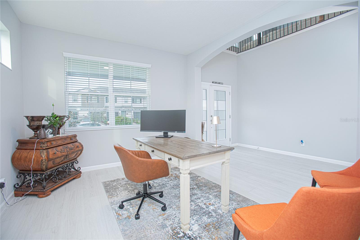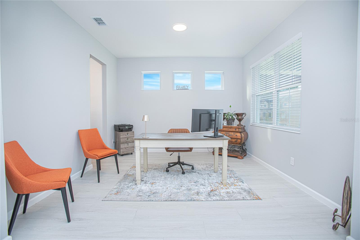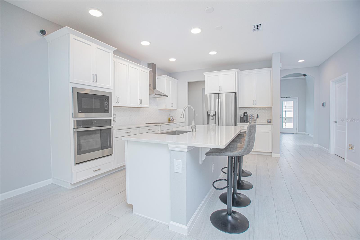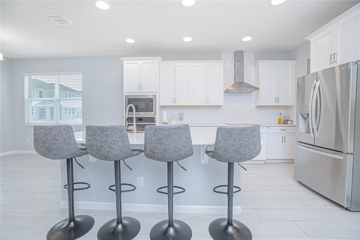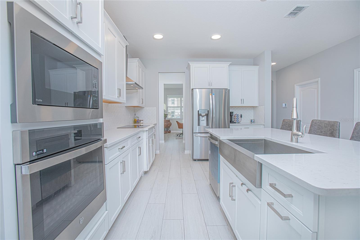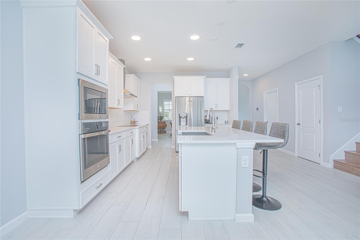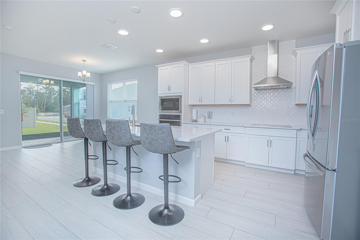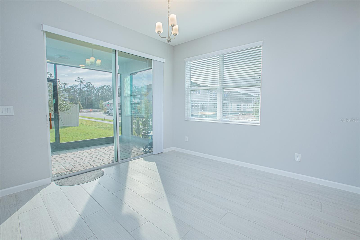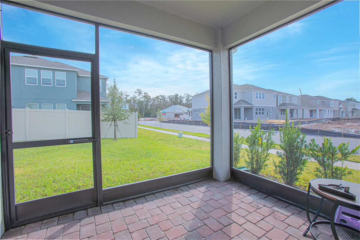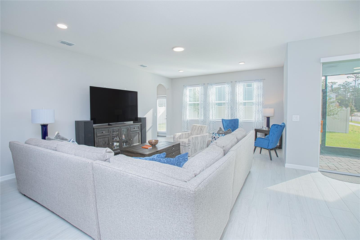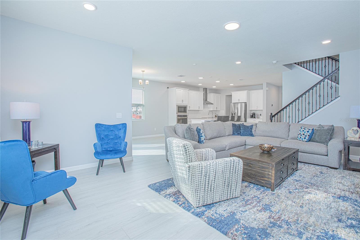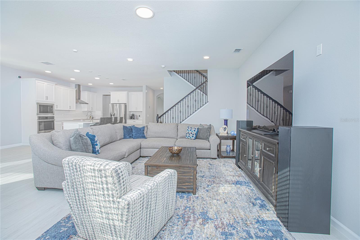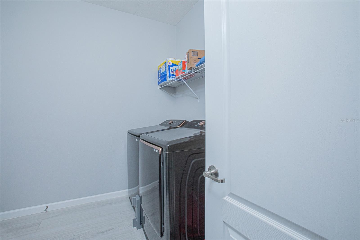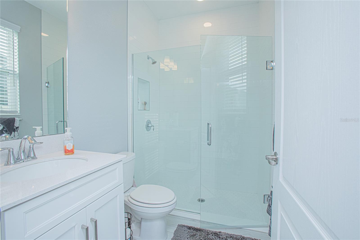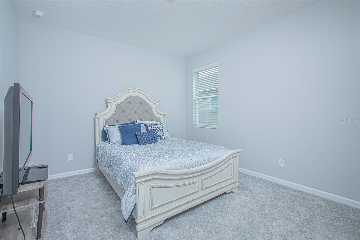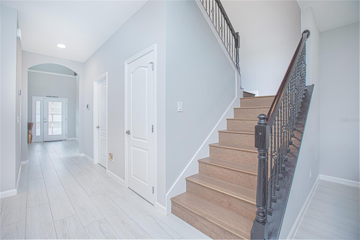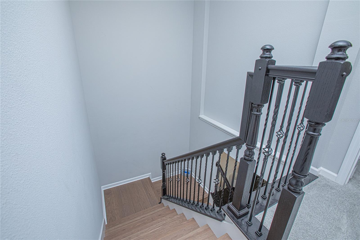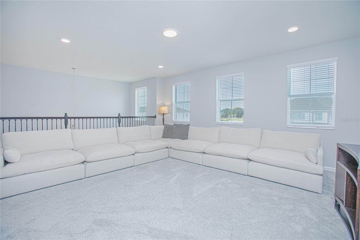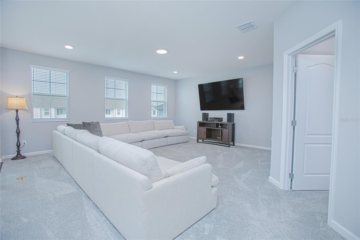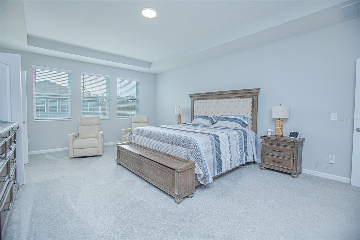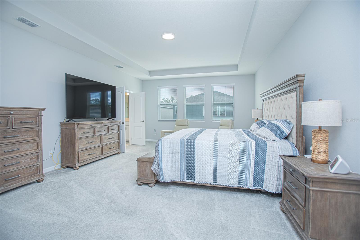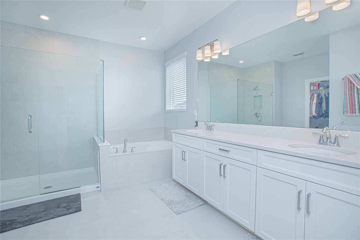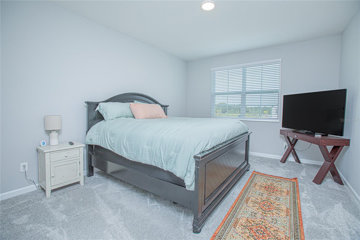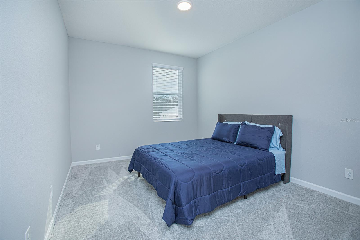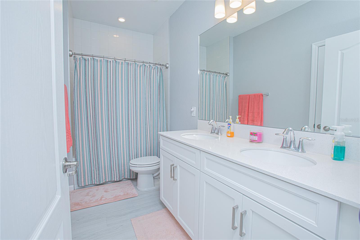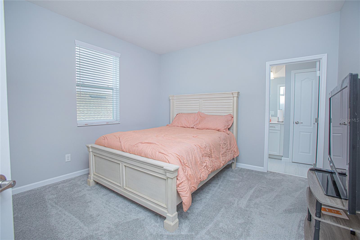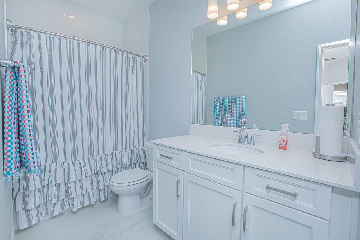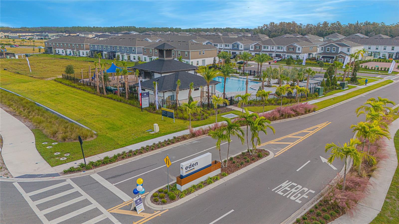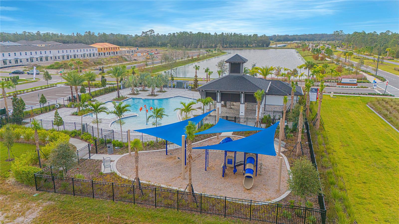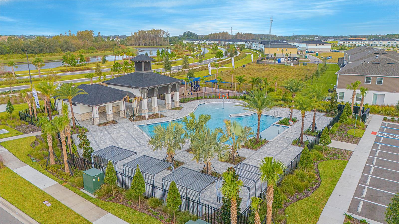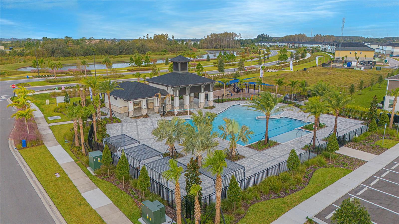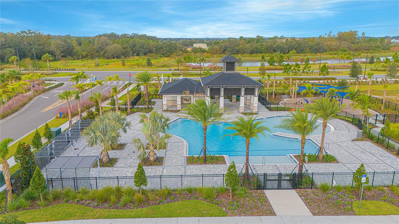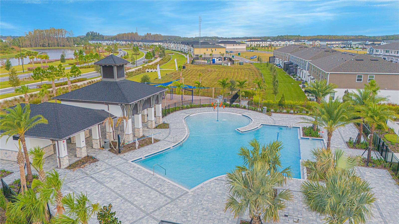5045 Rain Shadow Drive, SAINT CLOUD, FL 34772
Property Photos

Would you like to sell your home before you purchase this one?
Priced at Only: $595,900
For more Information Call:
Address: 5045 Rain Shadow Drive, SAINT CLOUD, FL 34772
Property Location and Similar Properties
- MLS#: O6252989 ( Residential )
- Street Address: 5045 Rain Shadow Drive
- Viewed: 22
- Price: $595,900
- Price sqft: $134
- Waterfront: No
- Year Built: 2023
- Bldg sqft: 4442
- Bedrooms: 5
- Total Baths: 4
- Full Baths: 4
- Garage / Parking Spaces: 3
- Days On Market: 66
- Additional Information
- Geolocation: 28.2072 / -81.311
- County: OSCEOLA
- City: SAINT CLOUD
- Zipcode: 34772
- Subdivision: Eden At Cross Prairie
- Elementary School: Neptune Elementary
- Middle School: Neptune Middle (6 8)
- High School: St. Cloud High School
- Provided by: LPT REALTY
- Contact: Yadira Collazo Irizarry
- 877-366-2213

- DMCA Notice
-
DescriptionWELCOME HOME!!! This elegant two story home offers unparalleled craftsmanship and exceptional amenities! This craftsman inspired design is truly remarkable inside and out. Features include light cabinets, quartz counter tops, wood look ceramic flooring, covered lanai, gourmet chef's kitchen with island (great for entertaining), gorgeous master suite, Flex room and storage. As you enter the home, the dining room/flex delivers large, front facing windows. The open concept gourmet kitchen, breakfast nook, and family room are perfectly situated for entertaining friends and family. A first floor guest room is a perfect retreat for visitors. As you make your way onto the second floor, you cant help but notice the 20' x 17' loft. This space makes a great second hangout spot for movie night or the next big game day. The owners retreat is a large 16' x 20' tray ceilings. Two of the upstairs bedrooms have their own walk in closets and a third in bedroom with en suite bath to make this room a mini suite, perfect for those wanting more privacy. The proximity to the Turnpike makes for an easy commute to employment centers, theme parks and major attractions.
Payment Calculator
- Principal & Interest -
- Property Tax $
- Home Insurance $
- HOA Fees $
- Monthly -
Features
Building and Construction
- Builder Model: Sonoma
- Builder Name: M/I Homes
- Covered Spaces: 0.00
- Exterior Features: Balcony, Irrigation System, Sidewalk, Sliding Doors
- Flooring: Carpet, Ceramic Tile, Wood
- Living Area: 3592.00
- Roof: Shingle
Land Information
- Lot Features: Corner Lot
School Information
- High School: St. Cloud High School
- Middle School: Neptune Middle (6-8)
- School Elementary: Neptune Elementary
Garage and Parking
- Garage Spaces: 3.00
- Parking Features: Garage Door Opener, Tandem
Eco-Communities
- Water Source: Public
Utilities
- Carport Spaces: 0.00
- Cooling: Central Air, Zoned
- Heating: Central, Electric
- Pets Allowed: No
- Sewer: Public Sewer
- Utilities: BB/HS Internet Available, Cable Available, Electricity Connected, Public, Sewer Connected, Street Lights, Underground Utilities, Water Connected
Finance and Tax Information
- Home Owners Association Fee Includes: Pool
- Home Owners Association Fee: 70.00
- Net Operating Income: 0.00
- Tax Year: 2023
Other Features
- Appliances: Built-In Oven, Cooktop, Dishwasher, Disposal, Electric Water Heater, Microwave, Range Hood, Refrigerator
- Association Name: Virginia Ochoa
- Association Phone: 407-455-5950
- Country: US
- Interior Features: High Ceilings, Kitchen/Family Room Combo, Open Floorplan, PrimaryBedroom Upstairs, Solid Surface Counters, Solid Wood Cabinets, Thermostat, Tray Ceiling(s), Walk-In Closet(s)
- Legal Description: EDEN AT CROSS PRAIRIE PB 33 PGS 37-42 LOT 137
- Levels: One
- Area Major: 34772 - St Cloud (Narcoossee Road)
- Occupant Type: Owner
- Parcel Number: 21-26-30-3645-0001-1370
- Views: 22
- Zoning Code: PUD
Nearby Subdivisions
Barber Sub
Bristol Cove At Deer Creek Ph
Camelot
Canoe Creek Estates
Canoe Creek Estates Ph 3
Canoe Creek Estates Ph 6
Canoe Creek Estates Ph 7
Canoe Creek Lakes
Canoe Creek Lakes Add
Canoe Creek Woods
Clarks Corner
Cross Creek Estates
Cross Creek Estates Ph 2 3
Cross Creek Estates Phs 2 And
Deer Run Estates
Deer Run Estates Ph 2
Doe Run At Deer Creek
Eagle Meadow
Eden At Cross Prairie
Eden At Crossprairie
Edgewater Ed4 Lt 1 Rep
Esprit Homeowners Association
Esprit Ph 1
Esprit Ph 3c
Gramercy Farms Ph 1
Gramercy Farms Ph 4
Gramercy Farms Ph 5
Gramercy Farms Ph 7
Gramercy Farms Ph 8
Gramercy Farms Ph 9a
Hanover Lakes
Hanover Lakes 60
Hanover Lakes Ph 1
Hanover Lakes Ph 2
Hanover Lakes Ph 3
Hanover Lakes Ph 4
Hanover Lakes Ph 5
Havenfield At Cross Prairie
Hickory Grove Ph 1
Hickory Hollow
Hidden Pines
Horizon Meadows Pb 8 Pg 139 Lo
Indian Lakes Ph 3
Keystone Pointe Ph 1
Keystone Pointe Ph 2
Kissimmee Park
Mallard Pond Ph 1
Mallard Pond Ph 3
Northwest Lakeside Groves Ph 1
Northwest Lakeside Groves Ph 2
Northwest Lakeside Grvs Ph 2
Oakley Place
Old Hickory
Old Hickory Ph 1 2
Old Hickory Ph 3
Old Hickory Ph 4
Pine Chase Estates
Quail Wood
Reserve At Pine Tree
S L I C
Sawgrass
Seminole Land Inv Co
Seminole Land Inv Co S L I C
Seminole Land And Inv Co
Southern Pines
Southern Pines Ph 3b
Southern Pines Ph 4
St Cloud Manor Estates
St Cloud Manor Estates 03
St Cloud Manor Village
Stevens Plantation
Sweetwater Creek
The Meadow At Crossprairie
The Meadow At Crossprairie Bun
The Reserve At Twin Lakes
Twin Lakes
Twin Lakes Ph 1
Twin Lakes Ph 2a2b
Twin Lakes Ph 2c
Twin Lakes Ph 8
Twin Lks Ph 2c
Villagio
Whaleys Creek
Whaleys Creek Ph 1
Whaleys Creek Ph 2
Whaleys Creek Ph 3

- Tracy Gantt, REALTOR ®
- Tropic Shores Realty
- Mobile: 352.410.1013
- tracyganttbeachdreams@gmail.com



