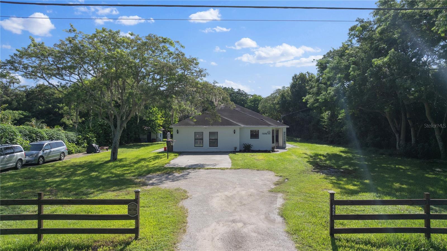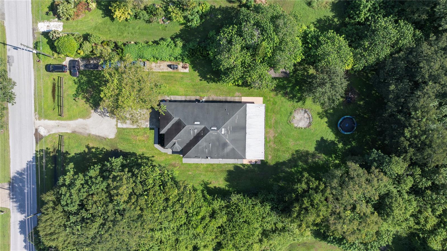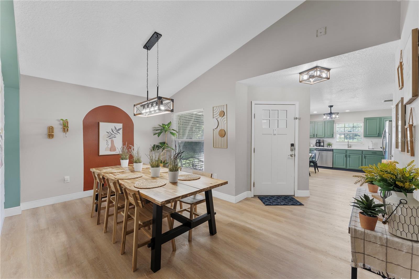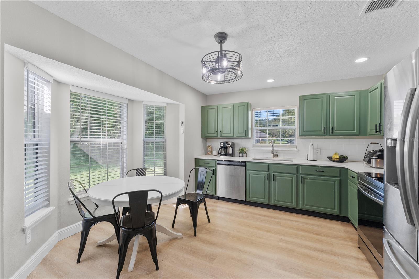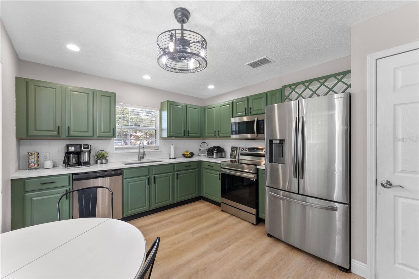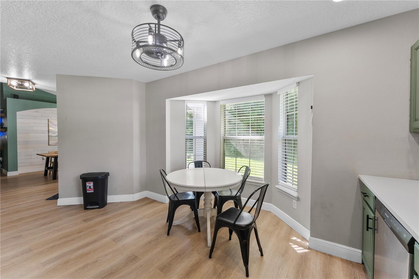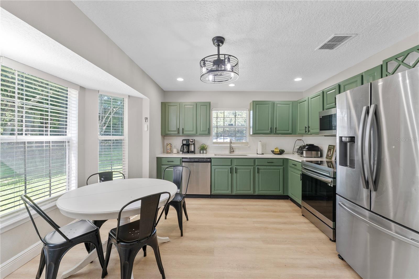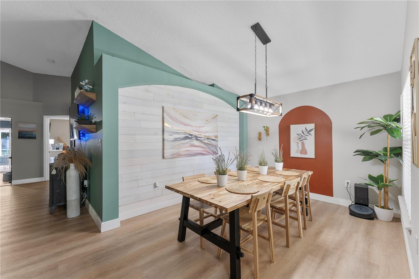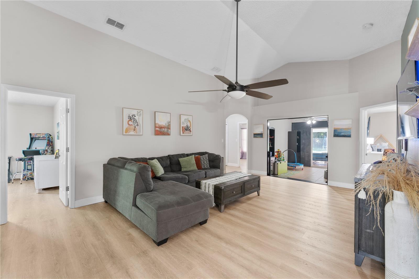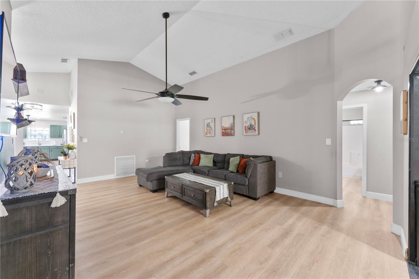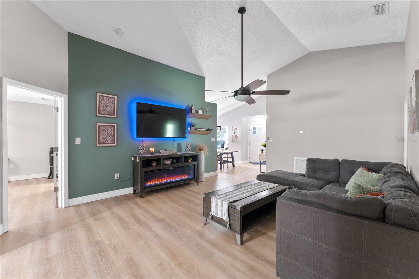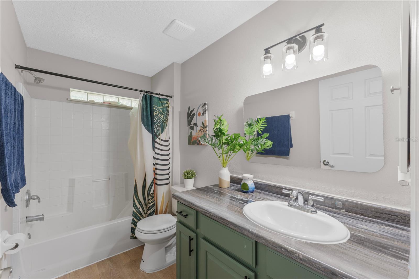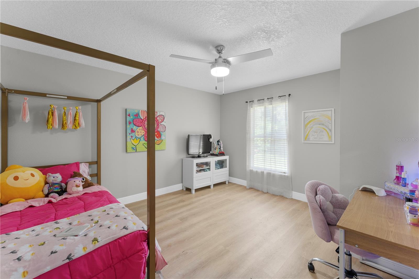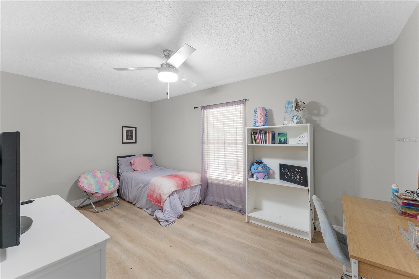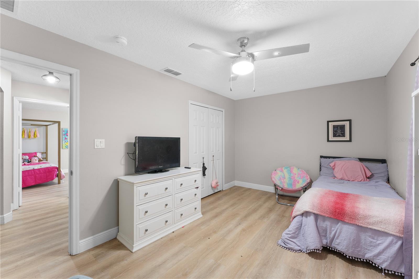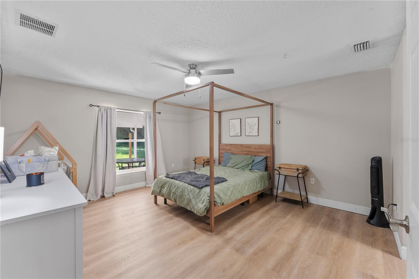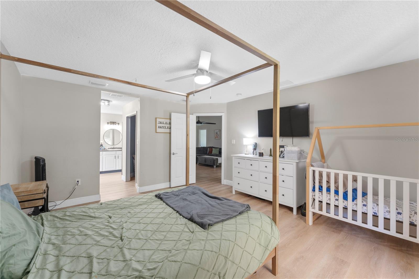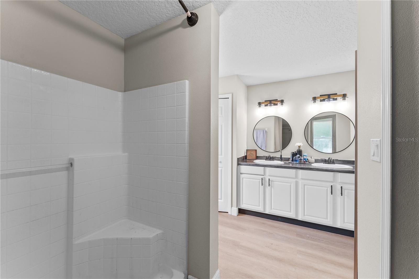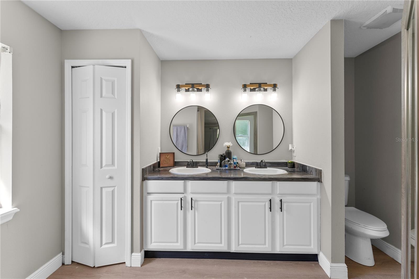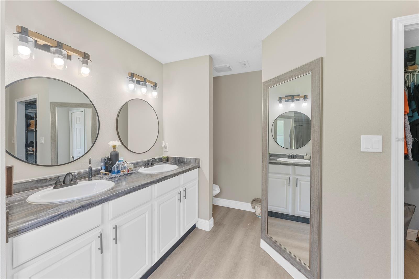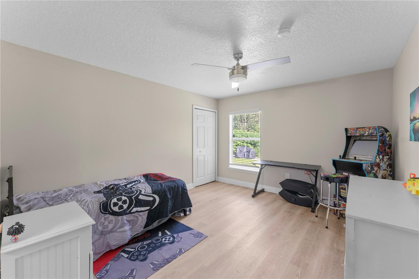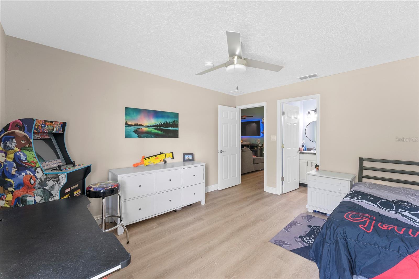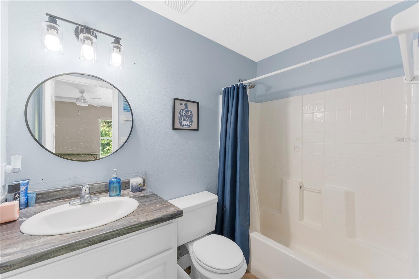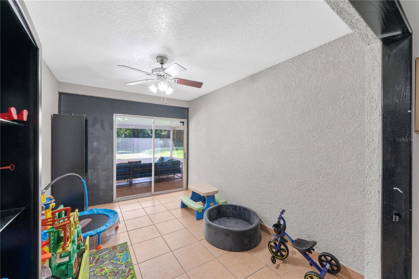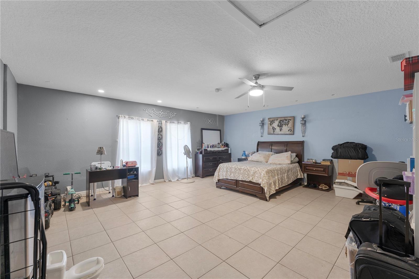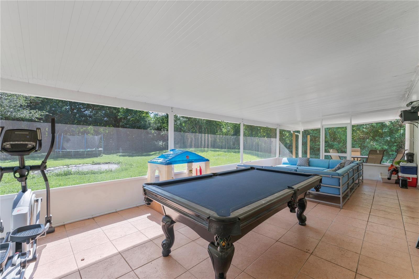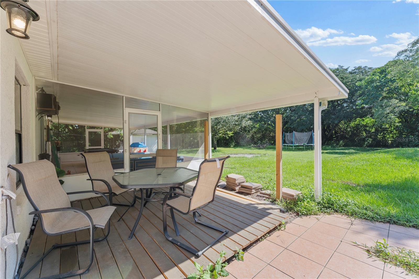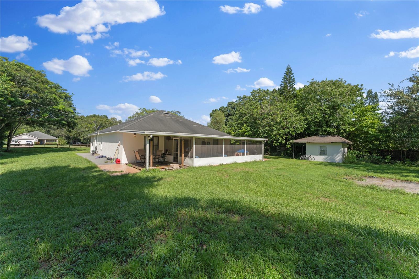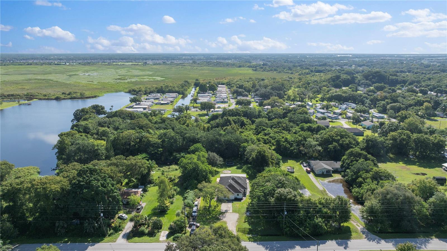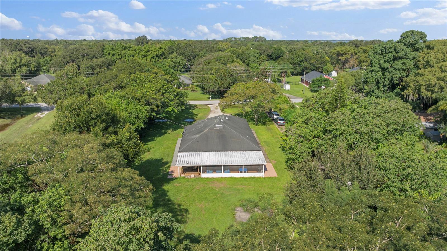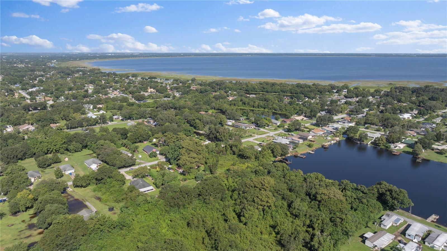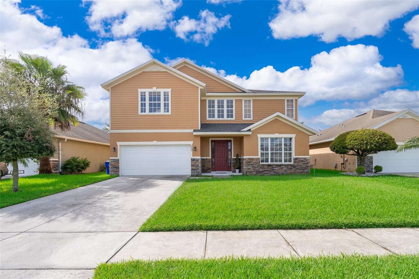455 Orange Avenue, SAINT CLOUD, FL 34769
Property Photos
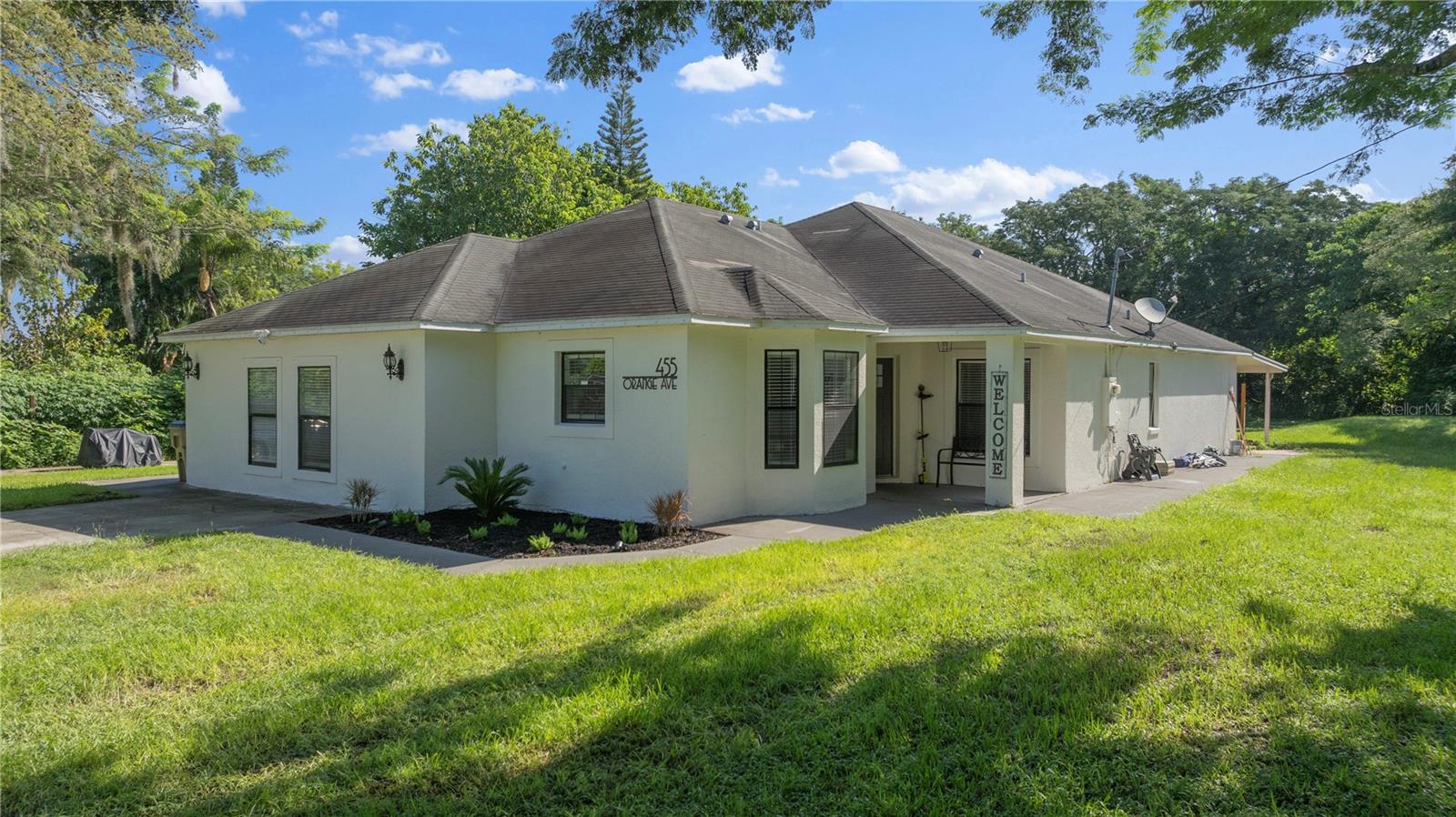
Would you like to sell your home before you purchase this one?
Priced at Only: $578,880
For more Information Call:
Address: 455 Orange Avenue, SAINT CLOUD, FL 34769
Property Location and Similar Properties
- MLS#: O6240716 ( Residential )
- Street Address: 455 Orange Avenue
- Viewed: 26
- Price: $578,880
- Price sqft: $180
- Waterfront: No
- Year Built: 2004
- Bldg sqft: 3219
- Bedrooms: 4
- Total Baths: 3
- Full Baths: 3
- Days On Market: 124
- Additional Information
- Geolocation: 28.2548 / -81.2637
- County: OSCEOLA
- City: SAINT CLOUD
- Zipcode: 34769
- Subdivision: Seminole Land Inv Co
- Elementary School: Lakeview Elem (K 5)
- Middle School: St. Cloud Middle (6 8)
- High School: St. Cloud High School
- Provided by: ODRY VARGAS REALTY GROUP
- Contact: Odry Vargas
- 407-413-5892

- DMCA Notice
-
DescriptionWelcome to Your Dream Home! Nestled on an expansive 0.82 acre lot with NO HOA, this well maintained property offers endless possibilities. Whether you need space for your RV, boat, or trailer, this land gives you the freedom to create the lifestyle you've always wanted. Located just minutes from Lake Toho and Lakefront Park, this home offers the perfect balance of tranquility and convenience. Enjoy quick access to US 192 and the Florida Turnpike, making shopping, dining, and entertainment close at hand. Plus, the sought after Lake Nona area is just a short drive away, providing even more options for work, play, and leisure. Step inside and be greeted by a bright and airy concept design that boasts modern style and natural light throughout. The home features laminate flooring throughout and tile flooring in the spacious primary bedroom. The kitchen is a true highlight, complete with an eat in area, stainless steel appliances, and plenty of room for your culinary adventures. The primary suite offers a relaxing retreat with a large walk in closet and an ensuite bathroom that includes a double sink vanity. The remaining bedrooms provide ample space for family or guests. Entertaining is a breeze with the large screened in lanai, perfect for hosting gatherings or enjoying quiet evenings outdoors. Plus, an additional structure in the backyard adds even more versatility ideal for a game room, storage space, or a home office. With its prime location and thoughtfully designed features, this home combines comfort, style, and convenience.
Payment Calculator
- Principal & Interest -
- Property Tax $
- Home Insurance $
- HOA Fees $
- Monthly -
Features
Building and Construction
- Covered Spaces: 0.00
- Exterior Features: Other, Sliding Doors
- Flooring: Ceramic Tile, Laminate
- Living Area: 2376.00
- Roof: Shingle
School Information
- High School: St. Cloud High School
- Middle School: St. Cloud Middle (6-8)
- School Elementary: Lakeview Elem (K 5)
Garage and Parking
- Garage Spaces: 0.00
Eco-Communities
- Water Source: Public
Utilities
- Carport Spaces: 0.00
- Cooling: Central Air
- Heating: Electric
- Sewer: Septic Tank
- Utilities: Cable Available
Finance and Tax Information
- Home Owners Association Fee: 0.00
- Net Operating Income: 0.00
- Tax Year: 2023
Other Features
- Appliances: Dishwasher, Disposal, Dryer, Electric Water Heater, Microwave, Range, Refrigerator, Washer
- Country: US
- Interior Features: Ceiling Fans(s), Eat-in Kitchen, High Ceilings, Split Bedroom, Walk-In Closet(s)
- Legal Description: S L & I C S 120 FT OF LOT 196
- Levels: One
- Area Major: 34769 - St Cloud (City of St Cloud)
- Occupant Type: Owner
- Parcel Number: 01-26-30-4950-0001-1960
- Views: 26
- Zoning Code: RS-2
Similar Properties
Nearby Subdivisions
Anthem Park Ph 3a
Anthem Park Ph 3b
Ay Bonito
Blackberry Creek
C W Doops
Canoe Creek Crossings
Canopy Reserve
Galion Gardens
Lake Front Add
Lake Front Add To Town Of St C
Lake Front Add To Town Of St.
M Yinglings C W Doops
Michigan Estates
Osceola Shores
Palamar Oaks Village Ph 02
Palamar Oaks Village Ph 3
Pine Lake Estates
Pine Lake Villas
Pinewood Gardens
Runnymede Shores
Saint Cloud
Seminole Land Inv Co
Seminole Land Investment Co
Sky Lakes Ph 2 3
Sky Lks Ph 2 3
St Cloud
St Cloud 2nd Plat Town Of
St Cloud 2nd Town Of
Stevens Plantation
Sunny Acres Corr Of
The Landings At Runnymede
Town Center Villas
Villas Del Castillo

- Tracy Gantt, REALTOR ®
- Tropic Shores Realty
- Mobile: 352.410.1013
- tracyganttbeachdreams@gmail.com


