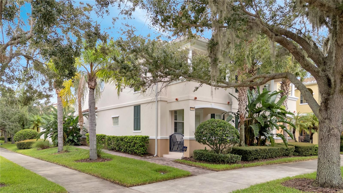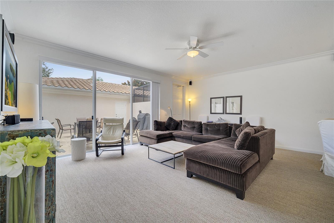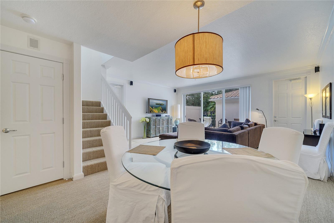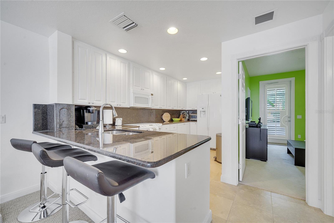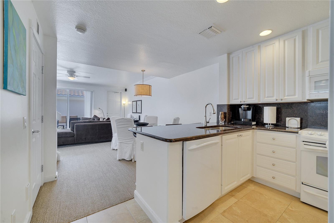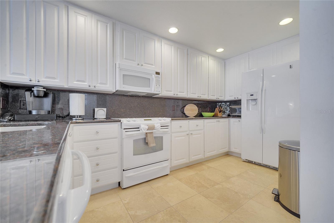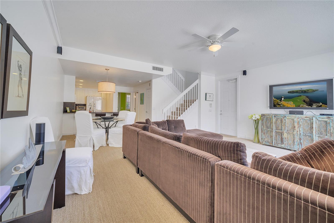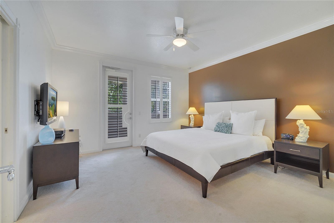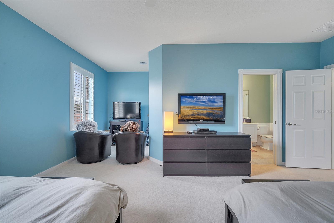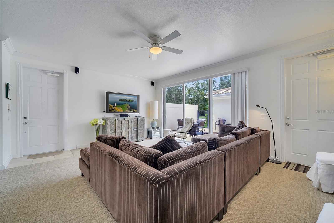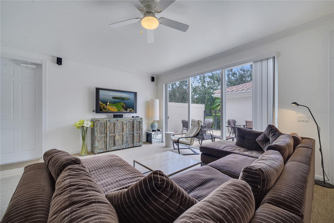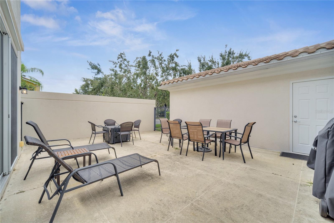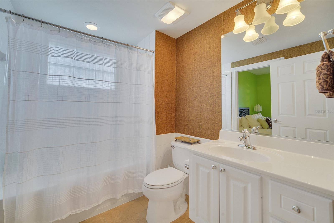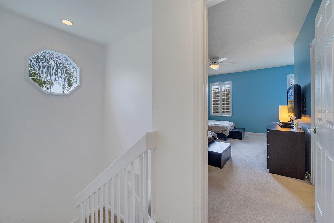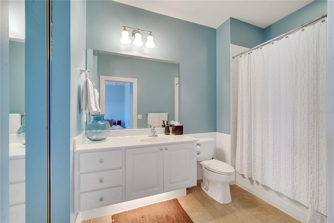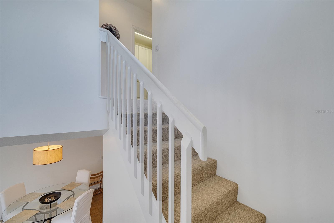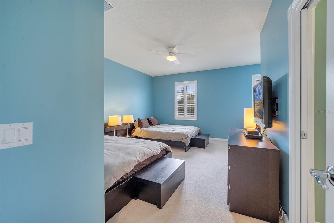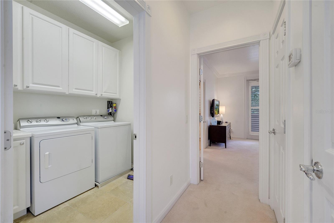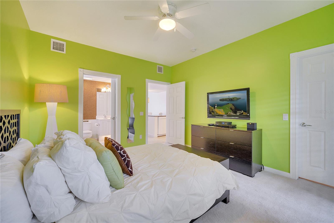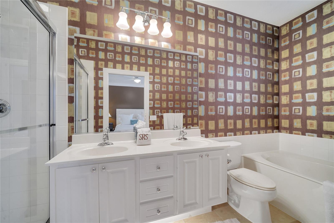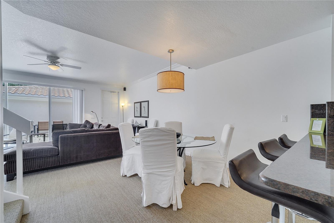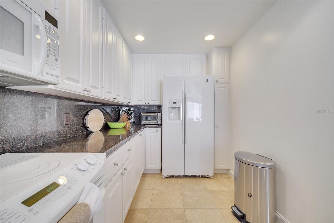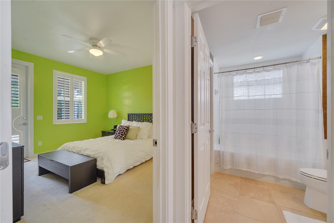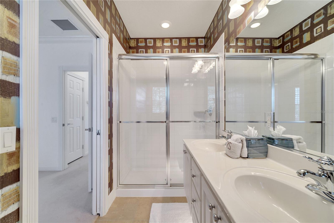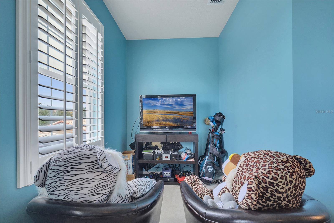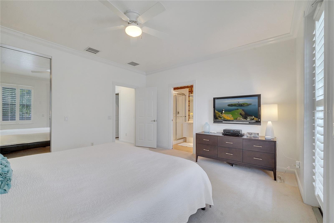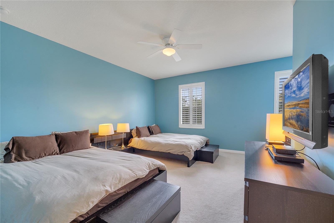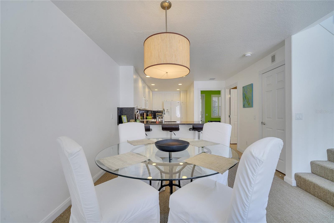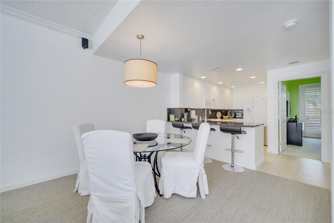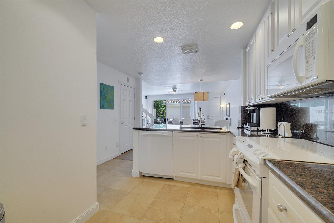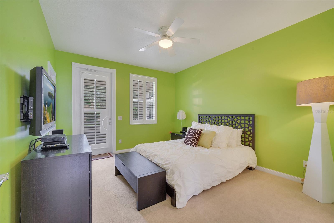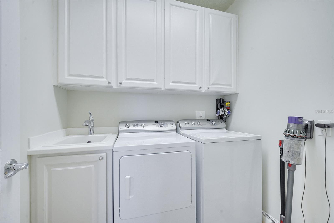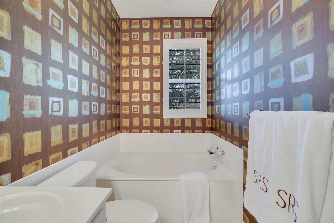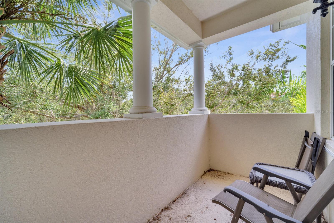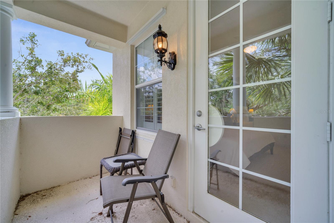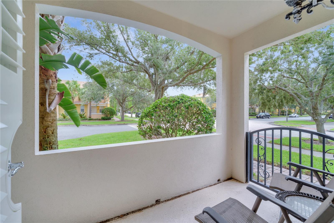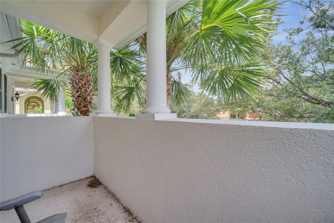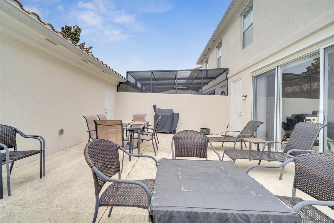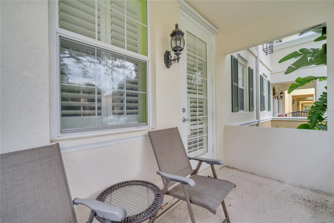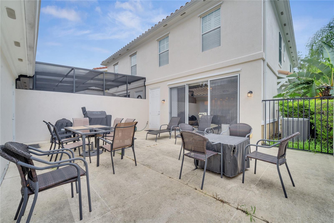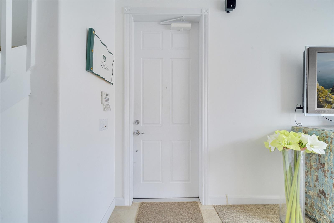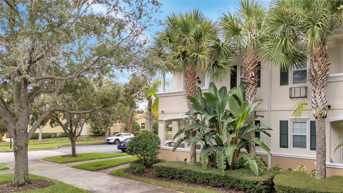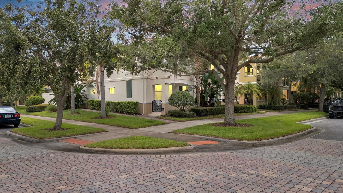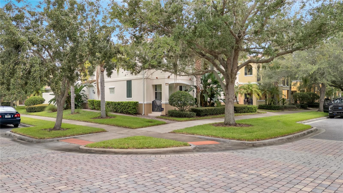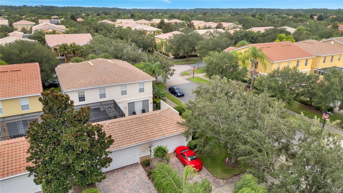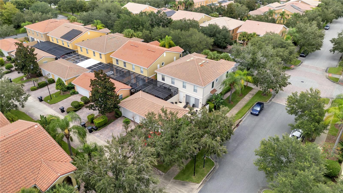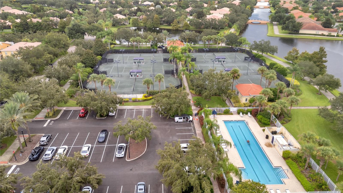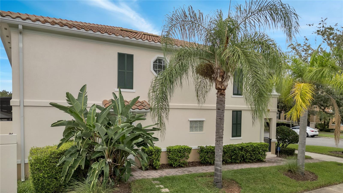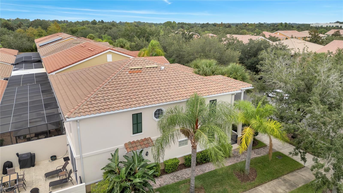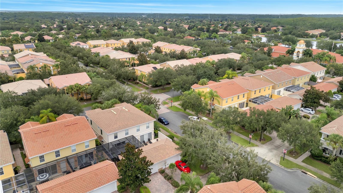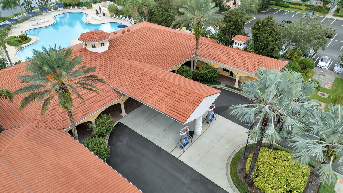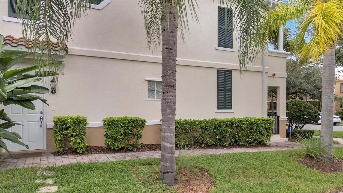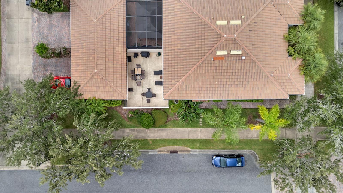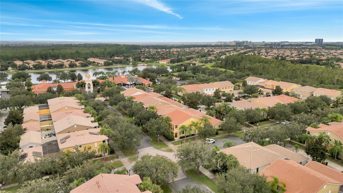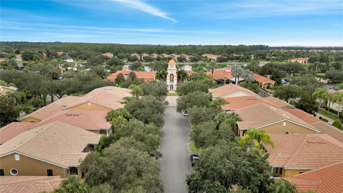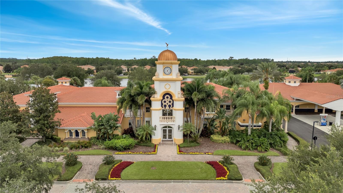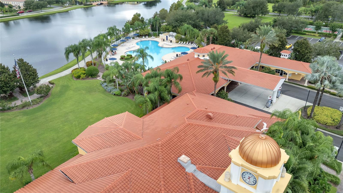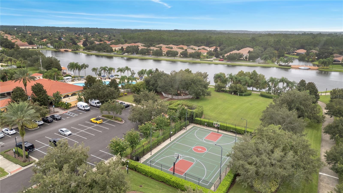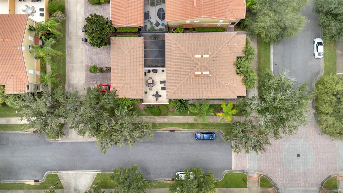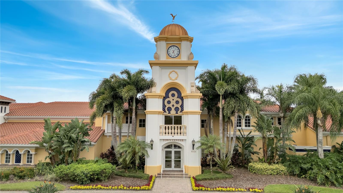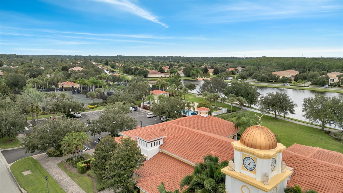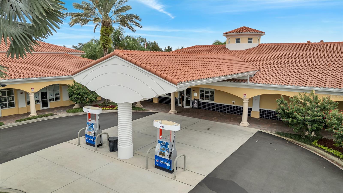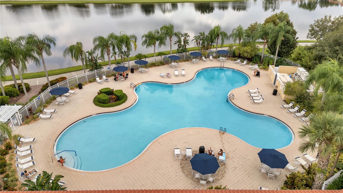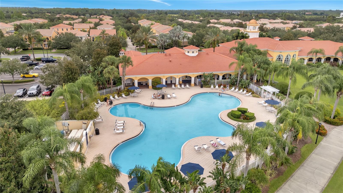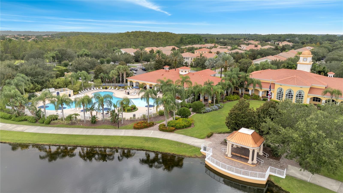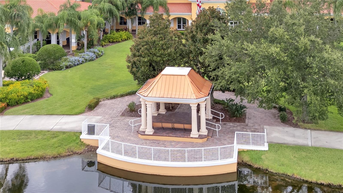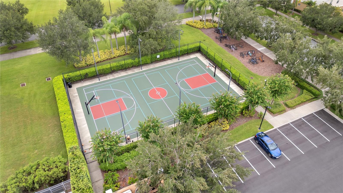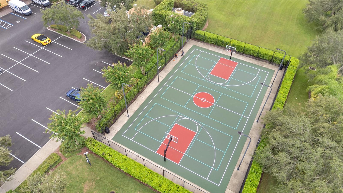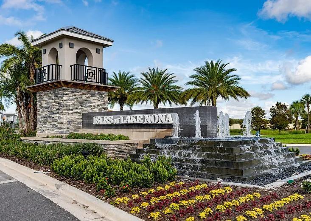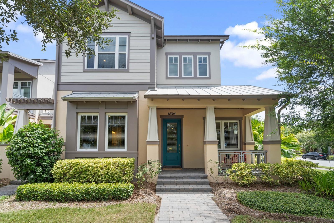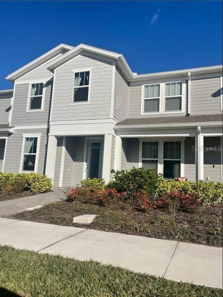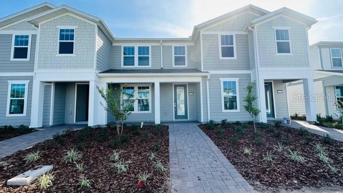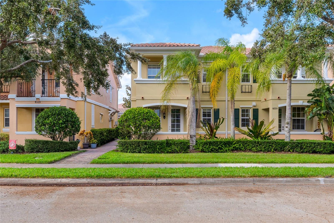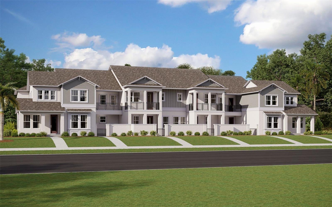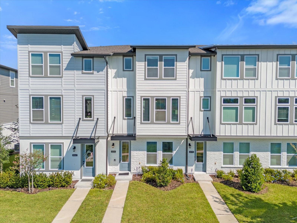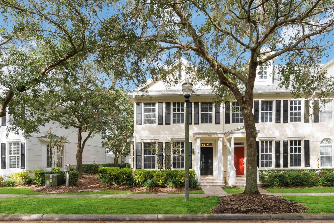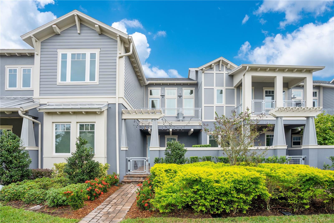11886 Nautica Drive, ORLANDO, FL 32827
Property Photos
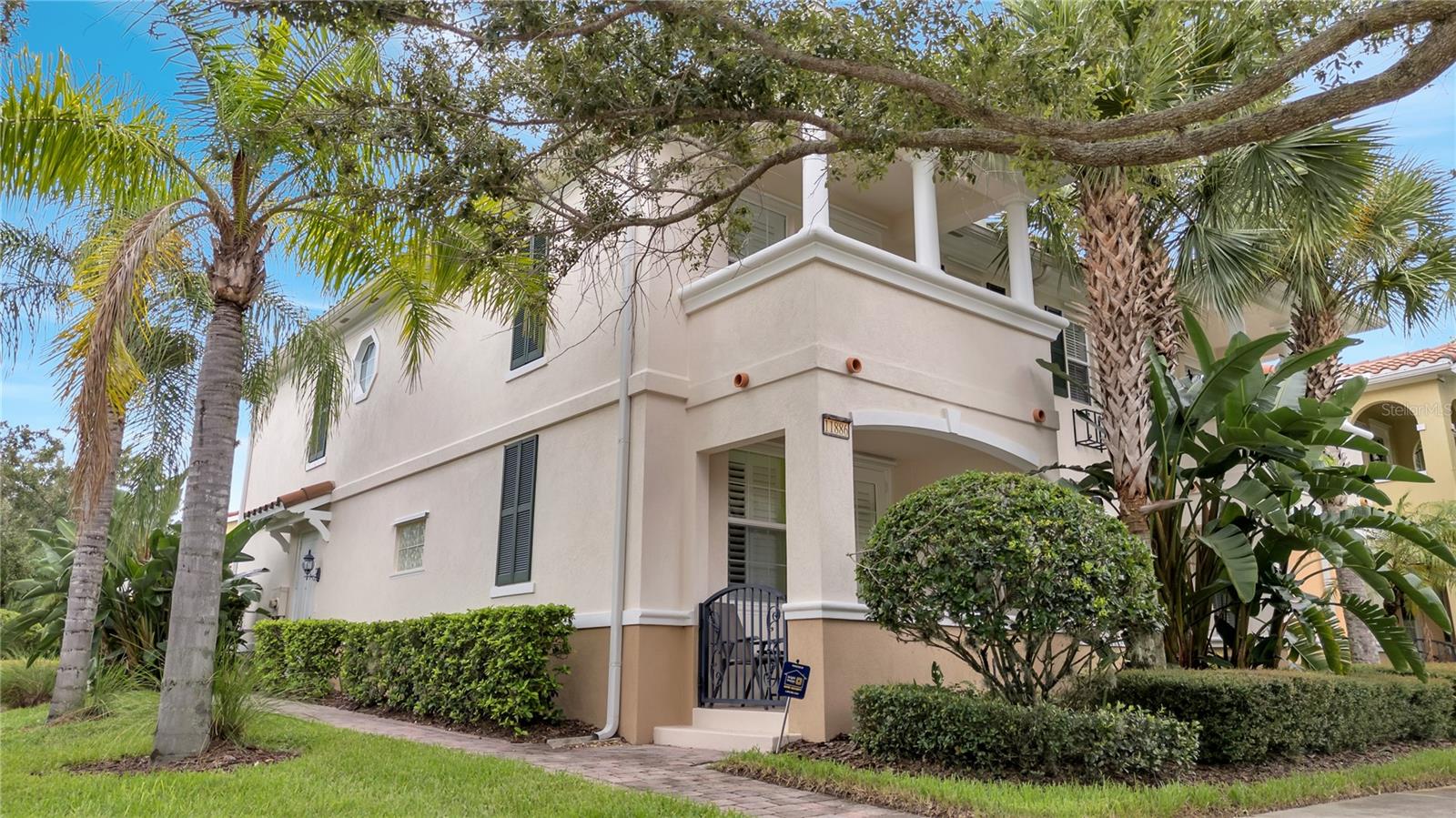
Would you like to sell your home before you purchase this one?
Priced at Only: $495,000
For more Information Call:
Address: 11886 Nautica Drive, ORLANDO, FL 32827
Property Location and Similar Properties
- MLS#: O6231296 ( Residential )
- Street Address: 11886 Nautica Drive
- Viewed: 8
- Price: $495,000
- Price sqft: $207
- Waterfront: No
- Year Built: 2007
- Bldg sqft: 2397
- Bedrooms: 3
- Total Baths: 3
- Full Baths: 3
- Garage / Parking Spaces: 2
- Days On Market: 131
- Additional Information
- Geolocation: 28.3944 / -81.2675
- County: ORANGE
- City: ORLANDO
- Zipcode: 32827
- Elementary School: Village Park
- Middle School: Lake Nona
- High School: Lake Nona
- Provided by: ORLANDO PROPERTY ADVISORS
- Contact: Kayla DeVoogel
- 407-808-3695

- DMCA Notice
-
DescriptionPRICE IMPROVEMENT! MOVE IN READY. Available FURNISHED Luxury Townhome in VillageWalk at Lake Nona! Welcome to this exquisite 3 bedroom, 3 bathroom townhome nestled on a CORNER LOT in the heart of Lake Nona's desirable VillageWalk community. Built in 2007 by DiVosta Homes and meticulously maintained, this home exudes elegance and comfort with its array of premium upgrades. Featuring a brand new AC unit, crown molding throughout, granite countertops in the kitchen, and LED under cabinet lighting, this townhome perfectly balances sophistication and practicality. Enjoy the convenience of surround sound availability for entertainment, and the timeless appeal of window shutters in every room. With an open concept floor plan that flows seamlessly, this home is perfect for both relaxation and entertaining. The vibrant VillageWalk community offers a resort style lifestyle, with amenities and shops just steps away from your front door. Don't miss this rare opportunity to own a beautiful, upgraded townhome in one of Lake Nona's premier communities. VillageWalk is known for its 26,000 sq. ft. Town Center, where you'll enjoy resort style living with amenities that cater to all ages. From the clubhouse with a ballroom, library, and deli to the resort style pool, lap pool, state of the art fitness center, 6 clay tennis courts, basketball courts, and miles of walking trails, theres something for everyone. Additionally, the landscaping and irrigation are fully maintained by the association.This prime location is just minutes away from major highways (417 and 528), the airport, KPMG Lake House, Lake Nona Medical City (home to Lake Nona Medical Center, VA Hospital, Nemours Children's Hospital, and UCF School of Medicine), and the US Tennis Association Main Campus. Enjoy proximity to shopping, dining, recreation, and more, all within this gated resort community zoned for excellent schools. Experience safety, security, and tranquility in the heart of Lake Nona. Dont waitschedule your private showing today! Furnishings included with an acceptable offer (primary bedroom furnishings exempt). Property is owner occupied.
Payment Calculator
- Principal & Interest -
- Property Tax $
- Home Insurance $
- HOA Fees $
- Monthly -
Features
Building and Construction
- Builder Name: DiVosta
- Covered Spaces: 0.00
- Exterior Features: Sidewalk, Sliding Doors
- Flooring: Carpet, Ceramic Tile
- Living Area: 1810.00
- Roof: Tile
Property Information
- Property Condition: Completed
Land Information
- Lot Features: Cleared, Corner Lot, Landscaped, Sidewalk, Paved
School Information
- High School: Lake Nona High
- Middle School: Lake Nona Middle School
- School Elementary: Village Park Elementary
Garage and Parking
- Garage Spaces: 2.00
- Parking Features: Alley Access, Curb Parking, Driveway, Garage Door Opener, Garage Faces Rear, On Street
Eco-Communities
- Water Source: Public
Utilities
- Carport Spaces: 0.00
- Cooling: Central Air
- Heating: Central, Electric
- Pets Allowed: Yes
- Sewer: Public Sewer
- Utilities: BB/HS Internet Available, Cable Connected, Electricity Connected, Fiber Optics, Fire Hydrant, Phone Available, Public, Sewer Connected, Street Lights, Underground Utilities, Water Connected
Amenities
- Association Amenities: Recreation Facilities, Security, Tennis Court(s)
Finance and Tax Information
- Home Owners Association Fee Includes: Guard - 24 Hour, Cable TV, Common Area Taxes, Pool, Internet, Maintenance Structure, Maintenance Grounds, Private Road, Recreational Facilities
- Home Owners Association Fee: 416.00
- Net Operating Income: 0.00
- Tax Year: 2024
Other Features
- Appliances: Dishwasher, Disposal, Dryer, Electric Water Heater, Microwave, Range, Refrigerator, Washer
- Association Name: VILLAGEWALK AT LAKE NONA HOMEOWNER'S ASSOCIATION
- Association Phone: 407-888-2704 Ext
- Country: US
- Furnished: Partially
- Interior Features: Crown Molding, Eat-in Kitchen, Living Room/Dining Room Combo, Open Floorplan, PrimaryBedroom Upstairs, Solid Surface Counters, Solid Wood Cabinets, Thermostat, Tray Ceiling(s), Window Treatments
- Legal Description: VILLAGEWALK AT LAKE NONA UNITS 1A, 1B, AND 1C 63/145 LOT 26
- Levels: Two
- Area Major: 32827 - Orlando/Airport/Alafaya/Lake Nona
- Occupant Type: Owner
- Parcel Number: 13-24-30-8333-00-260
- Style: Traditional
- Zoning Code: PD
Similar Properties
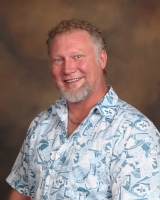
- Tracy Gantt, REALTOR ®
- Tropic Shores Realty
- Mobile: 352.410.1013
- tracyganttbeachdreams@gmail.com


