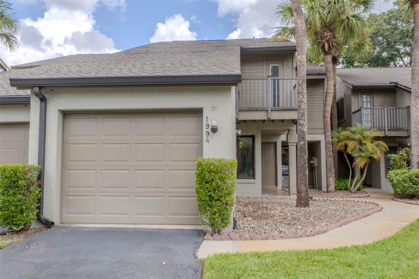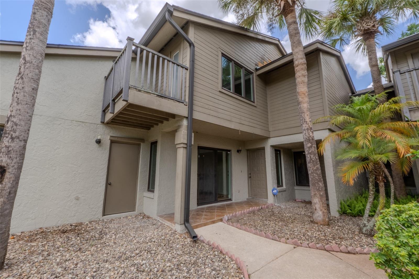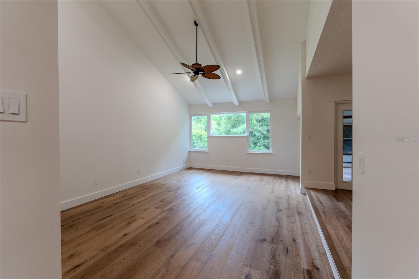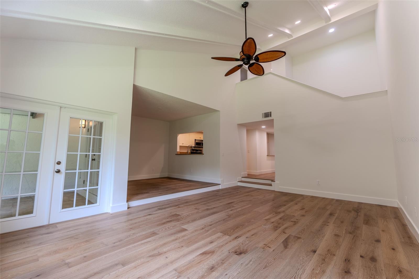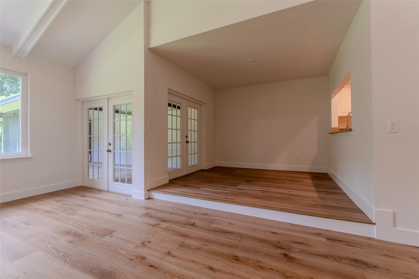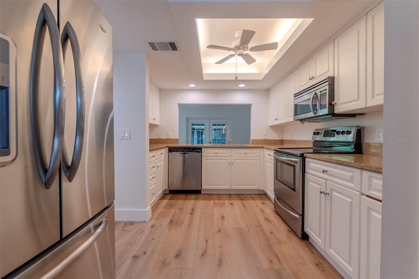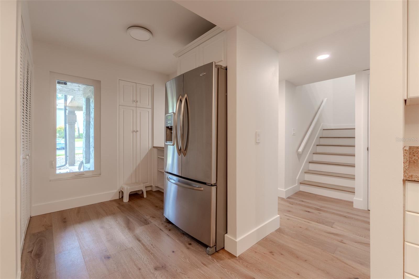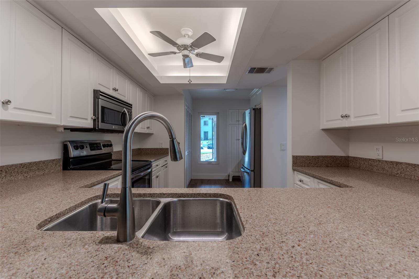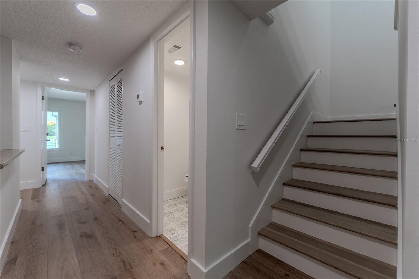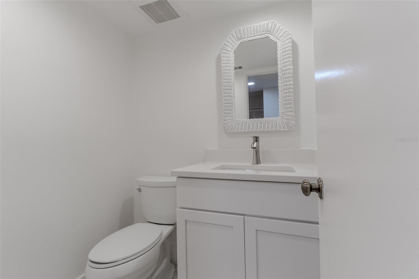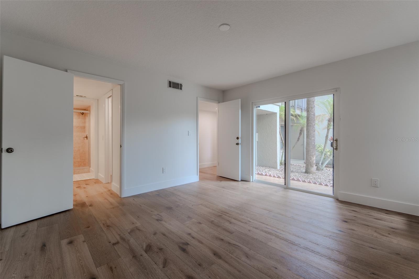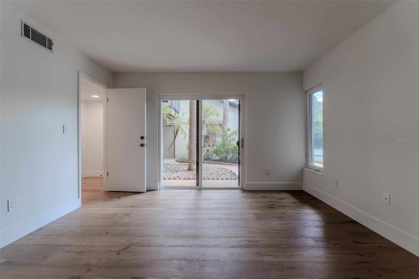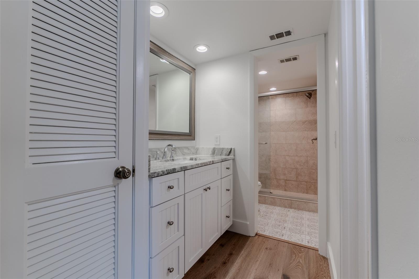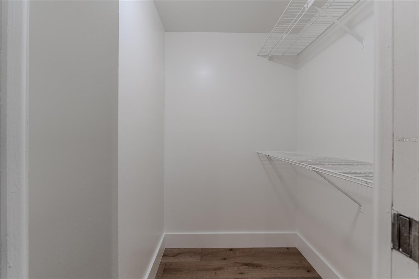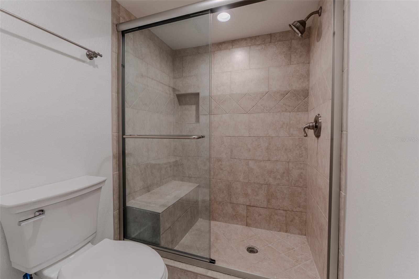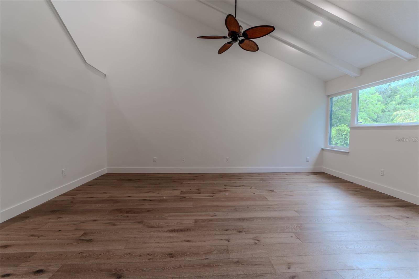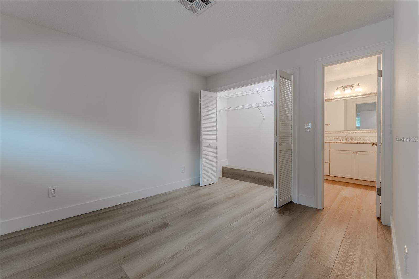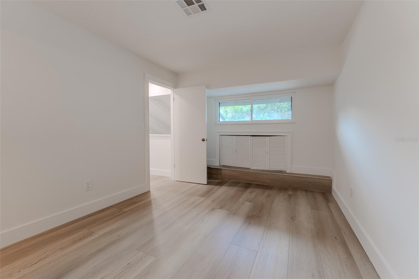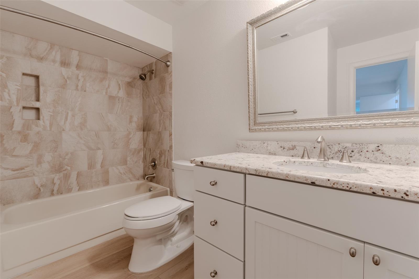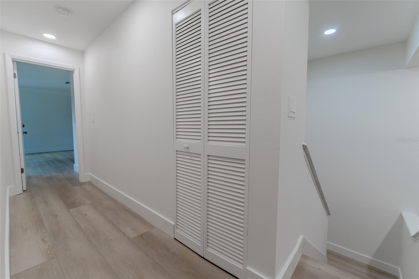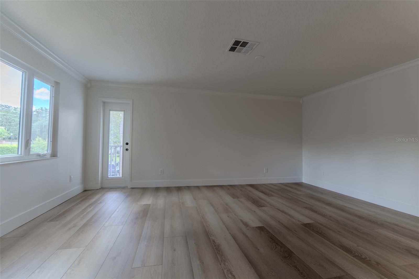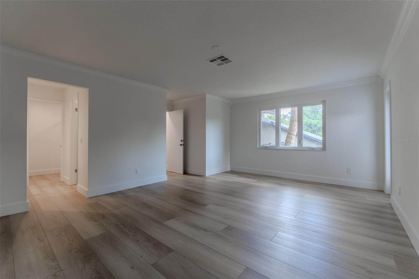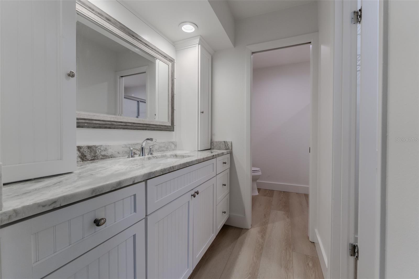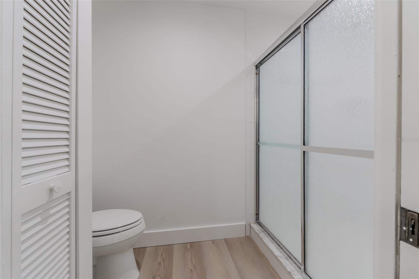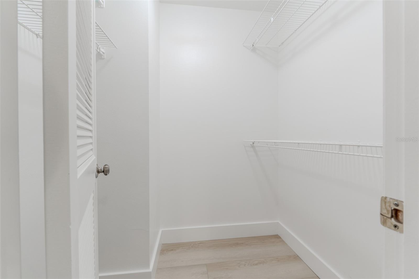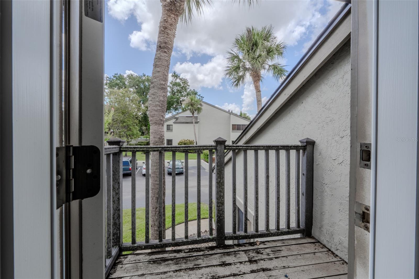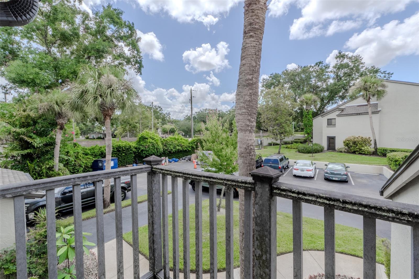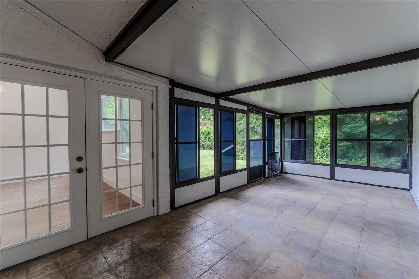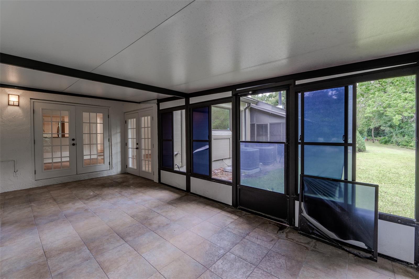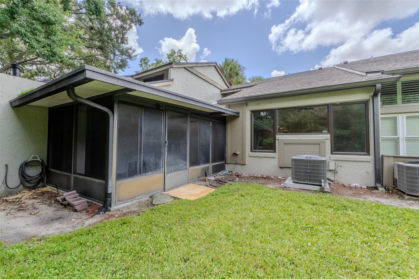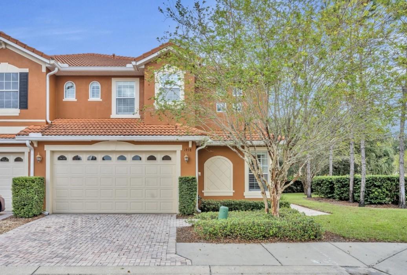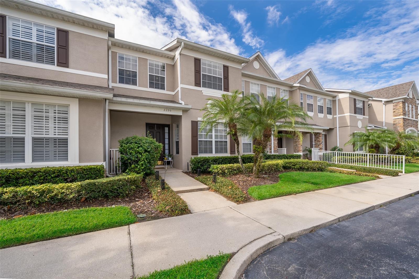1994 Kenaston Road, MAITLAND, FL 32751
Property Photos
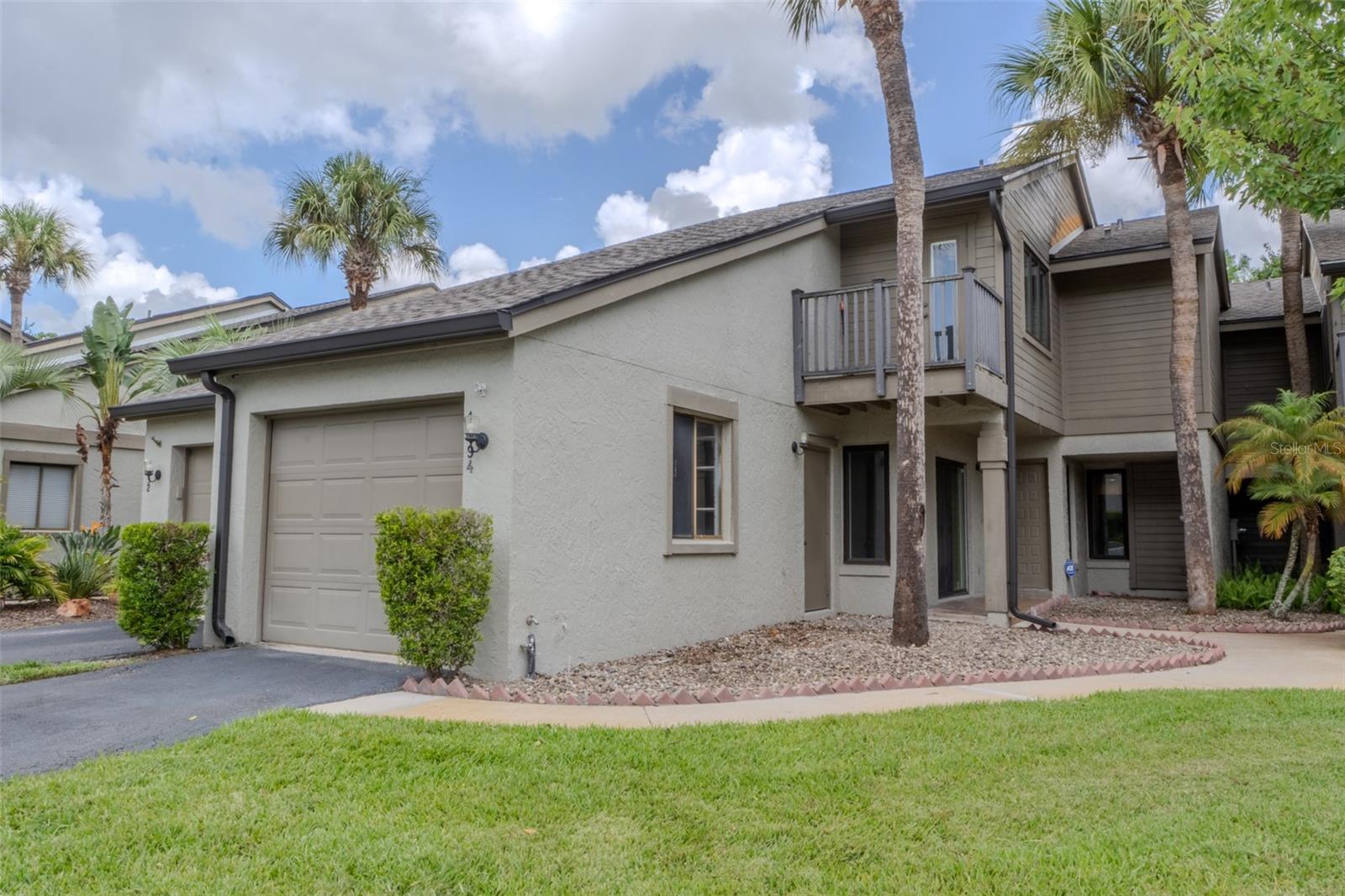
Would you like to sell your home before you purchase this one?
Priced at Only: $465,000
For more Information Call:
Address: 1994 Kenaston Road, MAITLAND, FL 32751
Property Location and Similar Properties
- MLS#: O6230969 ( Residential )
- Street Address: 1994 Kenaston Road
- Viewed: 9
- Price: $465,000
- Price sqft: $187
- Waterfront: No
- Year Built: 1982
- Bldg sqft: 2491
- Bedrooms: 3
- Total Baths: 4
- Full Baths: 3
- 1/2 Baths: 1
- Garage / Parking Spaces: 1
- Days On Market: 141
- Additional Information
- Geolocation: 28.6309 / -81.3246
- County: ORANGE
- City: MAITLAND
- Zipcode: 32751
- Subdivision: Ultra Vista Condo
- Elementary School: English Estates Elementary
- Middle School: South Seminole Middle
- High School: Lake Howell High
- Provided by: EXP REALTY LLC
- Contact: Ben Laube
- 888-883-8509

- DMCA Notice
-
Description**Beautifully Updated Townhome in Prime Maitland Location** Welcome to 1994 Kenaston Rd., a stunning 3 bedroom, 3.5 bathroom townhome in the heart of Maitland. This property has been meticulously upgraded with a brand new roof (2024), AC system (2024 with a 10 year warranty), and replumbed throughout, ensuring a worry free living experience. Inside, you'll find gorgeous new premium wood and vinyl flooring, fully renovated bathrooms, new LED lighting throughout, and a new breaker box for enhanced safety. Located less than 2.5 miles from AdventHealth and just under 15 minutes from the shops and dining of Park Avenue in Winter Park, this home offers both convenience and luxury. Dont miss the opportunity to own this exceptional property in one of Maitland's most desirable communities. Schedule your private showing today!
Payment Calculator
- Principal & Interest -
- Property Tax $
- Home Insurance $
- HOA Fees $
- Monthly -
Features
Building and Construction
- Covered Spaces: 0.00
- Exterior Features: Balcony, French Doors, Irrigation System, Rain Gutters
- Flooring: Tile, Vinyl, Wood
- Living Area: 2103.00
- Roof: Shingle
School Information
- High School: Lake Howell High
- Middle School: South Seminole Middle
- School Elementary: English Estates Elementary
Garage and Parking
- Garage Spaces: 1.00
Eco-Communities
- Water Source: Public
Utilities
- Carport Spaces: 0.00
- Cooling: Central Air
- Heating: Central
- Pets Allowed: Breed Restrictions, Size Limit, Yes
- Sewer: Public Sewer
- Utilities: Electricity Connected, Public, Sewer Connected, Water Connected
Finance and Tax Information
- Home Owners Association Fee Includes: Maintenance Structure, Maintenance Grounds, Pest Control, Pool
- Home Owners Association Fee: 0.00
- Net Operating Income: 0.00
- Tax Year: 2023
Other Features
- Appliances: Dishwasher, Dryer, Microwave, Range, Refrigerator, Washer
- Association Name: Ultra Vista Condo/Lisi Dutka
- Association Phone: 4077886700
- Country: US
- Interior Features: Living Room/Dining Room Combo, Open Floorplan, Primary Bedroom Main Floor, PrimaryBedroom Upstairs, Walk-In Closet(s)
- Legal Description: UNIT 103 ULTRA VISTA CONDO PB 26 PGS 61 TO 64
- Levels: Two
- Area Major: 32751 - Maitland / Eatonville
- Occupant Type: Vacant
- Parcel Number: 28-21-30-512-0000-1030
- Zoning Code: R-3A
Similar Properties

- Tracy Gantt, REALTOR ®
- Tropic Shores Realty
- Mobile: 352.410.1013
- tracyganttbeachdreams@gmail.com


