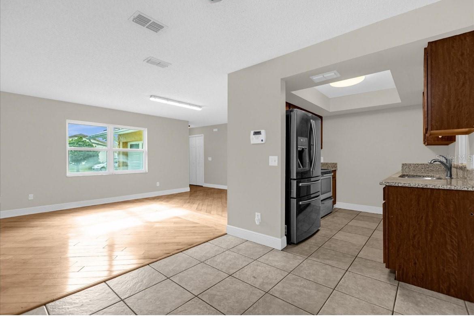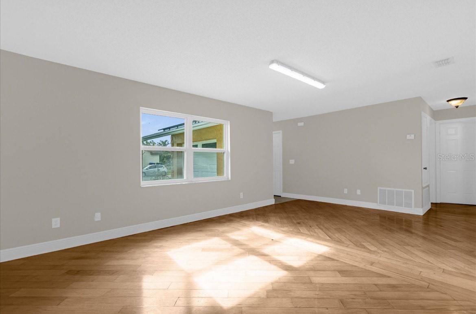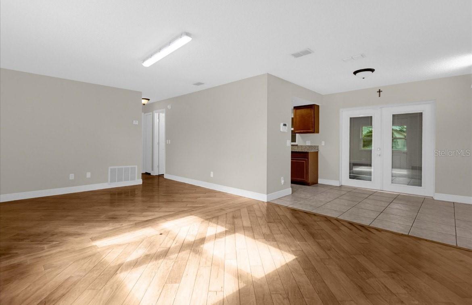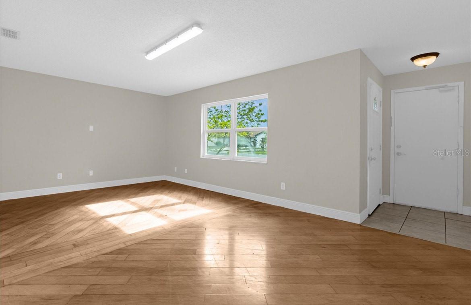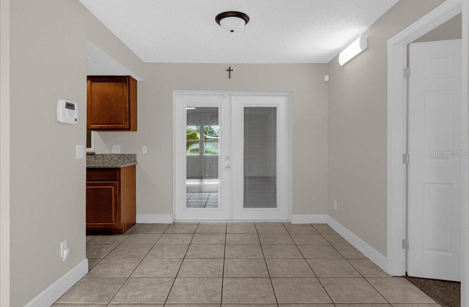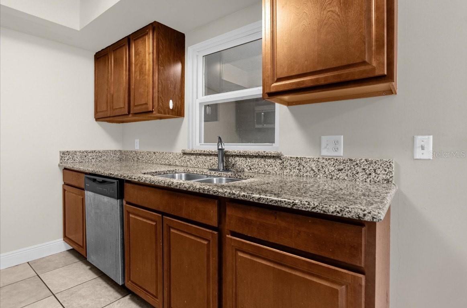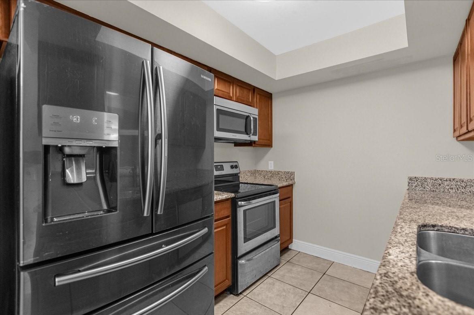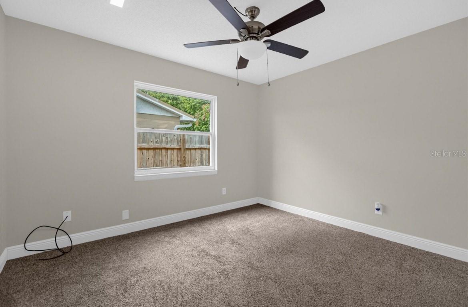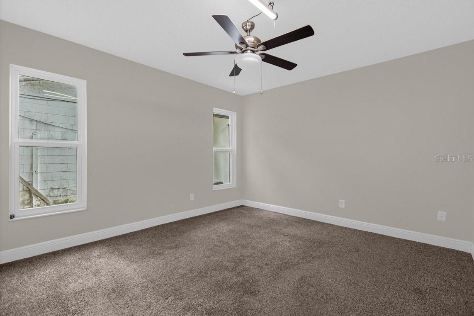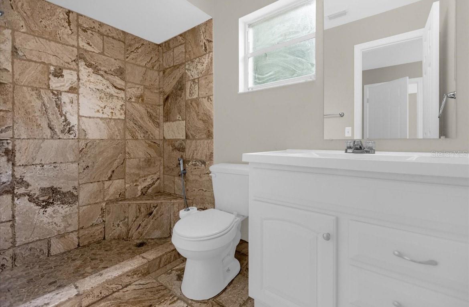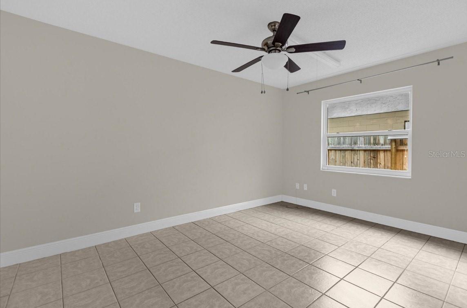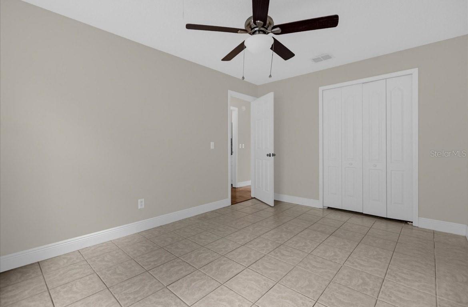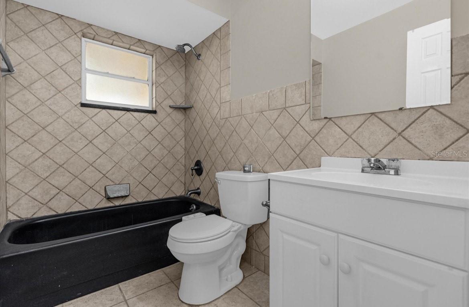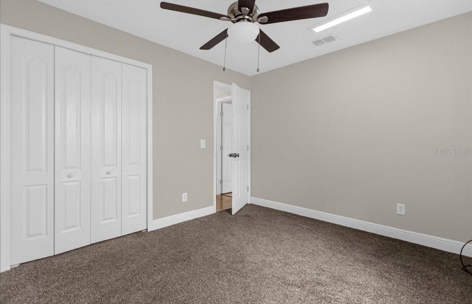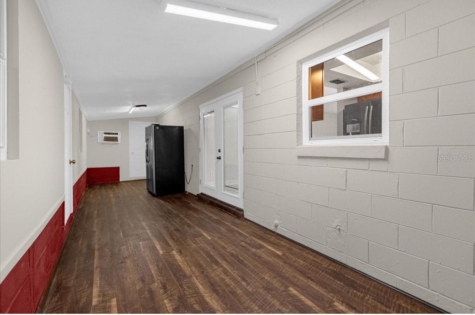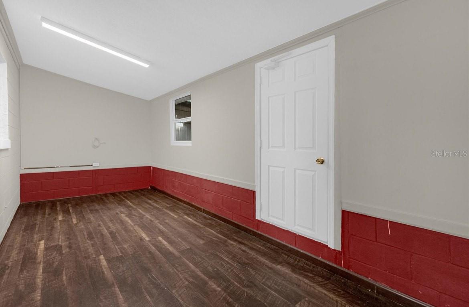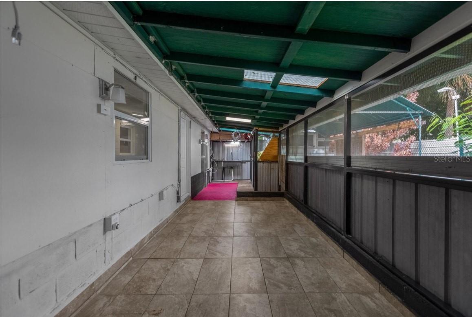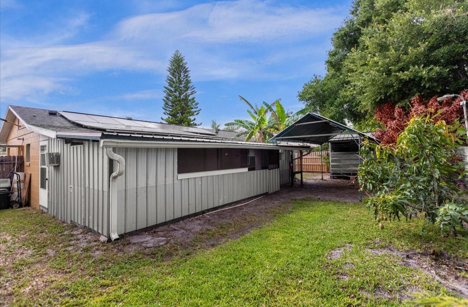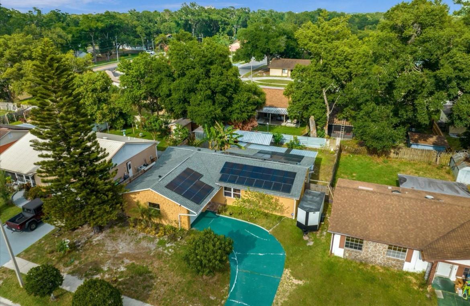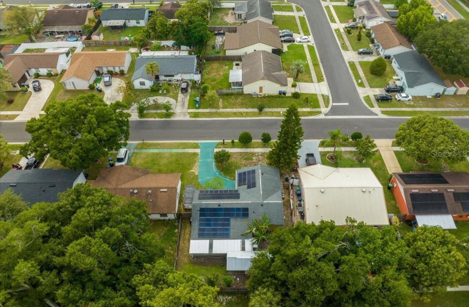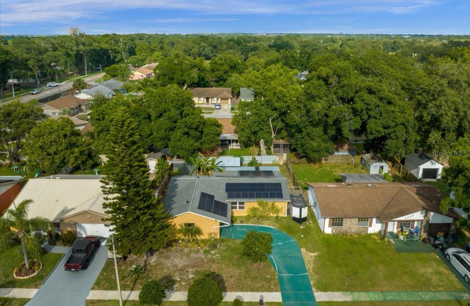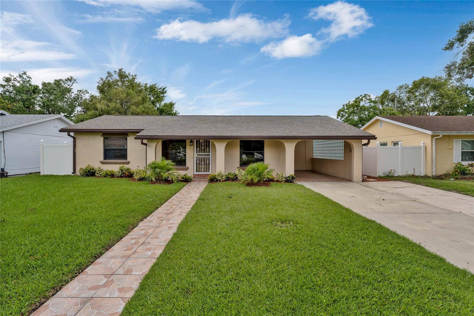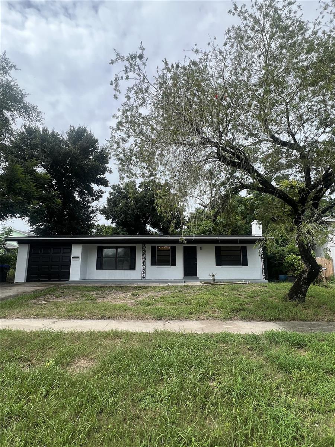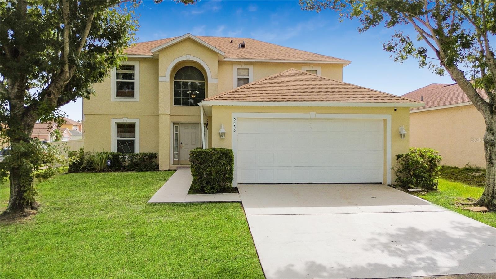6939 Alpert Drive, ORLANDO, FL 32810
Property Photos
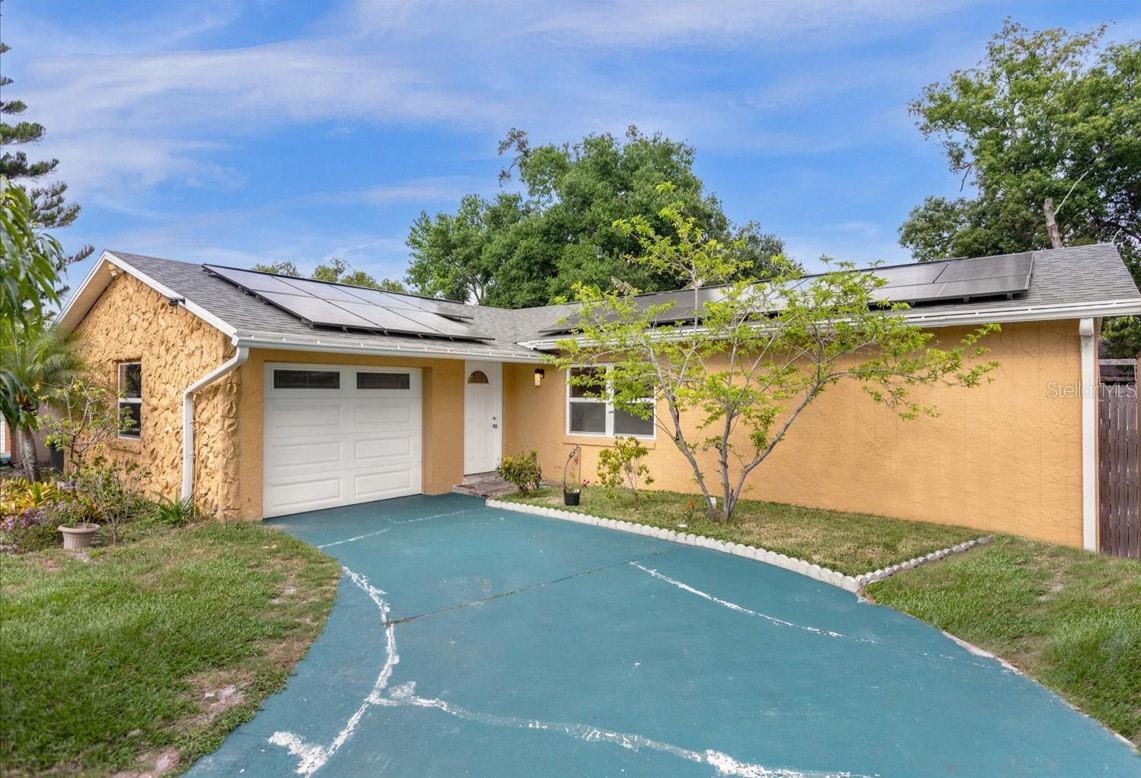
Would you like to sell your home before you purchase this one?
Priced at Only: $358,000
For more Information Call:
Address: 6939 Alpert Drive, ORLANDO, FL 32810
Property Location and Similar Properties
- MLS#: O6207217 ( Residential )
- Street Address: 6939 Alpert Drive
- Viewed: 9
- Price: $358,000
- Price sqft: $199
- Waterfront: No
- Year Built: 1980
- Bldg sqft: 1798
- Bedrooms: 3
- Total Baths: 2
- Full Baths: 2
- Garage / Parking Spaces: 2
- Days On Market: 212
- Additional Information
- Geolocation: 28.6249 / -81.4235
- County: ORANGE
- City: ORLANDO
- Zipcode: 32810
- Subdivision: Citrus Cove
- Elementary School: Riverside Elem
- Middle School: Lockhart Middle
- High School: Wekiva High
- Provided by: RE/MAX 200 REALTY
- Contact: Tamara Mazo Ferro
- 407-629-6330

- DMCA Notice
-
DescriptionNice, beautiful home in a very quiet community. The house features 3 bedrooms, 2 full bathrooms, and a split floor plan. Upon entering the property, you will find a living room. To the right is the master bedroom, and to the left are two additional bedrooms, as well as the kitchen and dining room area. The Florida room has been enclosed but is not included in the total living area of the house. The property also boasts a 1 car garage and a long driveway. Additionally, it has an enclosed patio for guests and a backyard suitable for both two legged and four legged family members. There is a balance on the solar panels which were installed in 2022, which the seller is open to paying off . The electricity bill is zero. The electrical panel was replaced in 2016, and the roof was also replaced in 2016. The fridge on the enclosed patio will stay, and all the appliances are included. There is a big shed on the patio that will remain with the property.
Payment Calculator
- Principal & Interest -
- Property Tax $
- Home Insurance $
- HOA Fees $
- Monthly -
Features
Building and Construction
- Covered Spaces: 0.00
- Exterior Features: Rain Gutters, Storage
- Flooring: Carpet, Ceramic Tile, Wood
- Living Area: 1210.00
- Roof: Shingle
School Information
- High School: Wekiva High
- Middle School: Lockhart Middle
- School Elementary: Riverside Elem
Garage and Parking
- Garage Spaces: 2.00
Eco-Communities
- Water Source: Private
Utilities
- Carport Spaces: 0.00
- Cooling: Central Air
- Heating: Electric
- Sewer: Public Sewer
- Utilities: Cable Connected, Electricity Connected, Sewer Connected, Solar, Water Connected
Finance and Tax Information
- Home Owners Association Fee: 0.00
- Net Operating Income: 0.00
- Tax Year: 2023
Other Features
- Appliances: Dishwasher, Disposal, Dryer, Electric Water Heater, Freezer, Microwave, Range, Refrigerator, Washer
- Country: US
- Interior Features: Ceiling Fans(s), Open Floorplan, Thermostat, Walk-In Closet(s)
- Legal Description: CITRUS COVE UNIT 1 8/66 LOT 15
- Levels: One
- Area Major: 32810 - Orlando/Lockhart
- Occupant Type: Vacant
- Parcel Number: 33-21-29-1341-00-150
- Zoning Code: R-1
Similar Properties
Nearby Subdivisions
Albert Lee Ridge Add 03
Asbury Park
Asbury Park First Add
Avondale Park First Add
Campus View
Citrus Cove
Eden East
Eden Park Estates
Eden Woods 4554
Fairview Shores M73 Lot 3 Blk
First Add
Floral Heights
Frst Park Homes
Holiday Heights
Kingswood Manor
Kingswood Manor 1st Add
Kingswood Manor 7th Add
Kingswood Manor Sixth Add
Lake Hill Woods Sub
Lakeside Woods
Lakewood Forest
Long Lake
Long Lake Park
Long Lake Park Rep
Long Lake Villas Ph 01a
Long Lake Villas Ph 01b
Magnolia Manor Sec 1
Magnolia Village
Mc Neils Orange Villa
Millers Sub
Monroe Manor
Not On List
Oak Terrace
Palm Heights
Ranchette Rep 01
Riverside Acres
Riverside Acres 4th Add
Riverside Acres Fourth Add
Riverside Acres Second Add
Riverside Park Estates
Robinson Samuels Add
Rose Pointe
Shady Grove
Sleepy Hollow Ph 02
Summerbrooke
Trotwood Park
Victoria Chase
Westlake
Whispering Hills
Whispering Pines Estates
Whispering Pines Estates First
Willow Creek Ph 01
Willow Creek Phase 1
Windridge

- Tracy Gantt, REALTOR ®
- Tropic Shores Realty
- Mobile: 352.410.1013
- tracyganttbeachdreams@gmail.com


