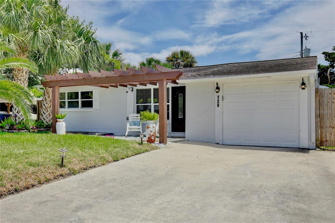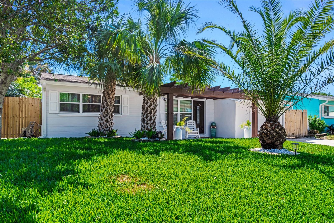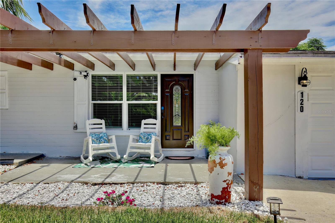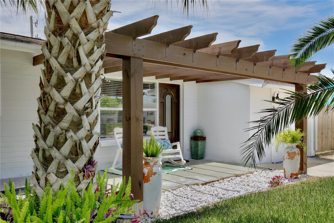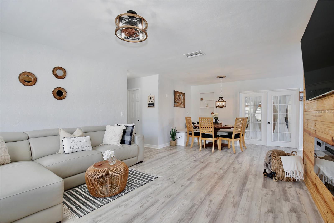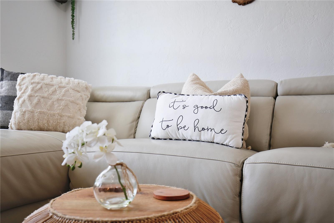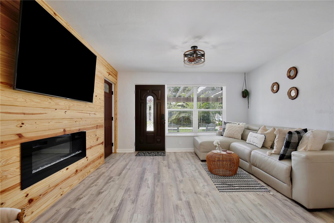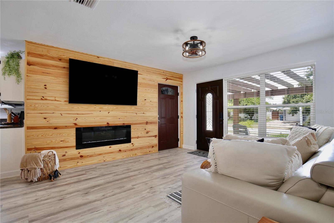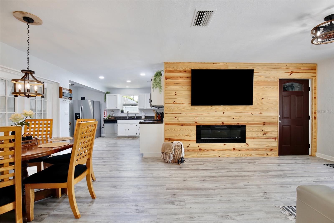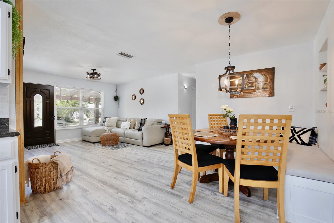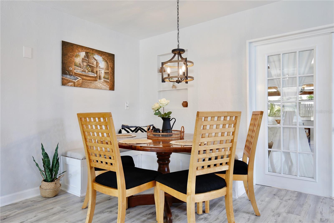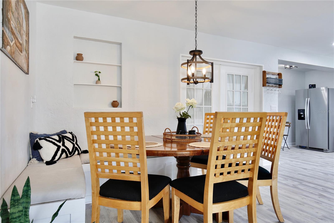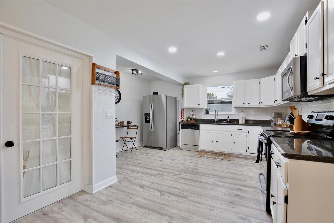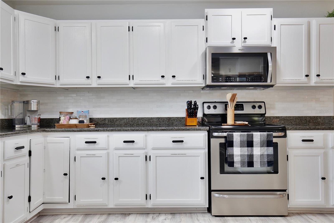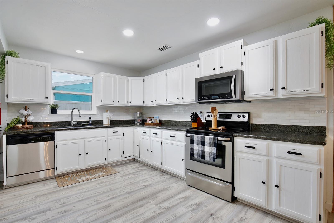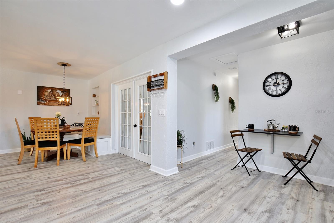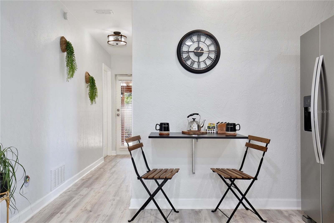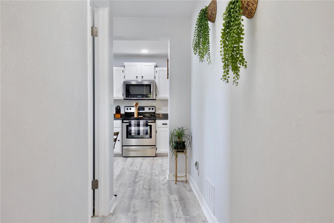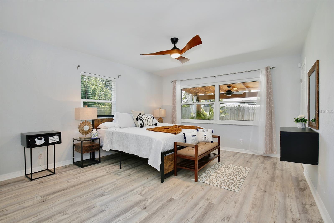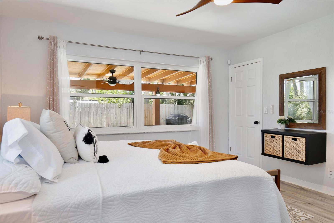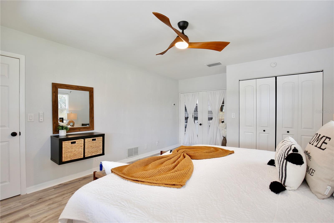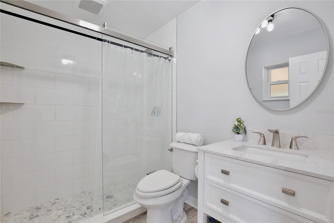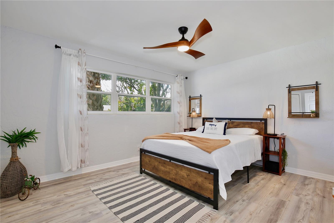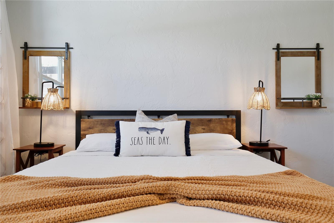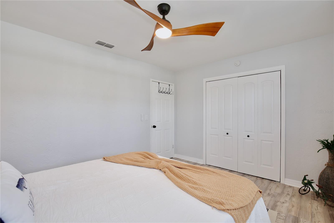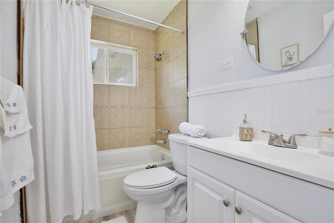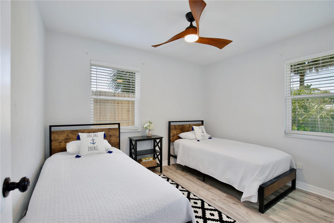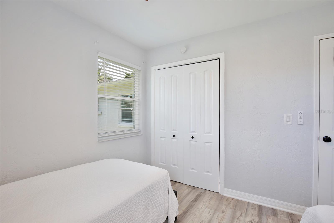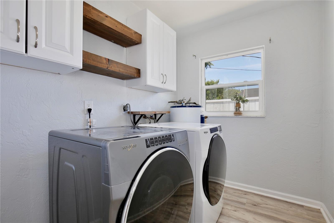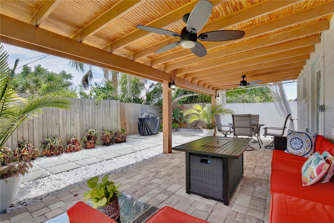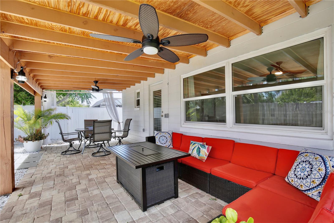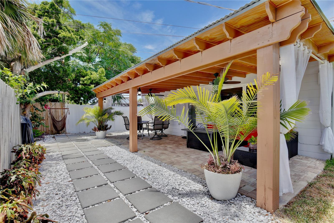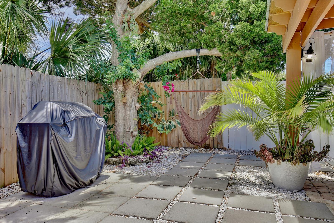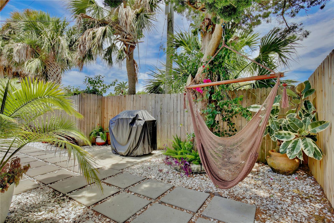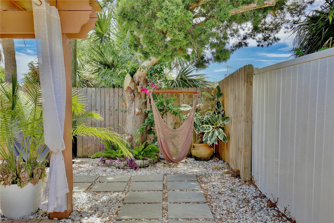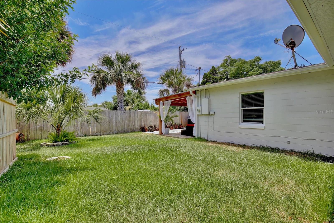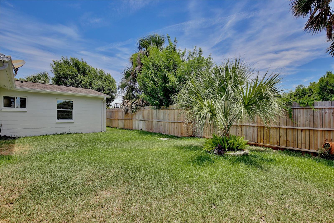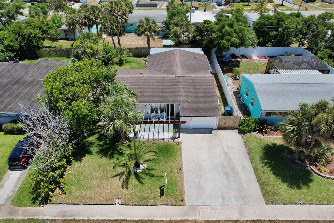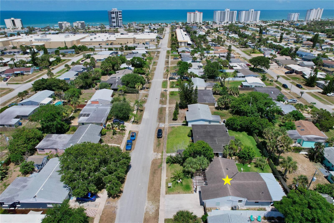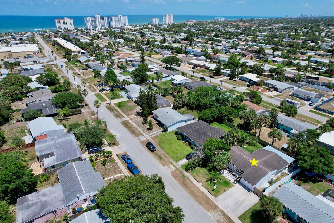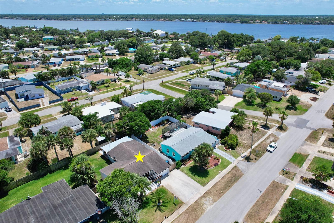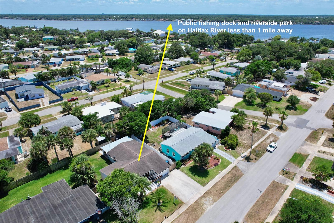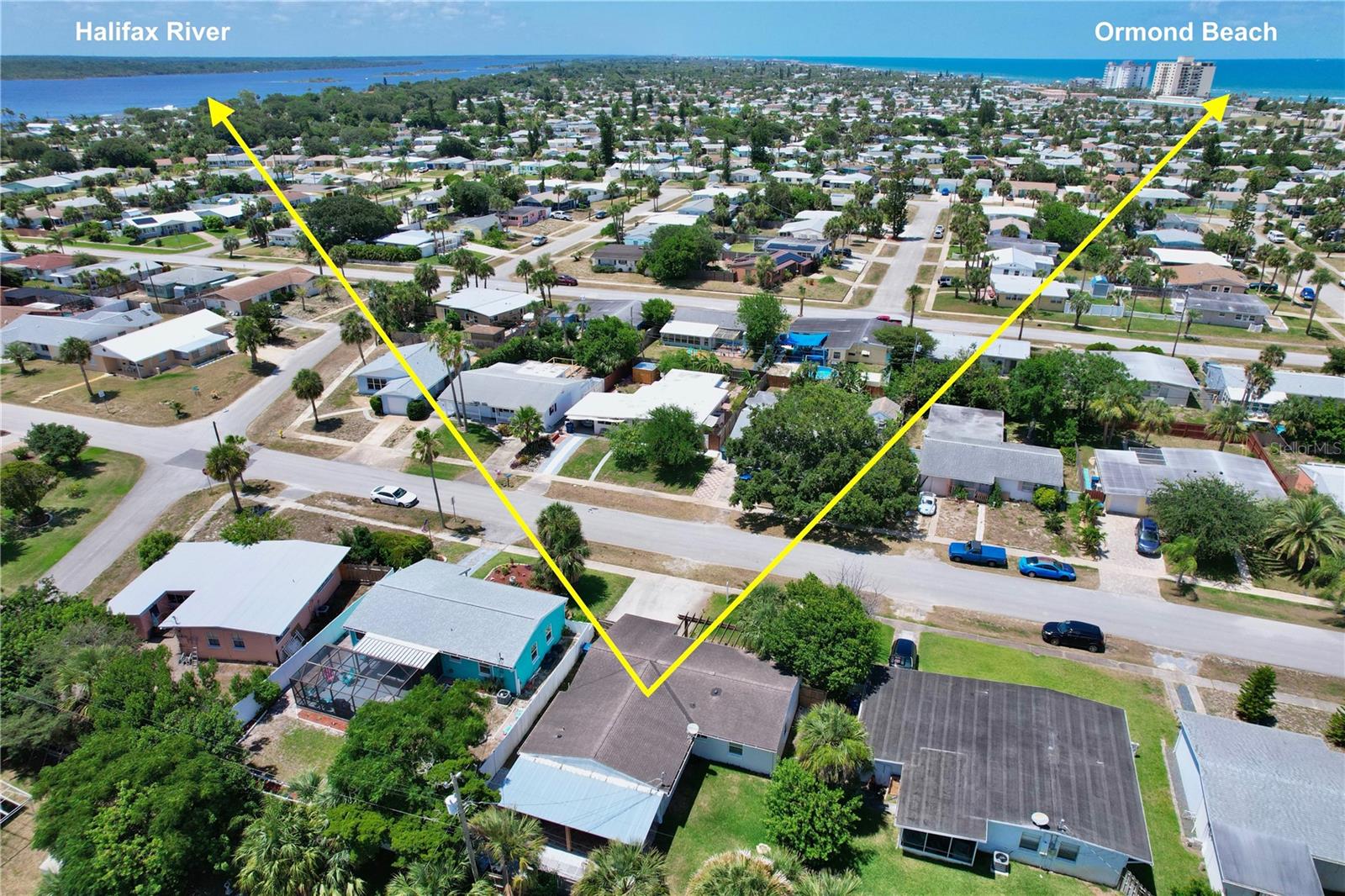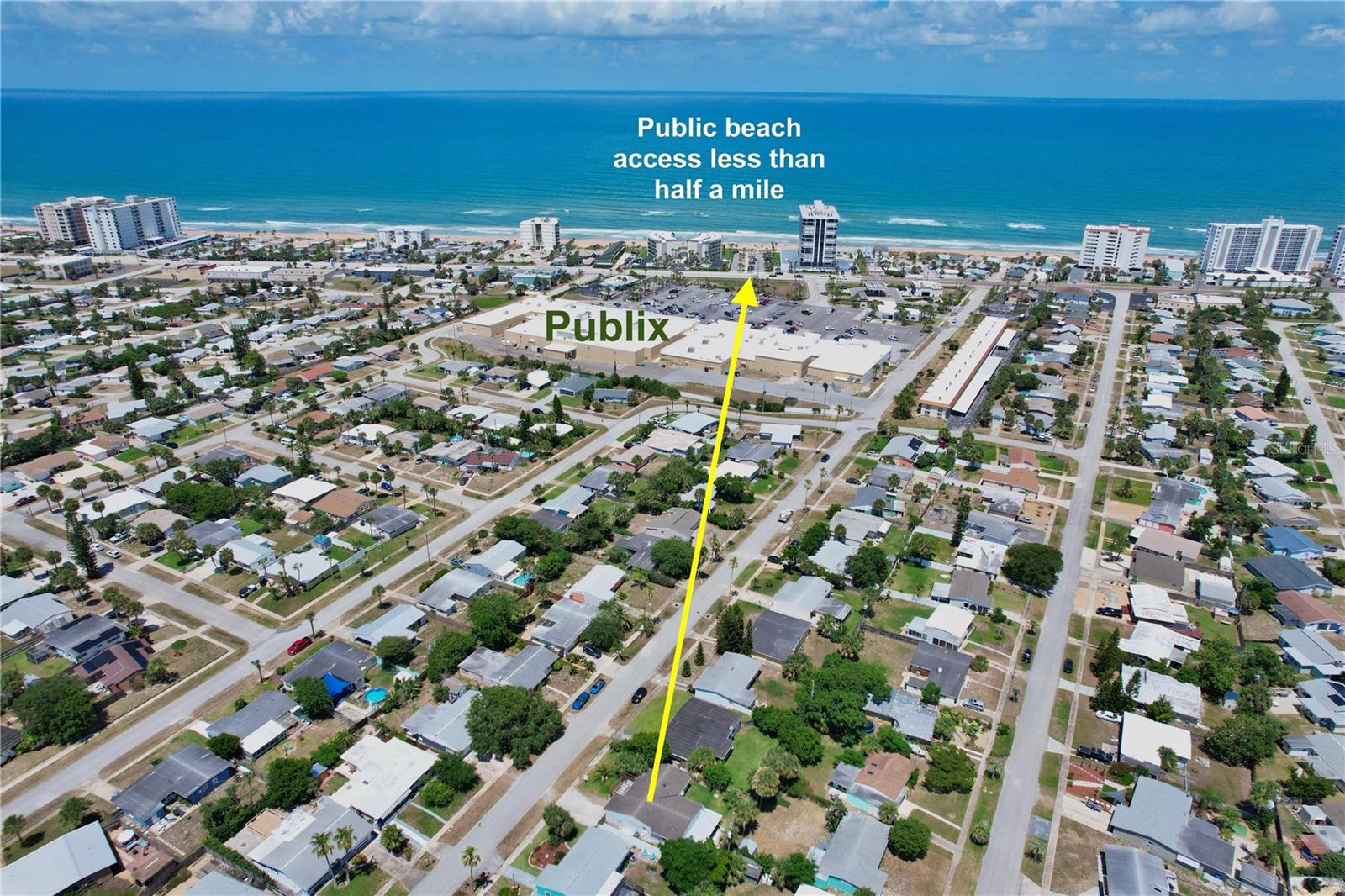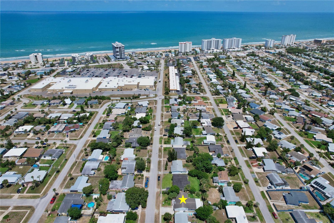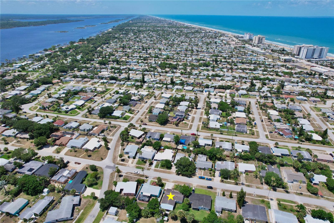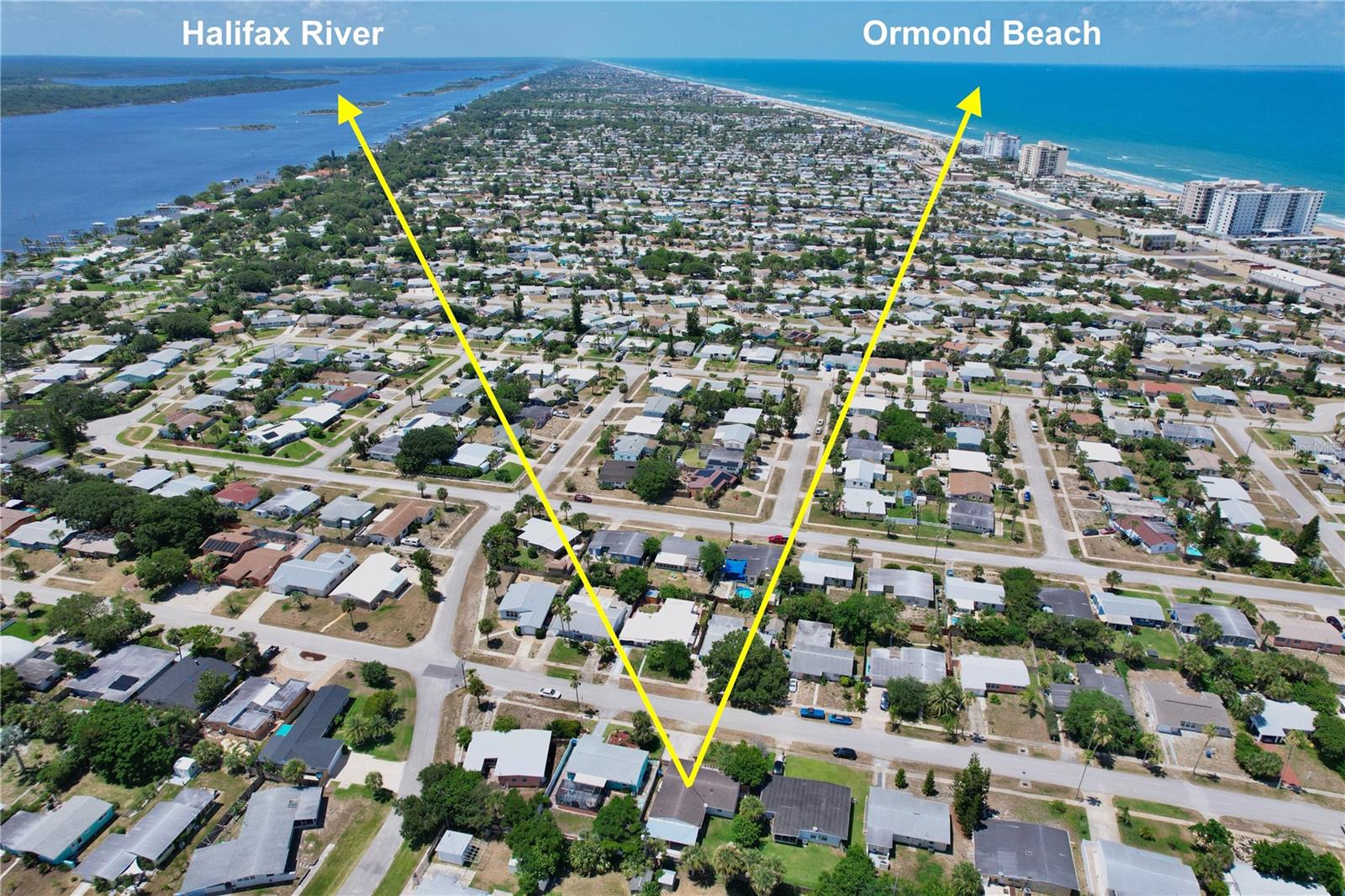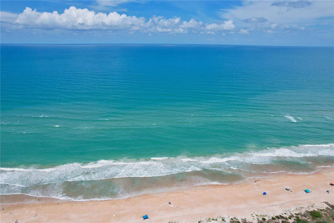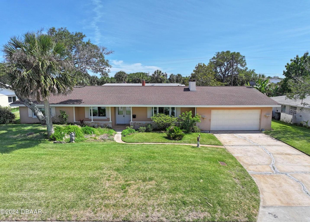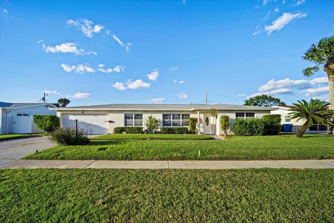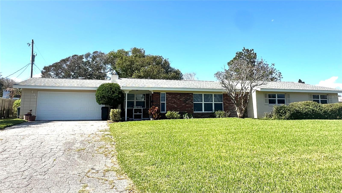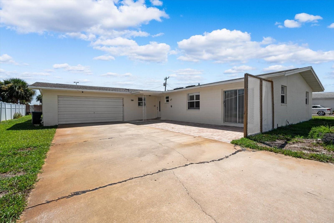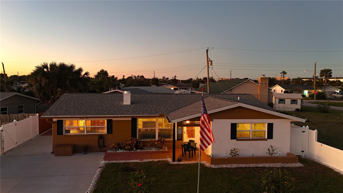120 Lynnhurst Drive, ORMOND BEACH, FL 32176
Property Photos
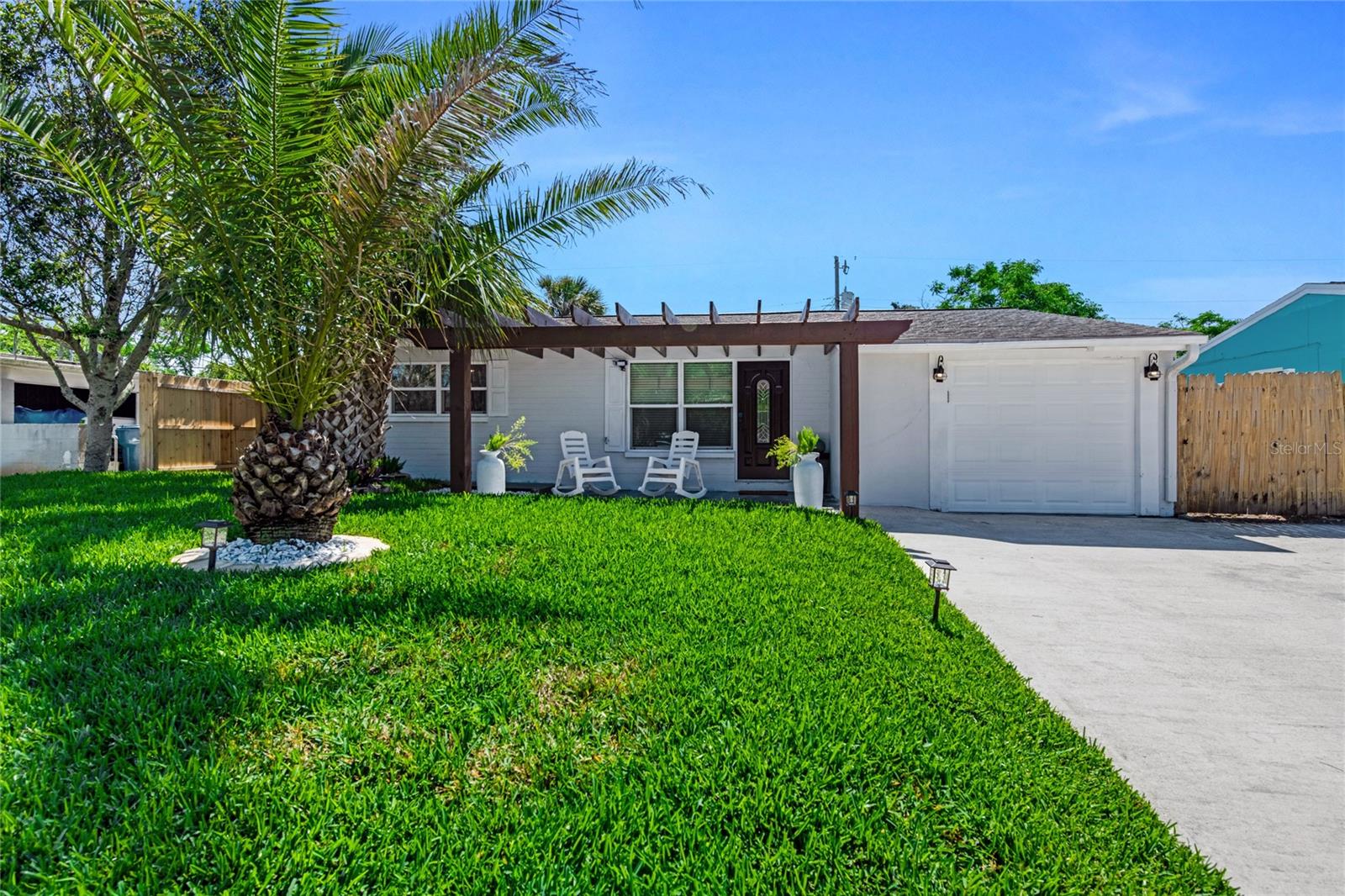
Would you like to sell your home before you purchase this one?
Priced at Only: $419,500
For more Information Call:
Address: 120 Lynnhurst Drive, ORMOND BEACH, FL 32176
Property Location and Similar Properties
- MLS#: O6206047 ( Residential )
- Street Address: 120 Lynnhurst Drive
- Viewed: 27
- Price: $419,500
- Price sqft: $264
- Waterfront: No
- Year Built: 1956
- Bldg sqft: 1587
- Bedrooms: 3
- Total Baths: 2
- Full Baths: 2
- Garage / Parking Spaces: 1
- Days On Market: 215
- Additional Information
- Geolocation: 29.3221 / -81.0597
- County: VOLUSIA
- City: ORMOND BEACH
- Zipcode: 32176
- Subdivision: Lynhurst
- Provided by: SKY CONSULTANTS REALTY & PROPERTY MANAGEMENT LLC
- Contact: Sherlyn Arauma
- 386-801-3859

- DMCA Notice
-
DescriptionExperience coastal living at its finest in this charming haven, where youll be walking distance from public beach access, fishing piers and riverside parkstailored for those who dream of a life by the water. Presenting a cheery exterior complemented by a pergola framed entrance, this home welcomes you to beachside bliss. Step inside this FULLY FURNISHED BEACH HOME to discover an open and airy floor plan that exudes warmth and style, with wood look vinyl floors and a harmonious palette of neutral colors throughout. The rustic light fixtures add character, while the living room draws you in with its wood panel TV accent wall featuring a cozy electric fireplace. The living space flows seamlessly into a dining area boasting built in booth seating, perfect for gathering with friends and family. Enjoy cooking family favorites in the light and bright kitchen, equipped with lustrous granite countertops and stainless steel appliances. Your private retreat awaits through French doors in the primary bedroom, offering serene views of the tropical backyard. Across the hall, the modern bathroom showcases a sleek glass door shower and stylish vanity. Guests will feel right at home in the spacious and welcoming bedrooms, while the second bathroom features a classic tub/shower combo and chic beadboard paneling. The laundry room completes the interior with a Whirlpool washer and dryer, ample cabinet space, and wooden floating shelves. Your personal tropical oasis awaits outdoors, featuring a covered paver patio with ceiling fans and enchanting lantern lighting. Follow the stone walkway to a cozy hammock corner, perfect for summer grilling and relaxation. The fenced yard is an ideal playground for pets and outdoor activities. Situated just steps away from Publix, dining, and leisure at Argosy Park with beach access, and also less than a mile from public fishing docks and parks on the Halifax River, this home combines the serenity of beach living with the convenience of nearby amenities. Spend the weekends fishing, boating, and soaking up the Florida sun. Dont just imagine life in this coastal gem; immerse yourself in the 3D virtual tour and call today to schedule your personal showing!
Payment Calculator
- Principal & Interest -
- Property Tax $
- Home Insurance $
- HOA Fees $
- Monthly -
Features
Building and Construction
- Covered Spaces: 0.00
- Exterior Features: Lighting, Private Mailbox, Rain Gutters, Sprinkler Metered
- Flooring: Luxury Vinyl
- Living Area: 1397.00
- Roof: Shingle
Land Information
- Lot Features: Landscaped
Garage and Parking
- Garage Spaces: 1.00
- Parking Features: Driveway, Garage Door Opener, On Street
Eco-Communities
- Water Source: Public
Utilities
- Carport Spaces: 0.00
- Cooling: Central Air
- Heating: Central
- Sewer: Septic Tank
- Utilities: BB/HS Internet Available, Cable Available, Electricity Available, Sewer Available, Water Available
Finance and Tax Information
- Home Owners Association Fee: 0.00
- Net Operating Income: 0.00
- Tax Year: 2023
Other Features
- Appliances: Dishwasher, Dryer, Electric Water Heater, Ice Maker, Microwave, Range, Refrigerator, Washer
- Country: US
- Furnished: Furnished
- Interior Features: Ceiling Fans(s), Eat-in Kitchen, Open Floorplan, Stone Counters, Thermostat
- Legal Description: LOT 3 EXC W 36 FT & W 46 FT OF LOT 4 BLK F LYNHURST MB 9 PG 189 PER OR 2872 PG 1829 PER OR 6512 PG 1921 PER OR 6993 PG 2662 PER OR 7054 PG 2672 PER OR 7551 PG 4084 PER OR 8293 PG 2778
- Levels: One
- Area Major: 32176 - Ormond Beach
- Occupant Type: Vacant
- Parcel Number: 0314320406004042030406
- Possession: Close of Escrow
- Views: 27
- Zoning Code: 01R4
Similar Properties
Nearby Subdivisions
02 - 00 - 0520
Ann Rustin Estates
Aqua Vista Circles
Assessors Ormond Beach
Atlantic Shores
Atwood Lane Triton Beach
Augustine Oaks
Avalon By Sea
Avalon By The Sea
Banyan Estates
Barrier Isle
Bellewood
Breakers
Brendale Heights
Brendale Heights Add 01 In Oak
Colonial Realty
Colonial Realty Co
Coquina Key
Dianne Shores
Ellinor Village
Elrod Estates
Fire Trail
Halifax
Island
John Anderson 4000
Kingston Park
Knollwood Beach In Kingston Pa
Lauderdale
Lynhurst
Neptune
New Britain
New Britain Sec 03
Not In Subdivision
Not On List
Not On The List
Oak View
Oakview Heights
Oakview Heights Add 01
Oakview Heights Add 02
Obyrne
Ocean Breeze
Ocean Breeze Estates Add 01
Ocean Crest
Ocean Grove
Ocean Grove Terrace
Ocean Shores
Ocean Village
Ocean Village Villas
Ormond Beach
Ormond Beach Estates
Ormond Beach Manors
Ormond Beach Park
Ormond Beach Plaza
Ormond By Sea 03
Ormond By Sea 05
Ormond By Sea 07
Ormond By Sea 07 Rep Lts 06-31
Ormond By Sea 08
Ormond By Sea 09
Ormond By The Sea
Ormond By The Sea 09
Ormond By The Sea Condo
Ormond Ocean Gardens
Ormond Shore Estates
Ormond Shores
Ormond Shores Estates
Ortona Park Sec 01
Other
Pierside
Raymonde Shores
Regency Manor Estates
River Breeze Estates
Riveroaks
Riverview Highlands
Rivocean
Roberta Heights
Roberta Heights Sec 02
Rockefeller Heights
Rockefeller Heights Ormond Bea
Rosemont
Sandpiper Forest
Sandy Point
Seabreeze Shores
Seabridge
Seabridge South
Seaside Homes
Seaview
Seminole Park
Silk Oaks
Spanish Waters
Standish Shores
Sunny Shores
Sunrise Cove
Unrecorded
Verona Oceanside
Windswept Estates
Winshaw Triton Beach
Wood Haven

- Tracy Gantt, REALTOR ®
- Tropic Shores Realty
- Mobile: 352.410.1013
- tracyganttbeachdreams@gmail.com


